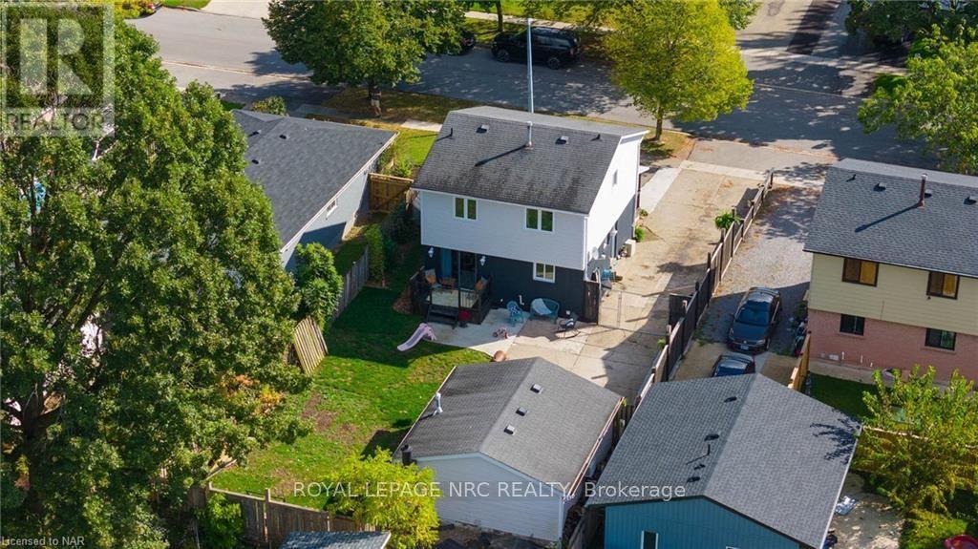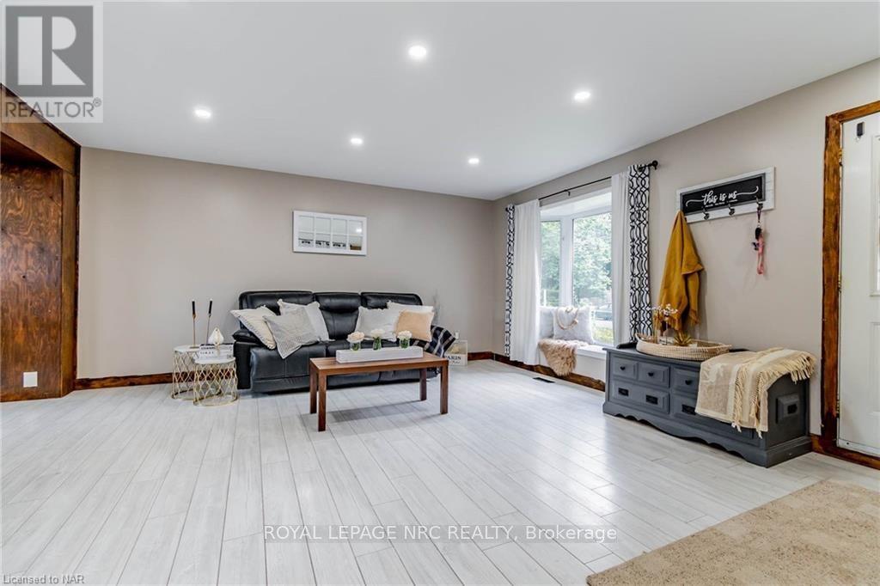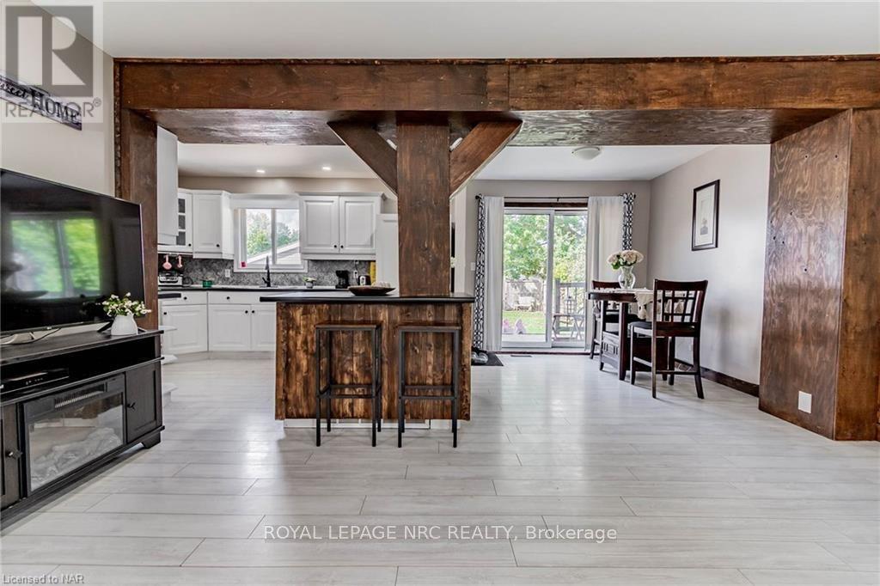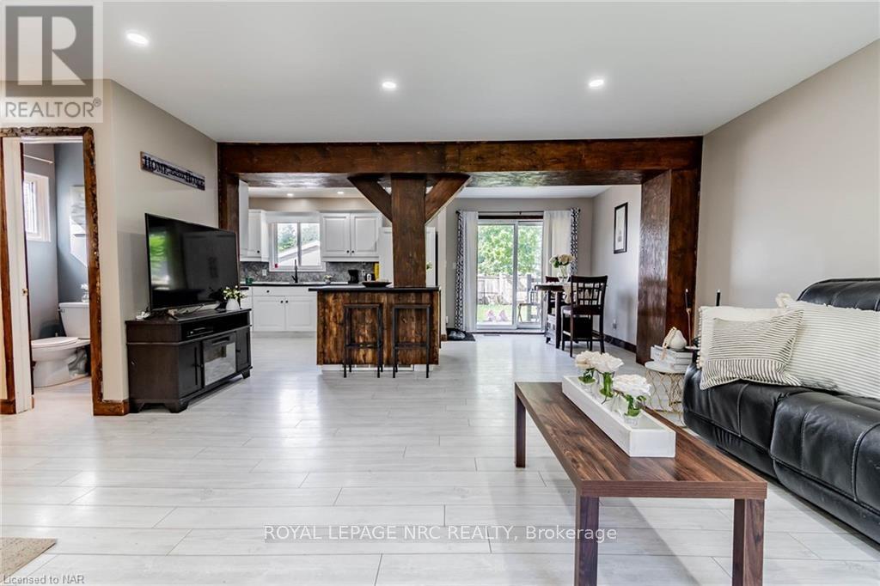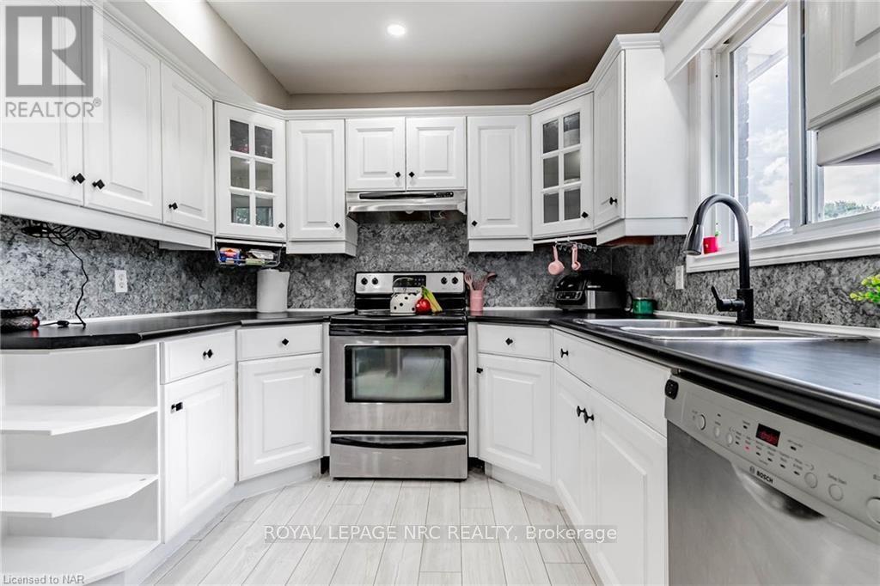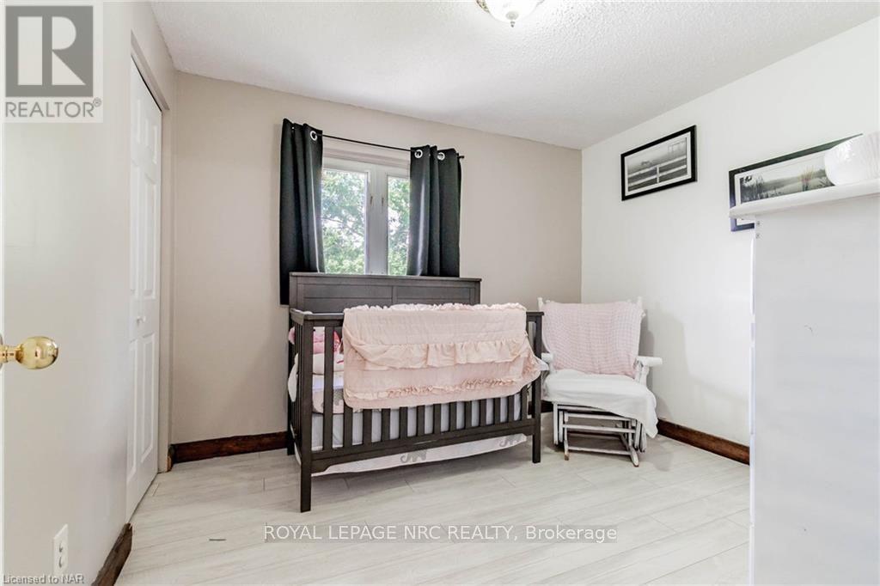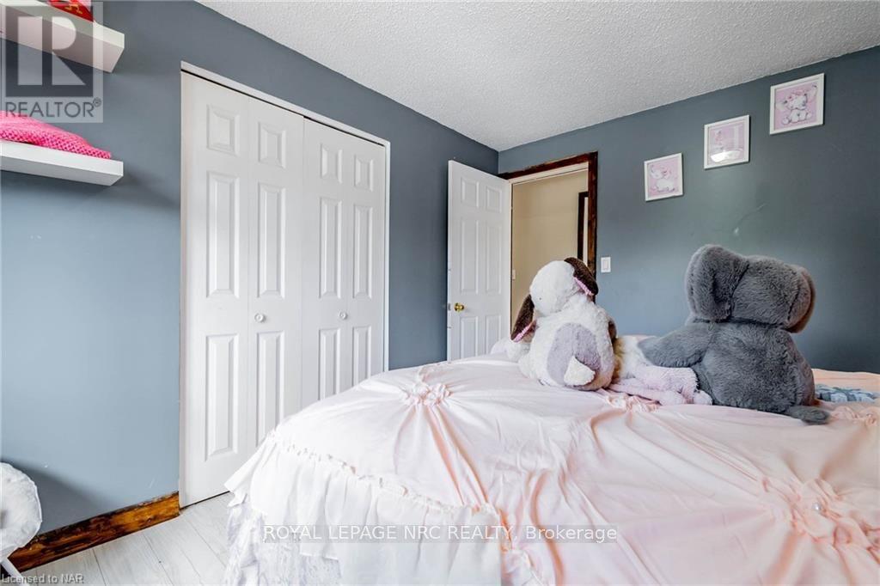91 Leaside Drive Welland (767 - N. Welland), Ontario L3C 6B3
$629,900
Welcome to 91 Leaside Drive, Welland. This 1976, built 2 storey home is located on a quiet tree-lined street with an inviting front porch perfect for morning coffee or evening drinks. This home offers 3 Bedrooms, 2.5 Bathrooms one on each level of this ideal starter home. Main floor offers an open concept Living Room, Kitchen and Dining with patio doors leading to a fenced in backyard where the kids or pets can play and to the 1.5 car detached garage with electricity. Furnace was updated in 2021. Located close to the YMCA, Niagara College, the Seaway Mall, schools, shopping and mins to the 406 making it an ideal place for you to start making memories in. If you are a savvy investor this property could be converted into an investment property with side entry to the lower level. Come have a look at this one today! (id:48215)
Property Details
| MLS® Number | X9414915 |
| Property Type | Single Family |
| Community Name | 767 - N. Welland |
| EquipmentType | None |
| ParkingSpaceTotal | 4 |
| RentalEquipmentType | None |
Building
| BathroomTotal | 3 |
| BedroomsAboveGround | 3 |
| BedroomsTotal | 3 |
| Appliances | Water Heater, Dishwasher, Dryer, Refrigerator, Stove, Washer, Window Coverings |
| BasementDevelopment | Finished |
| BasementType | Full (finished) |
| ConstructionStyleAttachment | Detached |
| CoolingType | Central Air Conditioning |
| ExteriorFinish | Brick, Vinyl Siding |
| FoundationType | Poured Concrete |
| HalfBathTotal | 1 |
| HeatingFuel | Natural Gas |
| HeatingType | Forced Air |
| StoriesTotal | 2 |
| Type | House |
| UtilityWater | Municipal Water |
Parking
| Detached Garage |
Land
| Acreage | No |
| Sewer | Sanitary Sewer |
| SizeDepth | 120 Ft |
| SizeFrontage | 50 Ft |
| SizeIrregular | 50 X 120 Ft |
| SizeTotalText | 50 X 120 Ft|under 1/2 Acre |
| ZoningDescription | Rl1 |
Rooms
| Level | Type | Length | Width | Dimensions |
|---|---|---|---|---|
| Second Level | Bedroom | 3.35 m | 4.62 m | 3.35 m x 4.62 m |
| Second Level | Bedroom | 3.86 m | 3.1 m | 3.86 m x 3.1 m |
| Second Level | Bedroom | 3.12 m | 2.72 m | 3.12 m x 2.72 m |
| Second Level | Bathroom | Measurements not available | ||
| Basement | Bathroom | Measurements not available | ||
| Basement | Laundry Room | 4.32 m | 3.12 m | 4.32 m x 3.12 m |
| Basement | Recreational, Games Room | 4.32 m | 5.59 m | 4.32 m x 5.59 m |
| Main Level | Living Room | 5.03 m | 5.08 m | 5.03 m x 5.08 m |
| Main Level | Dining Room | 2.31 m | 2.57 m | 2.31 m x 2.57 m |
| Main Level | Kitchen | 4.01 m | 2.59 m | 4.01 m x 2.59 m |
| Main Level | Bathroom | Measurements not available |
https://www.realtor.ca/real-estate/27501051/91-leaside-drive-welland-767-n-welland-767-n-welland
Carly Corinthos
Broker
35 Maywood Avenue
St. Catharines, Ontario L2R 1C5









