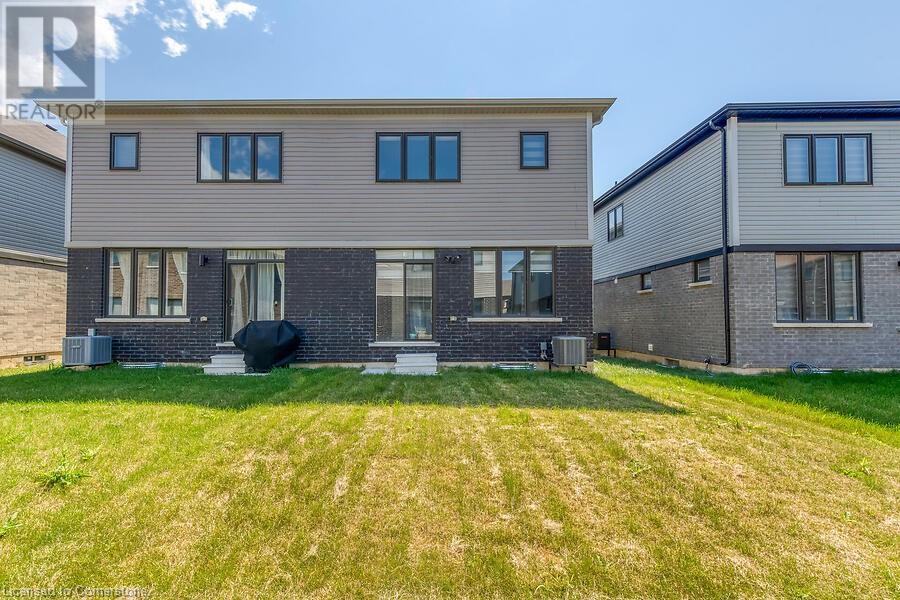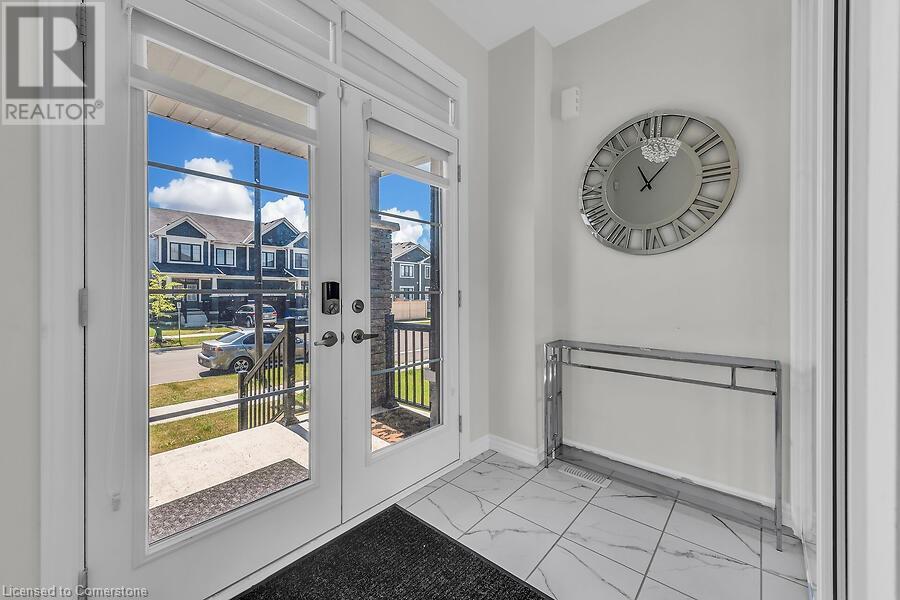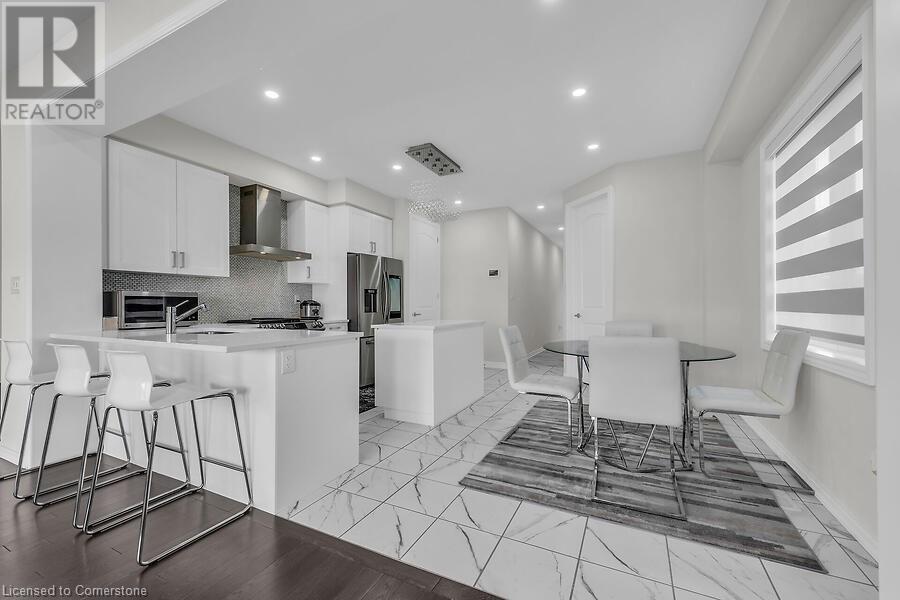53 Lillian Way Caledonia, Ontario N3W 0E7
2 Bathroom
1744 sqft
2 Level
Central Air Conditioning
$795,000
Stunning semi-detached home, located in the friendly Empire Avalon neighbourhood. This lovely family home is nestled in a young growing community! Home features 4 spacious Bedrooms, 2,5 Bathrooms. The masterBedroom has an ensuiteBathroom and walk in closet. The main floor features 9-foot ceilings , pot lights and a beautiful feature wall. The unfinished basement provides ample storage space and includes a 3 piece plumbing rough in . Close to amenities, Empire Avalon Plaza only a few minutes walk. away. A must see! (id:48215)
Property Details
| MLS® Number | 40657783 |
| Property Type | Single Family |
| AmenitiesNearBy | Park, Schools |
| Features | Automatic Garage Door Opener |
| ParkingSpaceTotal | 2 |
Building
| BathroomTotal | 2 |
| Appliances | Dishwasher, Dryer, Refrigerator, Stove, Washer, Window Coverings |
| ArchitecturalStyle | 2 Level |
| BasementDevelopment | Unfinished |
| BasementType | Full (unfinished) |
| ConstructionStyleAttachment | Semi-detached |
| CoolingType | Central Air Conditioning |
| ExteriorFinish | Aluminum Siding, Brick |
| FoundationType | Poured Concrete |
| HalfBathTotal | 1 |
| HeatingFuel | Natural Gas |
| StoriesTotal | 2 |
| SizeInterior | 1744 Sqft |
| Type | House |
| UtilityWater | Municipal Water |
Parking
| Attached Garage |
Land
| Acreage | No |
| LandAmenities | Park, Schools |
| Sewer | Municipal Sewage System |
| SizeDepth | 92 Ft |
| SizeFrontage | 26 Ft |
| SizeTotalText | Under 1/2 Acre |
| ZoningDescription | Residential |
Rooms
| Level | Type | Length | Width | Dimensions |
|---|---|---|---|---|
| Second Level | 4pc Bathroom | Measurements not available | ||
| Main Level | Pantry | Measurements not available | ||
| Main Level | Great Room | 19' x 11' | ||
| Main Level | Breakfast | 8' x 15' | ||
| Main Level | Laundry Room | Measurements not available | ||
| Main Level | 2pc Bathroom | Measurements not available |
https://www.realtor.ca/real-estate/27500009/53-lillian-way-caledonia
Zdenka Benjik
Salesperson
Zolo Realty
5200 Yonge Street Unit 201
Toronto, Ontario M2N 5P6
5200 Yonge Street Unit 201
Toronto, Ontario M2N 5P6























