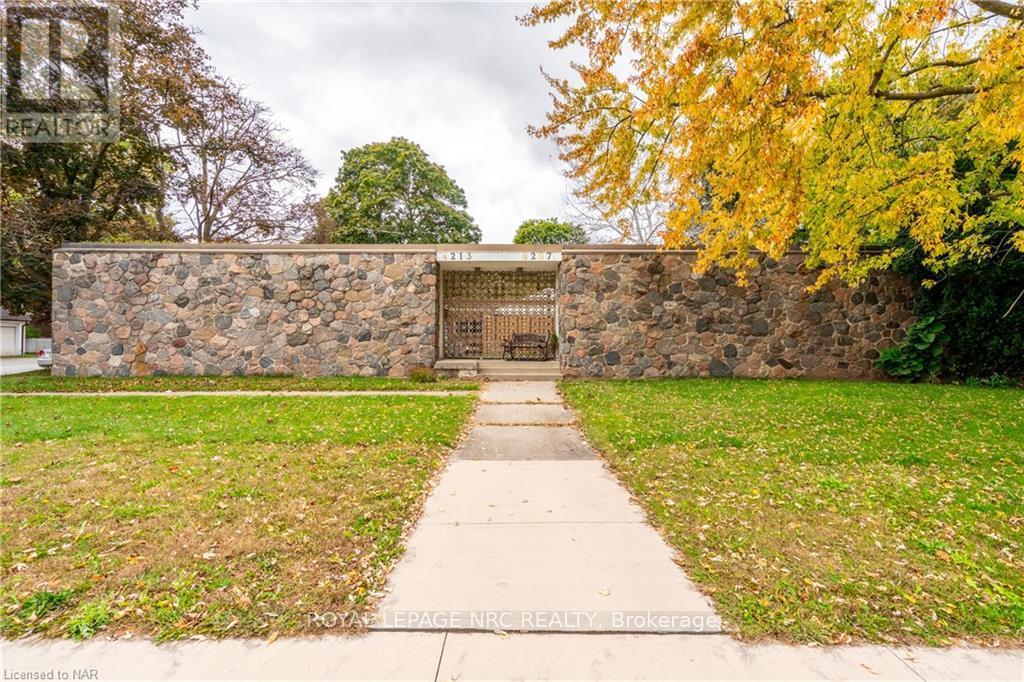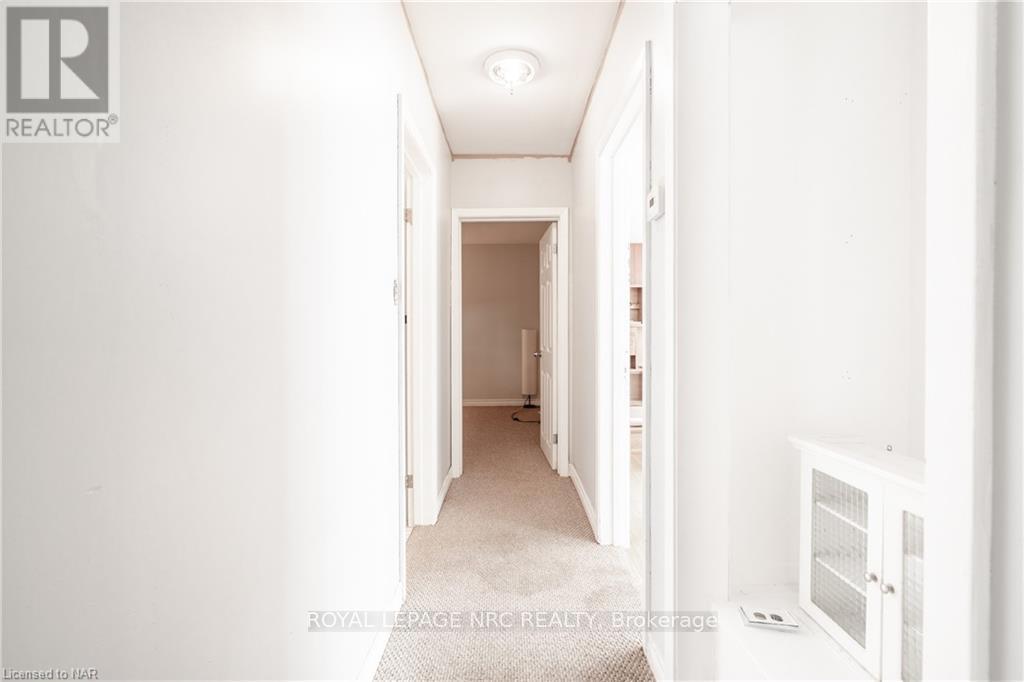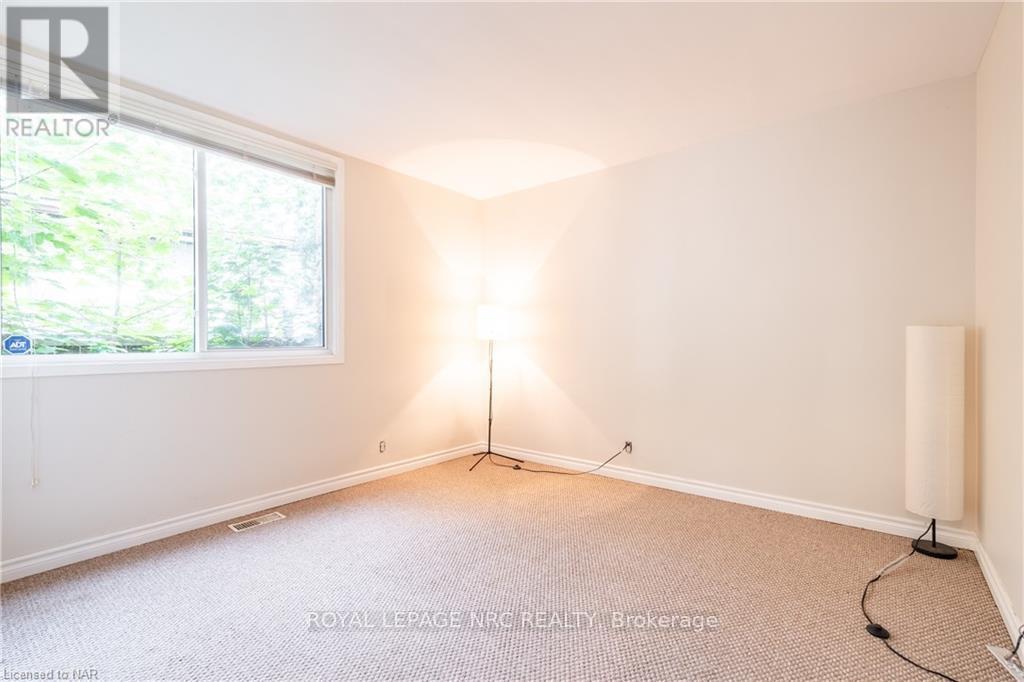4207 Drummond Road Niagara Falls (212 - Morrison), Ontario L2E 6C2
2 Bedroom
1 Bathroom
Bungalow
Fireplace
Central Air Conditioning
$369,500
SUBJECT PROPERTY MUST BE SOLD WITH 4213 DRUMMOND ROAD. SUBJECT PROPERTY IS A 2 BEDROOM BUNGALOW WITH FULL BASEMENT. IT HAS A SHARED ENTRANCE WAY, COURTYARD AND PARKING AREA WITH 4213 DRUMMOND ROAD. (id:48215)
Property Details
| MLS® Number | X9414321 |
| Property Type | Single Family |
| Community Name | 212 - Morrison |
| ParkingSpaceTotal | 1 |
Building
| BathroomTotal | 1 |
| BedroomsAboveGround | 2 |
| BedroomsTotal | 2 |
| ArchitecturalStyle | Bungalow |
| BasementDevelopment | Partially Finished |
| BasementType | Full (partially Finished) |
| ConstructionStyleAttachment | Detached |
| CoolingType | Central Air Conditioning |
| ExteriorFinish | Brick, Stone |
| FireplacePresent | Yes |
| FoundationType | Block |
| StoriesTotal | 1 |
| Type | House |
| UtilityWater | Municipal Water |
Land
| Acreage | No |
| Sewer | Sanitary Sewer |
| SizeDepth | 110 Ft |
| SizeFrontage | 41 Ft ,9 In |
| SizeIrregular | 41.8 X 110 Ft |
| SizeTotalText | 41.8 X 110 Ft|under 1/2 Acre |
| ZoningDescription | Trm |
Rooms
| Level | Type | Length | Width | Dimensions |
|---|---|---|---|---|
| Main Level | Kitchen | 3.05 m | 39.7 m | 3.05 m x 39.7 m |
| Main Level | Dining Room | 2.95 m | 3.3 m | 2.95 m x 3.3 m |
| Main Level | Living Room | 5.38 m | 4.04 m | 5.38 m x 4.04 m |
| Main Level | Bedroom | 3.48 m | 4.78 m | 3.48 m x 4.78 m |
| Main Level | Bedroom | 3.45 m | 3.33 m | 3.45 m x 3.33 m |
| Main Level | Bathroom | Measurements not available |
Dawn C Kendrick
Salesperson
Royal LePage NRC Realty
35 Maywood Avenue
St. Catharines, Ontario L2R 1C5
35 Maywood Avenue
St. Catharines, Ontario L2R 1C5


























