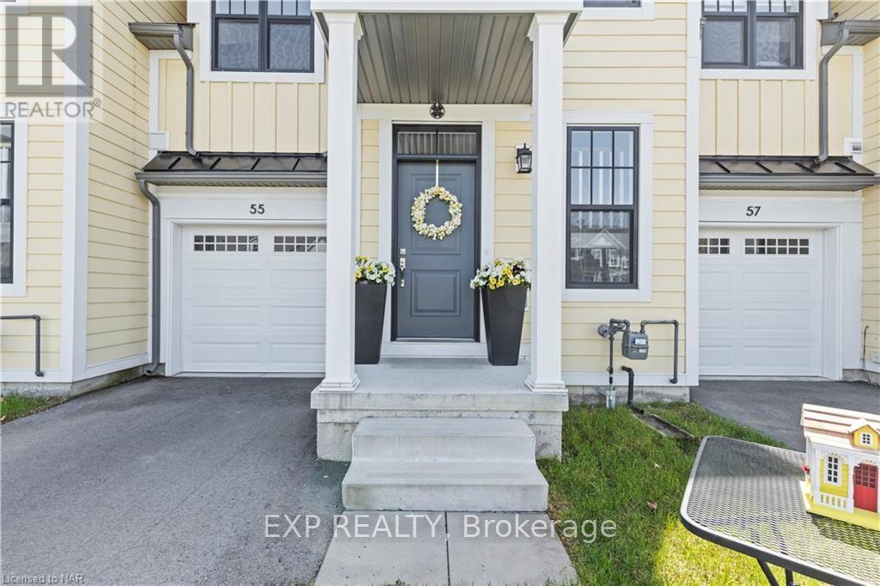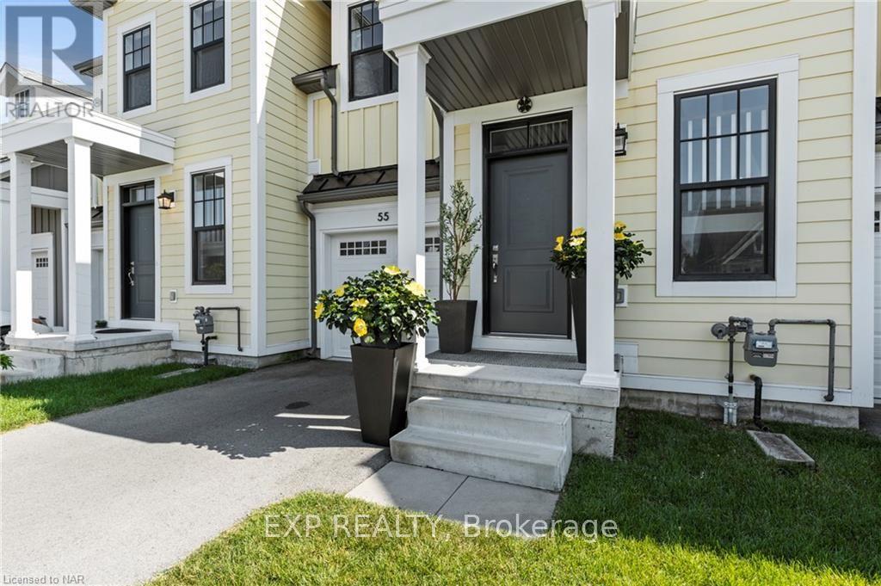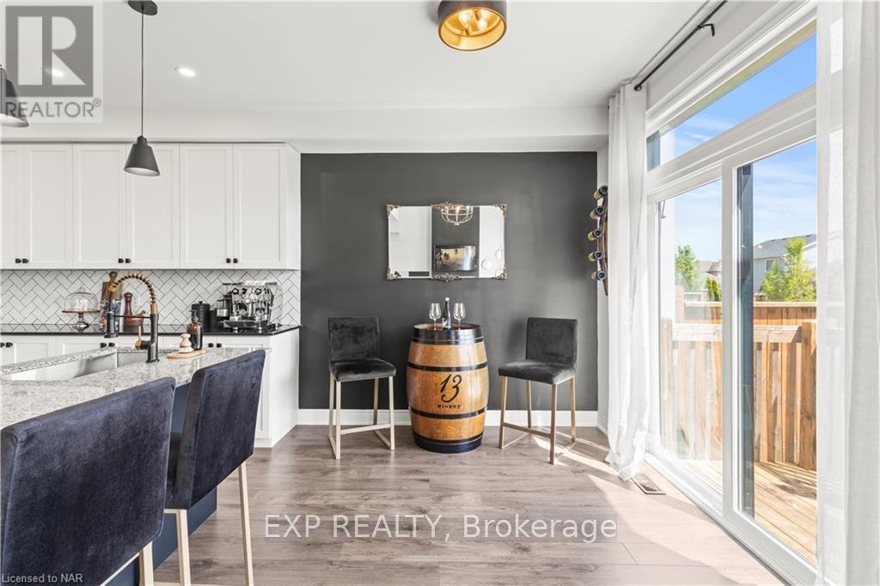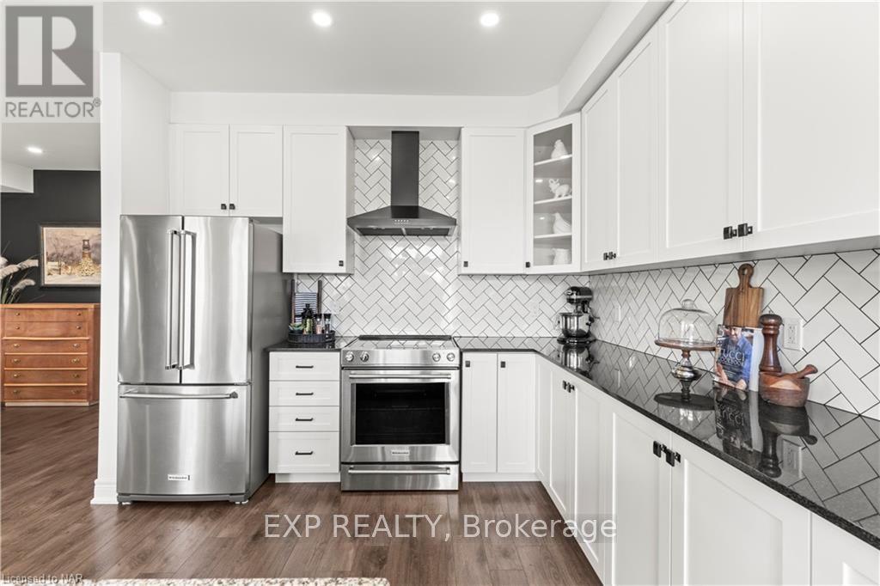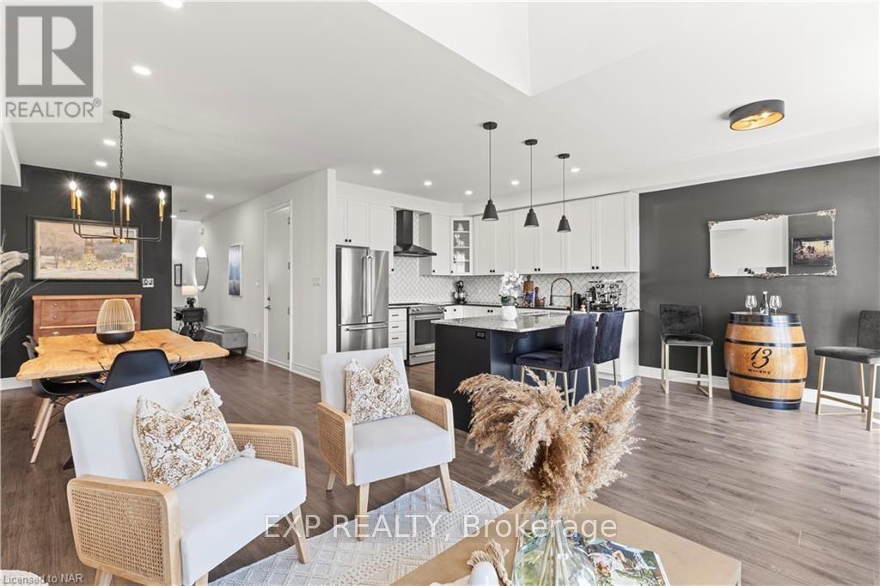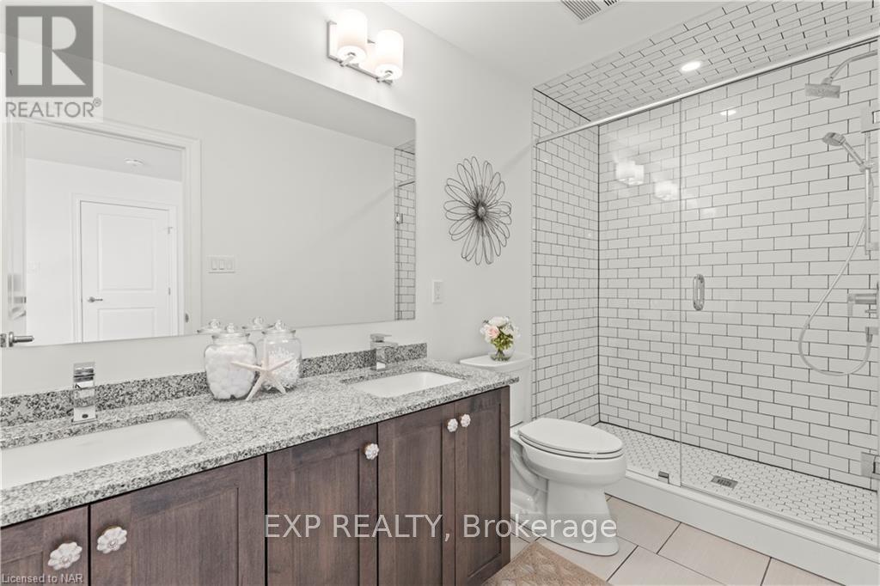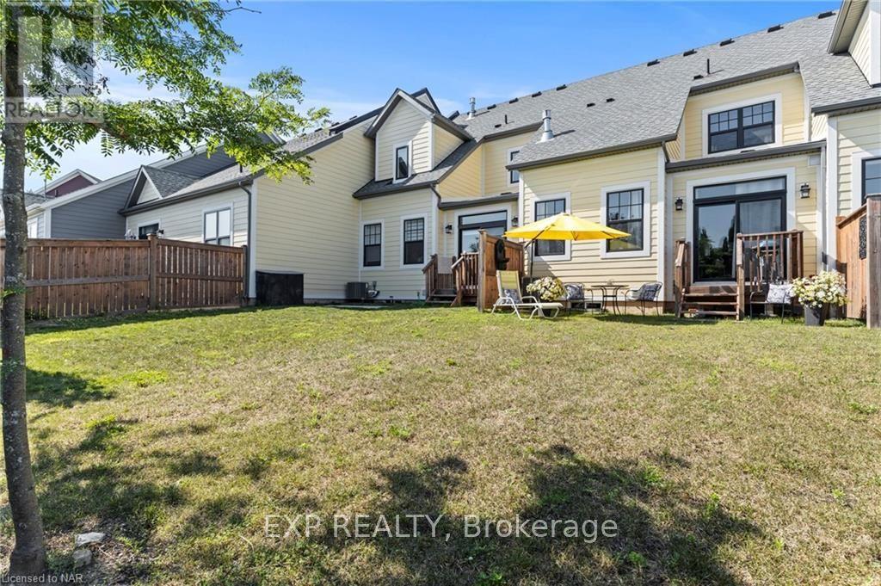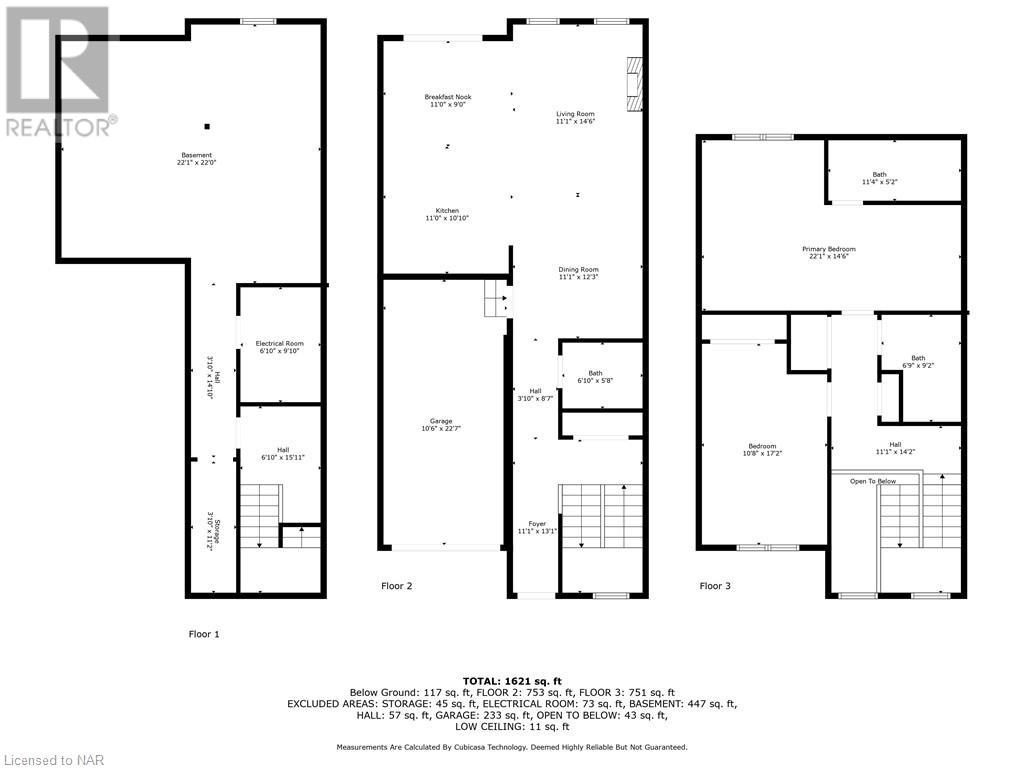55 Paradise Grove Niagara-On-The-Lake (108 - Virgil), Ontario L0S 1T0
$849,000
FREEHOLD NO CONDO FEES Looking for a vacation home or to downsize? Look no further, Welcome to 55 Paradise Grove, a beautiful cosy new build in the heart of Virgil, Niagara-on-the-Lake! This impeccable nearly brand new two-bedroom, three-bathroom home is one of the only homes on the market on this street, 5 minutes to wineries like Wayne Gretzkys and Trius. Stepping into this home you will feel like its right out of a magazine, this property is situated on a peaceful cul-de-sac in one of the most sought-after towns in the country. The sleek open concept main floor features a tons of carefully chosen deigns,features from the fireplace mantle to the , designer light fixtures, and luxurious flooring that adorn the open-concept living space. The main floor features generously sized living and dining areas, perfect for entertaining guests. Upstairs, the indulgent primary suite awaits, complete with a spacious closet area and en-suite bath. Additionally, the sizable guest bedroom offers its own elegant bathroom, ensuring comfort and convenience for all occupants. The lower level offers an unfinished area that you can take your imagination to create a 3rd bedroom or a man cave / entertainment area. Book your showing today do not miss out on this Gem. (id:48215)
Property Details
| MLS® Number | X9414879 |
| Property Type | Single Family |
| Community Name | 108 - Virgil |
| EquipmentType | Water Heater |
| ParkingSpaceTotal | 3 |
| RentalEquipmentType | Water Heater |
Building
| BathroomTotal | 3 |
| BedroomsAboveGround | 2 |
| BedroomsTotal | 2 |
| Amenities | Fireplace(s) |
| Appliances | Water Heater, Dishwasher, Dryer, Refrigerator, Stove, Washer, Window Coverings |
| BasementDevelopment | Unfinished |
| BasementType | Full (unfinished) |
| ConstructionStyleAttachment | Attached |
| CoolingType | Central Air Conditioning |
| FireplacePresent | Yes |
| FireplaceTotal | 1 |
| HalfBathTotal | 1 |
| HeatingFuel | Natural Gas |
| HeatingType | Forced Air |
| StoriesTotal | 2 |
| Type | Row / Townhouse |
| UtilityWater | Municipal Water |
Parking
| Attached Garage |
Land
| Acreage | No |
| Sewer | Sanitary Sewer |
| SizeDepth | 120 Ft ,4 In |
| SizeFrontage | 22 Ft ,6 In |
| SizeIrregular | 22.5 X 120.35 Ft |
| SizeTotalText | 22.5 X 120.35 Ft|under 1/2 Acre |
| ZoningDescription | Rm1-30 |
Rooms
| Level | Type | Length | Width | Dimensions |
|---|---|---|---|---|
| Second Level | Primary Bedroom | 6.73 m | 4.42 m | 6.73 m x 4.42 m |
| Second Level | Bathroom | Measurements not available | ||
| Second Level | Bedroom | 3.25 m | 5.23 m | 3.25 m x 5.23 m |
| Second Level | Bathroom | Measurements not available | ||
| Basement | Other | 6.73 m | 6.71 m | 6.73 m x 6.71 m |
| Basement | Utility Room | 2.08 m | 3 m | 2.08 m x 3 m |
| Basement | Other | 1.17 m | 3.4 m | 1.17 m x 3.4 m |
| Main Level | Living Room | 3.38 m | 4.42 m | 3.38 m x 4.42 m |
| Main Level | Kitchen | 3.35 m | 3.3 m | 3.35 m x 3.3 m |
| Main Level | Eating Area | 3.35 m | 2.74 m | 3.35 m x 2.74 m |
| Main Level | Bathroom | Measurements not available | ||
| Main Level | Dining Room | 3.38 m | 3.73 m | 3.38 m x 3.73 m |
Thomas Baker
Salesperson
4025 Dorchester Road, Suite 260
Niagara Falls, Ontario L2E 7K8




