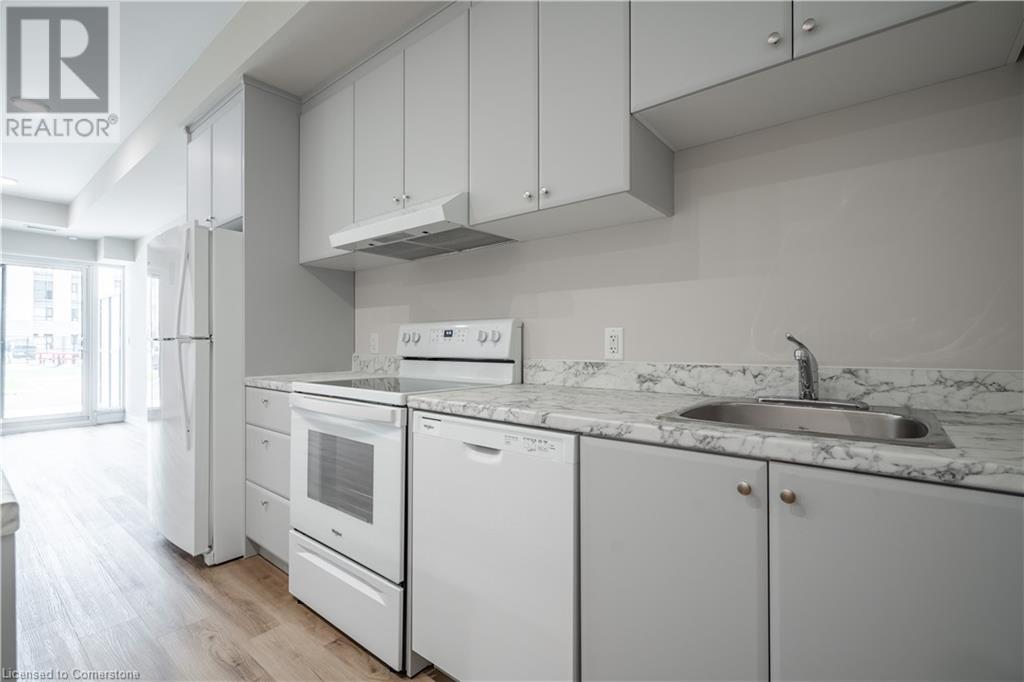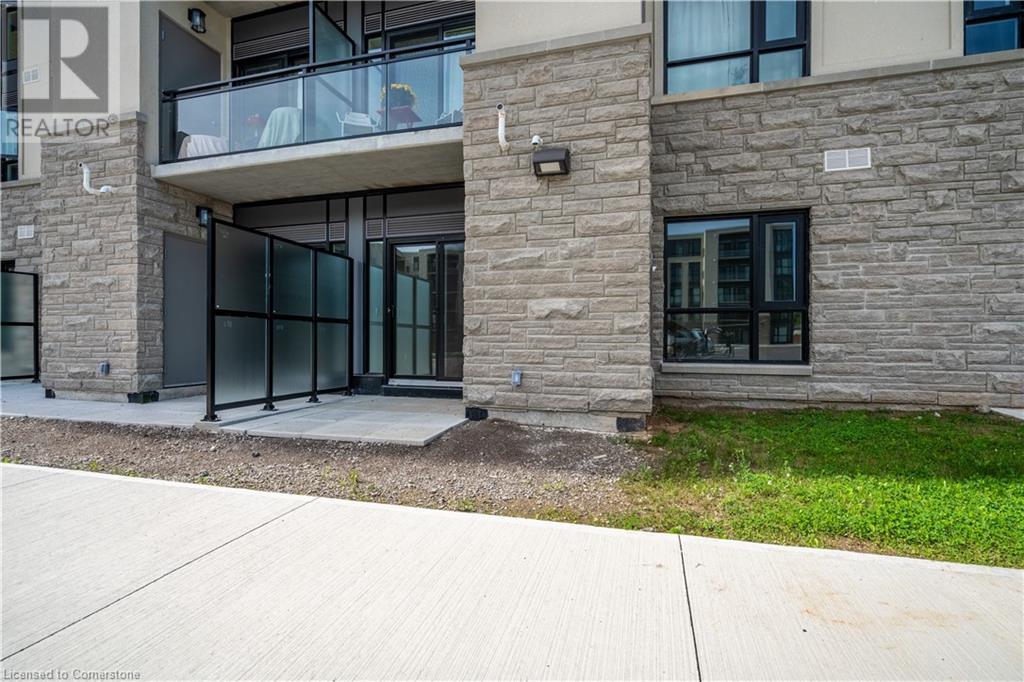50 Herrick Avenue Unit# 142 St. Catharines, Ontario L2P 2T9
$1,900 MonthlyInsurance, Water
Welcome to The Montebello, a brand-new building in the heart of St. Catharines! This spacious 667 sq. ft. 1-bedroom condo offers modern living with an open concept layout and an oversized balcony - perfect for enjoying the views of the lush greenery and nearby golf course. This unit includes parking in the underground garage and features high-speed internet (for a limited time), with the option to upgrade through Bell. The building offers a variety of amenities, including a gym, pickleball, court, game room, party room, and a beautifully landscaped communal garden with seating and lounging areas - ideal for relaxing in the spring and summer. Whether you're unwinding on your balcony or taking advantage of the outdoor spaces, this unit provides a perfect balance of comfort and lifestyle. Sod will be installed around the balcony area, adding a fresh touch to the outdoor experience. Don't miss out on this exciting opportunity and schedule your private viewing today! (id:48215)
Property Details
| MLS® Number | 40656244 |
| Property Type | Single Family |
| AmenitiesNearBy | Golf Nearby, Hospital, Schools, Shopping |
| CommunityFeatures | Quiet Area, Community Centre, School Bus |
| Features | Visual Exposure, Balcony, No Pet Home |
| ParkingSpaceTotal | 1 |
Building
| BathroomTotal | 1 |
| BedroomsAboveGround | 1 |
| BedroomsTotal | 1 |
| Amenities | Exercise Centre, Party Room |
| Appliances | Dishwasher, Dryer, Refrigerator, Stove, Washer, Hood Fan |
| BasementType | None |
| ConstructedDate | 2024 |
| ConstructionStyleAttachment | Attached |
| CoolingType | Central Air Conditioning |
| ExteriorFinish | Concrete, Steel |
| HeatingFuel | Natural Gas |
| HeatingType | Forced Air |
| StoriesTotal | 1 |
| SizeInterior | 667 Sqft |
| Type | Apartment |
| UtilityWater | Municipal Water |
Parking
| Underground | |
| None |
Land
| AccessType | Road Access, Highway Access |
| Acreage | No |
| LandAmenities | Golf Nearby, Hospital, Schools, Shopping |
| Sewer | Municipal Sewage System |
| SizeTotalText | Unknown |
| ZoningDescription | R1 |
Rooms
| Level | Type | Length | Width | Dimensions |
|---|---|---|---|---|
| Main Level | 4pc Bathroom | Measurements not available | ||
| Main Level | Laundry Room | Measurements not available | ||
| Main Level | Kitchen | 11'6'' x 11'0'' | ||
| Main Level | Living Room | 28'5'' x 11'0'' | ||
| Main Level | Primary Bedroom | 12'8'' x 9'6'' |
https://www.realtor.ca/real-estate/27491862/50-herrick-avenue-unit-142-st-catharines
Nicholas Dimatteo
Salesperson
Unit 101 1595 Upper James St.
Hamilton, Ontario L9B 0H7







































