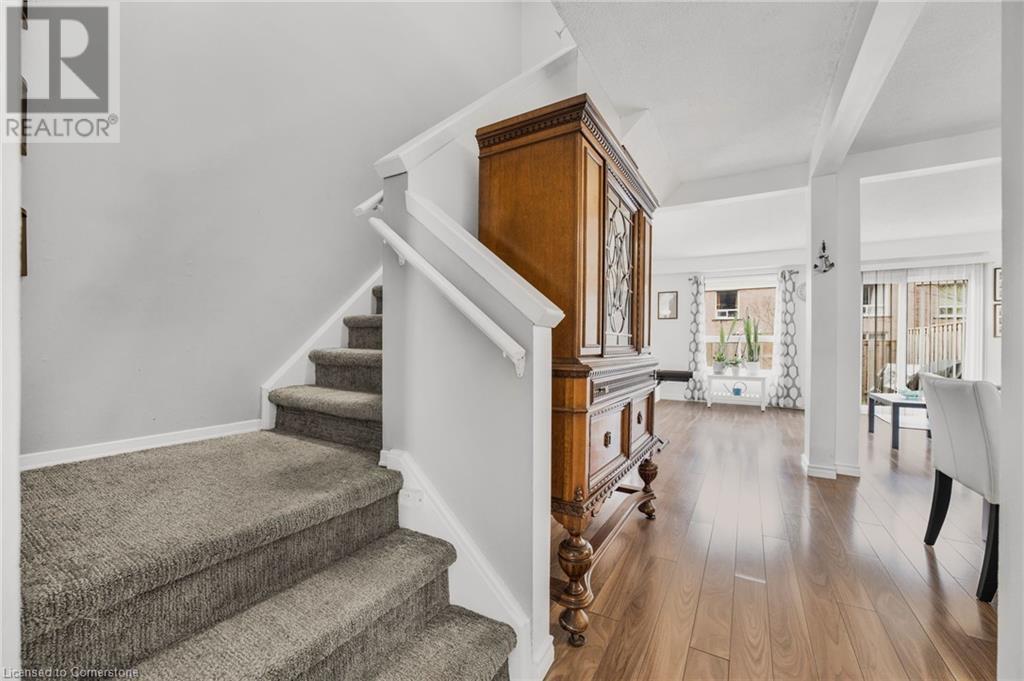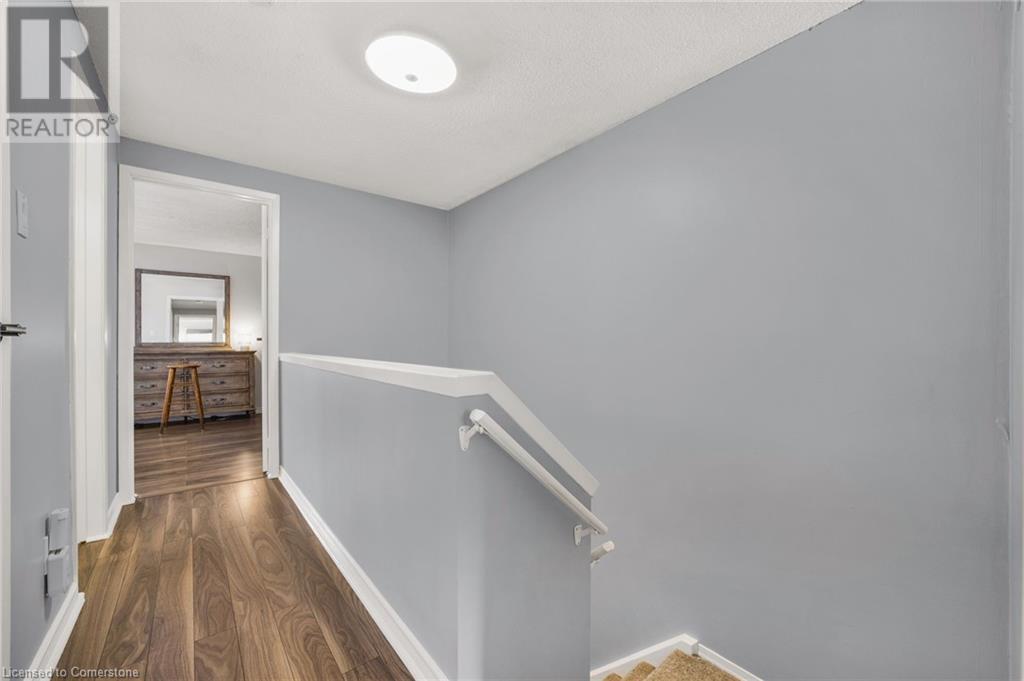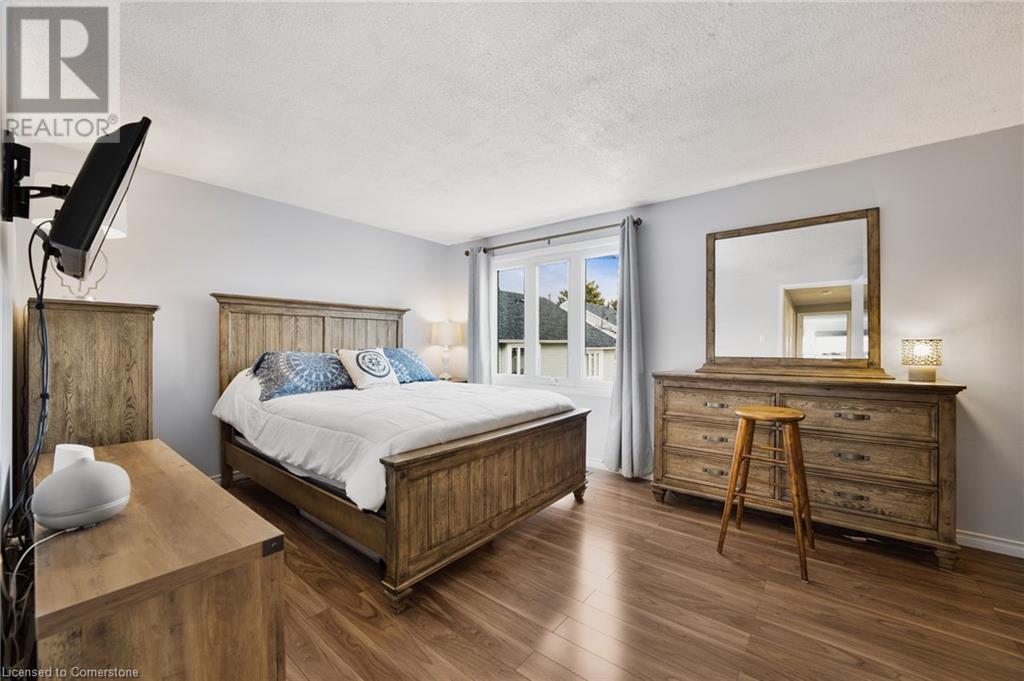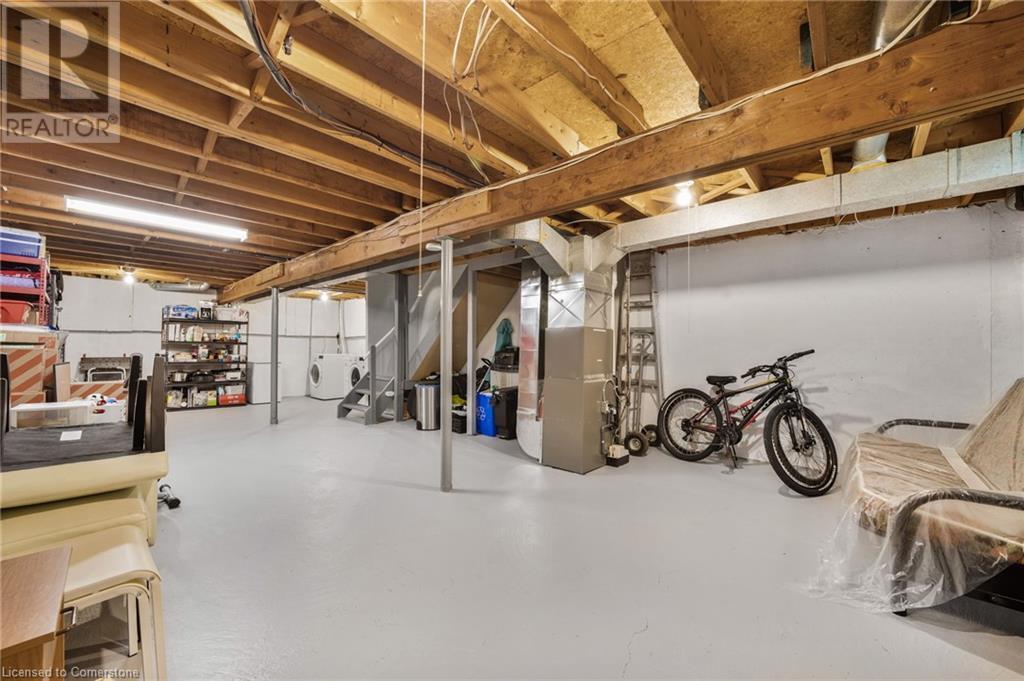3460 South Millway Unit# 23 Mississauga, Ontario L5L 3L9
$849,000Maintenance, Insurance, Parking
$373.53 Monthly
Maintenance, Insurance, Parking
$373.53 MonthlyWelcome to this meticulously maintained 3 bedroom condo in the heart of Erin Mills Mississauga. Located minutes to Hwy 407, Hwy 403 & QEW this property is a commuters delight. It's also minutes to Credit Valley Hospital, University of Toronto (Mississauga Campus), Erin Mills Town Center, public transit, shopping & schools. This lovely townhouse is bright & modern. It features a professionally designed Kitchen complete with NEW custom cabinetry, granite counters, a ceramic tile backsplash & stainless steel appliances. The large open concept Dining & Living rooms have huge windows & a walk out to the private fenced patio & back yard. There is also a NEW 2pc bathroom on this level. Upstairs are 3 good sized bedrooms with large wall to wall closets and a NEW 4pc bathroom. All flooring in this home has been updated recently. The basement has high ceilings, is dry and ready for your final touches. There are 2 exclusive parking spaces included with this property. Don't miss out on this lovely move in ready condo! (id:48215)
Property Details
| MLS® Number | XH4184576 |
| Property Type | Single Family |
| AmenitiesNearBy | Golf Nearby, Hospital, Park, Place Of Worship, Public Transit, Schools |
| CommunityFeatures | Quiet Area, Community Centre |
| EquipmentType | Furnace, Water Heater |
| Features | Balcony, Paved Driveway, No Driveway, Shared Driveway |
| ParkingSpaceTotal | 2 |
| RentalEquipmentType | Furnace, Water Heater |
Building
| BathroomTotal | 2 |
| BedroomsAboveGround | 3 |
| BedroomsTotal | 3 |
| ArchitecturalStyle | 2 Level |
| BasementDevelopment | Unfinished |
| BasementType | Full (unfinished) |
| ConstructedDate | 1982 |
| ConstructionStyleAttachment | Attached |
| ExteriorFinish | Brick, Vinyl Siding |
| FoundationType | Poured Concrete |
| HalfBathTotal | 1 |
| HeatingFuel | Natural Gas |
| HeatingType | Forced Air |
| StoriesTotal | 2 |
| SizeInterior | 1342 Sqft |
| Type | Row / Townhouse |
| UtilityWater | Municipal Water |
Land
| Acreage | No |
| LandAmenities | Golf Nearby, Hospital, Park, Place Of Worship, Public Transit, Schools |
| Sewer | Municipal Sewage System |
| SizeTotalText | Under 1/2 Acre |
| SoilType | Clay, Loam |
| ZoningDescription | Rm5 |
Rooms
| Level | Type | Length | Width | Dimensions |
|---|---|---|---|---|
| Second Level | 4pc Bathroom | ' x ' | ||
| Second Level | Bedroom | 11'4'' x 7'6'' | ||
| Second Level | Bedroom | 16'3'' x 9'6'' | ||
| Second Level | Primary Bedroom | 15'4'' x 10'8'' | ||
| Basement | Storage | ' x ' | ||
| Main Level | 2pc Bathroom | ' x ' | ||
| Main Level | Living Room | 17'6'' x 11'5'' | ||
| Main Level | Dining Room | 9'4'' x 9'1'' | ||
| Main Level | Kitchen | 15' x 9'3'' |
https://www.realtor.ca/real-estate/27484295/3460-south-millway-unit-23-mississauga
Michael St. Jean
Salesperson
88 Wilson Street West
Ancaster, Ontario L9G 1N2












































