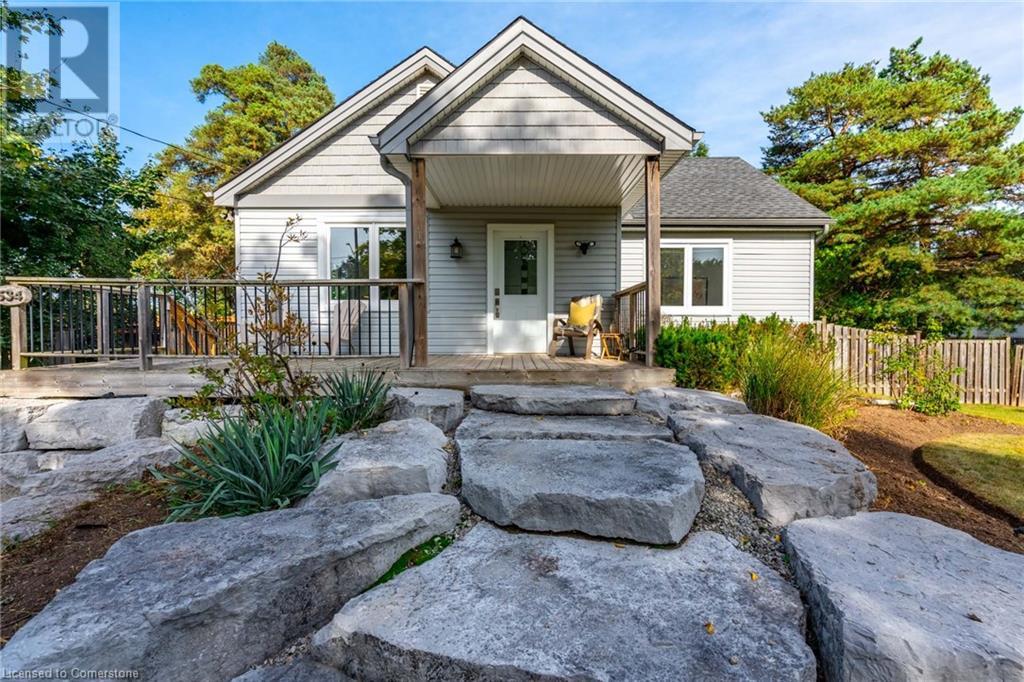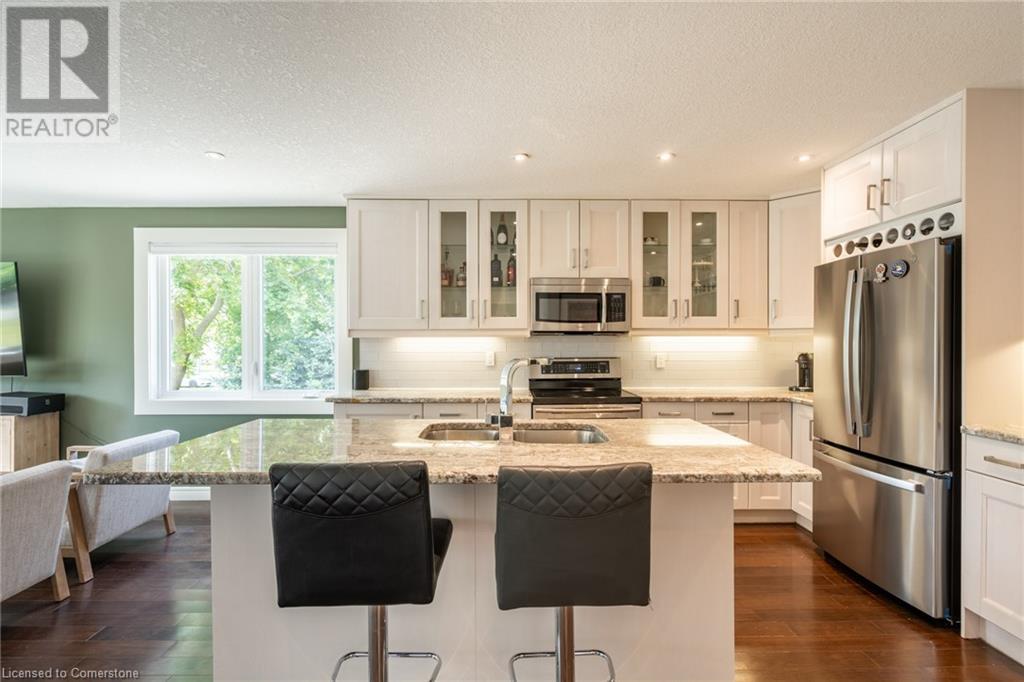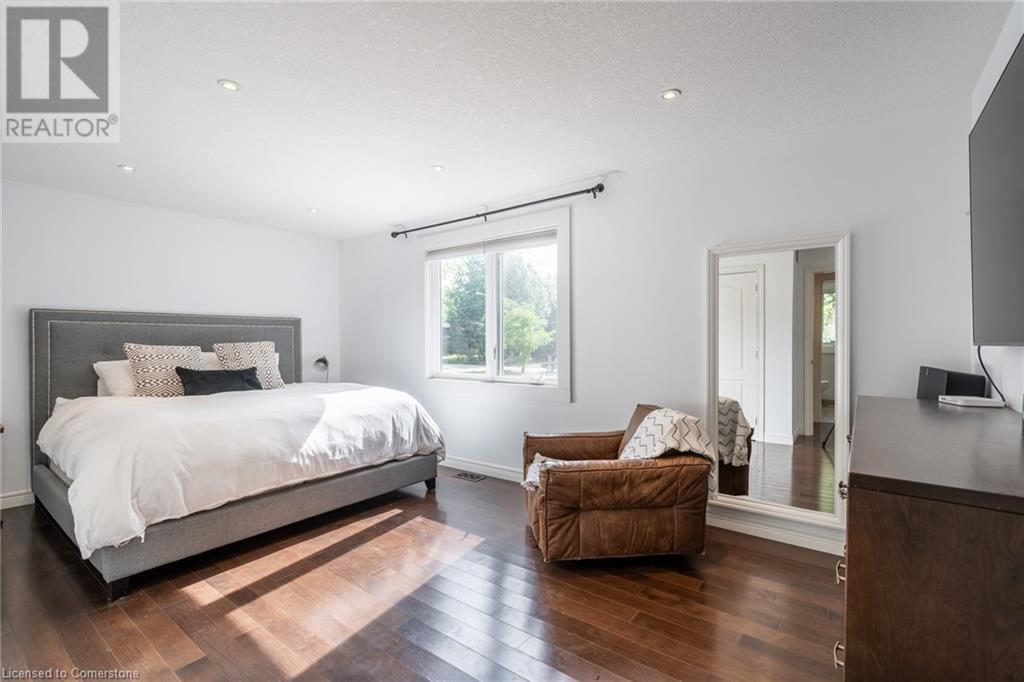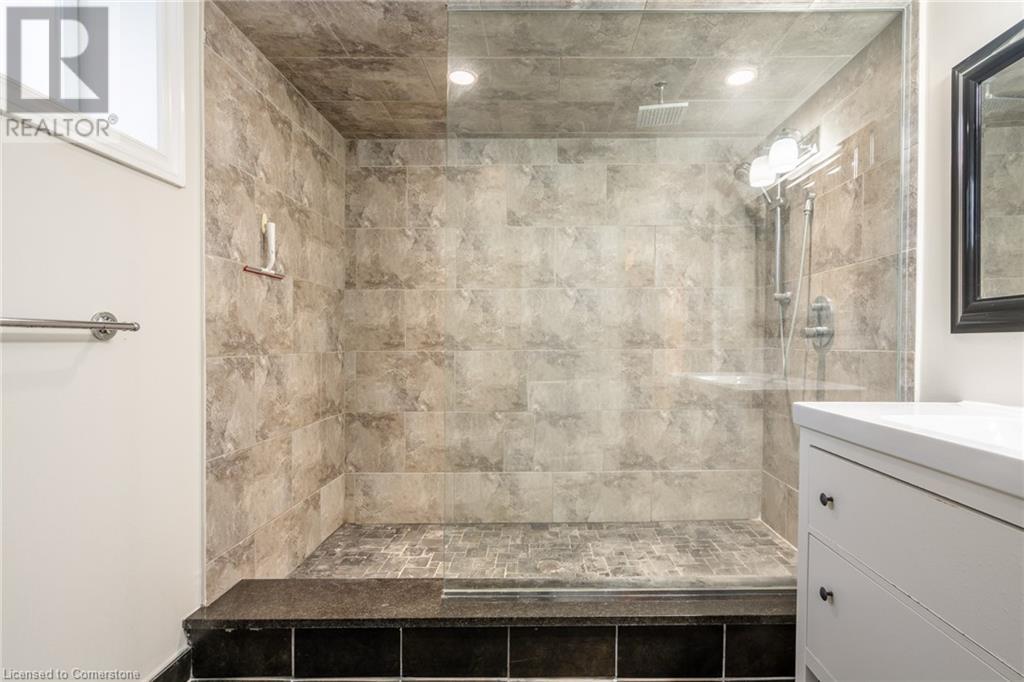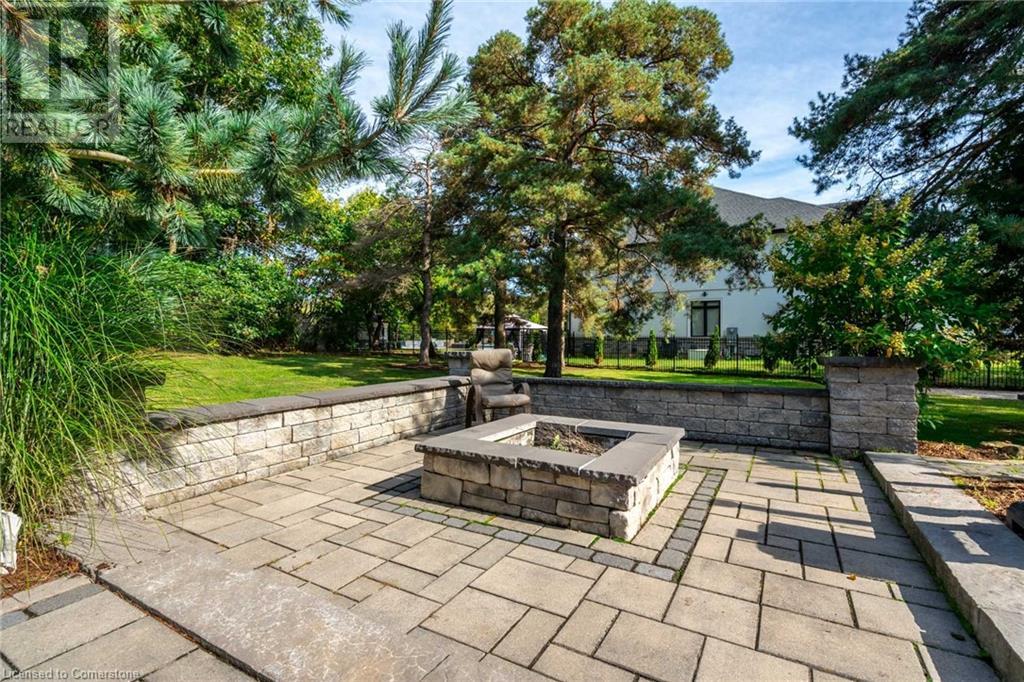534 Evans Road Waterdown, Ontario L8B 0G7
$1,499,000
Welcome to this charming bungalow on 2.03 acres in east Waterdown! This beautifully updated bungalow offers the tranquility of country-style living with all the modern conveniences. Featuring four spacious bedrooms, two full bathrooms, and an open, inviting floor plan, this home is sure to impress. The renovated kitchen boasts stone countertops, a large island with a breakfast bar, and stainless-steel appliances—perfect for both everyday meals and entertaining. Enjoy peaceful sunsets from the privacy of your front porch, or host gatherings on the expansive back patio, complete with a built-in firepit and surrounded by mature trees. With 2+/- acres of land, the possibilities are endless—whether you're dreaming of adding a workshop, starting a garden, enjoying outdoor recreation, or planning future expansions. This property is conveniently located just minutes from major highways (407, QEW and 403) and all essential amenities, while still providing the peaceful privacy you crave. Don't be TOO LATE*! *REG TM. RSA (id:48215)
Property Details
| MLS® Number | 40655627 |
| Property Type | Single Family |
| Features | Crushed Stone Driveway, Country Residential |
| ParkingSpaceTotal | 20 |
Building
| BathroomTotal | 2 |
| BedroomsAboveGround | 2 |
| BedroomsBelowGround | 2 |
| BedroomsTotal | 4 |
| Appliances | Dishwasher, Dryer, Refrigerator, Stove, Washer, Microwave Built-in, Window Coverings |
| ArchitecturalStyle | Bungalow |
| BasementDevelopment | Finished |
| BasementType | Full (finished) |
| ConstructedDate | 1952 |
| ConstructionStyleAttachment | Detached |
| CoolingType | Central Air Conditioning |
| ExteriorFinish | Aluminum Siding, Vinyl Siding |
| HeatingFuel | Natural Gas |
| HeatingType | Forced Air |
| StoriesTotal | 1 |
| SizeInterior | 945 Sqft |
| Type | House |
| UtilityWater | Dug Well |
Land
| AccessType | Road Access |
| Acreage | Yes |
| Sewer | Septic System |
| SizeDepth | 738 Ft |
| SizeFrontage | 120 Ft |
| SizeIrregular | 2.03 |
| SizeTotal | 2.03 Ac|2 - 4.99 Acres |
| SizeTotalText | 2.03 Ac|2 - 4.99 Acres |
| ZoningDescription | A2 |
Rooms
| Level | Type | Length | Width | Dimensions |
|---|---|---|---|---|
| Basement | Laundry Room | Measurements not available | ||
| Basement | 3pc Bathroom | 7'0'' x 7'0'' | ||
| Basement | Bedroom | 15'0'' x 12'8'' | ||
| Basement | Bedroom | 15'0'' x 12'8'' | ||
| Main Level | 4pc Bathroom | 7'0'' x 5'0'' | ||
| Main Level | Bedroom | 14'7'' x 12'2'' | ||
| Main Level | Primary Bedroom | 18'0'' x 10'3'' | ||
| Main Level | Living Room | 12'6'' x 10'0'' | ||
| Main Level | Dining Room | 14'7'' x 12'2'' | ||
| Main Level | Kitchen | 14'7'' x 13'0'' |
https://www.realtor.ca/real-estate/27483784/534-evans-road-waterdown
Drew Woolcott
Broker
#1b-493 Dundas Street E.
Waterdown, Ontario L0R 2H1



