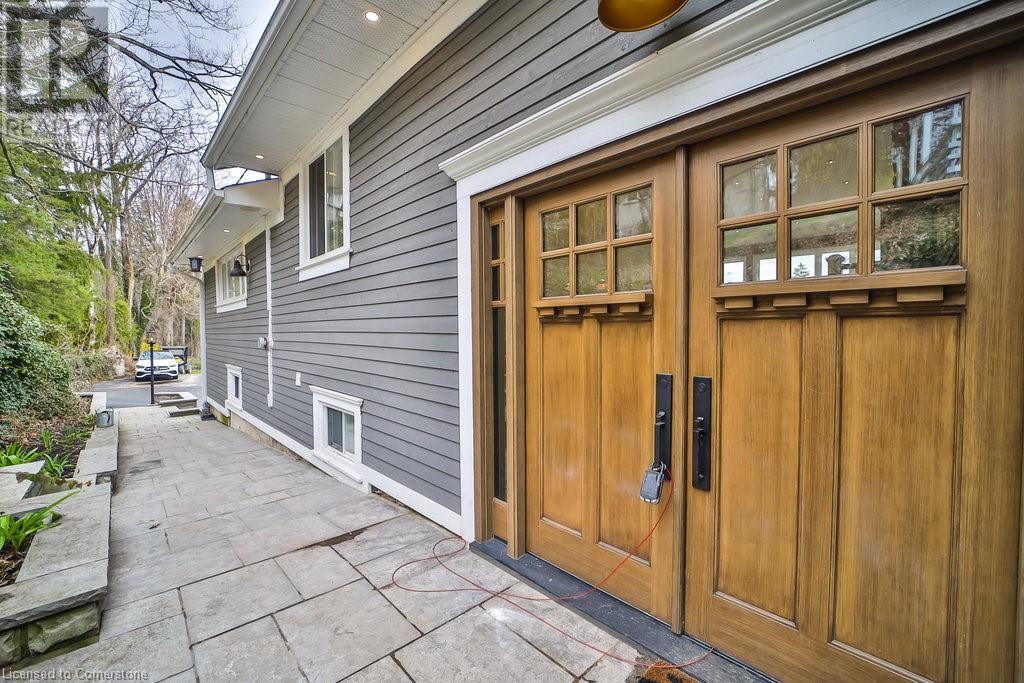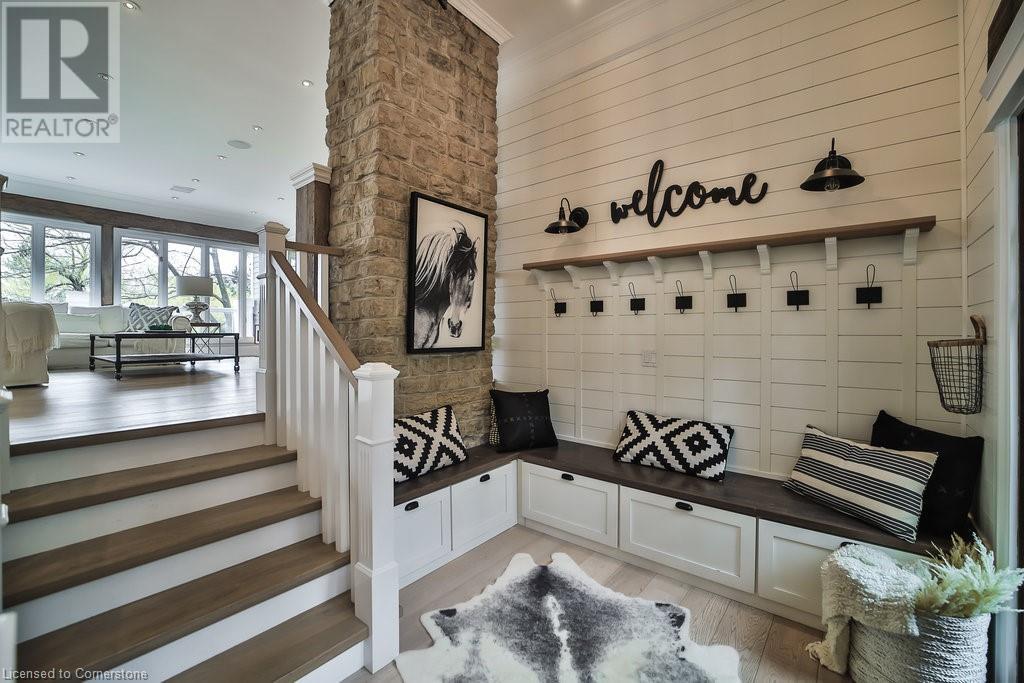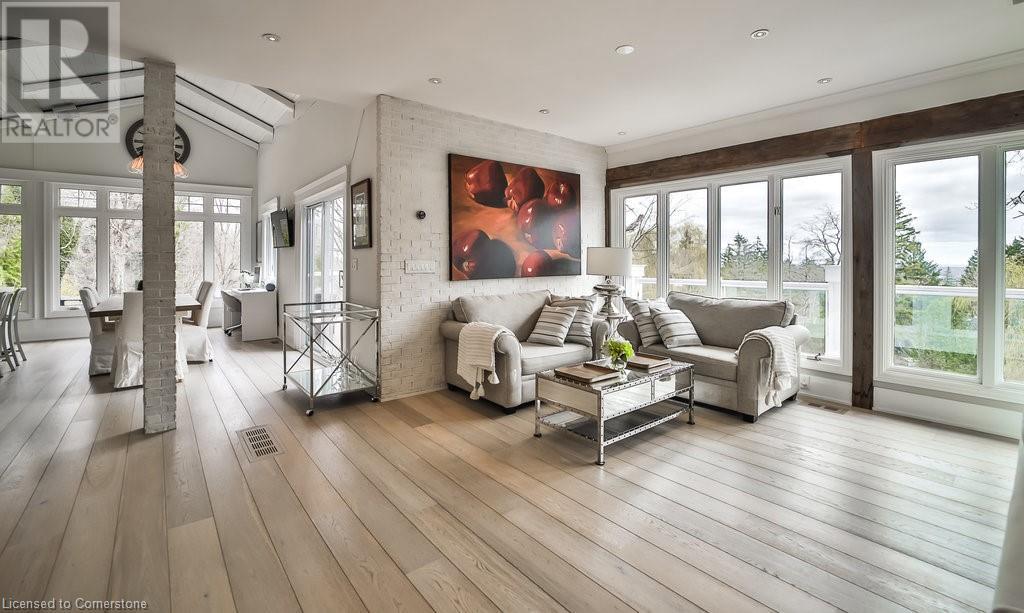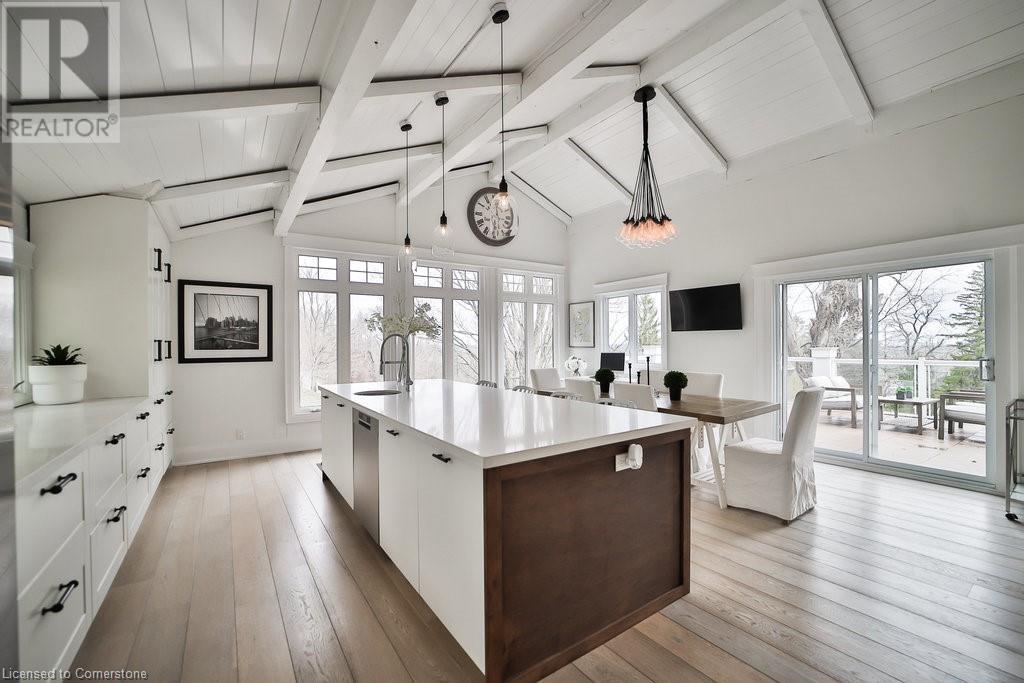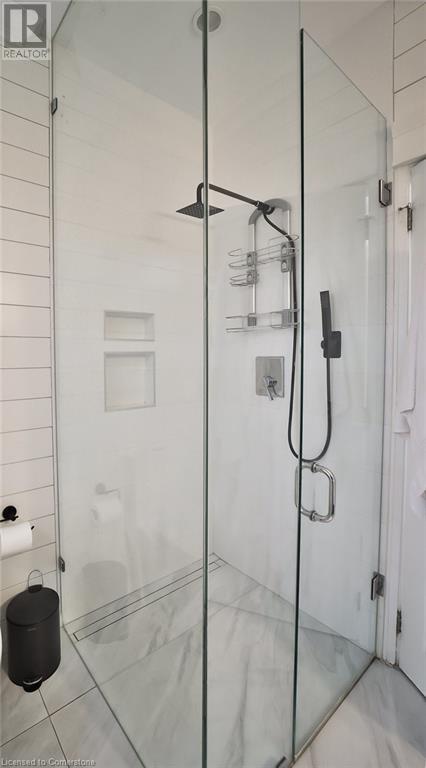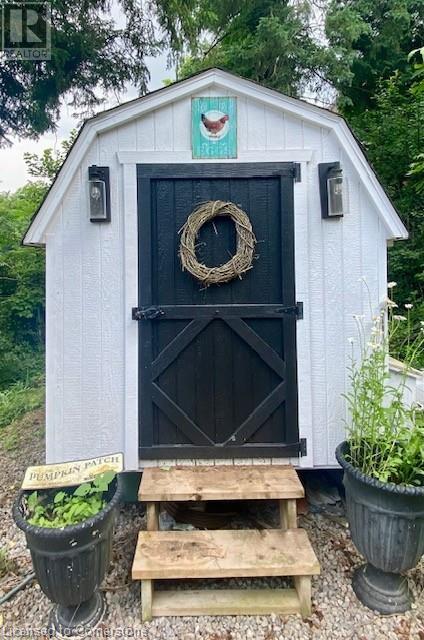4028 Millar Crescent Burlington, Ontario L7P 0R5
$3,295,000
Cottage living within city limits. Nestled on a hill is this stunning home in a spectacular setting. You will be captivated by the cozy open plan with gorgeous views from every window. This lovely home boasts a modern, large kitchen open to a spacious great room and a generous patio that overlooks the city. You will find 3 bedrooms and 2 full baths on this level. The lower level offers a charming family room with wood burning fireplace, an additional bedroom, full bathroom and office.(Could easily be an in-law suite with separate entrance). This 1.7 acre property has an incredible outdoor entertainment area with inground pool, outdoor kitchen, gas fireplace and seating area. This property is a nature lovers paradise with 2 ponds surrounded by a horseshoe rock quarry wall, home to a nesting pair of Great Horned Owls and a visiting Blue Heron. (id:48215)
Property Details
| MLS® Number | 40655246 |
| Property Type | Single Family |
| AmenitiesNearBy | Golf Nearby, Place Of Worship, Schools |
| CommunicationType | High Speed Internet |
| CommunityFeatures | Quiet Area, School Bus |
| EquipmentType | None |
| Features | Backs On Greenbelt, Conservation/green Belt, Paved Driveway, Tile Drained, Country Residential, Recreational |
| ParkingSpaceTotal | 8 |
| RentalEquipmentType | None |
| Structure | Shed, Porch |
| ViewType | City View |
Building
| BathroomTotal | 3 |
| BedroomsAboveGround | 3 |
| BedroomsBelowGround | 1 |
| BedroomsTotal | 4 |
| Appliances | Central Vacuum, Dishwasher, Dryer, Microwave, Refrigerator, Water Softener, Washer, Range - Gas, Microwave Built-in, Hood Fan, Garage Door Opener |
| ArchitecturalStyle | 2 Level |
| BasementDevelopment | Unfinished |
| BasementType | Partial (unfinished) |
| ConstructedDate | 1940 |
| ConstructionMaterial | Wood Frame |
| ConstructionStyleAttachment | Detached |
| CoolingType | Central Air Conditioning |
| ExteriorFinish | Brick, Stone, Wood, See Remarks |
| FireProtection | Smoke Detectors |
| FireplaceFuel | Electric,wood |
| FireplacePresent | Yes |
| FireplaceTotal | 3 |
| FireplaceType | Other - See Remarks,other - See Remarks |
| Fixture | Ceiling Fans |
| FoundationType | Poured Concrete |
| HeatingType | Forced Air |
| StoriesTotal | 2 |
| SizeInterior | 3583 Sqft |
| Type | House |
Parking
| Attached Garage |
Land
| AccessType | Road Access, Highway Nearby |
| Acreage | Yes |
| LandAmenities | Golf Nearby, Place Of Worship, Schools |
| Sewer | Septic System |
| SizeDepth | 323 Ft |
| SizeFrontage | 171 Ft |
| SizeIrregular | 1.71 |
| SizeTotal | 1.71 Ac|1/2 - 1.99 Acres |
| SizeTotalText | 1.71 Ac|1/2 - 1.99 Acres |
| ZoningDescription | Nev Dev Control Area |
Rooms
| Level | Type | Length | Width | Dimensions |
|---|---|---|---|---|
| Lower Level | 4pc Bathroom | 8'3'' x 8' | ||
| Lower Level | Laundry Room | 19'5'' x 8'0'' | ||
| Lower Level | Office | 12'6'' x 11'4'' | ||
| Lower Level | Family Room | 25'0'' x 20'3'' | ||
| Lower Level | Utility Room | 23'0'' x 18'0'' | ||
| Lower Level | Bedroom | 12'7'' x 9'6'' | ||
| Main Level | 4pc Bathroom | 7'10'' x 8'11'' | ||
| Main Level | 4pc Bathroom | 10' x 9' | ||
| Main Level | Bedroom | 12'0'' x 11'9'' | ||
| Main Level | Bedroom | 15'7'' x 15'3'' | ||
| Main Level | Primary Bedroom | 12'0'' x 18'0'' | ||
| Main Level | Kitchen | 31'2'' x 10'9'' | ||
| Main Level | Dining Room | 10'6'' x 13'5'' | ||
| Main Level | Great Room | 16'7'' x 13'5'' |
Utilities
| Cable | Available |
| Electricity | Available |
| Natural Gas | Available |
| Telephone | Available |
https://www.realtor.ca/real-estate/27485261/4028-millar-crescent-burlington
Stephan Kempf
Salesperson
502 Brant Street
Burlington, Ontario L7R 2G4




