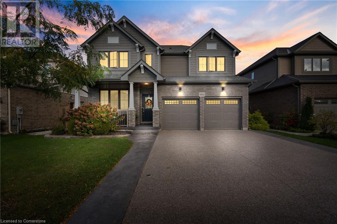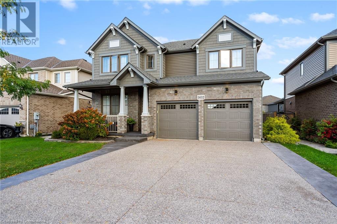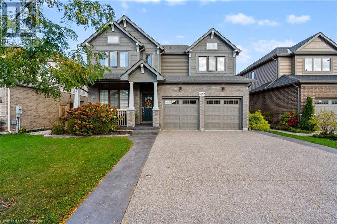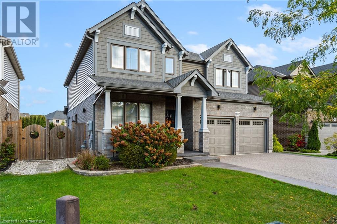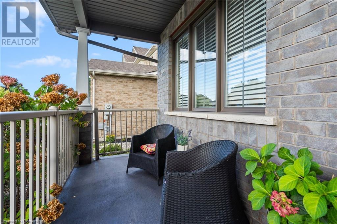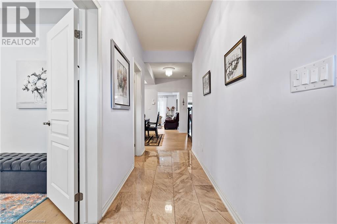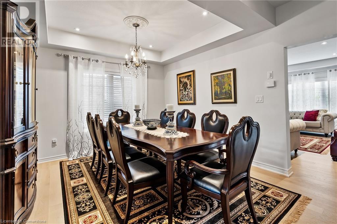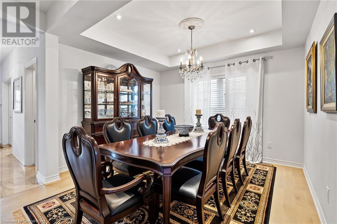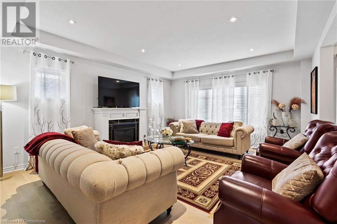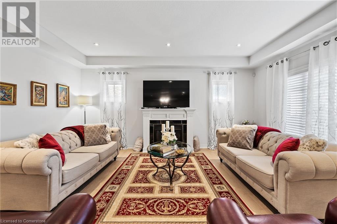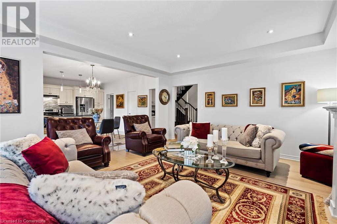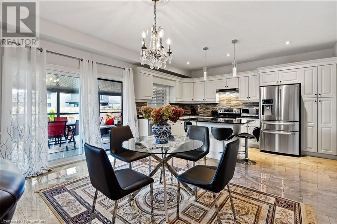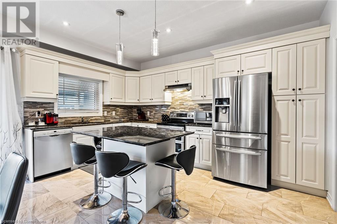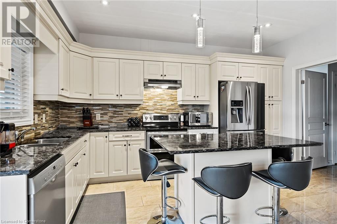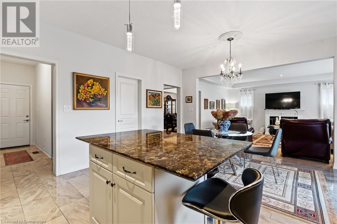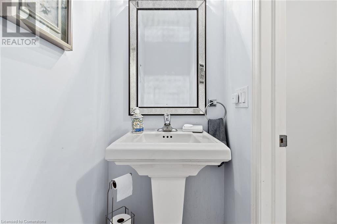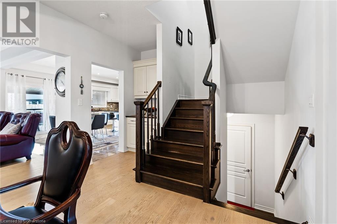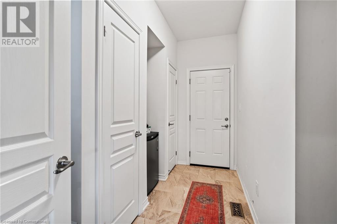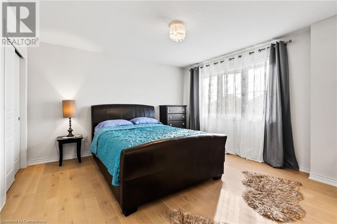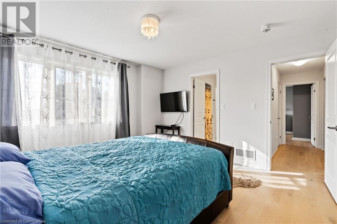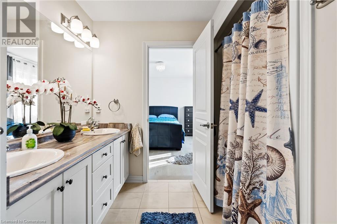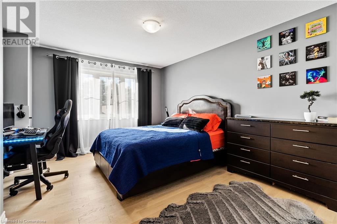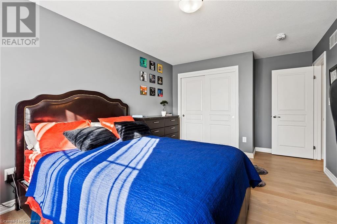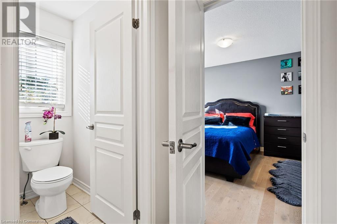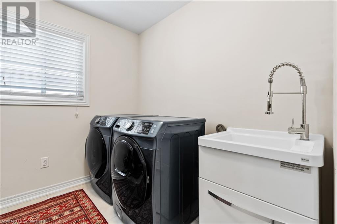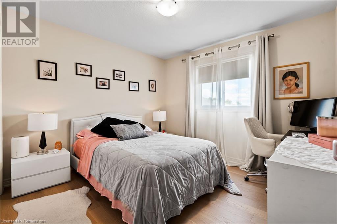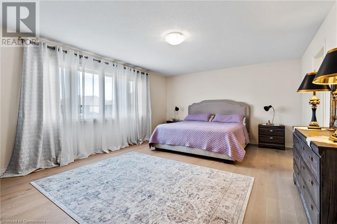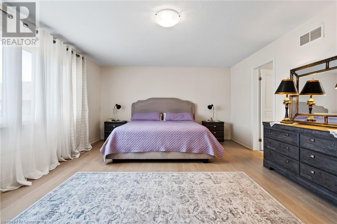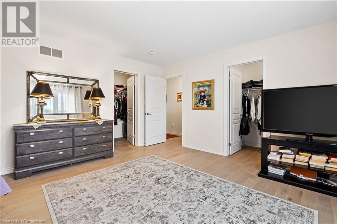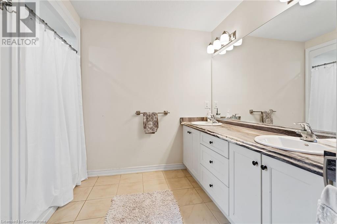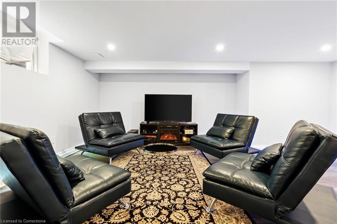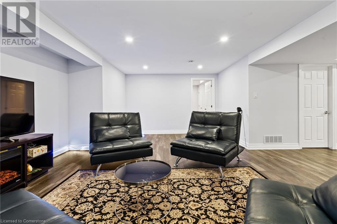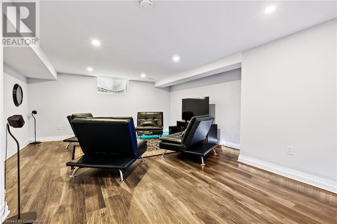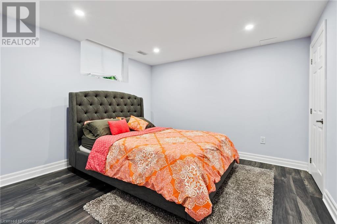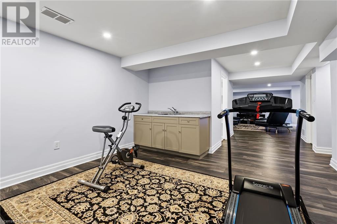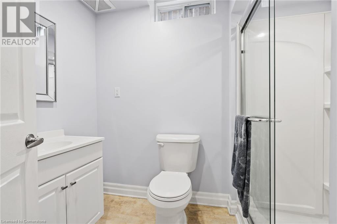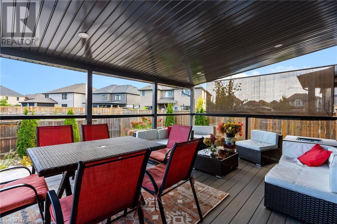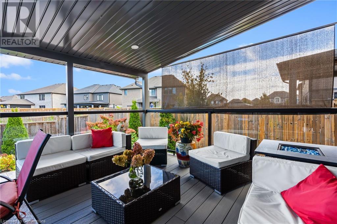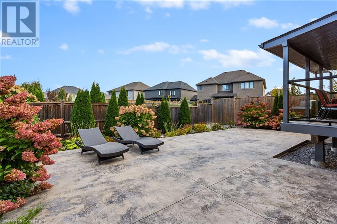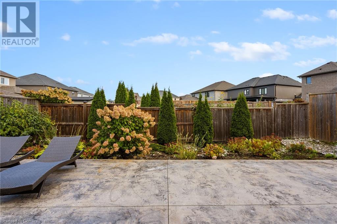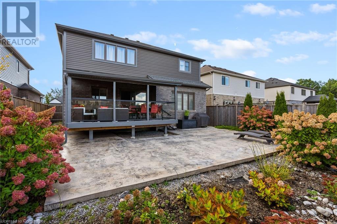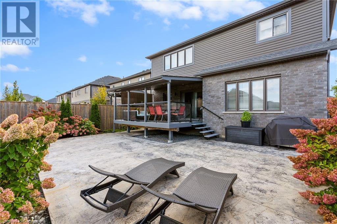5632 Osprey Avenue Niagara Falls, Ontario L2H 0M2
6 Bedroom
5 Bathroom
3808 sqft
2 Level
Fireplace
Above Ground Pool
Central Air Conditioning
Forced Air
$1,299,900
Beautiful two story home built in 2016 in an exclusive pocket of Niagara Falls. Open concept plan with bright, large volumes, modern finishes throughout, newer engineered hardwood floors and finished basement with in-law potential. The chef's kitchen features granite countertops and a butler's pantry. The outdoor space is immaculately maintained with aggregate and stamped concrete drive and backyard pad. Fully fenced with a covered gazebo and double car garage. This home has it all. Do not hesitate to book your showing. (id:48215)
Property Details
| MLS® Number | 40654767 |
| Property Type | Single Family |
| Features | Sump Pump, In-law Suite |
| ParkingSpaceTotal | 6 |
| PoolType | Above Ground Pool |
Building
| BathroomTotal | 5 |
| BedroomsAboveGround | 5 |
| BedroomsBelowGround | 1 |
| BedroomsTotal | 6 |
| Appliances | Central Vacuum, Dishwasher, Dryer, Microwave, Refrigerator, Stove, Washer, Hood Fan, Window Coverings, Garage Door Opener |
| ArchitecturalStyle | 2 Level |
| BasementDevelopment | Finished |
| BasementType | Full (finished) |
| ConstructedDate | 2016 |
| ConstructionStyleAttachment | Detached |
| CoolingType | Central Air Conditioning |
| ExteriorFinish | Brick, Vinyl Siding |
| FireplacePresent | Yes |
| FireplaceTotal | 1 |
| FoundationType | Poured Concrete |
| HalfBathTotal | 1 |
| HeatingFuel | Natural Gas |
| HeatingType | Forced Air |
| StoriesTotal | 2 |
| SizeInterior | 3808 Sqft |
| Type | House |
| UtilityWater | Municipal Water |
Parking
| Attached Garage |
Land
| AccessType | Road Access |
| Acreage | No |
| FenceType | Fence |
| Sewer | Municipal Sewage System |
| SizeDepth | 112 Ft |
| SizeFrontage | 48 Ft |
| SizeTotalText | Under 1/2 Acre |
| ZoningDescription | R1e |
Rooms
| Level | Type | Length | Width | Dimensions |
|---|---|---|---|---|
| Second Level | Laundry Room | 10'0'' x 8'0'' | ||
| Second Level | 4pc Bathroom | Measurements not available | ||
| Second Level | Bedroom | 10'4'' x 10'4'' | ||
| Second Level | 5pc Bathroom | Measurements not available | ||
| Second Level | Bedroom | 13'3'' x 10'9'' | ||
| Second Level | Bedroom | 14'8'' x 10'8'' | ||
| Second Level | 5pc Bathroom | Measurements not available | ||
| Second Level | Primary Bedroom | 18'11'' x 14'4'' | ||
| Basement | 3pc Bathroom | Measurements not available | ||
| Basement | Bedroom | 11'6'' x 10'4'' | ||
| Basement | Games Room | 14'4'' x 12'6'' | ||
| Basement | Recreation Room | 26'6'' x 18'4'' | ||
| Main Level | 2pc Bathroom | Measurements not available | ||
| Main Level | Bedroom | 11'6'' x 10'0'' | ||
| Main Level | Kitchen | 29'8'' x 18'5'' | ||
| Main Level | Dining Room | 11'0'' x 10'0'' | ||
| Main Level | Living Room | 17'8'' x 14'11'' |
https://www.realtor.ca/real-estate/27486135/5632-osprey-avenue-niagara-falls
Michael St. Jean
Salesperson
Michael St. Jean Realty Inc.
88 Wilson Street West
Ancaster, Ontario L9G 1N2
88 Wilson Street West
Ancaster, Ontario L9G 1N2


