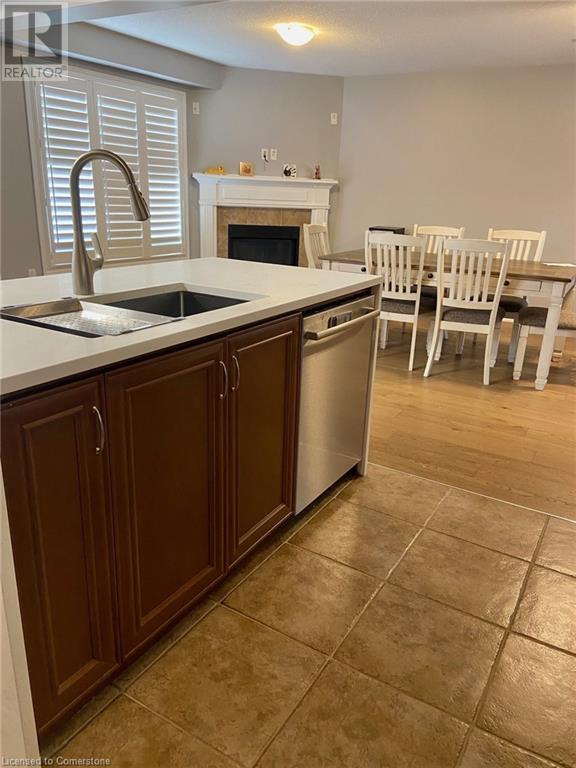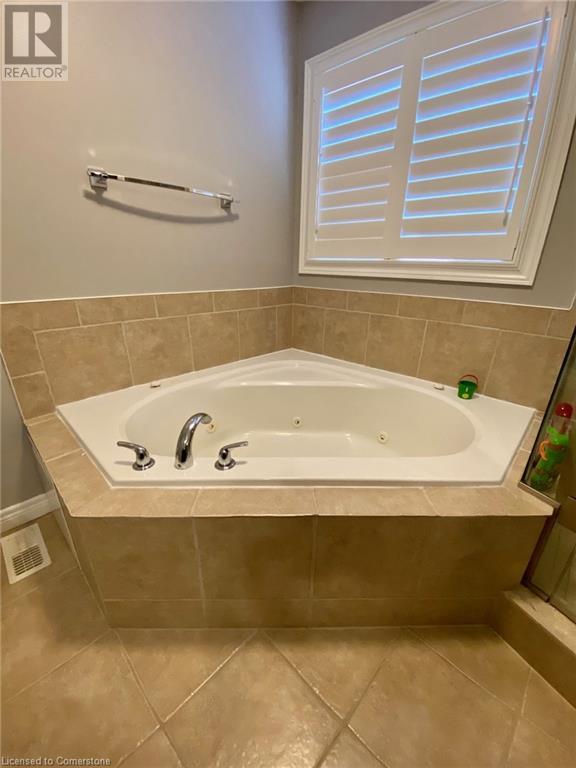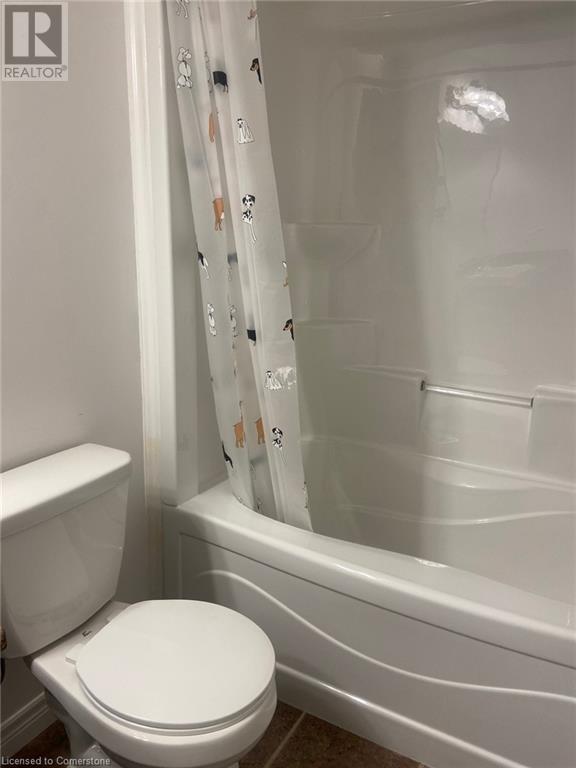44 Pelech Crescent Hamilton, Ontario L0R 1P0
$1,050,000
Excellent value for this relatively new one owner Desantis built home in 2011. Located in the sought after Summit Park Area. Just 2 blocks from the dog friendly Park and tucked behind the newly constructed Bishop Ryan High School. With lots of options Catholic Public and primary schools to choice from. This is a family friendly neighborhood. With lots of young families and a strong community first atmosphere. With easy highway access for commuting, in an exciting rapidly developing and quickly maturing area. With a striving and expanding residential and commercial environment in this fresh new neighborhood. This makes it the perfect place to raise a family. This home features three bedrooms,2 full bathrooms & 2-1/2 bathrooms. With a roughed in shower in the basement that could easily be converted into an in-law suite or nanny's quarters. This home offers all three good size bedrooms located on the 2nd floor. With a very large primary bedroom & ensuite, jetted bath & stand up shower. The 2 other bedrooms share a 4 piece bath with tub. With an open area, over looking the living room, that can by used as a computer room & the laundry room located on the 2nd level this makes it a very private 2nd story. The main floor consists of a large foyer withdouble car garage entry, a very large open concept living room dining room and kitchen area with island, fire place & sliding glass doors to backyard. This home comes with all appliances shutters hot tub and artificial grass (id:48215)
Property Details
| MLS® Number | 40654730 |
| Property Type | Single Family |
| AmenitiesNearBy | Park, Place Of Worship, Public Transit, Schools, Shopping |
| CommunicationType | Fiber |
| CommunityFeatures | Quiet Area |
| EquipmentType | Furnace, Rental Water Softener |
| Features | Automatic Garage Door Opener |
| ParkingSpaceTotal | 4 |
| RentalEquipmentType | Furnace, Rental Water Softener |
Building
| BathroomTotal | 4 |
| BedroomsAboveGround | 3 |
| BedroomsTotal | 3 |
| Appliances | Central Vacuum - Roughed In, Dishwasher, Dryer, Refrigerator, Stove, Water Softener, Washer, Hot Tub |
| ArchitecturalStyle | 2 Level |
| BasementDevelopment | Finished |
| BasementType | Full (finished) |
| ConstructedDate | 2011 |
| ConstructionStyleAttachment | Detached |
| CoolingType | Central Air Conditioning |
| ExteriorFinish | Brick, Metal |
| FireProtection | Smoke Detectors, Alarm System |
| FireplaceFuel | Electric |
| FireplacePresent | Yes |
| FireplaceTotal | 1 |
| FireplaceType | Other - See Remarks |
| FoundationType | Poured Concrete |
| HalfBathTotal | 2 |
| HeatingFuel | Natural Gas |
| HeatingType | Forced Air |
| StoriesTotal | 2 |
| SizeInterior | 3000 Sqft |
| Type | House |
| UtilityWater | Municipal Water |
Parking
| Attached Garage |
Land
| AccessType | Road Access, Highway Access |
| Acreage | No |
| FenceType | Fence |
| LandAmenities | Park, Place Of Worship, Public Transit, Schools, Shopping |
| LandscapeFeatures | Landscaped |
| Sewer | Municipal Sewage System |
| SizeDepth | 100 Ft |
| SizeFrontage | 33 Ft |
| SizeTotalText | Under 1/2 Acre |
| ZoningDescription | R4-252 |
Rooms
| Level | Type | Length | Width | Dimensions |
|---|---|---|---|---|
| Second Level | Bedroom | 13'11'' x 10'10'' | ||
| Second Level | Laundry Room | 9'0'' x 5'6'' | ||
| Second Level | 4pc Bathroom | 10'4'' x 5'3'' | ||
| Second Level | Office | 15'2'' x 7'5'' | ||
| Second Level | Bedroom | 14'2'' x 12'3'' | ||
| Second Level | Full Bathroom | 10'4'' x 5'3'' | ||
| Second Level | Primary Bedroom | 18'2'' x 16'0'' | ||
| Basement | 2pc Bathroom | Measurements not available | ||
| Basement | Family Room | 23'10'' x 21'0'' | ||
| Main Level | 2pc Bathroom | 7'0'' x 3'0'' | ||
| Main Level | Kitchen | 17'8'' x 11'6'' | ||
| Main Level | Living Room/dining Room | 25'0'' x 13'2'' | ||
| Main Level | Foyer | 14'4'' x 7'0'' |
Utilities
| Natural Gas | Available |
| Telephone | Available |
https://www.realtor.ca/real-estate/27479531/44-pelech-crescent-hamilton
Brett Whitley
Broker
Unit 101 1595 Upper James St.
Hamilton, Ontario L9B 0H7



















































