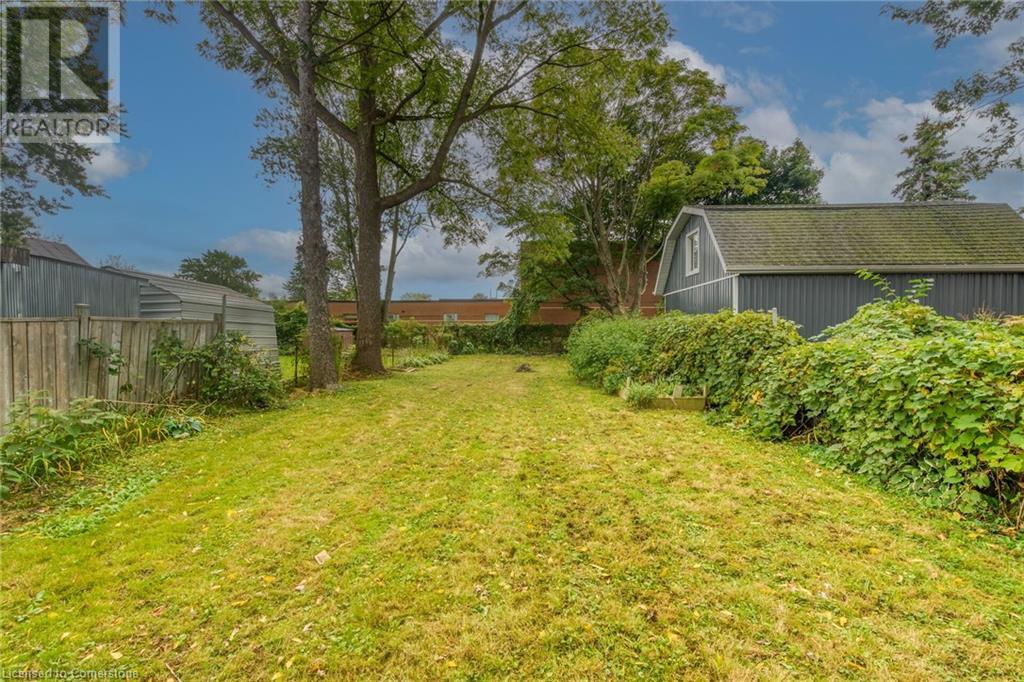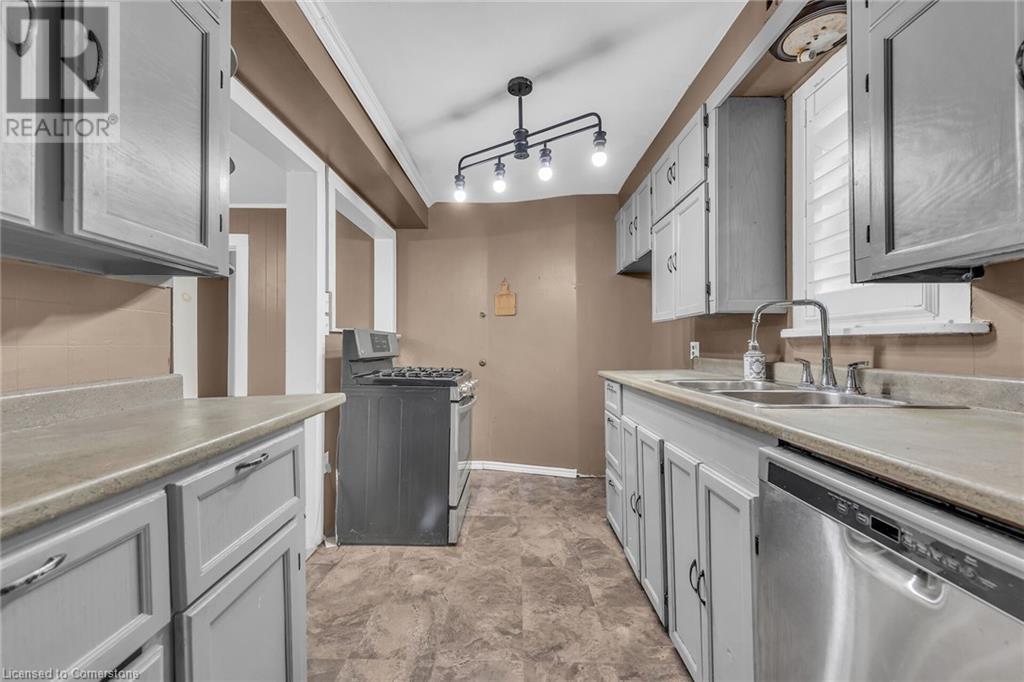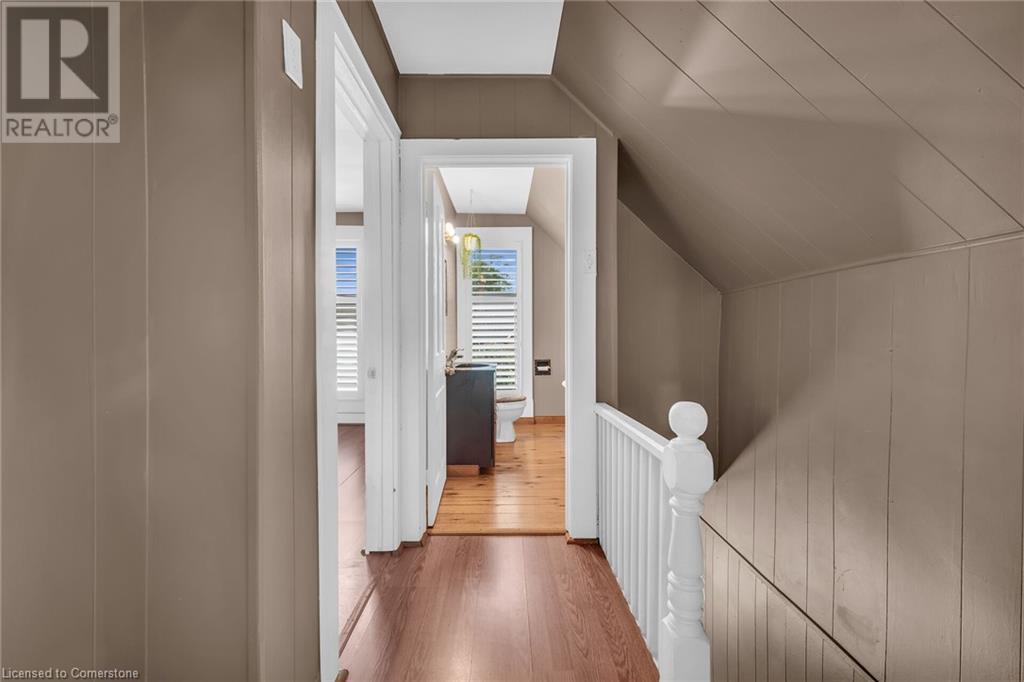409 Church Street Dunnville, Ontario N1A 2N7
$429,900
Attention first time home Buyers or investors! Take advantage of this affordable opportunity to own your own home in the charming town of Dunnville! Offering 2 bedrooms and 2 bathrooms. This 1 1/2 storey home sits on an extra deep, fully fenced lot with an oversized 10x14 shed/mancave!! Interior feature include 2 year old wall furnace, 10 year old roof, 2 year old rear roof, 100 amp breakers, 2 year old laminate flooring, large living room, a formal dining room with gas fireplace and patio doors to read deck! Walking distance to hospital, schools, farmers market, grocery, shopping and the beautiful Grand River! (id:48215)
Property Details
| MLS® Number | 40654105 |
| Property Type | Single Family |
| AmenitiesNearBy | Hospital, Marina, Park, Place Of Worship, Playground, Schools, Shopping |
| EquipmentType | Water Heater |
| ParkingSpaceTotal | 2 |
| RentalEquipmentType | Water Heater |
| Structure | Workshop |
Building
| BathroomTotal | 2 |
| BedroomsAboveGround | 2 |
| BedroomsTotal | 2 |
| Appliances | Refrigerator, Stove |
| BasementDevelopment | Unfinished |
| BasementType | Crawl Space (unfinished) |
| ConstructionStyleAttachment | Detached |
| CoolingType | None |
| ExteriorFinish | Vinyl Siding |
| FireplacePresent | Yes |
| FireplaceTotal | 1 |
| Fixture | Ceiling Fans |
| StoriesTotal | 2 |
| SizeInterior | 1250 Sqft |
| Type | House |
| UtilityWater | Municipal Water |
Land
| Acreage | No |
| LandAmenities | Hospital, Marina, Park, Place Of Worship, Playground, Schools, Shopping |
| Sewer | Municipal Sewage System |
| SizeDepth | 198 Ft |
| SizeFrontage | 32 Ft |
| SizeIrregular | 0.15 |
| SizeTotal | 0.15 Ac|under 1/2 Acre |
| SizeTotalText | 0.15 Ac|under 1/2 Acre |
| ZoningDescription | D A4b |
Rooms
| Level | Type | Length | Width | Dimensions |
|---|---|---|---|---|
| Second Level | Bedroom | 12'10'' x 8'9'' | ||
| Second Level | 3pc Bathroom | 6'2'' x 6'9'' | ||
| Second Level | Bedroom | 7'4'' x 15'3'' | ||
| Main Level | 3pc Bathroom | 5'0'' x 9'5'' | ||
| Main Level | Living Room | 12'5'' x 20'5'' | ||
| Main Level | Laundry Room | 7'7'' x 9'5'' | ||
| Main Level | Kitchen | 7'5'' x 10'9'' | ||
| Main Level | Dining Room | 12'5'' x 11'2'' | ||
| Main Level | Foyer | 6'3'' x 14'6'' |
https://www.realtor.ca/real-estate/27474148/409-church-street-dunnville
Aly Carpenter
Salesperson
1070 Stone Church Road East #42, #43
Hamilton, Ontario L8W 3K8
Tammy Carpenter
Salesperson
1070 Stone Church Road East #42, #43
Hamilton, Ontario L8W 3K8







































