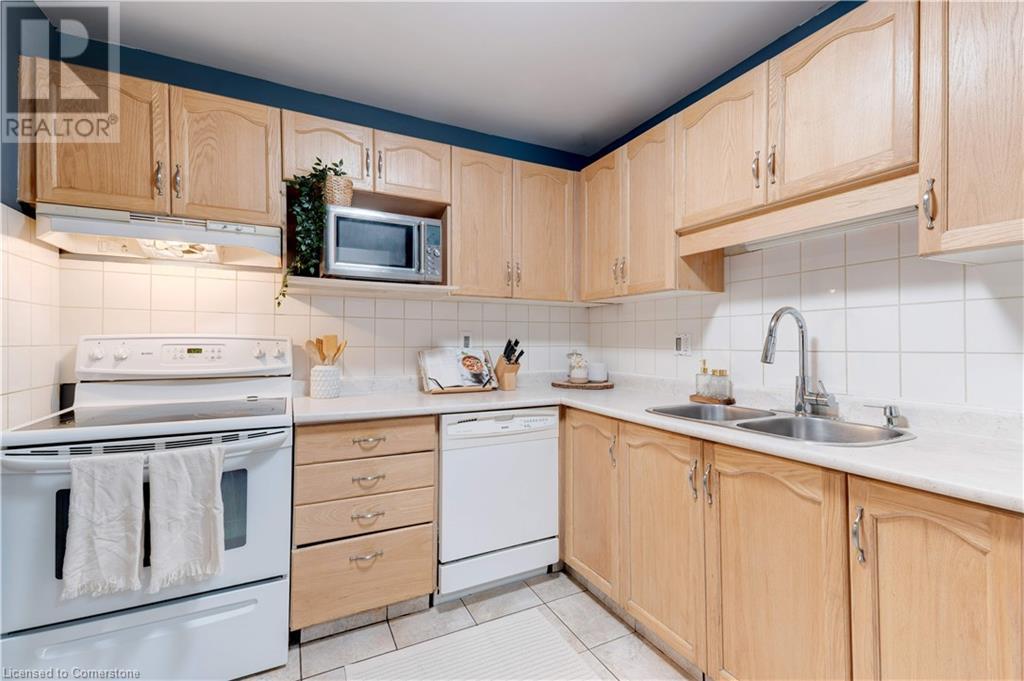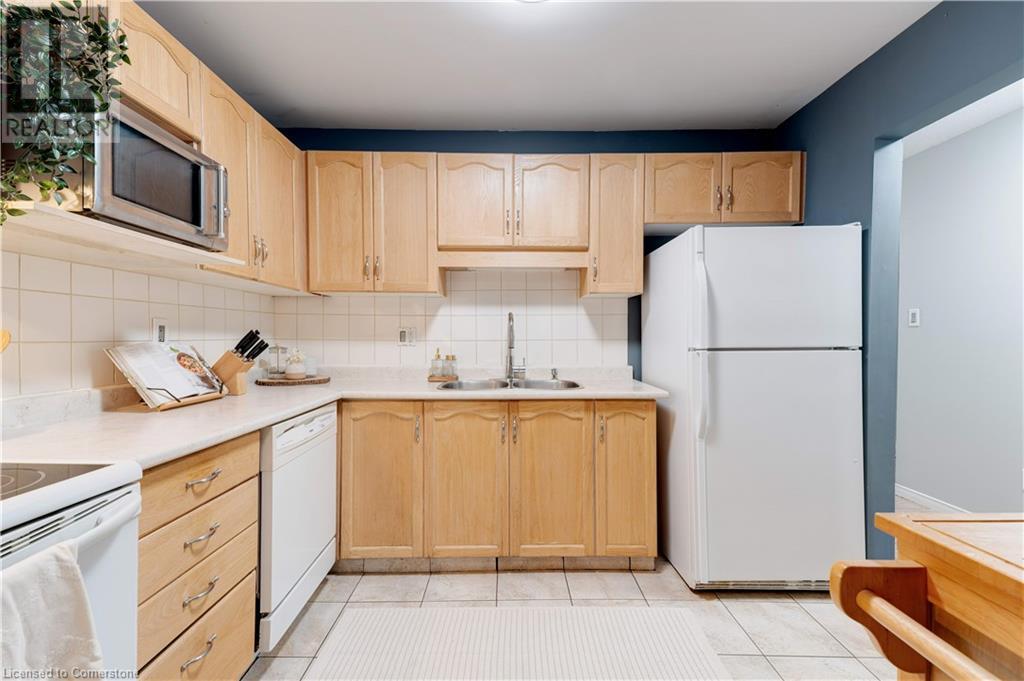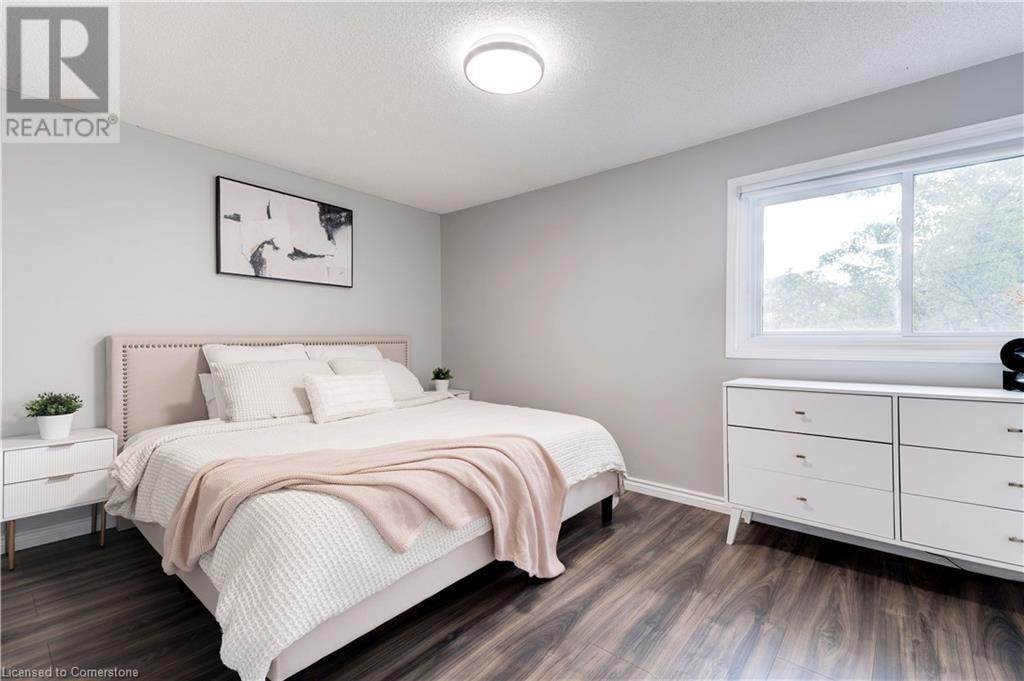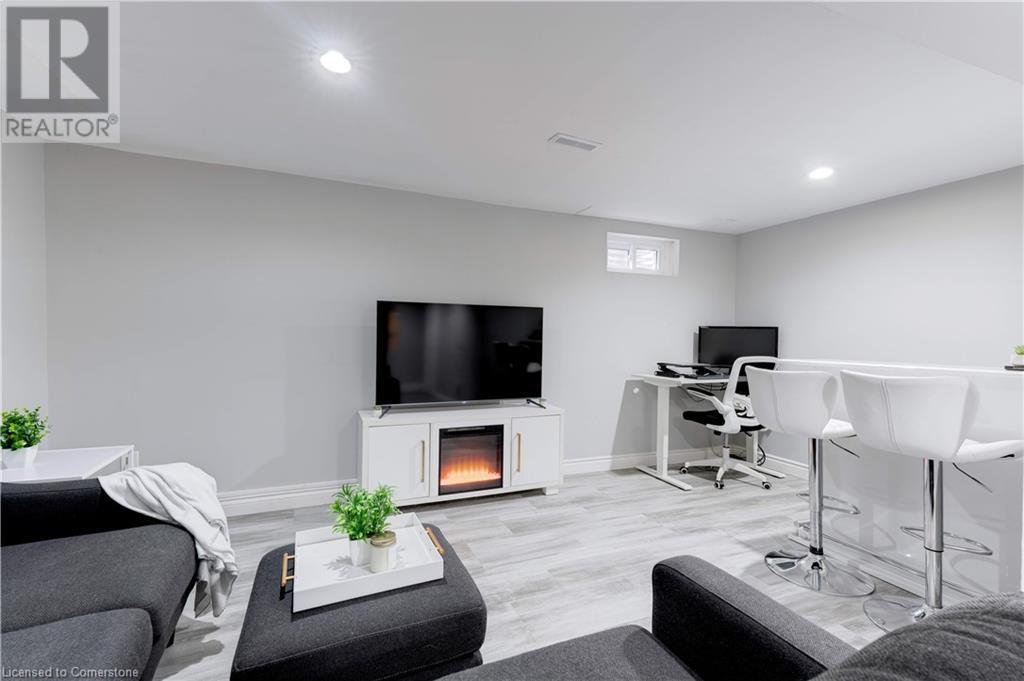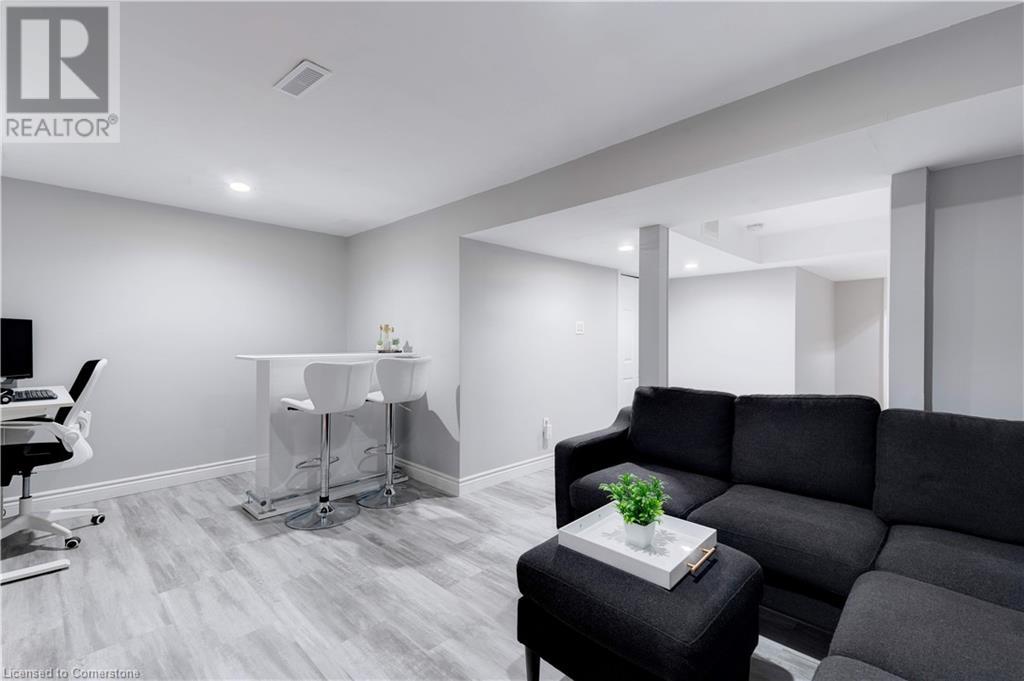386 Highland Road W Unit# 31 Stoney Creek, Ontario L8J 3P9
$629,000Maintenance, Insurance, Water
$339.99 Monthly
Maintenance, Insurance, Water
$339.99 MonthlyWelcome to your charming two-storey townhouse, where comfort meets convenience! This lovely home features three spacious bedrooms and two bathrooms, making it ideal for families or anyone in need of extra space. The beautifully renovated basement includes a laundry area and ample room for recreation or relaxation. Step outside to your private backyard oasis, perfect for entertaining friends and family or enjoying peaceful moments in nature. Located in a family-friendly complex, you’ll find yourself just a short walk from shopping, dining, and the picturesque hiking and biking trails at Eramosa Karst Conservation Area. This desirable community also offers easy access to schools, entertainment, and recreation centers. This home is perfect for first-time buyers, young families, or investors. Don’t miss this fantastic opportunity to make it yours! (id:48215)
Property Details
| MLS® Number | 40653410 |
| Property Type | Single Family |
| AmenitiesNearBy | Schools |
| Features | Automatic Garage Door Opener |
| ParkingSpaceTotal | 2 |
Building
| BathroomTotal | 2 |
| BedroomsAboveGround | 3 |
| BedroomsTotal | 3 |
| Appliances | Central Vacuum, Dishwasher, Dryer, Microwave, Refrigerator, Stove, Washer, Garage Door Opener |
| ArchitecturalStyle | 2 Level |
| BasementDevelopment | Finished |
| BasementType | Full (finished) |
| ConstructedDate | 1992 |
| ConstructionStyleAttachment | Attached |
| CoolingType | Central Air Conditioning |
| ExteriorFinish | Aluminum Siding, Brick |
| FoundationType | Poured Concrete |
| HalfBathTotal | 1 |
| HeatingType | Forced Air |
| StoriesTotal | 2 |
| SizeInterior | 1128.47 Sqft |
| Type | Row / Townhouse |
| UtilityWater | Municipal Water |
Parking
| Attached Garage |
Land
| AccessType | Road Access |
| Acreage | No |
| LandAmenities | Schools |
| Sewer | Municipal Sewage System |
| SizeTotalText | Under 1/2 Acre |
| ZoningDescription | Rm3 |
Rooms
| Level | Type | Length | Width | Dimensions |
|---|---|---|---|---|
| Second Level | 4pc Bathroom | Measurements not available | ||
| Second Level | Bedroom | 9'7'' x 8'6'' | ||
| Second Level | Bedroom | 13'3'' x 8'9'' | ||
| Second Level | Primary Bedroom | 14'0'' x 9'9'' | ||
| Basement | Laundry Room | Measurements not available | ||
| Basement | Recreation Room | 20'0'' x 17'0'' | ||
| Main Level | 2pc Bathroom | Measurements not available | ||
| Main Level | Kitchen | 10'0'' x 8'8'' | ||
| Main Level | Living Room/dining Room | 17'8'' x 11'6'' |
https://www.realtor.ca/real-estate/27470318/386-highland-road-w-unit-31-stoney-creek
Olga Donczak
Salesperson
4121 Fairview Street
Burlington, Ontario L7L 2A4
Sarah Donnelly
Salesperson
4121 Fairview Street Unit 4b
Burlington, Ontario L7L 2A4









