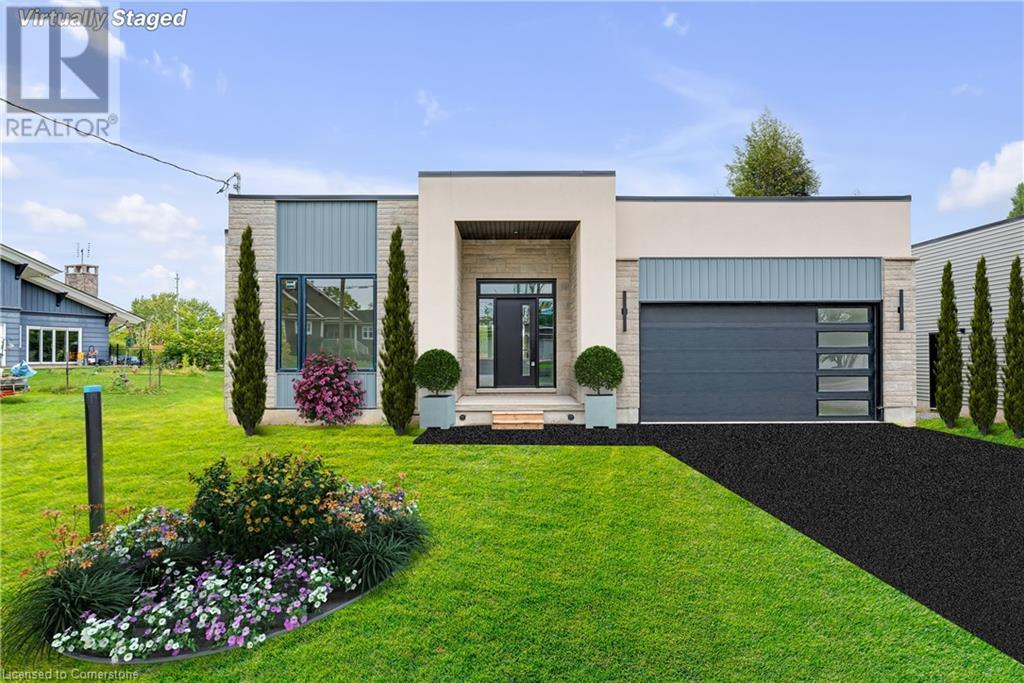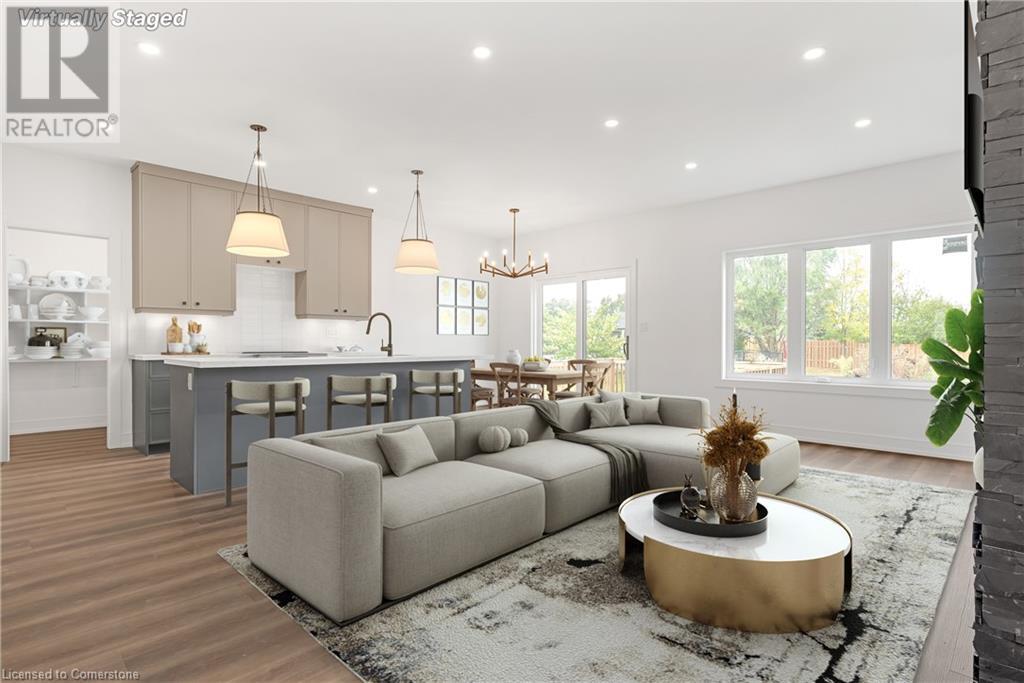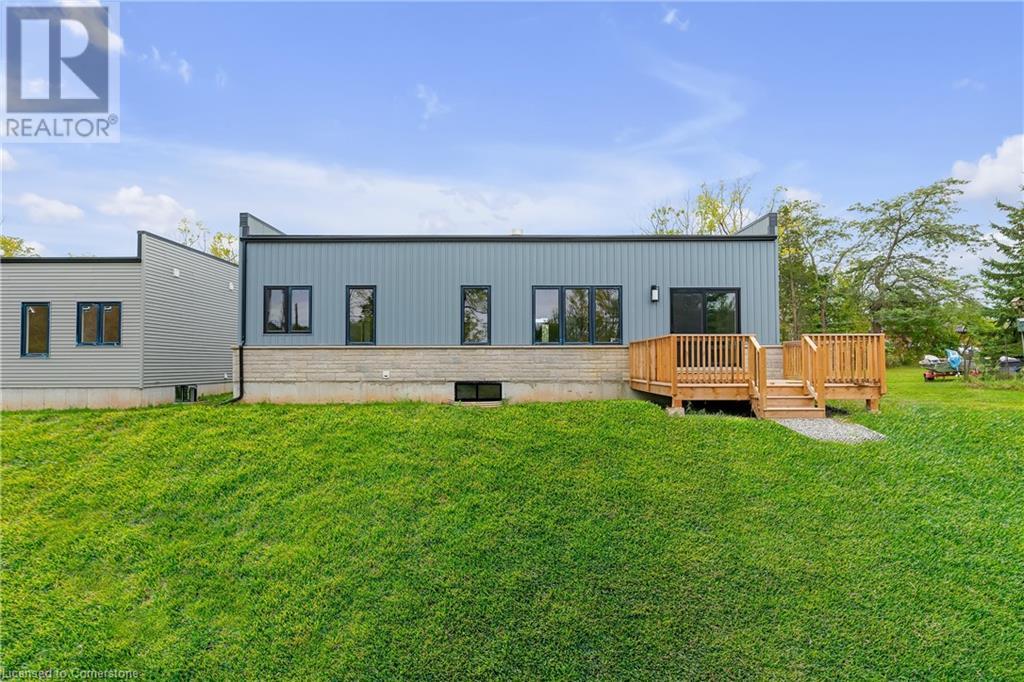3836 Nigh Road Fort Erie, Ontario L0S 1N0
$999,999
Experience the pinnacle of modern living in this brand new 1,660 sq ft bungalow, where sophistication meets comfort. This beautifully designed home offers three spacious bedrooms and two bathrooms, perfect for relaxed, effortless living. Hardwood floors run throughout the open-concept design, enhancing the home’s sleek, contemporary feel. The gourmet kitchen is a chef's dream, featuring custom cabinetry, quartz countertops, and pullout storage. The spa-like ensuite offers a luxurious retreat, complete with a glass-enclosed shower and premium fixtures. Soaring ceilings and large windows fill the space with natural light, creating a bright and airy atmosphere. Outside, the deep lot provides plenty of space for outdoor enjoyment and landscaping options. With the added security of a Tarion warranty, your investment is protected for years to come. Luxurious living starts here! (id:48215)
Property Details
| MLS® Number | 40653366 |
| Property Type | Single Family |
| CommunityFeatures | Quiet Area |
| ParkingSpaceTotal | 6 |
Building
| BathroomTotal | 2 |
| BedroomsAboveGround | 3 |
| BedroomsTotal | 3 |
| ArchitecturalStyle | Bungalow |
| BasementDevelopment | Unfinished |
| BasementType | Full (unfinished) |
| ConstructionStyleAttachment | Detached |
| CoolingType | Central Air Conditioning |
| ExteriorFinish | Stone, Stucco |
| FoundationType | Poured Concrete |
| HeatingFuel | Natural Gas |
| HeatingType | Forced Air |
| StoriesTotal | 1 |
| SizeInterior | 1660 Sqft |
| Type | House |
| UtilityWater | Municipal Water |
Parking
| Attached Garage |
Land
| AccessType | Road Access |
| Acreage | No |
| Sewer | Municipal Sewage System |
| SizeDepth | 125 Ft |
| SizeFrontage | 75 Ft |
| SizeTotalText | Under 1/2 Acre |
| ZoningDescription | H-c5 |
Rooms
| Level | Type | Length | Width | Dimensions |
|---|---|---|---|---|
| Main Level | 4pc Bathroom | Measurements not available | ||
| Main Level | Bedroom | 10'6'' x 10'6'' | ||
| Main Level | Bedroom | 11'8'' x 10'4'' | ||
| Main Level | Full Bathroom | Measurements not available | ||
| Main Level | Primary Bedroom | 13'6'' x 13'10'' | ||
| Main Level | Great Room | 13'10'' x 17'6'' | ||
| Main Level | Dining Room | 8'10'' x 9'0'' | ||
| Main Level | Kitchen | 10'0'' x 13'6'' |
https://www.realtor.ca/real-estate/27470319/3836-nigh-road-fort-erie
Rob Golfi
Salesperson
1 Markland Street
Hamilton, Ontario L8P 2J5





































