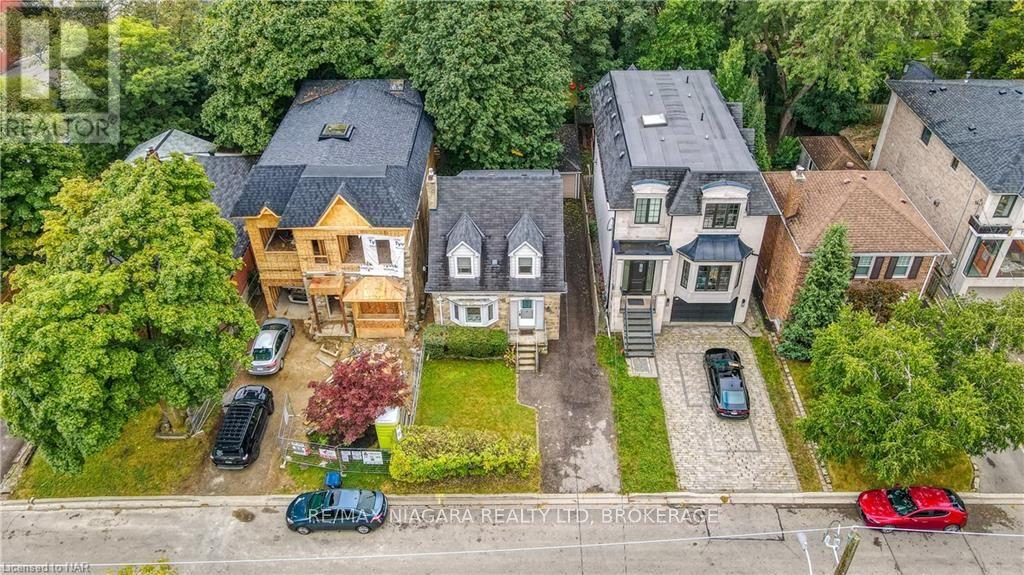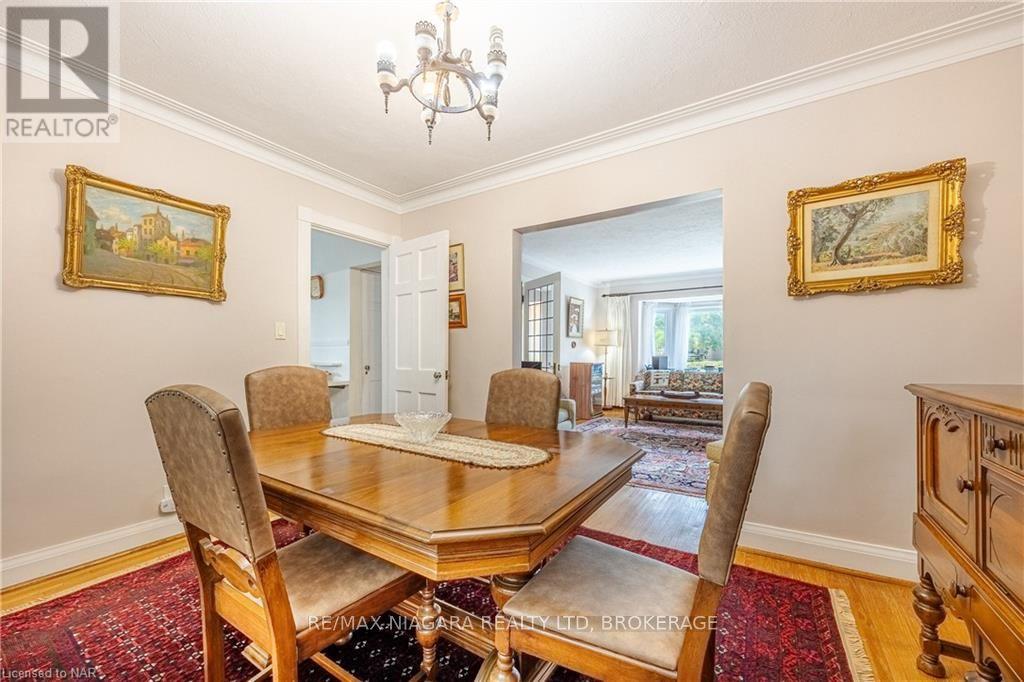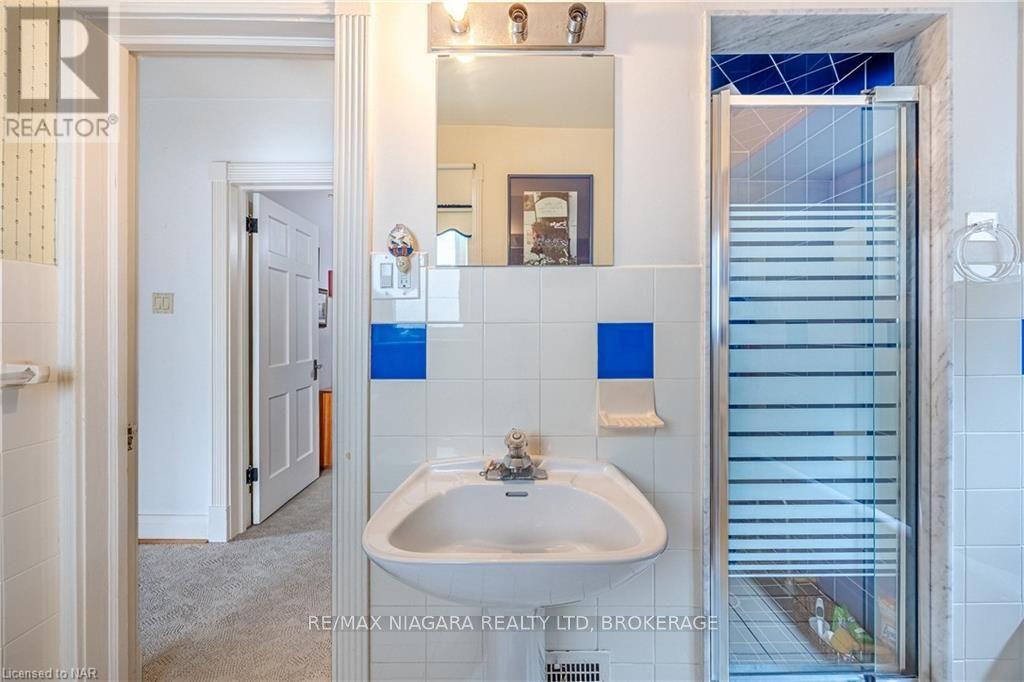333 Glengarry Avenue Toronto (Bedford Park-Nortown), Ontario M5M 1E5
$1,450,000
Charming Bedford Park Home with Endless Potential\r\n\r\nWelcome to 333 Glengarry Ave, nestled in the heart of the highly sought-after Avenue and Lawrence neighborhood! Whether you're looking to renovate or build your dream home from the ground up, this property offers endless possibilities in one of the most coveted locations.\r\n\r\nThe upper level features two cozy bedrooms and a shared bathroom, perfect for family living. The main floor invites you in with a spacious dining room, a warm and welcoming living room, and a well-appointed kitchen. The lower level offers two generously sized rooms that can serve as additional bedrooms or ample storage space, along with a convenient laundry room.\r\n\r\nSituated on a picturesque street, 333 Glengarry Ave. boasts access to beautiful parks, top-tier schools, and a wealth of local amenities. You’ll find yourself just steps from Shopper's Drug Mart, Starbucks, and the beloved North of Brooklyn Pizza. Plus, with easy access to Hwy 401, Pearson Airport, Hwy 400, and Allen Road, commuting is a breeze.\r\n\r\nThis is an opportunity you won’t want to miss! Book your showing today and explore the potential of this incredible property. (id:48215)
Property Details
| MLS® Number | C9413828 |
| Property Type | Single Family |
| Community Name | Bedford Park-Nortown |
| AmenitiesNearBy | Hospital |
| ParkingSpaceTotal | 2 |
Building
| BathroomTotal | 1 |
| BedroomsAboveGround | 2 |
| BedroomsBelowGround | 1 |
| BedroomsTotal | 3 |
| Appliances | Dishwasher, Furniture, Garage Door Opener, Stove |
| BasementDevelopment | Partially Finished |
| BasementType | Full (partially Finished) |
| ConstructionStyleAttachment | Detached |
| CoolingType | Central Air Conditioning |
| ExteriorFinish | Concrete, Wood |
| FireplacePresent | Yes |
| FireplaceTotal | 1 |
| FoundationType | Block |
| HeatingFuel | Natural Gas |
| HeatingType | Forced Air |
| StoriesTotal | 2 |
| Type | House |
| UtilityWater | Municipal Water |
Parking
| Detached Garage |
Land
| Acreage | No |
| LandAmenities | Hospital |
| Sewer | Sanitary Sewer |
| SizeDepth | 106 Ft |
| SizeFrontage | 32 Ft |
| SizeIrregular | 32 X 106 Ft |
| SizeTotalText | 32 X 106 Ft|1/2 - 1.99 Acres |
| ZoningDescription | Rd |
Rooms
| Level | Type | Length | Width | Dimensions |
|---|---|---|---|---|
| Second Level | Primary Bedroom | 4.11 m | 5.51 m | 4.11 m x 5.51 m |
| Second Level | Bedroom | 37.01 m | 3.73 m | 37.01 m x 3.73 m |
| Second Level | Bathroom | 3.3 m | 1.45 m | 3.3 m x 1.45 m |
| Basement | Laundry Room | 2.13 m | 3.2 m | 2.13 m x 3.2 m |
| Basement | Utility Room | 3.38 m | 3.99 m | 3.38 m x 3.99 m |
| Basement | Bedroom | 4.62 m | 3.96 m | 4.62 m x 3.96 m |
| Main Level | Foyer | 3.89 m | 1.45 m | 3.89 m x 1.45 m |
| Main Level | Living Room | 4.95 m | 3.96 m | 4.95 m x 3.96 m |
| Main Level | Dining Room | 3.12 m | 3.96 m | 3.12 m x 3.96 m |
| Main Level | Kitchen | 4.17 m | 2.44 m | 4.17 m x 2.44 m |
Allan Saks
Salesperson
261 Martindale Rd., Unit 14c
St. Catharines, Ontario L2W 1A2





































