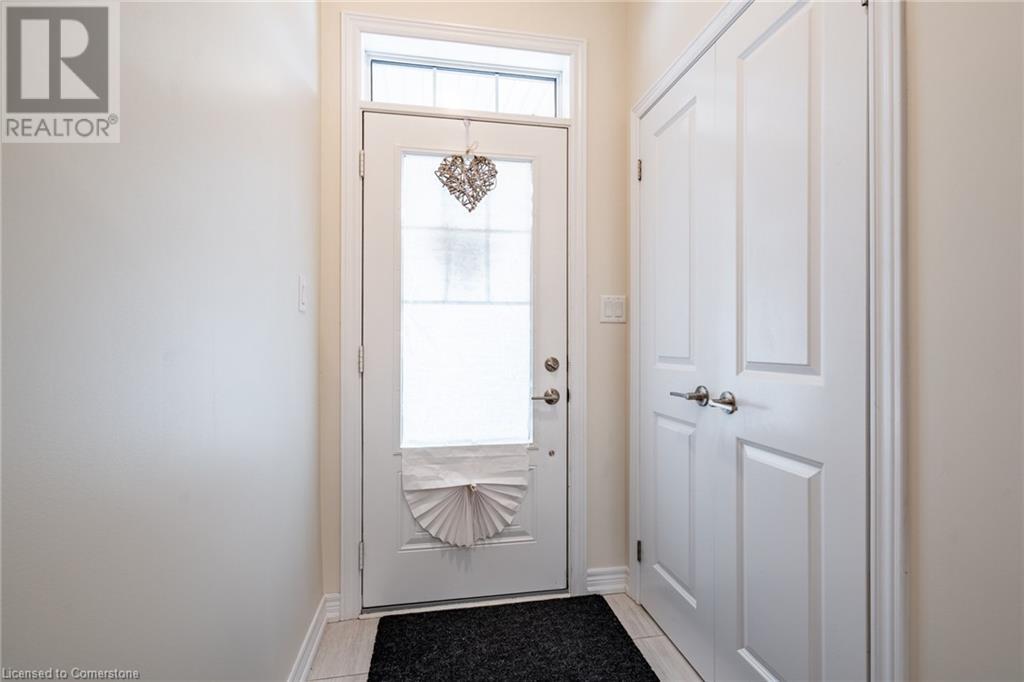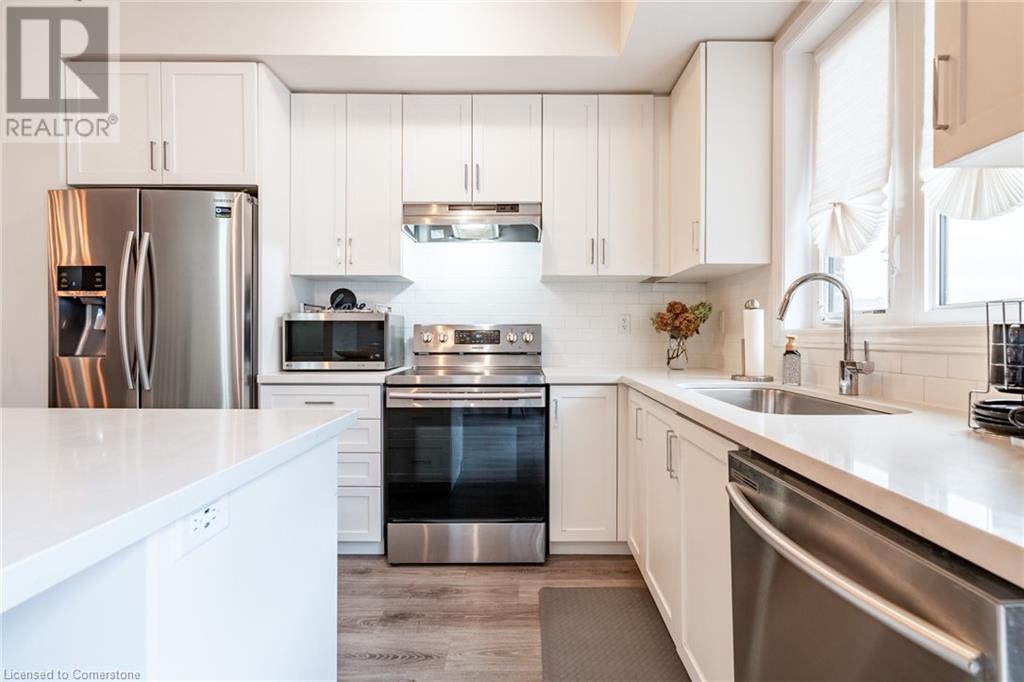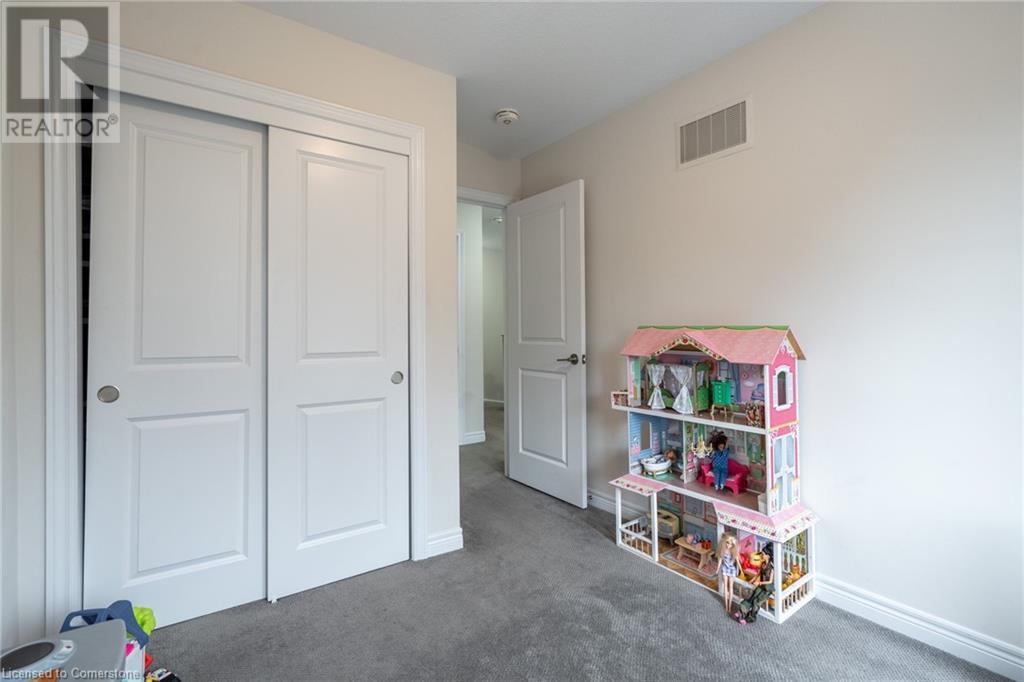1890 Rymal Road E Unit# 149 Hamilton, Ontario L0R 1P0
$720,000
Welcome to 149-1890 Rymal Road E, where comfort meets convenience in this stunning 3-bedroom, 2.5-bathroom townhome. With tons of natural light, the stylish open-plan layout is perfect for modern living. The home is spread across three floors, offering spacious bedrooms, open-concept kitchen, dining and living room and a versatile bonus room on the main floor. Step outside to the generously sized backyard, complete with a deck and low-maintenance turf – ideal for outdoor entertaining and easy upkeep. Located in a prime area close to schools, parks, and shopping, this home offers everything you need. Perfect for young professionals or downsizers, don't miss your chance to call this gem your own! Don’t be TOO LATE*! *REG TM. RSA. (id:48215)
Property Details
| MLS® Number | 40652379 |
| Property Type | Single Family |
| AmenitiesNearBy | Park, Schools |
| EquipmentType | Water Heater |
| Features | Paved Driveway, Automatic Garage Door Opener |
| ParkingSpaceTotal | 2 |
| RentalEquipmentType | Water Heater |
Building
| BathroomTotal | 3 |
| BedroomsAboveGround | 3 |
| BedroomsTotal | 3 |
| Appliances | Dishwasher, Dryer, Refrigerator, Stove, Washer |
| ArchitecturalStyle | 3 Level |
| BasementDevelopment | Unfinished |
| BasementType | Full (unfinished) |
| ConstructedDate | 2018 |
| ConstructionStyleAttachment | Attached |
| CoolingType | Central Air Conditioning |
| ExteriorFinish | Brick, Vinyl Siding |
| FoundationType | Poured Concrete |
| HalfBathTotal | 1 |
| HeatingFuel | Natural Gas |
| HeatingType | Forced Air |
| StoriesTotal | 3 |
| SizeInterior | 1728 Sqft |
| Type | Row / Townhouse |
| UtilityWater | Municipal Water |
Parking
| Attached Garage |
Land
| Acreage | No |
| LandAmenities | Park, Schools |
| Sewer | Municipal Sewage System |
| SizeDepth | 78 Ft |
| SizeFrontage | 18 Ft |
| SizeTotalText | Under 1/2 Acre |
| ZoningDescription | C1-205 |
Rooms
| Level | Type | Length | Width | Dimensions |
|---|---|---|---|---|
| Second Level | 2pc Bathroom | Measurements not available | ||
| Second Level | Living Room/dining Room | 13'7'' x 23'0'' | ||
| Second Level | Kitchen | 17'1'' x 11'0'' | ||
| Third Level | 4pc Bathroom | Measurements not available | ||
| Third Level | 3pc Bathroom | Measurements not available | ||
| Third Level | Bedroom | 8'6'' x 8'9'' | ||
| Third Level | Bedroom | 8'3'' x 8'9'' | ||
| Third Level | Primary Bedroom | 11'4'' x 11'0'' | ||
| Main Level | Recreation Room | 17'1'' x 13'4'' |
https://www.realtor.ca/real-estate/27462081/1890-rymal-road-e-unit-149-hamilton
Drew Woolcott
Broker
#1b-493 Dundas Street E.
Waterdown, Ontario L0R 2H1





































