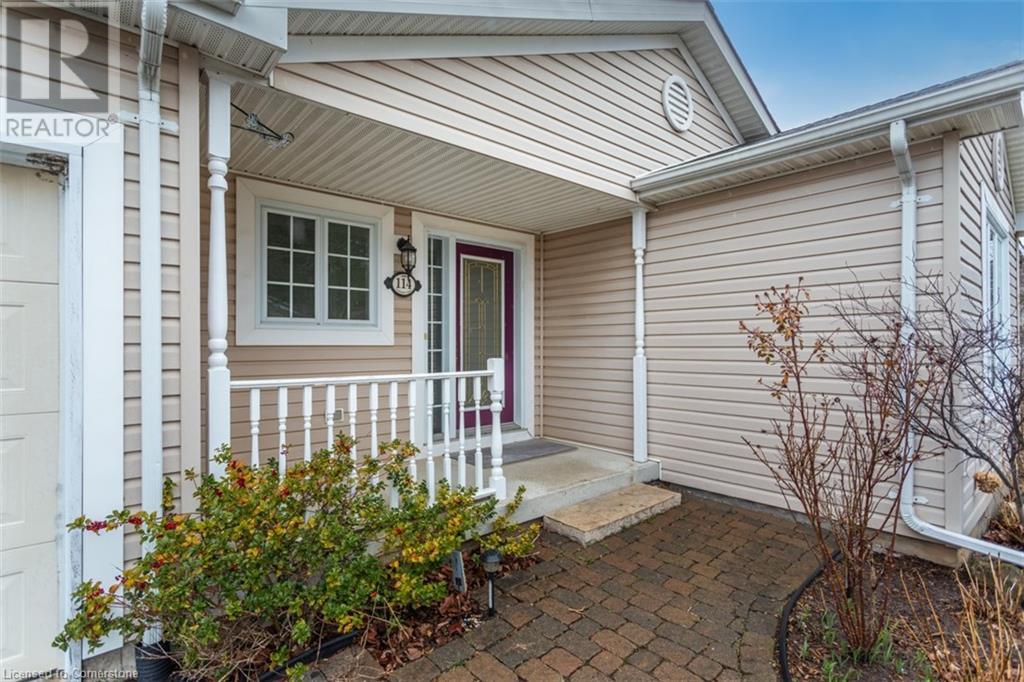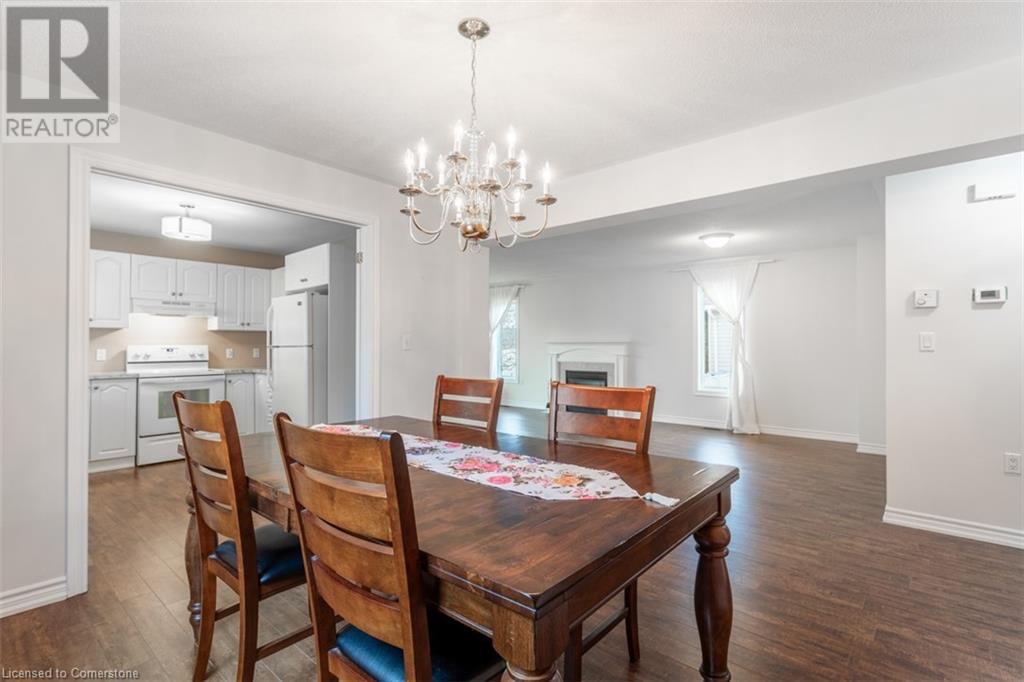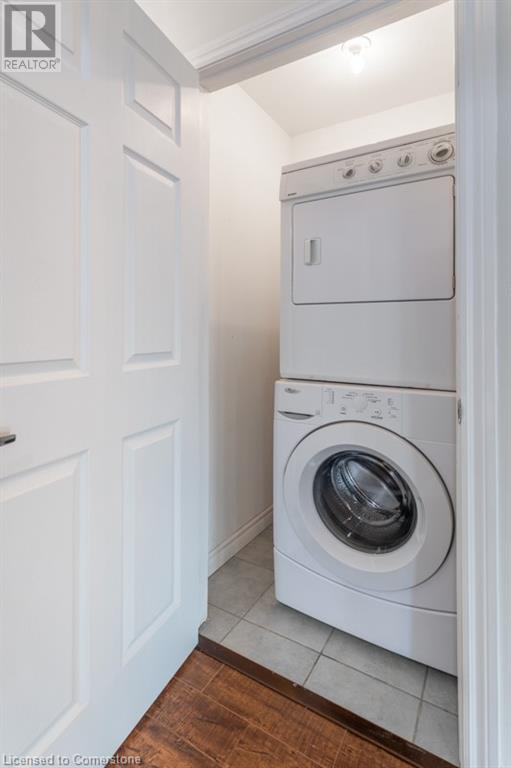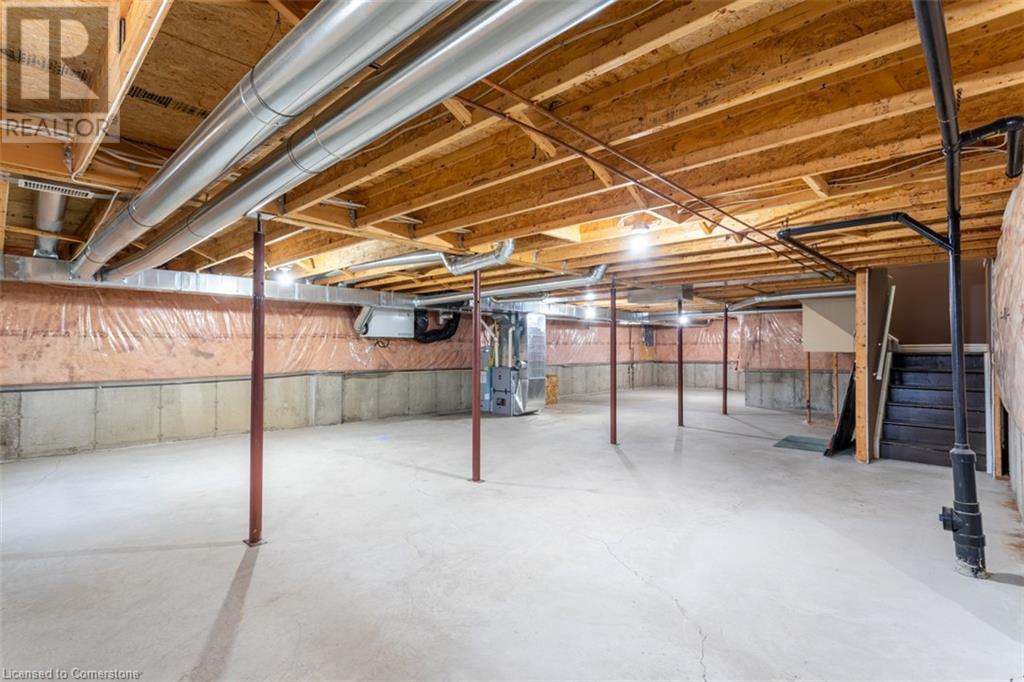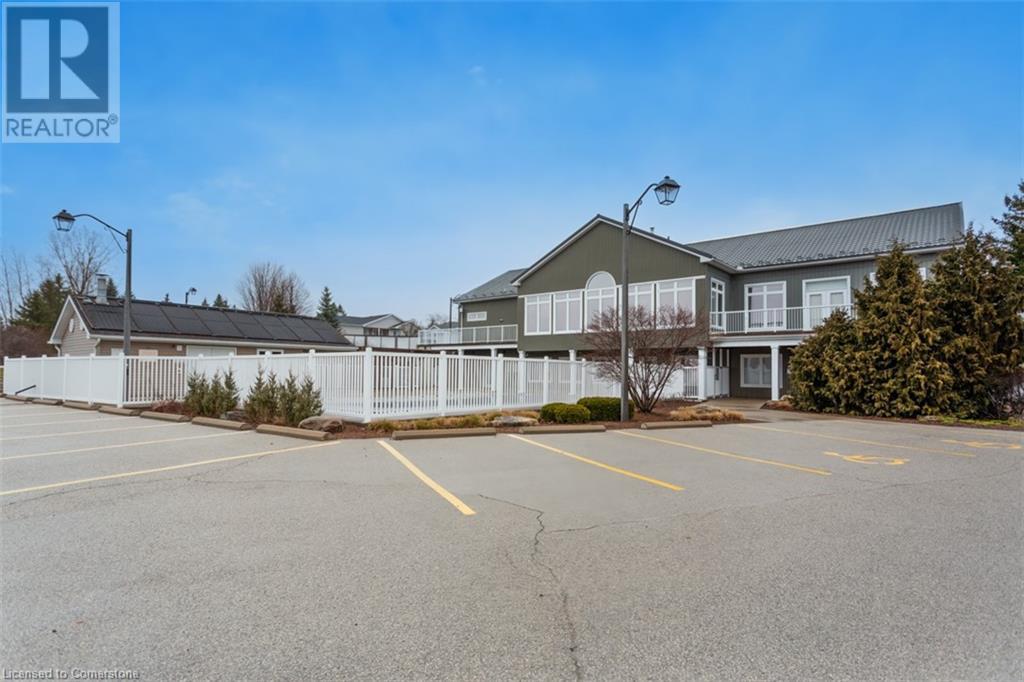114 Glenariff Drive Freelton, Ontario L8B 1A5
$569,000
The Antrim Glen Parkbridge Lifestyle Community is a welcoming environment to enjoy year round outdoor spaces with little maintenance. updated flooring throughout, this 1 bedroom bungalow has a large ensuite bathroom with heated floor and walk in shower. Large living room with (propane) fireplace has ample room for office space or media center. Open dining room can be extended into the living room for those special family/friend entertainment events. The kitchen has updated quartz counter tops; with added Sunroom, all windowed and a walk out to one of the two private patios. Unspoiled basement provides limitless possibilities to develop guest/hobby spaces. park facilities include heated salt water outdoor pool, sauna, gym, library and billiard room. 30 minutes to Burlington, 18 minutes to Cambridge. (id:48215)
Property Details
| MLS® Number | 40651055 |
| Property Type | Single Family |
| CommunityFeatures | Quiet Area |
| EquipmentType | Propane Tank |
| Features | Country Residential, Gazebo, Automatic Garage Door Opener |
| ParkingSpaceTotal | 2 |
| RentalEquipmentType | Propane Tank |
| Structure | Porch |
Building
| BathroomTotal | 2 |
| BedroomsAboveGround | 1 |
| BedroomsTotal | 1 |
| Appliances | Dishwasher, Dryer, Microwave, Refrigerator, Stove, Washer, Window Coverings, Garage Door Opener |
| ArchitecturalStyle | Bungalow |
| BasementDevelopment | Unfinished |
| BasementType | Full (unfinished) |
| ConstructedDate | 2002 |
| ConstructionStyleAttachment | Detached |
| CoolingType | Central Air Conditioning |
| ExteriorFinish | Vinyl Siding |
| FireplaceFuel | Propane |
| FireplacePresent | Yes |
| FireplaceTotal | 1 |
| FireplaceType | Other - See Remarks |
| FoundationType | Poured Concrete |
| HalfBathTotal | 1 |
| HeatingFuel | Propane |
| HeatingType | Forced Air |
| StoriesTotal | 1 |
| SizeInterior | 2500 Sqft |
| Type | House |
| UtilityWater | Community Water System |
Parking
| Attached Garage |
Land
| Acreage | No |
| Sewer | Municipal Sewage System |
| SizeTotalText | Under 1/2 Acre |
| ZoningDescription | U2 |
Rooms
| Level | Type | Length | Width | Dimensions |
|---|---|---|---|---|
| Main Level | 3pc Bathroom | Measurements not available | ||
| Main Level | Primary Bedroom | 19'8'' x 12'11'' | ||
| Main Level | 2pc Bathroom | Measurements not available | ||
| Main Level | Sunroom | 11' x 9'11'' | ||
| Main Level | Kitchen | 11'0'' x 11'7'' | ||
| Main Level | Dining Room | 15'3'' x 11'6'' | ||
| Main Level | Living Room | 32'9'' x 13'0'' |
https://www.realtor.ca/real-estate/27463247/114-glenariff-drive-freelton
Cherylene Stimers
Salesperson
3185 Harvester Rd., Unit #1a
Burlington, Ontario L7N 3N8



