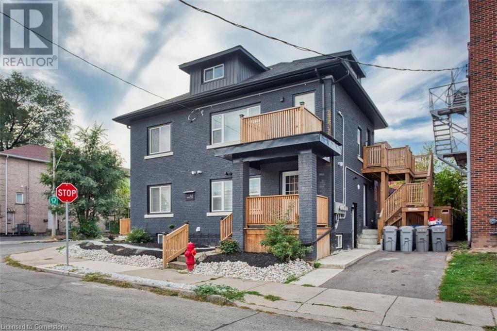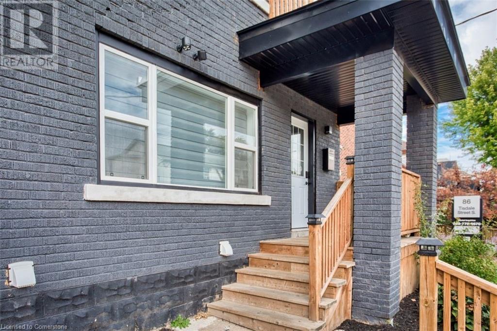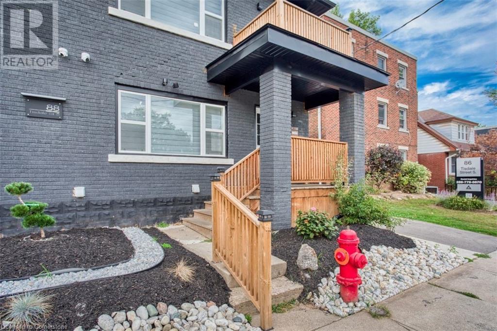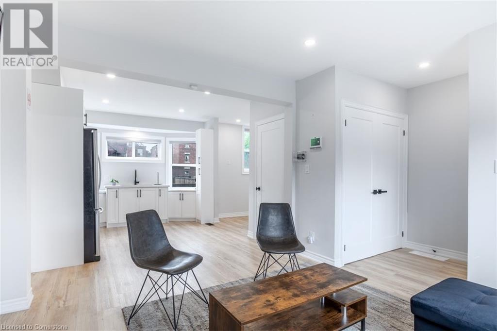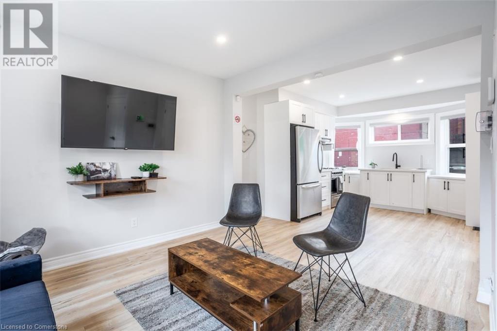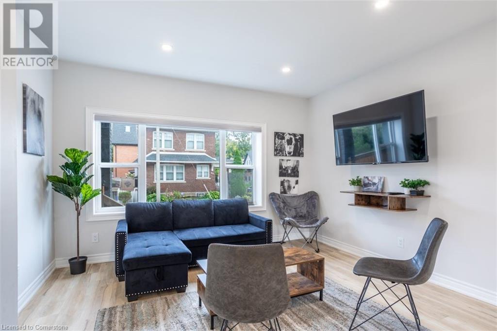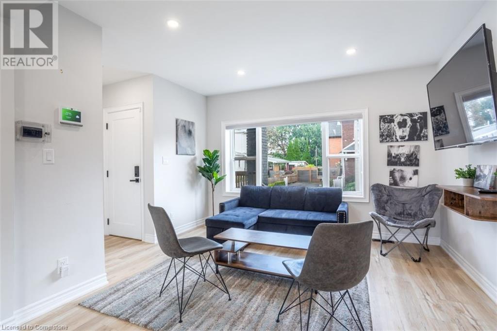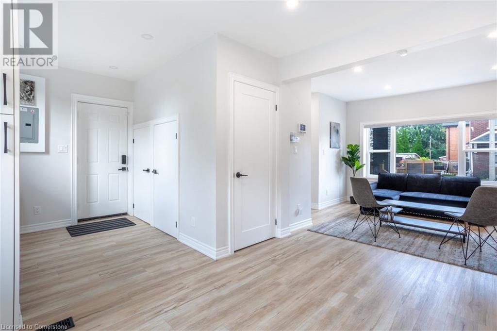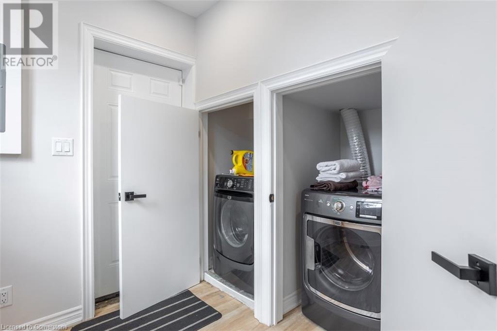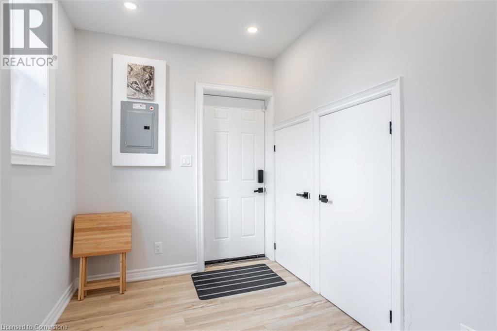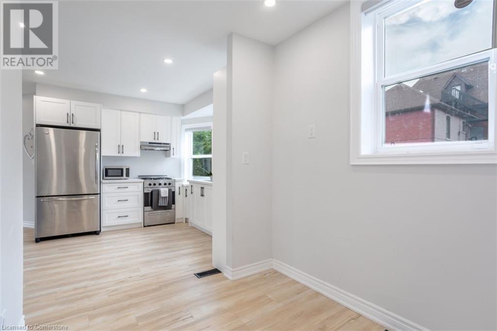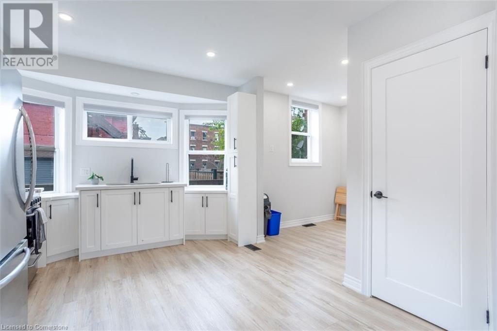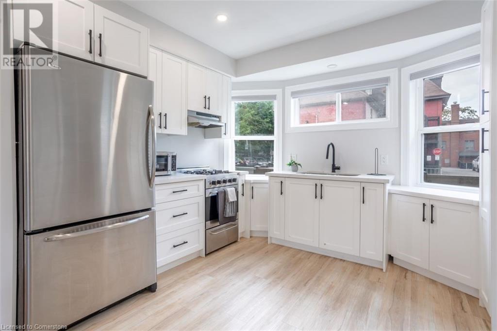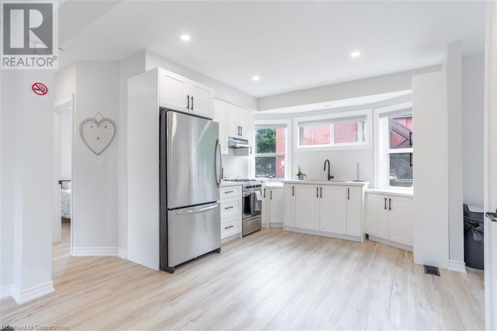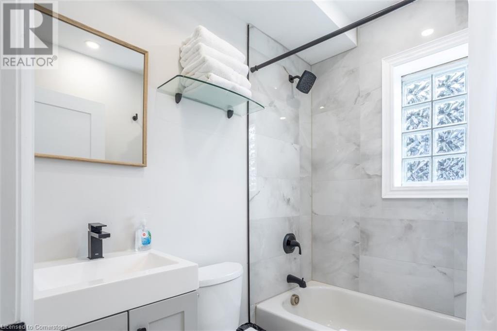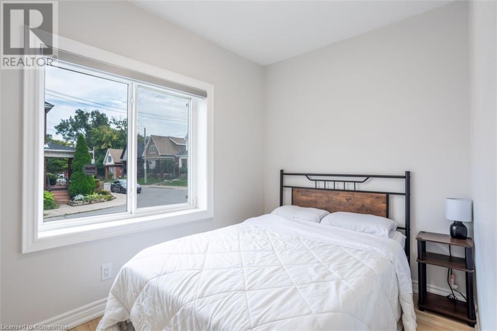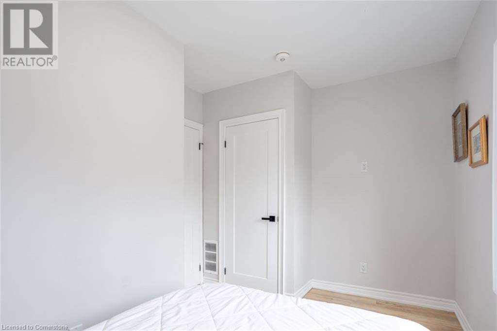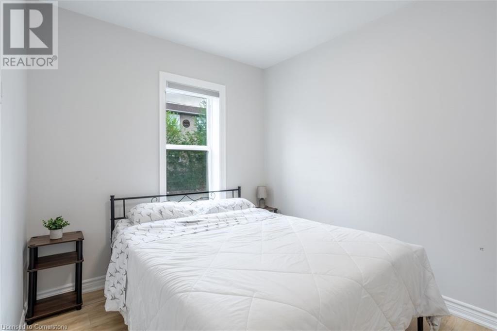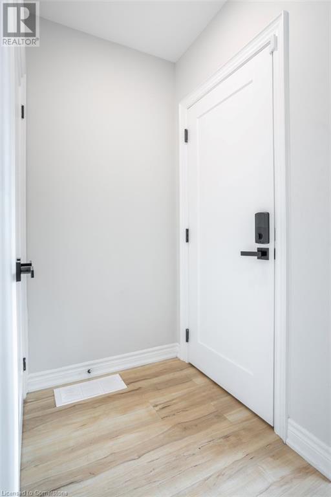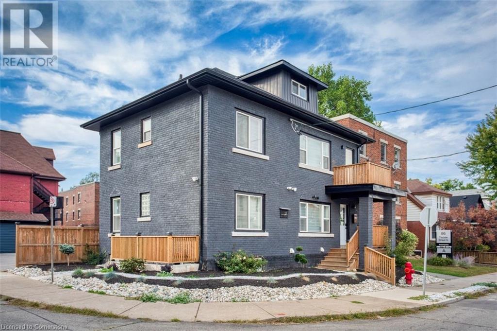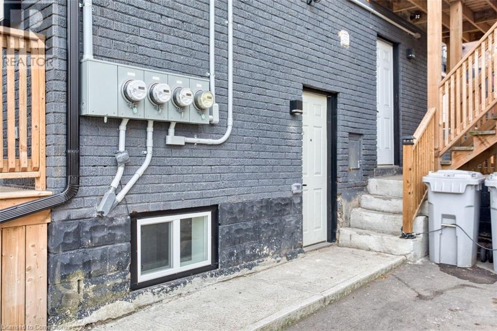88 Tisdale Street S Unit# 1 Hamilton, Ontario L8N 2W2
$2,400 MonthlyInsurance, Water
* NOW OFFERING $200 OFF FIRST MONTH OF RENT IF YOU MOVE IN ON OR BEFORE DECEMBER 1ST** Beautifully Renovated and Brand New 2 Bedroom Unit in Stinson Neighborhood. Large Open Windows With Lots of Light. Roomy Living Room Space And Open Concept Eat In Kitchen With Quartz Countertops, Gas Range, Hood Vent, Fridge and Microwave. Modern Hardware and White Cabinetry. Well Sized Laundry Space, Full Sized Machines and Access To 2nd Exit/Balcony. 2 Well Sized Bedrooms With Plenty of Space for Desks or Dressers! Modern 4 Piece Bathroom With Clean Upgrades. Water Included In Lease Fee. Furnished Option Available. Cable/Internet and Arm/Disarm Security System Available For Added Fee. This Is A Must See Unit! (id:48215)
Property Details
| MLS® Number | 40652124 |
| Property Type | Single Family |
| AmenitiesNearBy | Hospital, Park, Place Of Worship, Public Transit, Schools |
| CommunityFeatures | Community Centre, School Bus |
| Features | Conservation/green Belt, Balcony |
| ParkingSpaceTotal | 1 |
Building
| BathroomTotal | 1 |
| BedroomsAboveGround | 2 |
| BedroomsTotal | 2 |
| Appliances | Dryer, Microwave, Refrigerator, Range - Gas, Hood Fan |
| BasementType | None |
| ConstructedDate | 1925 |
| ConstructionStyleAttachment | Attached |
| CoolingType | Central Air Conditioning |
| ExteriorFinish | Brick |
| FireProtection | Smoke Detectors, Alarm System, Security System |
| HeatingFuel | Natural Gas |
| HeatingType | Forced Air |
| StoriesTotal | 1 |
| SizeInterior | 900 Sqft |
| Type | Apartment |
| UtilityWater | Municipal Water |
Land
| AccessType | Highway Access, Highway Nearby |
| Acreage | No |
| LandAmenities | Hospital, Park, Place Of Worship, Public Transit, Schools |
| Sewer | Municipal Sewage System |
| SizeDepth | 50 Ft |
| SizeFrontage | 34 Ft |
| SizeTotalText | Under 1/2 Acre |
| ZoningDescription | 332 |
Rooms
| Level | Type | Length | Width | Dimensions |
|---|---|---|---|---|
| Main Level | Bedroom | 8'0'' x 9'0'' | ||
| Main Level | Bedroom | 12'0'' x 12'0'' | ||
| Main Level | 4pc Bathroom | 8' x 6' | ||
| Main Level | Kitchen | 8'0'' x 12'0'' | ||
| Main Level | Living Room | 12'0'' x 14'0'' |
https://www.realtor.ca/real-estate/27459051/88-tisdale-street-s-unit-1-hamilton
Jessica Pimentel
Salesperson
5111 New Street, Suite 103
Burlington, Ontario L7L 1V2
Curtis Pimentel
Salesperson
5111 New Street Unit 104
Burlington, Ontario L7L 1V2


