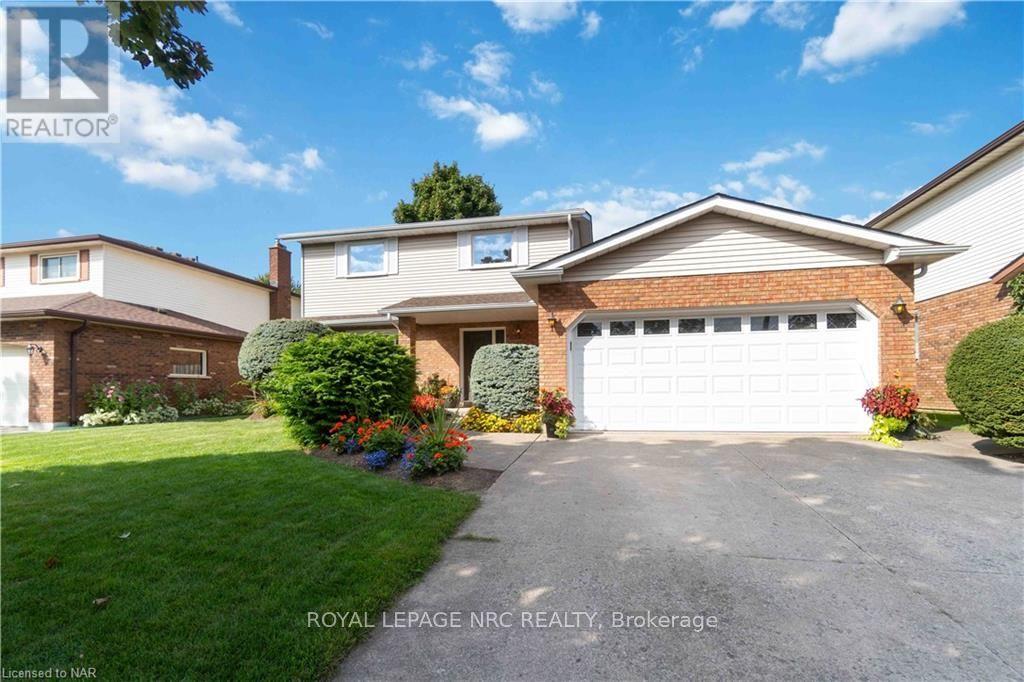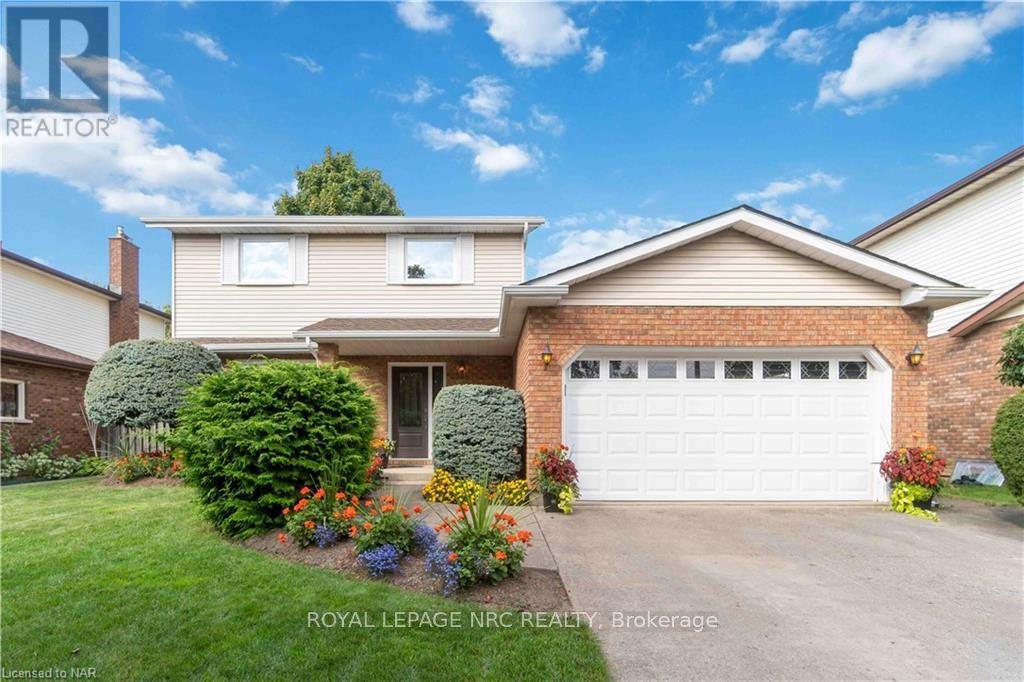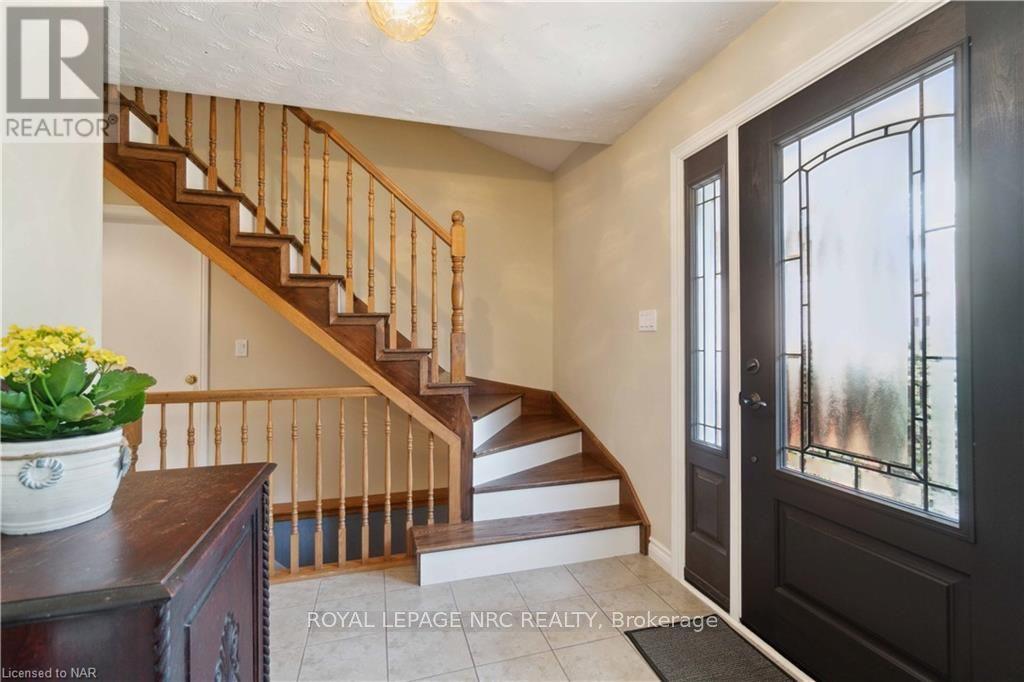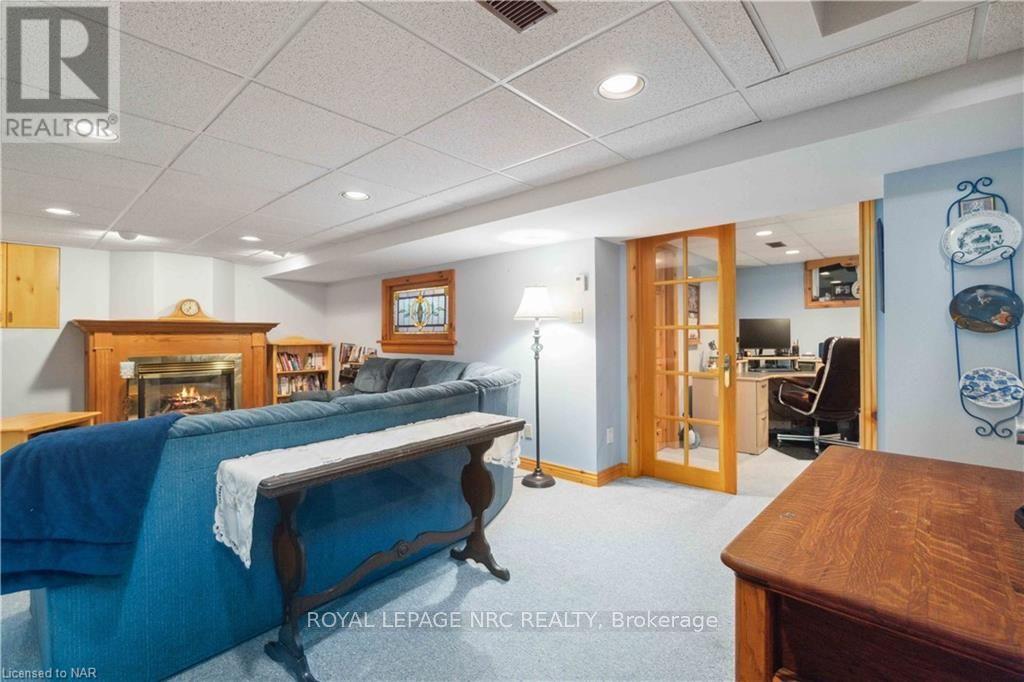7385 Woodgate Street Niagara Falls (207 - Casey), Ontario L2J 4E8
$879,000
Experience the charm of 7385 Woodgate Street in Niagara Falls. This desirable neighborhood with tree lined streets is a must see. This house is a one owner home and was loved and maintained impeccably. This property features 4 bedrooms , 2 bathrooms and double car garage. There have been many upgrades including engineered hardwood flooring and a beautiful and bright modern kitchen with high end finishes. This traditional-style home also offers a work-from-home office space and 2 gas fireplaces to cozy up to on chilly days. Both bathrooms have been upgraded. The roof, facia and eaves trough with leaf guard replaced 2018. The roof has 50 year shingles. Furnace and air conditioner were replaced 2013. Worry free living for many years to come! Enjoy your 3 season room (13x12) sipping coffee in the mornings and maybe a nice glass of wine in the evening. The yard is fenced in to keep all your loved ones safe. Walking this neighborhood is going to be a dream! Pride of ownership on this street! Close access to the QEW and short trip to the Falls or Niagara on the Lake. See what Niagara has to offer you and your family! (id:48215)
Property Details
| MLS® Number | X9414633 |
| Property Type | Single Family |
| Community Name | 207 - Casey |
| ParkingSpaceTotal | 4 |
Building
| BathroomTotal | 2 |
| BedroomsAboveGround | 3 |
| BedroomsBelowGround | 1 |
| BedroomsTotal | 4 |
| Appliances | Central Vacuum, Dishwasher, Dryer, Garage Door Opener, Refrigerator, Stove, Washer, Window Coverings |
| BasementDevelopment | Partially Finished |
| BasementType | Full (partially Finished) |
| ConstructionStyleAttachment | Detached |
| CoolingType | Central Air Conditioning |
| ExteriorFinish | Vinyl Siding, Brick |
| FireplacePresent | Yes |
| FireplaceTotal | 2 |
| FoundationType | Poured Concrete |
| HalfBathTotal | 1 |
| HeatingFuel | Natural Gas |
| HeatingType | Forced Air |
| StoriesTotal | 2 |
| Type | House |
| UtilityWater | Municipal Water |
Parking
| Attached Garage |
Land
| Acreage | No |
| Sewer | Sanitary Sewer |
| SizeDepth | 100 Ft |
| SizeFrontage | 56 Ft |
| SizeIrregular | 56 X 100 Ft |
| SizeTotalText | 56 X 100 Ft|under 1/2 Acre |
| ZoningDescription | R1d |
Rooms
| Level | Type | Length | Width | Dimensions |
|---|---|---|---|---|
| Second Level | Bedroom | 2.9 m | 2.54 m | 2.9 m x 2.54 m |
| Second Level | Bathroom | 2.97 m | 2.59 m | 2.97 m x 2.59 m |
| Second Level | Primary Bedroom | 4.83 m | 3.53 m | 4.83 m x 3.53 m |
| Second Level | Bedroom | 2.95 m | 3.61 m | 2.95 m x 3.61 m |
| Basement | Recreational, Games Room | 6.58 m | 3.53 m | 6.58 m x 3.53 m |
| Basement | Bedroom | 3.38 m | 3.23 m | 3.38 m x 3.23 m |
| Basement | Office | 3.3 m | 3.76 m | 3.3 m x 3.76 m |
| Basement | Utility Room | 5.61 m | 6.2 m | 5.61 m x 6.2 m |
| Basement | Cold Room | 4.37 m | 1.47 m | 4.37 m x 1.47 m |
| Main Level | Foyer | 2.13 m | 1.96 m | 2.13 m x 1.96 m |
| Main Level | Living Room | 4.62 m | 3.58 m | 4.62 m x 3.58 m |
| Main Level | Dining Room | 3.02 m | 3.35 m | 3.02 m x 3.35 m |
| Main Level | Kitchen | 4.22 m | 3.35 m | 4.22 m x 3.35 m |
| Main Level | Family Room | 5.74 m | 4.01 m | 5.74 m x 4.01 m |
| Main Level | Laundry Room | 5.74 m | 2.21 m | 5.74 m x 2.21 m |
| Main Level | Bathroom | Measurements not available |
https://www.realtor.ca/real-estate/27452888/7385-woodgate-street-niagara-falls-207-casey-207-casey
Lisa Kouretsos
Salesperson
1815 Merrittville Hwy, Unit 1
Fonthill, Ontario L0S 1E6











































