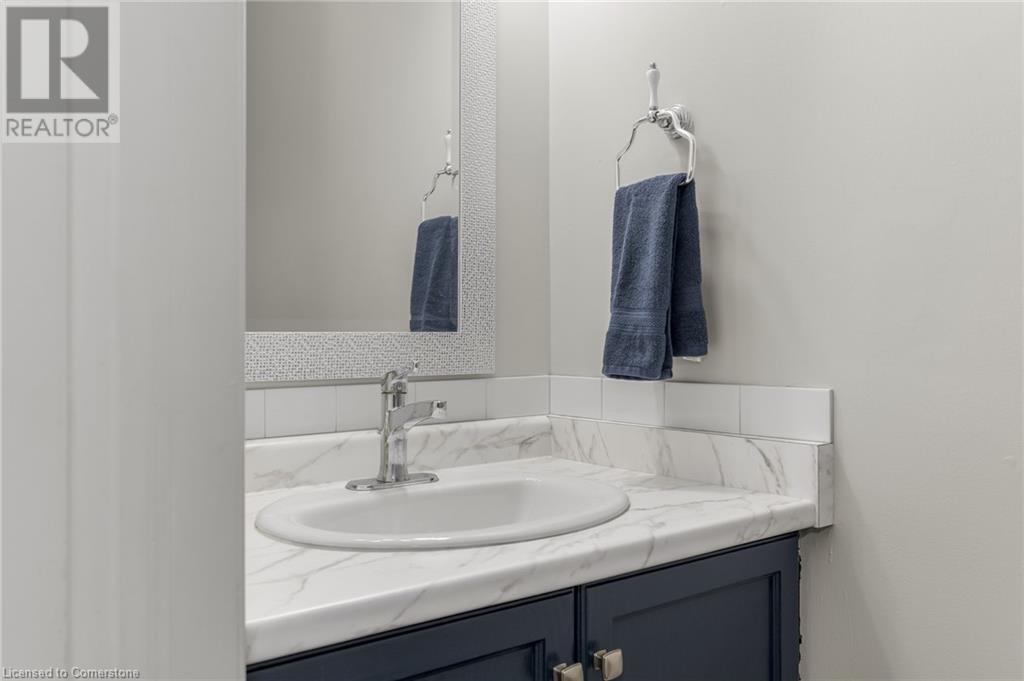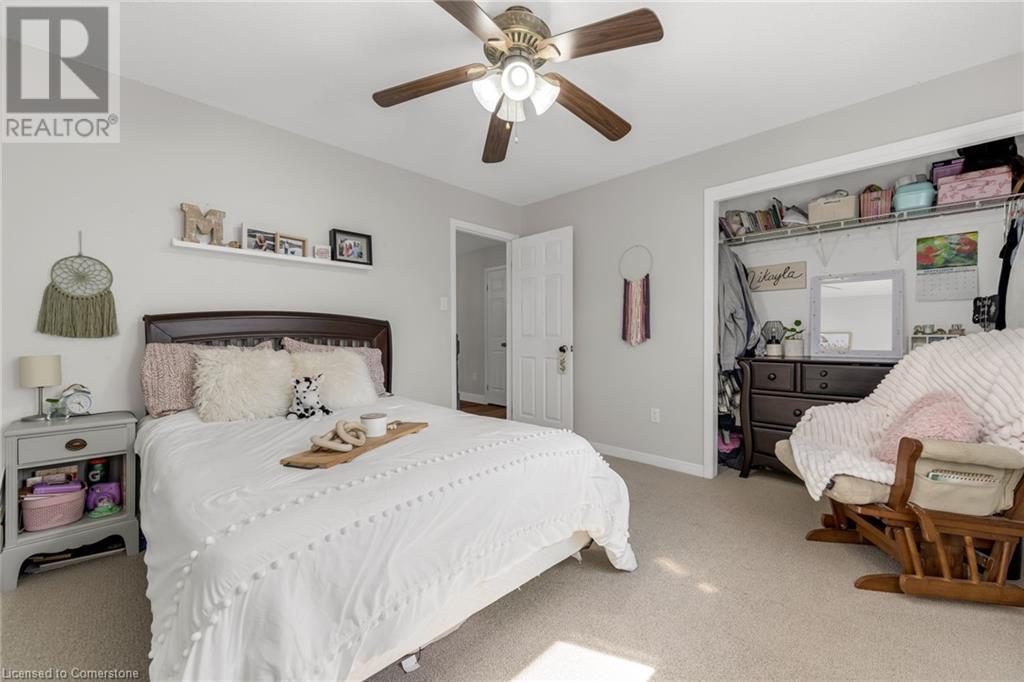4351 Birchmount Avenue Beamsville, Ontario L3J 0J2
$974,000
Welcome to 4351 Birchmount Ave, Beamsville, where elegance meets comfort in this stunning 2 storey brick home featuring 4 + 1 bedroom and 4 bathrooms. As you enter, the grand winding staircase immediately captures your attention, setting a sophisticated tone. The beautifully updated kitchen, and large central island offers picturesque views of the backyard making it perfect for entertaining. Cozy up in the living room by the gas fireplace on winter nights, and enjoy the seamless flow provided by new high-end vinyl flooring throughout the home. The main floor also offers the convenience of a formal dining room and main floor laundry. The second floor boasts four generously sized bedrooms and two 4-piece bathrooms, including a luxurious master suite with a spa-like ensuite bathroom complete with a soaker tub, separate shower, and dual vanity sinks. The expansive finished basement provides a large area for watching your favorite shows and additional rooms for extra living space. Outside, the backyard is a true retreat with a hot tub for star-gazing and relaxation, and plenty of grassy space for kids and friends to enjoy games of all sorts. A concrete driveway and a 2-car garage offer ample parking for guests and storage. This home is perfect for families seeking a blend of luxury and practicality. Don’t miss the opportunity to make 4351 Birchmount Ave your new address! (id:48215)
Property Details
| MLS® Number | 40651101 |
| Property Type | Single Family |
| AmenitiesNearBy | Park, Playground, Schools |
| CommunityFeatures | School Bus |
| EquipmentType | Water Heater |
| ParkingSpaceTotal | 6 |
| RentalEquipmentType | Water Heater |
| Structure | Porch |
Building
| BathroomTotal | 4 |
| BedroomsAboveGround | 4 |
| BedroomsBelowGround | 1 |
| BedroomsTotal | 5 |
| Age | New Building |
| Appliances | Central Vacuum, Dishwasher, Dryer, Refrigerator, Stove, Washer, Hood Fan, Hot Tub |
| ArchitecturalStyle | 2 Level |
| BasementDevelopment | Finished |
| BasementType | Full (finished) |
| ConstructionStyleAttachment | Detached |
| CoolingType | Central Air Conditioning |
| ExteriorFinish | Brick |
| FoundationType | Poured Concrete |
| HalfBathTotal | 1 |
| HeatingFuel | Natural Gas |
| HeatingType | Forced Air |
| StoriesTotal | 2 |
| SizeInterior | 2099 Sqft |
| Type | House |
| UtilityWater | Municipal Water |
Parking
| Attached Garage |
Land
| AccessType | Road Access |
| Acreage | No |
| LandAmenities | Park, Playground, Schools |
| Sewer | Municipal Sewage System |
| SizeDepth | 109 Ft |
| SizeFrontage | 60 Ft |
| SizeTotalText | Under 1/2 Acre |
| ZoningDescription | R1 |
Rooms
| Level | Type | Length | Width | Dimensions |
|---|---|---|---|---|
| Second Level | Primary Bedroom | 11'10'' x 18'3'' | ||
| Second Level | 5pc Bathroom | 11'2'' x 10'8'' | ||
| Second Level | 4pc Bathroom | 11'1'' x 7'8'' | ||
| Second Level | Bedroom | 11'9'' x 13'5'' | ||
| Second Level | Bedroom | 11'5'' x 11'1'' | ||
| Second Level | Bedroom | 11'5'' x 11'1'' | ||
| Basement | Family Room | 11'1'' x 29'2'' | ||
| Basement | Bedroom | 12'4'' x 16'6'' | ||
| Basement | 3pc Bathroom | 11'3'' x 6'7'' | ||
| Main Level | 2pc Bathroom | Measurements not available | ||
| Main Level | Living Room | 11'6'' x 15'1'' | ||
| Main Level | Dining Room | 11'6'' x 14'0'' | ||
| Main Level | Kitchen | 11'2'' x 19'0'' | ||
| Main Level | Family Room | 11'8'' x 17'1'' | ||
| Main Level | Laundry Room | 8'9'' x 9'0'' |
Utilities
| Cable | Available |
https://www.realtor.ca/real-estate/27452261/4351-birchmount-avenue-beamsville
David Boersma
Broker
860 Queenston Road Unit 4b
Stoney Creek, Ontario L8G 4A8
Danielle Ralph
Salesperson
860 Queenston Road Suite A
Stoney Creek, Ontario L8G 4A8











































