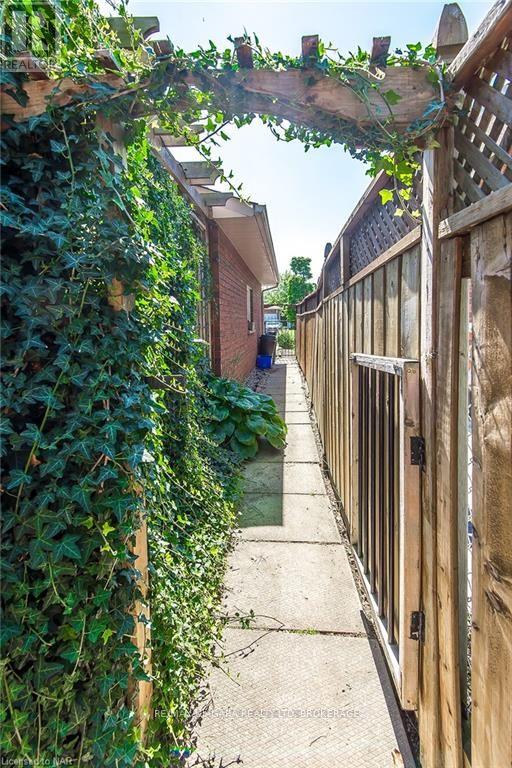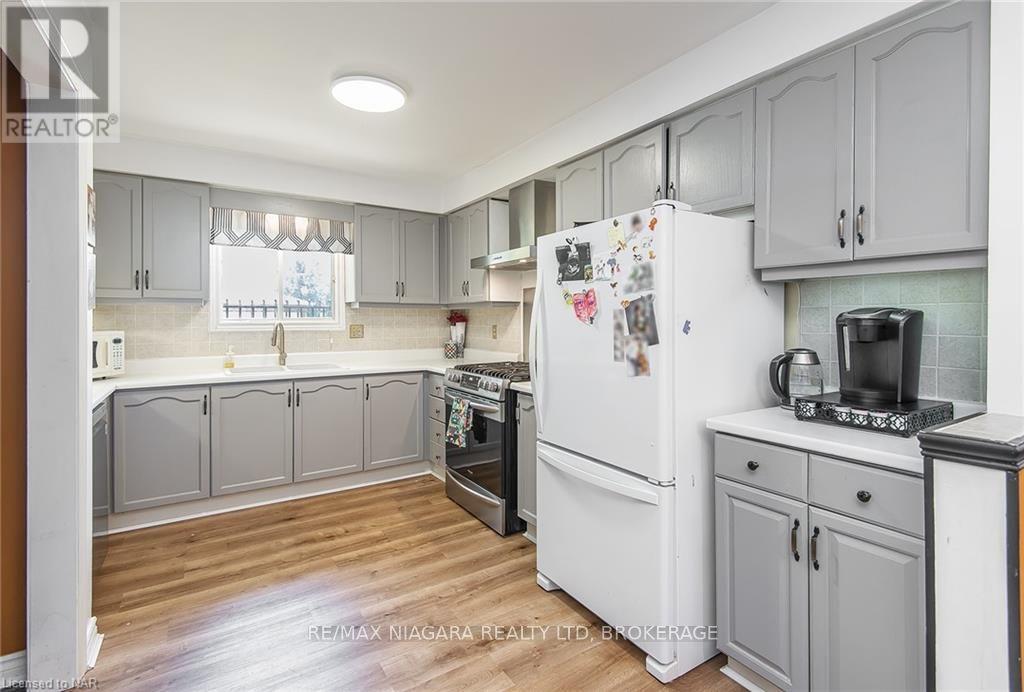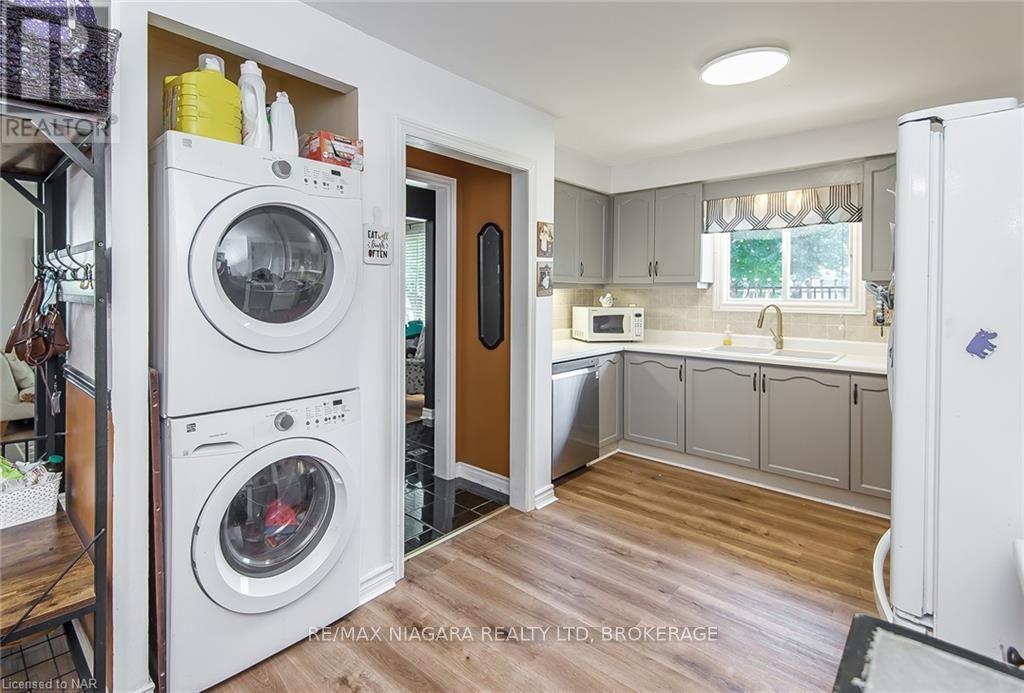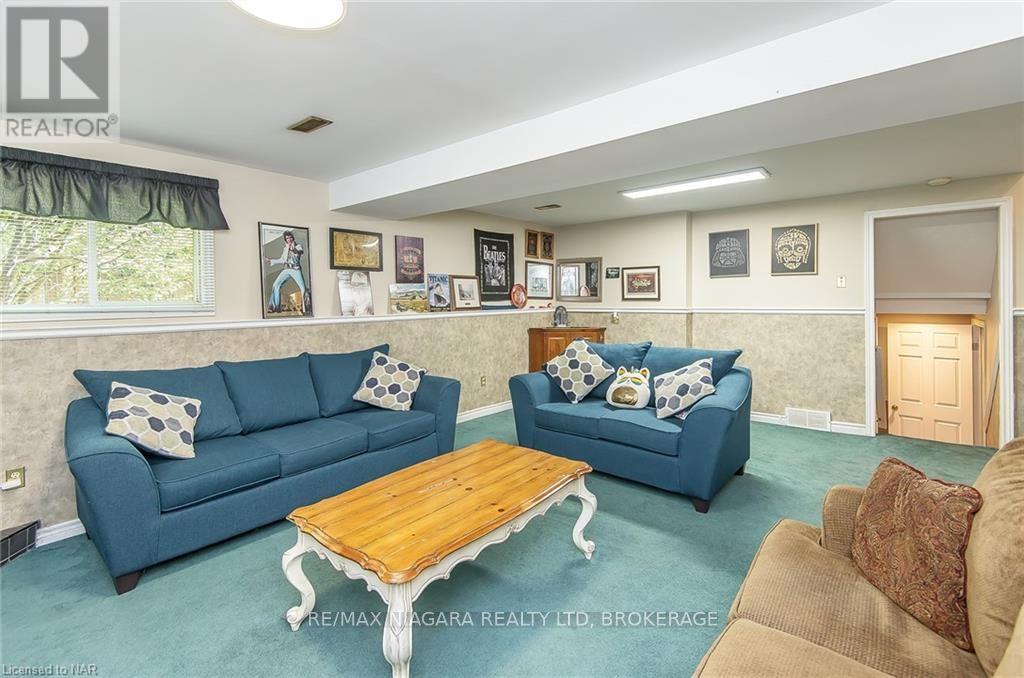4 College Park Drive Welland (767 - N. Welland), Ontario L3C 6Z6
$675,000
For the investor or large families Nestled in the sought-after North end of Welland, this expansive 4-level backsplit, family boasts 6 bedrooms and 2 full bathrooms and main floor 2pc. Well Situated on a quiet street with no neighbours on one side. Large eat in kitchen floods with natural light and showcases ample cabinetry. Main floor laundry. 2 main floor bedrooms. Through the side door, discover a sprawling patio, secluded gazebo, convenient garden shed, and a large fenced yard. On the upper level you will find a generously sized primary bedroom with en-suite privileges. 4pc bath, and 2 more bedrooms. From the main floor; Descend to the lower level where the living room awaits, boasting large windows and a gas fireplace, ideal for cozy evenings another 3pc full bathroom and a bedroom; also with en-suite privileges. The fourth lower level, although unfinished would allow to be part of a separate in law suite or additional bedrooms or 2nd kitchen. upgrades including flooring, windows and roof offer peace of mind. Steps from Niagara College, public transit, and various amenities, this property presents comfort and convenience. Discover unmatched value in this remarkable home! (id:48215)
Property Details
| MLS® Number | X9413894 |
| Property Type | Single Family |
| Community Name | 767 - N. Welland |
| Equipment Type | Water Heater |
| Parking Space Total | 4 |
| Rental Equipment Type | Water Heater |
Building
| Bathroom Total | 3 |
| Bedrooms Above Ground | 5 |
| Bedrooms Below Ground | 1 |
| Bedrooms Total | 6 |
| Appliances | Central Vacuum, Dishwasher, Dryer, Garage Door Opener, Oven, Range, Refrigerator, Washer |
| Architectural Style | Bungalow |
| Basement Development | Partially Finished |
| Basement Type | Full (partially Finished) |
| Construction Style Attachment | Detached |
| Cooling Type | Central Air Conditioning |
| Exterior Finish | Brick |
| Fireplace Present | Yes |
| Fireplace Total | 1 |
| Foundation Type | Poured Concrete |
| Half Bath Total | 1 |
| Heating Fuel | Natural Gas |
| Heating Type | Forced Air |
| Stories Total | 1 |
| Type | House |
| Utility Water | Municipal Water |
Parking
| Attached Garage |
Land
| Acreage | No |
| Sewer | Sanitary Sewer |
| Size Depth | 95 Ft ,2 In |
| Size Frontage | 55 Ft ,3 In |
| Size Irregular | 55.25 X 95.19 Ft |
| Size Total Text | 55.25 X 95.19 Ft|under 1/2 Acre |
| Zoning Description | R2 |
Rooms
| Level | Type | Length | Width | Dimensions |
|---|---|---|---|---|
| Second Level | Primary Bedroom | 4.14 m | 3.94 m | 4.14 m x 3.94 m |
| Second Level | Bedroom | 3.35 m | 3.33 m | 3.35 m x 3.33 m |
| Second Level | Bedroom | 3.35 m | 3.3 m | 3.35 m x 3.3 m |
| Second Level | Bathroom | Measurements not available | ||
| Lower Level | Living Room | 6.02 m | 6.83 m | 6.02 m x 6.83 m |
| Lower Level | Bedroom | 4.24 m | 3.45 m | 4.24 m x 3.45 m |
| Lower Level | Bathroom | Measurements not available | ||
| Main Level | Kitchen | 3.25 m | 4.14 m | 3.25 m x 4.14 m |
| Main Level | Eating Area | 3.4 m | 3.35 m | 3.4 m x 3.35 m |
| Main Level | Bedroom | 3.12 m | 3.76 m | 3.12 m x 3.76 m |
| Main Level | Bedroom | 3.15 m | 3.43 m | 3.15 m x 3.43 m |
| Main Level | Bathroom | Measurements not available |
https://www.realtor.ca/real-estate/27440831/4-college-park-drive-welland-767-n-welland-767-n-welland

Karen Neumann
Broker
150 Prince Charles Drive S
Welland, Ontario L3C 7B3
(905) 732-4426

Tony Rodriguez
Salesperson
150 Prince Charles Drive S
Welland, Ontario L3C 7B3
(905) 732-4426







































