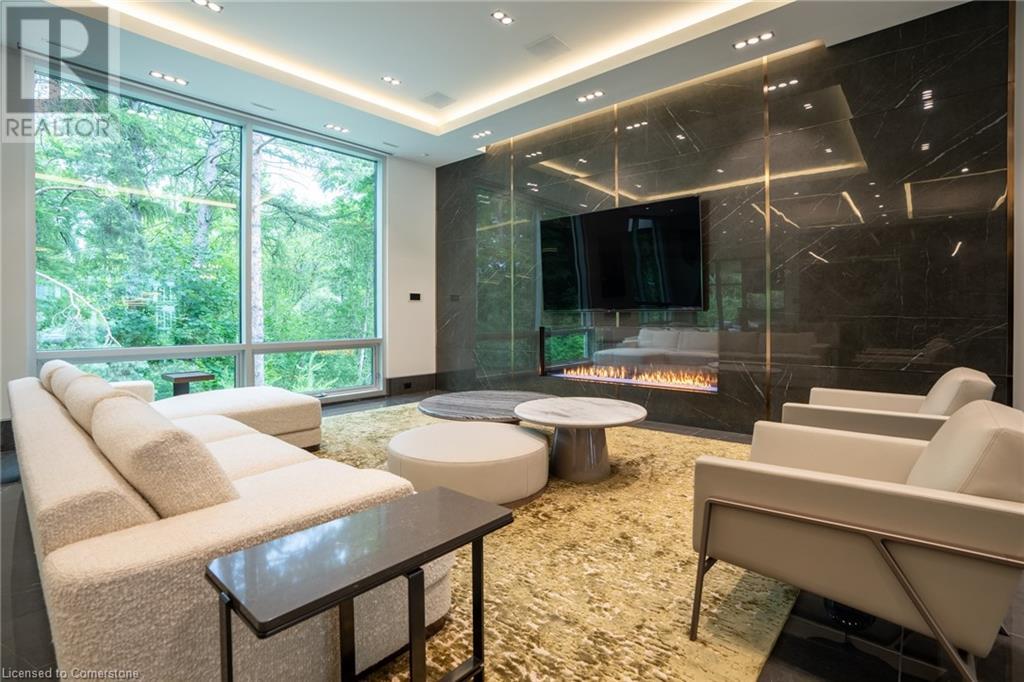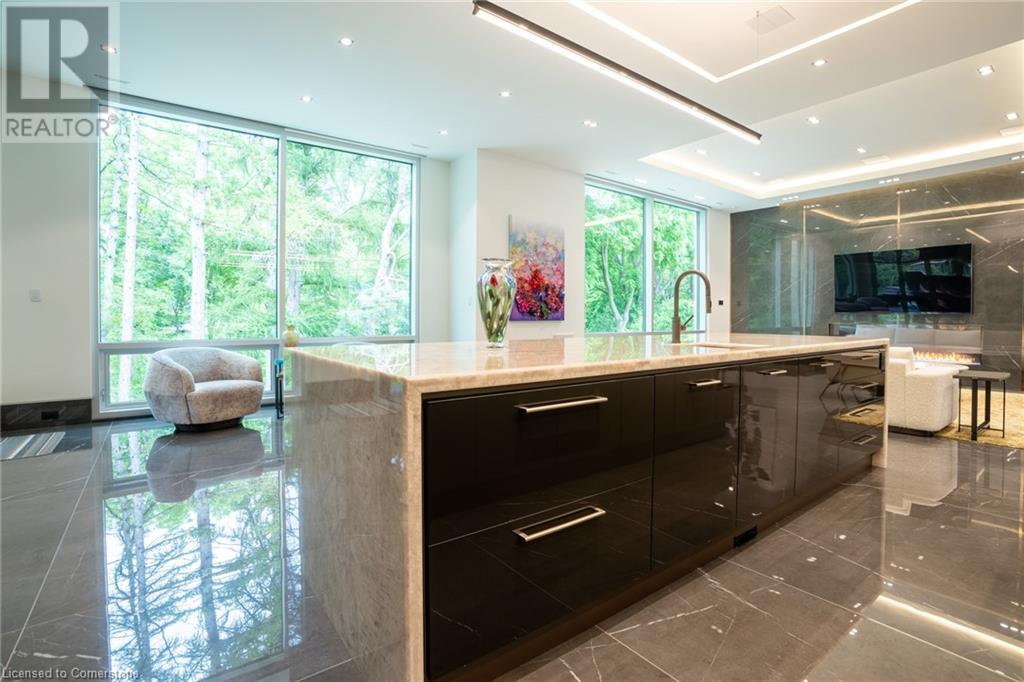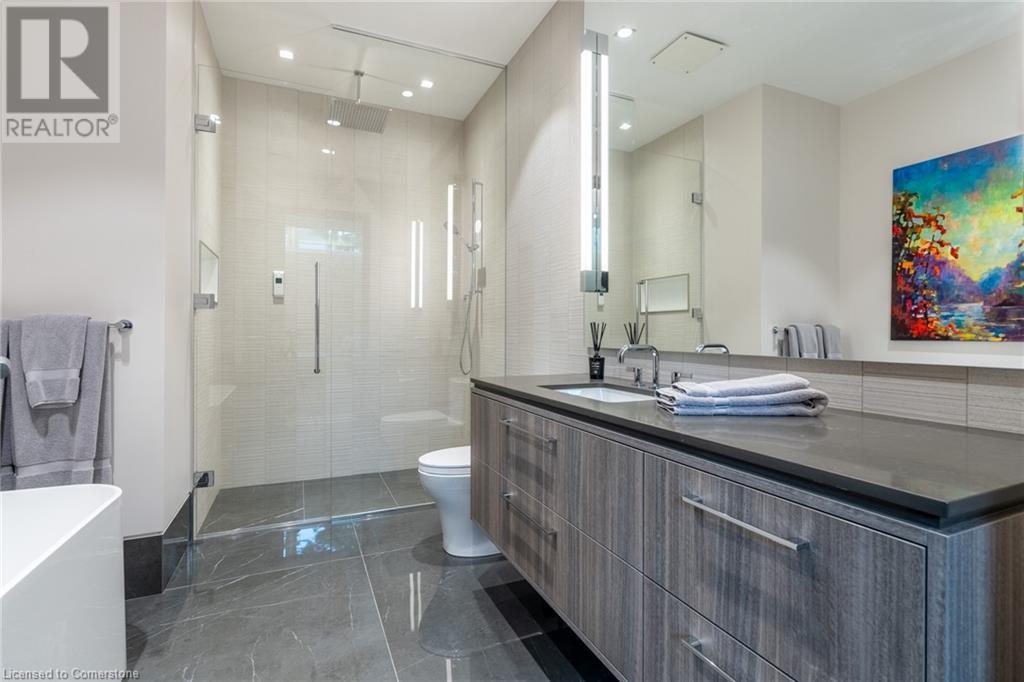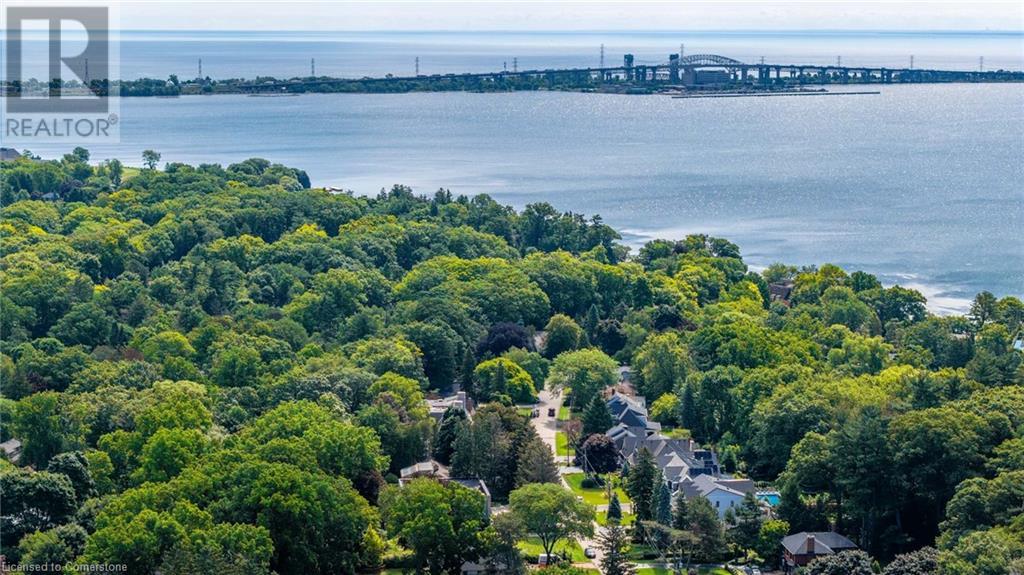865 Glenwood Avenue Burlington, Ontario L7T 2J8
$7,500,000
Nestled in a private Muskoka-like setting, this architectural masterpiece offers over 7,000 sqft of unparalleled luxury living. The sound of the waterfall feature will transport you to a place of pure relaxation. Constructed with steel and Coreslab concrete, this home boasts a striking limestone and aluminum exterior setting a new standard in modern design. The airport hanger style garage door with up to 14’ clearance is a collector's dream, complete with a garage lift for showcasing prized vehicles. The personal elevator offers effortless access throughout this already thoughtfully designed bungalow. The chef's dream kitchen is equipped with top-of-the-line appliances, designed to inspire culinary excellence while the lower level catering kitchen is secretly tucked away out of sight. The primary suite is a haven of relaxation with a spa-like ensuite bath, while an actual indoor oasis awaits in the lower level with a swim spa and sauna, promising a retreat-like experience at home. Bamboo and stone feature walls are showcased like works of art, adding a touch of nature's elegance to the interior. Wine connoisseurs will appreciate the temperature-controlled 264 bottle wine cellar, highlighted by a stunning backlit onyx stone display. This luxury residence harmonizes sophisticated design with serene surroundings, creating a unique and exclusive living experience. From its state-of-the-art amenities to its breathtaking architectural details, this home is a true masterpiece. (id:48215)
Property Details
| MLS® Number | XH4198020 |
| Property Type | Single Family |
| AmenitiesNearBy | Beach, Golf Nearby, Marina, Park, Schools |
| CommunityFeatures | Quiet Area |
| EquipmentType | None |
| Features | Ravine, Carpet Free |
| ParkingSpaceTotal | 11 |
| PoolType | Indoor Pool |
| RentalEquipmentType | None |
Building
| BathroomTotal | 6 |
| BedroomsAboveGround | 1 |
| BedroomsBelowGround | 2 |
| BedroomsTotal | 3 |
| Appliances | Central Vacuum, Garage Door Opener |
| ArchitecturalStyle | Raised Bungalow |
| BasementDevelopment | Finished |
| BasementType | Full (finished) |
| ConstructionMaterial | Concrete Block, Concrete Walls |
| ConstructionStyleAttachment | Detached |
| ExteriorFinish | Aluminum Siding, Concrete, Stone |
| FireProtection | Alarm System |
| FoundationType | Poured Concrete |
| HalfBathTotal | 2 |
| HeatingFuel | Natural Gas |
| HeatingType | Other |
| StoriesTotal | 1 |
| SizeInterior | 7375 Sqft |
| Type | House |
| UtilityWater | Municipal Water |
Parking
| Attached Garage |
Land
| Acreage | No |
| LandAmenities | Beach, Golf Nearby, Marina, Park, Schools |
| Sewer | Municipal Sewage System |
| SizeDepth | 255 Ft |
| SizeFrontage | 100 Ft |
| SizeTotalText | 1/2 - 1.99 Acres |
| ZoningDescription | R2.1 |
Rooms
| Level | Type | Length | Width | Dimensions |
|---|---|---|---|---|
| Lower Level | Sauna | ' x ' | ||
| Lower Level | Other | ' x ' | ||
| Lower Level | Other | 13'5'' x 19'4'' | ||
| Lower Level | Utility Room | ' x ' | ||
| Lower Level | Laundry Room | ' x ' | ||
| Lower Level | 3pc Bathroom | ' x ' | ||
| Lower Level | Bedroom | 13'8'' x 26'4'' | ||
| Lower Level | 4pc Bathroom | ' x ' | ||
| Lower Level | Bedroom | 13'8'' x 13'7'' | ||
| Lower Level | 3pc Bathroom | ' x ' | ||
| Lower Level | 2pc Bathroom | ' x ' | ||
| Lower Level | Kitchen | 15'2'' x 23'7'' | ||
| Lower Level | Media | 20'3'' x 18'9'' | ||
| Lower Level | Family Room | 24'5'' x 43'6'' | ||
| Main Level | 5pc Bathroom | ' x ' | ||
| Main Level | Laundry Room | ' x ' | ||
| Main Level | Primary Bedroom | 18'8'' x 17'10'' | ||
| Main Level | 2pc Bathroom | ' x ' | ||
| Main Level | Eat In Kitchen | 31'0'' x 19'6'' | ||
| Main Level | Dining Room | 14'4'' x 20'11'' | ||
| Main Level | Family Room | 20'0'' x 20'6'' | ||
| Main Level | Living Room | 24'11'' x 23'10'' | ||
| Main Level | Foyer | 10'4'' x 10'7'' |
https://www.realtor.ca/real-estate/27429086/865-glenwood-avenue-burlington
Alexandra Borondy
Salesperson
860 Queenston Road Unit 4b
Stoney Creek, Ontario L8G 4A8





















































