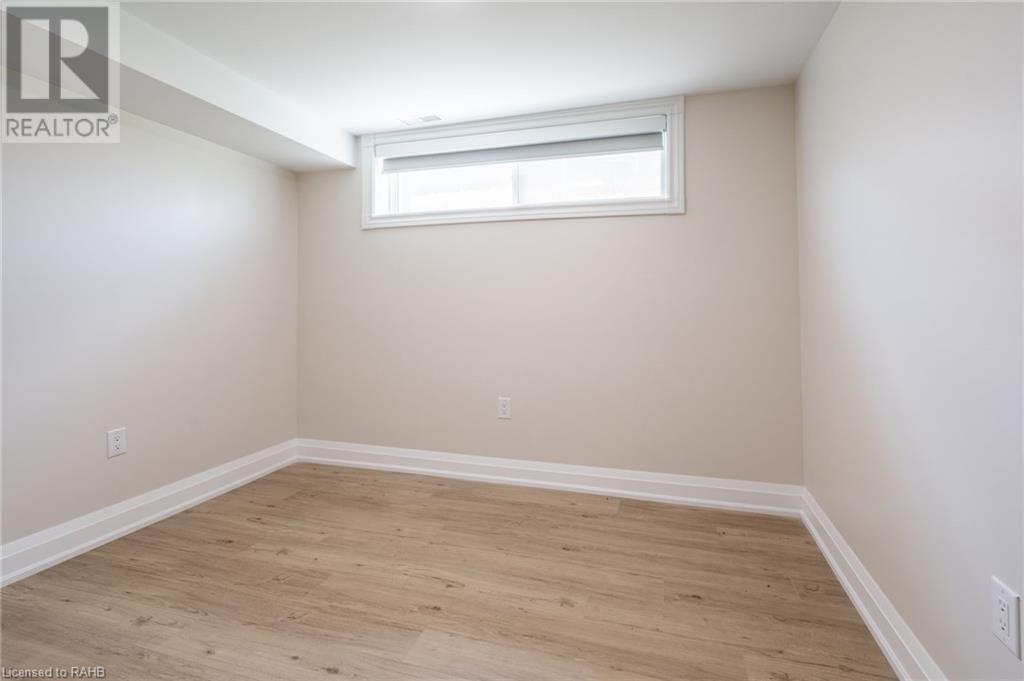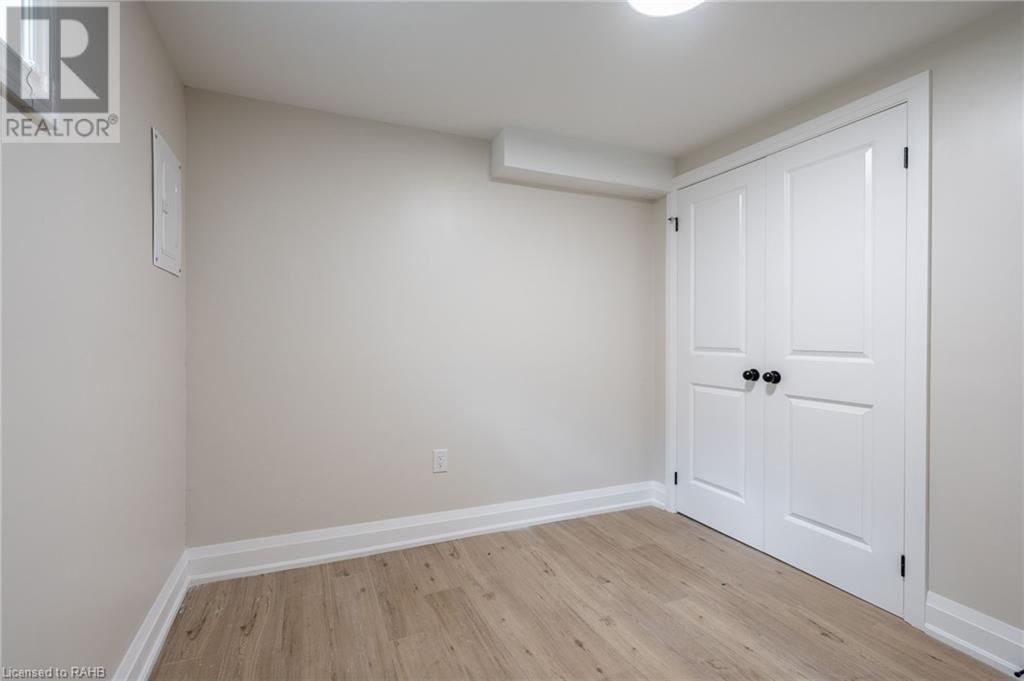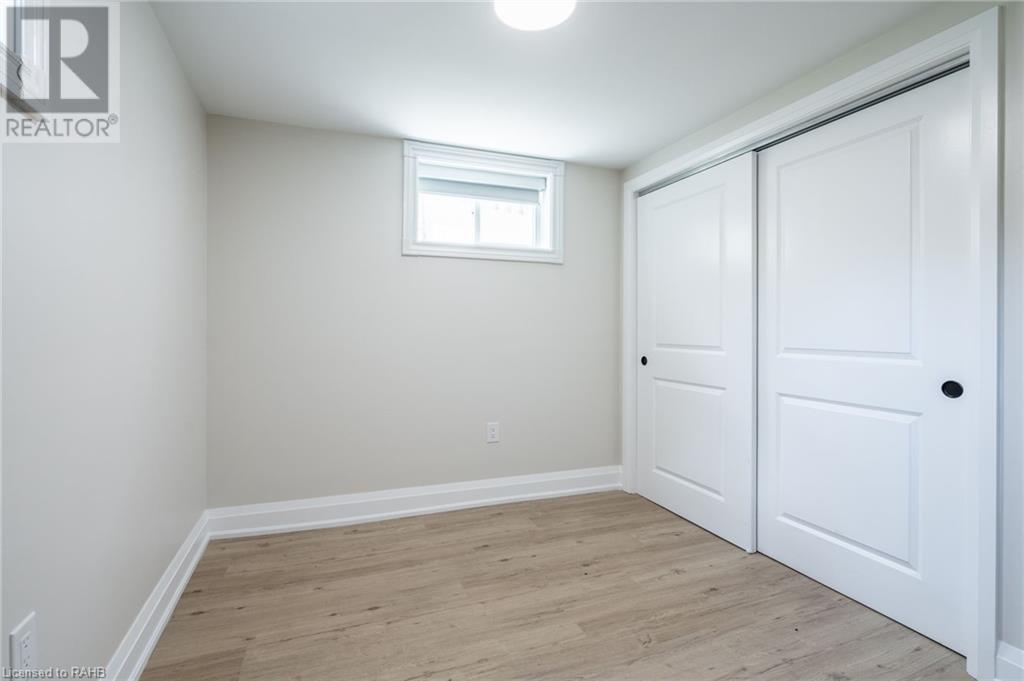80 Irene Avenue Unit# D Stoney Creek, Ontario L8G 2B2
3 Bedroom
1 Bathroom
900 sqft
Bungalow
Forced Air
$1,995 Monthly
Be the first to live in this newly renovated apartment! This 3 bedroom lower level unit boasts plenty of light and ample space. Located in this Prime Stoney Creek neighbourhood, 80 Irene is steps to amenities, the escarpment and Battlefield Park! Laundry: In Unit. PARKING: one lane FREE for the first year - $60/month afterwards. Utilities: 50% Gas, 25% of Water, 100% of hydro (separately metered). Yard: Shared Use of Backyard, Landlord will maintain the yard. Tenant responsible for snow removal. AVAILABLE IMMEDIATELY. (id:48215)
Property Details
| MLS® Number | XH4202834 |
| Property Type | Single Family |
| EquipmentType | None |
| Features | Paved Driveway |
| ParkingSpaceTotal | 1 |
| RentalEquipmentType | None |
Building
| BathroomTotal | 1 |
| BedroomsBelowGround | 3 |
| BedroomsTotal | 3 |
| ArchitecturalStyle | Bungalow |
| BasementDevelopment | Finished |
| BasementType | Full (finished) |
| ConstructionStyleAttachment | Detached |
| ExteriorFinish | Brick |
| FoundationType | Poured Concrete |
| HeatingFuel | Natural Gas |
| HeatingType | Forced Air |
| StoriesTotal | 1 |
| SizeInterior | 900 Sqft |
| Type | House |
| UtilityWater | Municipal Water |
Land
| Acreage | No |
| Sewer | Municipal Sewage System |
| SizeTotalText | Under 1/2 Acre |
Rooms
| Level | Type | Length | Width | Dimensions |
|---|---|---|---|---|
| Basement | Kitchen | 18'0'' x 14'0'' | ||
| Basement | 3pc Bathroom | 5'0'' x 7'6'' | ||
| Basement | Bedroom | 10'0'' x 11'0'' | ||
| Basement | Bedroom | 10'0'' x 10'8'' | ||
| Basement | Bedroom | 10'7'' x 10'8'' |
https://www.realtor.ca/real-estate/27427412/80-irene-avenue-unit-d-stoney-creek
Tobias Smulders
Broker
RE/MAX Escarpment Realty Inc.
860 Queenston Road Unit 4b
Stoney Creek, Ontario L8G 4A8
860 Queenston Road Unit 4b
Stoney Creek, Ontario L8G 4A8

























