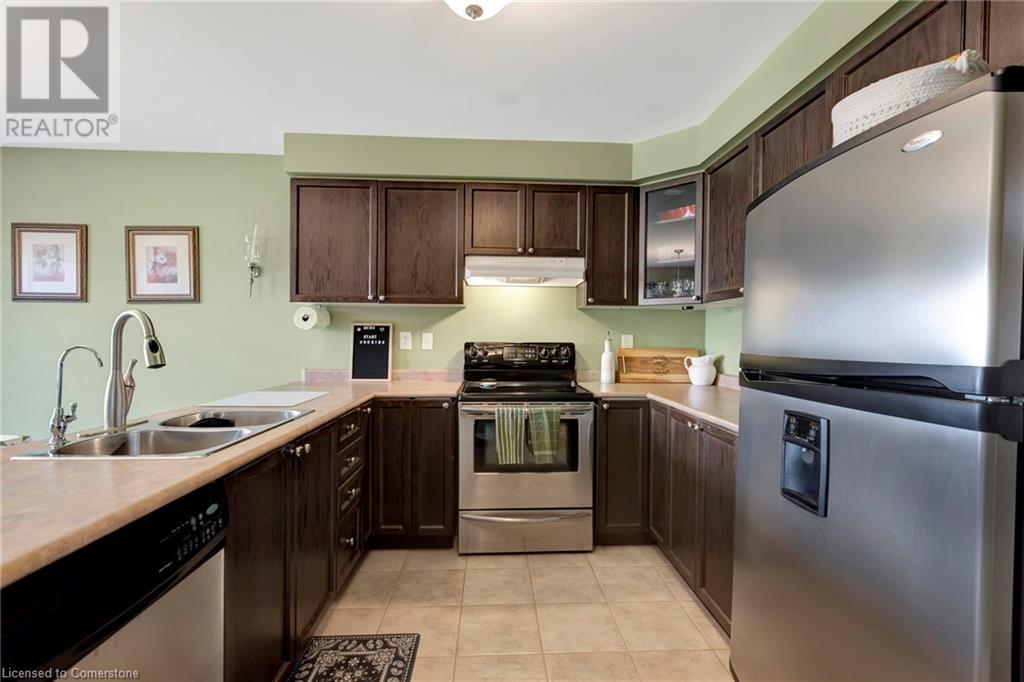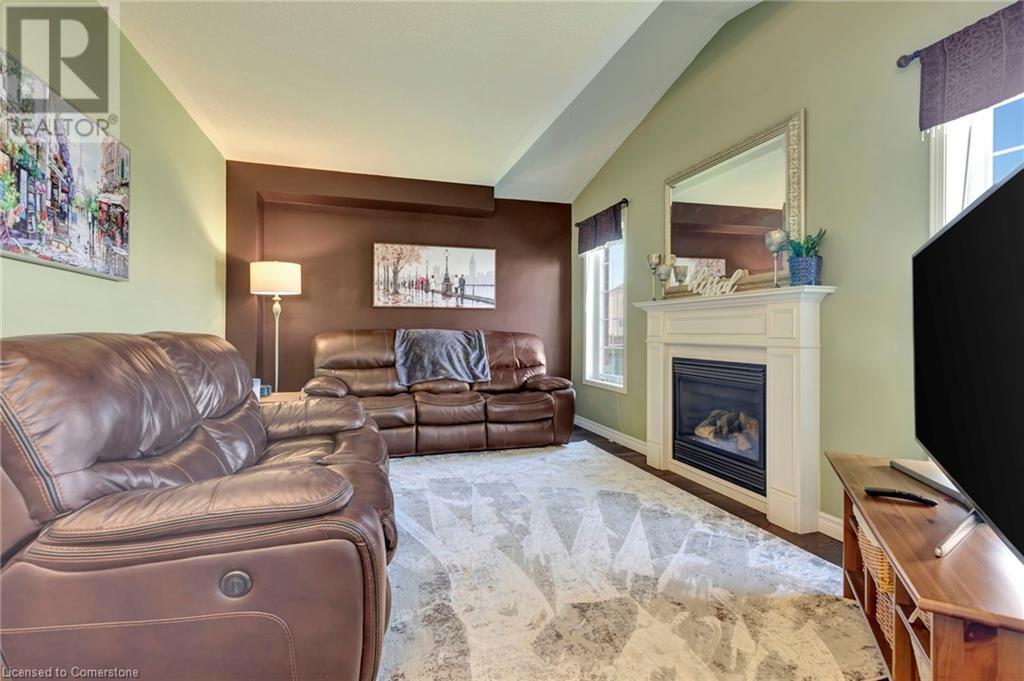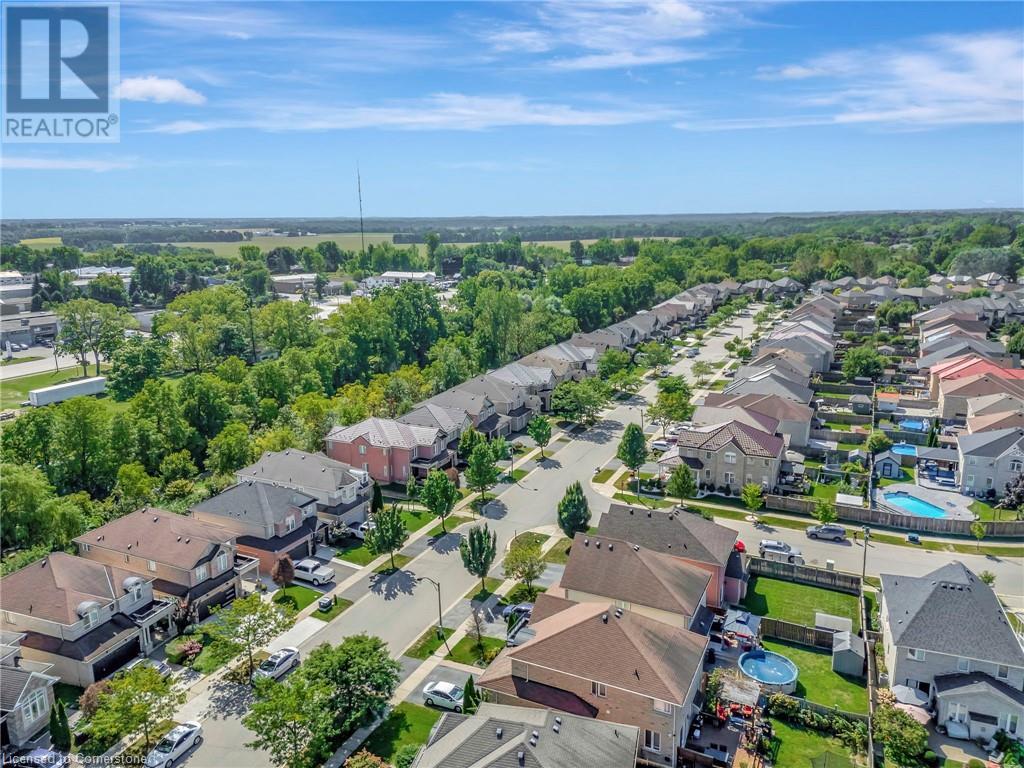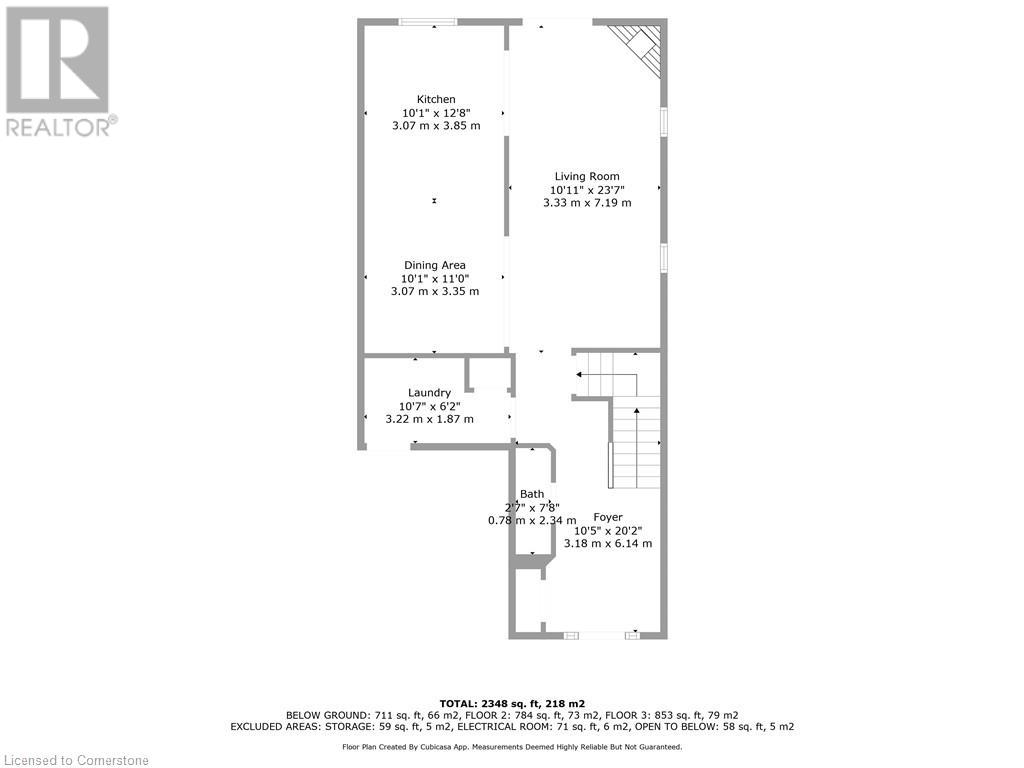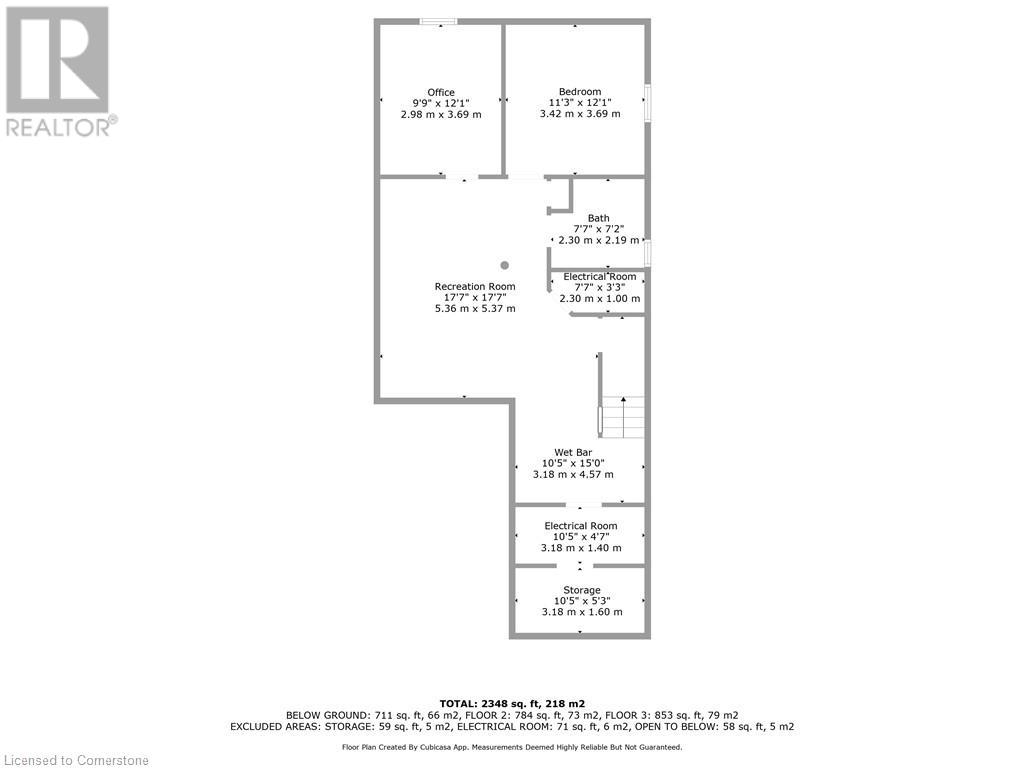102 Barrett Avenue Brantford, Ontario N3S 0B4
$879,899
Welcome to 102 Barrett Ave, a charming 2,017 sq ft all-brick home located on a desirable corner lot in Brantford. Built in 2007, this well-maintained property offers a large, fenced yard, perfect for families or entertaining. Inside, you'll find engineered hardwood floors throughout, lending a touch of elegance to the spacious layout. The bright living room features large windows that flood the space with natural light, while the eat-in kitchen, equipped with stainless steel appliances, opens to the backyard through sliding glass doors for seamless indoor-outdoor living. Adjacent to the kitchen, a cozy family room with a gas fireplace provides the perfect spot for relaxation. The generous primary bedroom offers a private retreat with an ensuite, complete with a spa-like bathtub. Additional updates include a new roof in 2022. Located just minutes from the 403, this home offers easy access for commuters heading to Toronto or Hamilton. Don't miss out on an opportunity to make this your dream home! (id:48215)
Property Details
| MLS® Number | XH4205523 |
| Property Type | Single Family |
| EquipmentType | Water Heater |
| Features | Paved Driveway |
| ParkingSpaceTotal | 3 |
| RentalEquipmentType | Water Heater |
| Structure | Shed |
Building
| BathroomTotal | 3 |
| BedroomsAboveGround | 3 |
| BedroomsTotal | 3 |
| Appliances | Central Vacuum |
| ArchitecturalStyle | 2 Level |
| BasementDevelopment | Unfinished |
| BasementType | Full (unfinished) |
| ConstructedDate | 2007 |
| ConstructionStyleAttachment | Detached |
| ExteriorFinish | Brick |
| FoundationType | Poured Concrete |
| HalfBathTotal | 1 |
| HeatingFuel | Natural Gas |
| HeatingType | Forced Air |
| StoriesTotal | 2 |
| SizeInterior | 2017 Sqft |
| Type | House |
| UtilityWater | Municipal Water |
Parking
| Attached Garage |
Land
| Acreage | No |
| Sewer | Municipal Sewage System |
| SizeFrontage | 41 Ft |
| SizeTotalText | Under 1/2 Acre |
Rooms
| Level | Type | Length | Width | Dimensions |
|---|---|---|---|---|
| Second Level | 4pc Bathroom | 8'7'' x 7'8'' | ||
| Second Level | Bedroom | 13'4'' x 10'9'' | ||
| Second Level | Bedroom | 13'5'' x 13'2'' | ||
| Second Level | 4pc Bathroom | 9'9'' x 8'7'' | ||
| Second Level | Primary Bedroom | 15'8'' x 14'6'' | ||
| Basement | Utility Room | 43'2'' x 26'1'' | ||
| Main Level | 2pc Bathroom | 6'5'' x 4'9'' | ||
| Main Level | Family Room | 15'3'' x 10'11'' | ||
| Main Level | Living Room | 18'9'' x 13' | ||
| Main Level | Dining Room | 12'8'' x 9'1'' | ||
| Main Level | Kitchen | 12'9'' x 9'4'' | ||
| Main Level | Foyer | 15'1'' x 8'11'' |
https://www.realtor.ca/real-estate/27426310/102-barrett-avenue-brantford
Calvin Voortman
Broker of Record
#2-59 Kirby Avenue
Dundas, Ontario L9H 6P3
Sarah Vanderveen
Salesperson
#2-59 Kirby Avenue
Dundas, Ontario L9H 6P3







