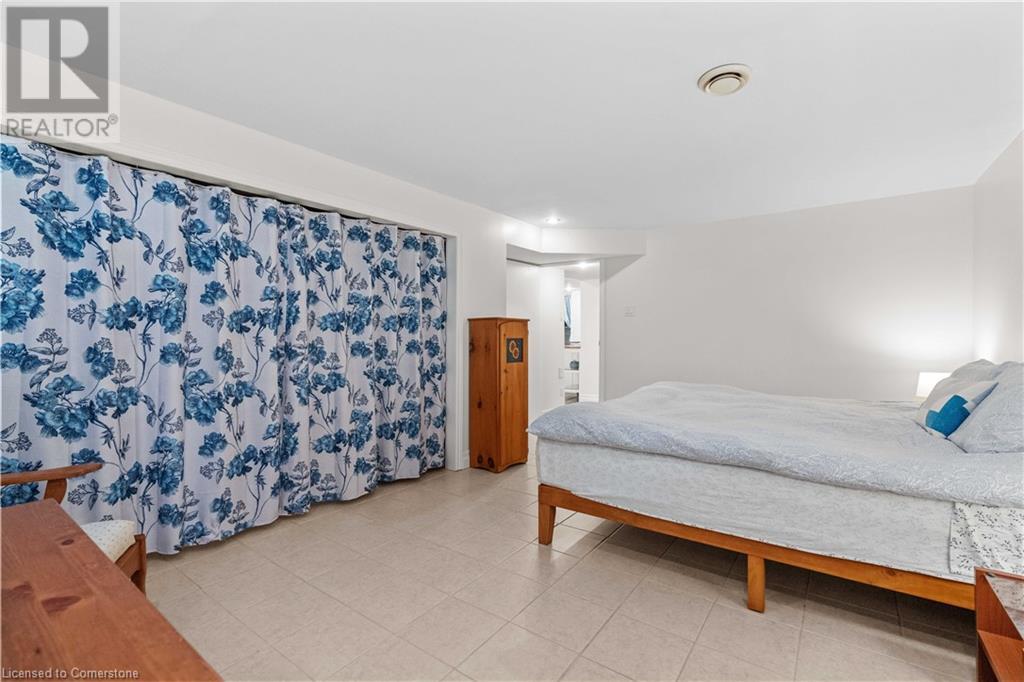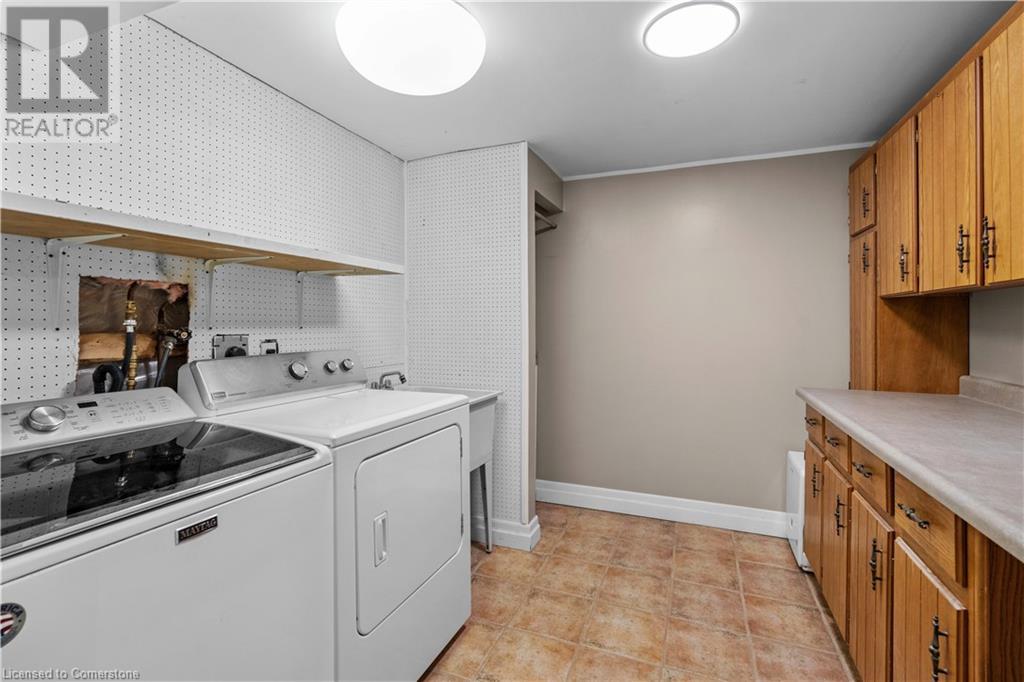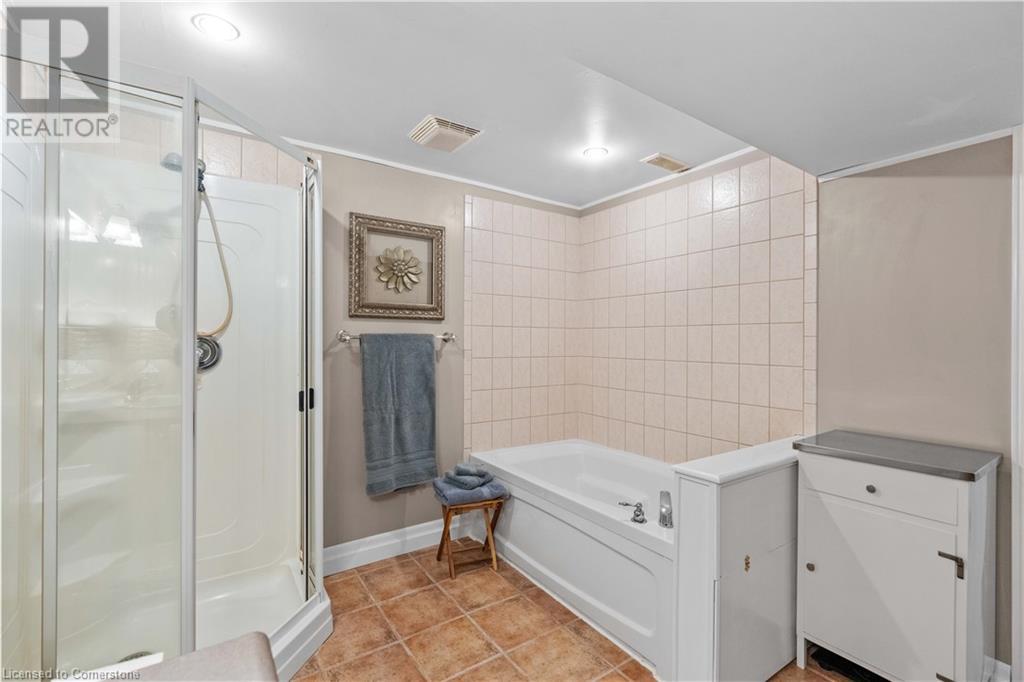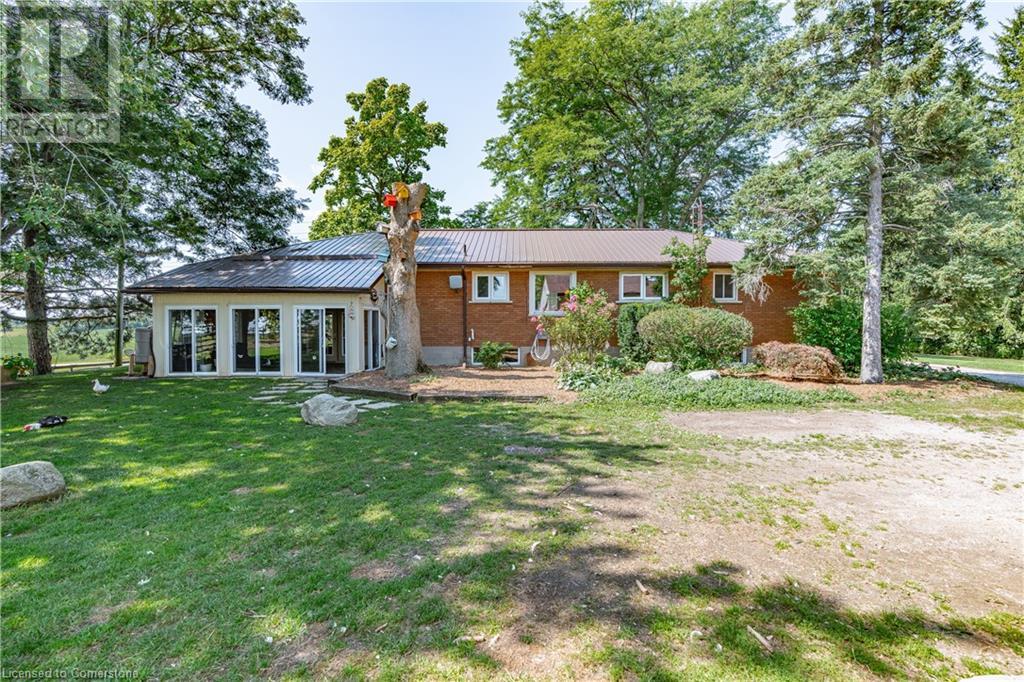578 Millgrove Side Road Waterdown, Ontario L8B 0W7
$1,399,900
Nestled in the serene country side of Waterdown, this sprawling 3+1 bedroom bungalow offers the best of both worlds: tranquil rural living with the convenience of nearby city amenities. Perfectly suited for many purposes, currently being used as a hobby farm, this property spans a generous lot, providing for outdoor activities and sustainable living. This well-maintained bungalow is ideal for family living. With three bedrooms on the main floor and an additional bedroom in the basement. The fully furnished basement is perfect for multi-generational living or as a potential income suite. It offers privacy and independence, making it an ideal space for extended family or guests. The property includes vast back and side yards allowing ample room for small farm animals, or convert it back to clear and open grassy areas, perfect for those looking to embrace a sustainable lifestyle or simply enjoy the pleasures of country living. Despite its peaceful rural setting, this property is just minutes away from the vibrant town of Waterdown. Experience the convenience of nearby shopping, dining, and top-rated schools, while still enjoying the tranquility of country life. Don't miss out: Perfect for families, hobby farmers, and those seeking a peaceful retreat with easy access to the city. (id:48215)
Property Details
| MLS® Number | XH4204819 |
| Property Type | Single Family |
| AmenitiesNearBy | Schools |
| EquipmentType | None |
| Features | Crushed Stone Driveway, No Driveway, Country Residential, Gazebo, In-law Suite |
| ParkingSpaceTotal | 6 |
| RentalEquipmentType | None |
Building
| BathroomTotal | 2 |
| BedroomsAboveGround | 3 |
| BedroomsBelowGround | 1 |
| BedroomsTotal | 4 |
| ArchitecturalStyle | Bungalow |
| BasementDevelopment | Finished |
| BasementType | Full (finished) |
| ConstructedDate | 1963 |
| ConstructionStyleAttachment | Detached |
| ExteriorFinish | Brick, Stone |
| FoundationType | Block |
| HeatingFuel | Natural Gas |
| HeatingType | Forced Air |
| StoriesTotal | 1 |
| SizeInterior | 2172 Sqft |
| Type | House |
| UtilityWater | Drilled Well, Well |
Land
| Acreage | No |
| LandAmenities | Schools |
| Sewer | Septic System |
| SizeDepth | 318 Ft |
| SizeFrontage | 200 Ft |
| SizeTotalText | 1/2 - 1.99 Acres |
| SoilType | Clay |
Rooms
| Level | Type | Length | Width | Dimensions |
|---|---|---|---|---|
| Second Level | Sunroom | 13'6'' x 18'5'' | ||
| Second Level | Living Room | 13' x 18'3'' | ||
| Basement | Utility Room | 24'7'' x 12'9'' | ||
| Basement | Recreation Room | 12'10'' x 40'8'' | ||
| Basement | Laundry Room | 8'11'' x 8'11'' | ||
| Basement | Bedroom | 12'9'' x 16'9'' | ||
| Basement | 4pc Bathroom | 10'1'' x 9' | ||
| Basement | Great Room | 15'2'' x 18' | ||
| Main Level | Loft | 6'3'' x 17'11'' | ||
| Main Level | Primary Bedroom | 11'6'' x 12'3'' | ||
| Main Level | Kitchen | 11'4'' x 14'3'' | ||
| Main Level | Other | 3'5'' x 2'11'' | ||
| Main Level | Dining Room | 11'4'' x 18'3'' | ||
| Main Level | Bedroom | 11'8'' x 10'11'' | ||
| Main Level | Bedroom | 12'5'' x 10' | ||
| Main Level | 3pc Bathroom | 7'8'' x 5'6'' |
https://www.realtor.ca/real-estate/27426828/578-millgrove-side-road-waterdown
Peggy Lavigne
Salesperson
502 Brant Street Unit 1a
Burlington, Ontario L7R 2G4





















































