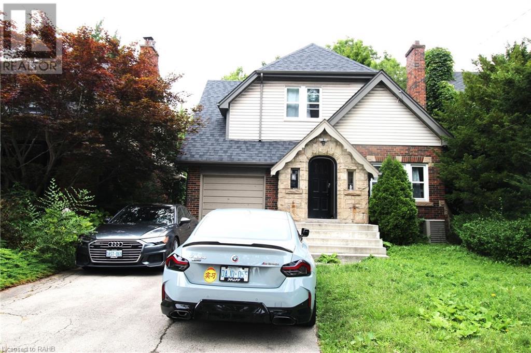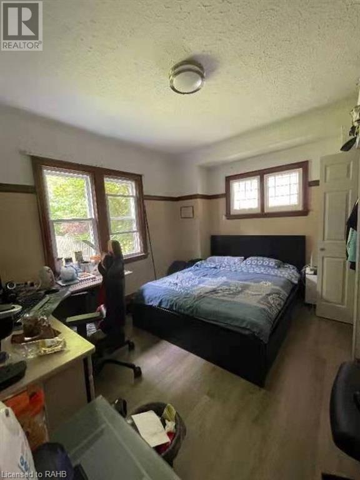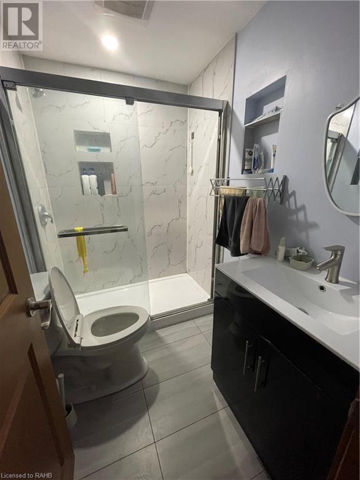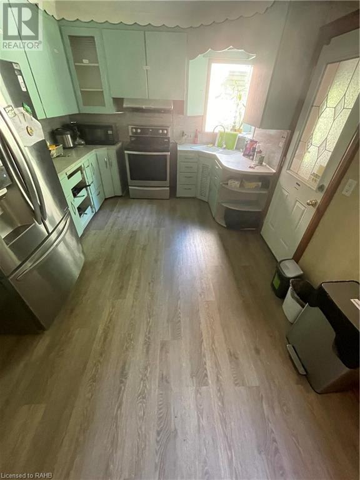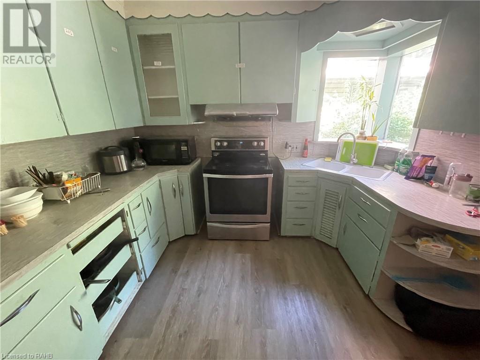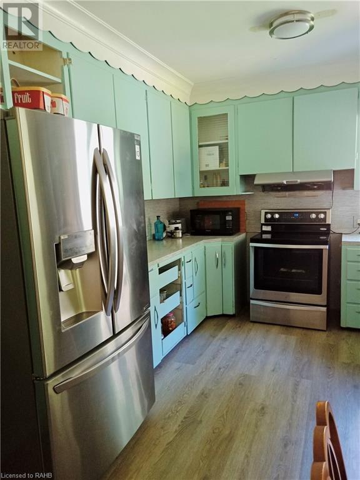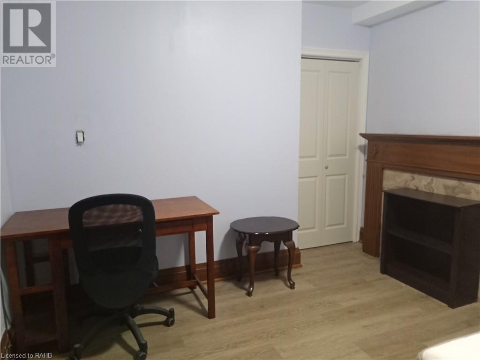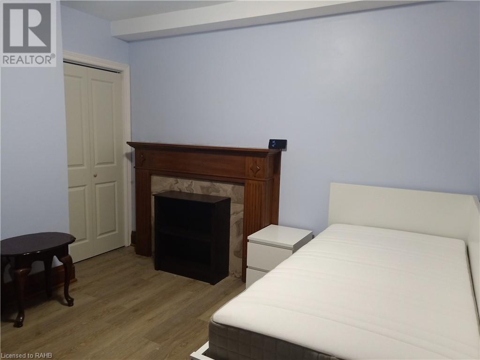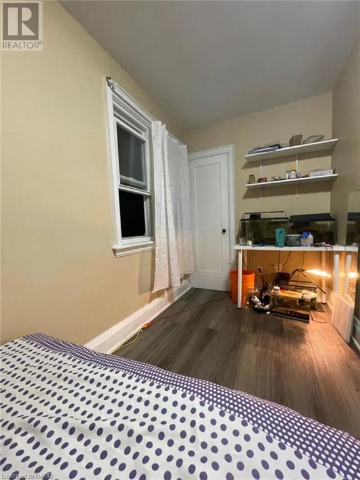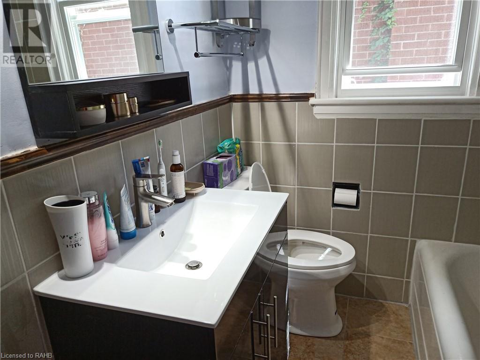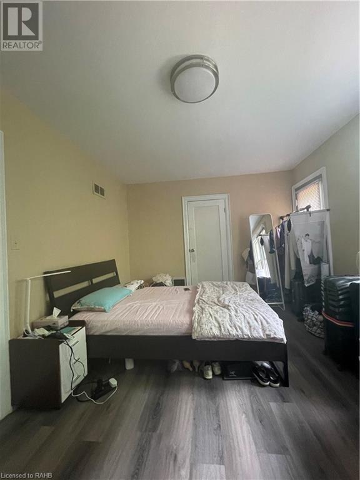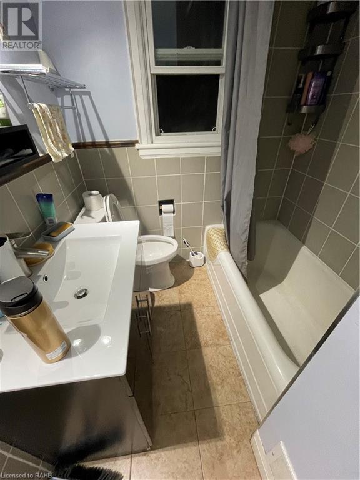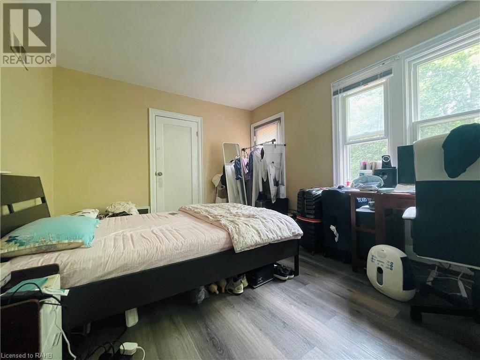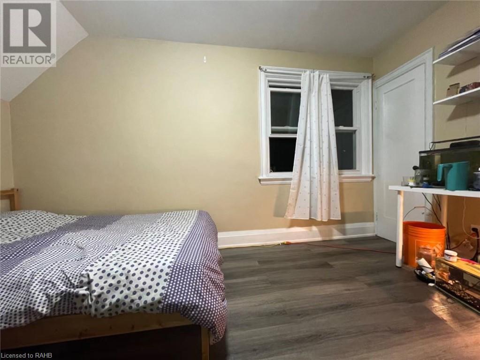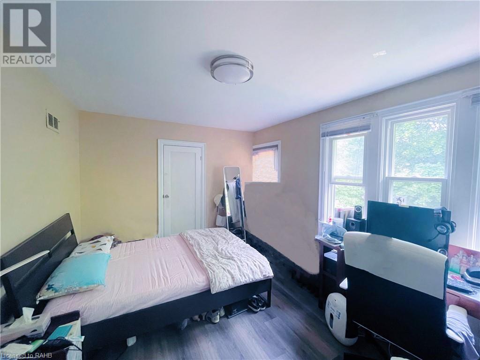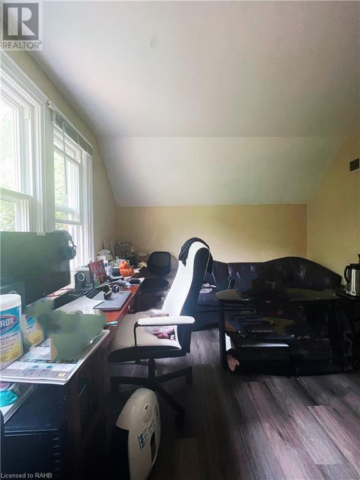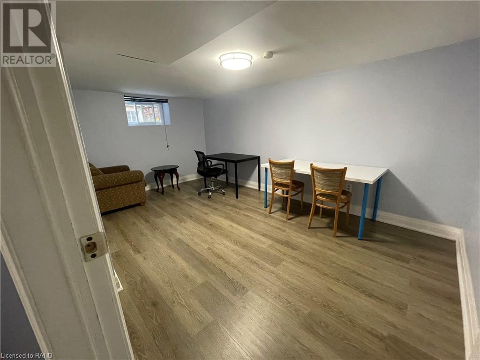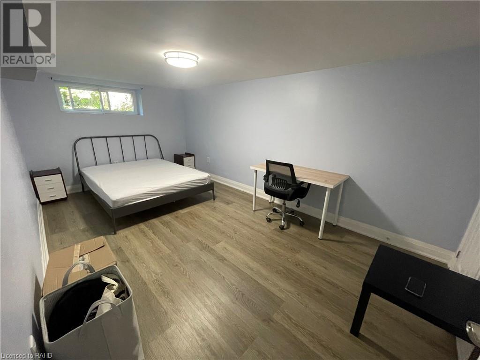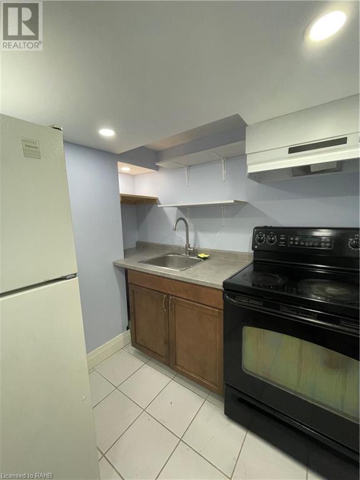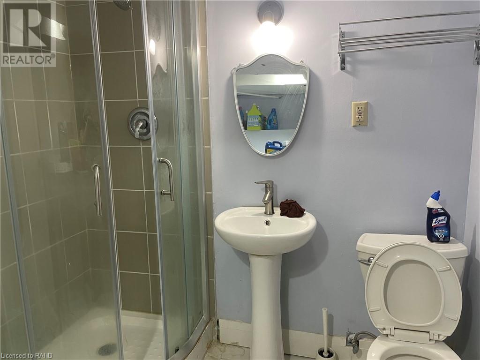84 Arnold Street Hamilton, Ontario L8S 1R6
6 Bedroom
2 Bathroom
1650 sqft
2 Level
Forced Air
$1,099,000
Steps to McMaster University. Completed renovated 2-story home. Main floor spacious Living room, formal dining room, kitchen, and one bedroom. Second floor 3 good size bedroom, 4pc full bathroom. Basement apartment with kitchen, 2 bedrooms, 3pc bath, laundry room. Carpets free. Double front yard parking. Fenced backyard with shed and matured trees. Great neighbours. Close to shopping district with restaurants, Tim Horton coffee shops, public library, DALEWOOD Recreation Centre, WESTDALE High School, bank, park, hospital, buses, etc. RSA. (id:48215)
Property Details
| MLS® Number | XH4203406 |
| Property Type | Single Family |
| AmenitiesNearBy | Hospital, Place Of Worship, Public Transit, Schools |
| EquipmentType | Water Heater |
| Features | Paved Driveway, No Driveway |
| ParkingSpaceTotal | 2 |
| RentalEquipmentType | Water Heater |
| Structure | Shed |
Building
| BathroomTotal | 2 |
| BedroomsAboveGround | 4 |
| BedroomsBelowGround | 2 |
| BedroomsTotal | 6 |
| ArchitecturalStyle | 2 Level |
| BasementDevelopment | Finished |
| BasementType | Full (finished) |
| ConstructionStyleAttachment | Detached |
| ExteriorFinish | Brick, Other |
| FoundationType | Block |
| HeatingFuel | Natural Gas |
| HeatingType | Forced Air |
| StoriesTotal | 2 |
| SizeInterior | 1650 Sqft |
| Type | House |
| UtilityWater | Municipal Water |
Land
| Acreage | No |
| LandAmenities | Hospital, Place Of Worship, Public Transit, Schools |
| Sewer | Municipal Sewage System |
| SizeDepth | 117 Ft |
| SizeFrontage | 40 Ft |
| SizeTotalText | Under 1/2 Acre |
| ZoningDescription | Residential |
Rooms
| Level | Type | Length | Width | Dimensions |
|---|---|---|---|---|
| Second Level | 4pc Bathroom | ' x ' | ||
| Second Level | Bedroom | 12'4'' x 11'0'' | ||
| Second Level | Bedroom | 13' x 10'0'' | ||
| Second Level | Bedroom | 17'0'' x 11'0'' | ||
| Basement | Laundry Room | ' x ' | ||
| Basement | 3pc Bathroom | ' x ' | ||
| Basement | Bedroom | 16' x 9'6'' | ||
| Basement | Bedroom | 17' x 9'10'' | ||
| Basement | Kitchen | ' x ' | ||
| Main Level | Bedroom | 11'6'' x 11'0'' | ||
| Main Level | Eat In Kitchen | 17'0'' x 11'0'' | ||
| Main Level | Dining Room | 13'0'' x 11'0'' | ||
| Main Level | Living Room | 11'5'' x 17'0'' |
https://www.realtor.ca/real-estate/27427087/84-arnold-street-hamilton
Jian Li
Broker
RE/MAX Escarpment Realty Inc.
Unit 101 1595 Upper James St.
Hamilton, Ontario L9B 0H7
Unit 101 1595 Upper James St.
Hamilton, Ontario L9B 0H7


