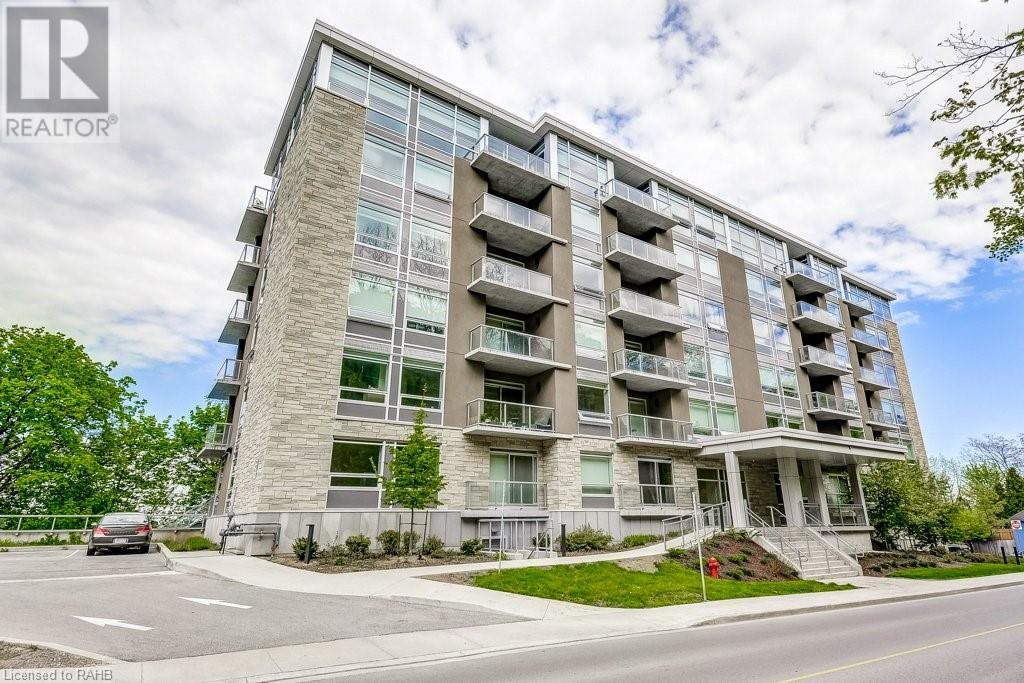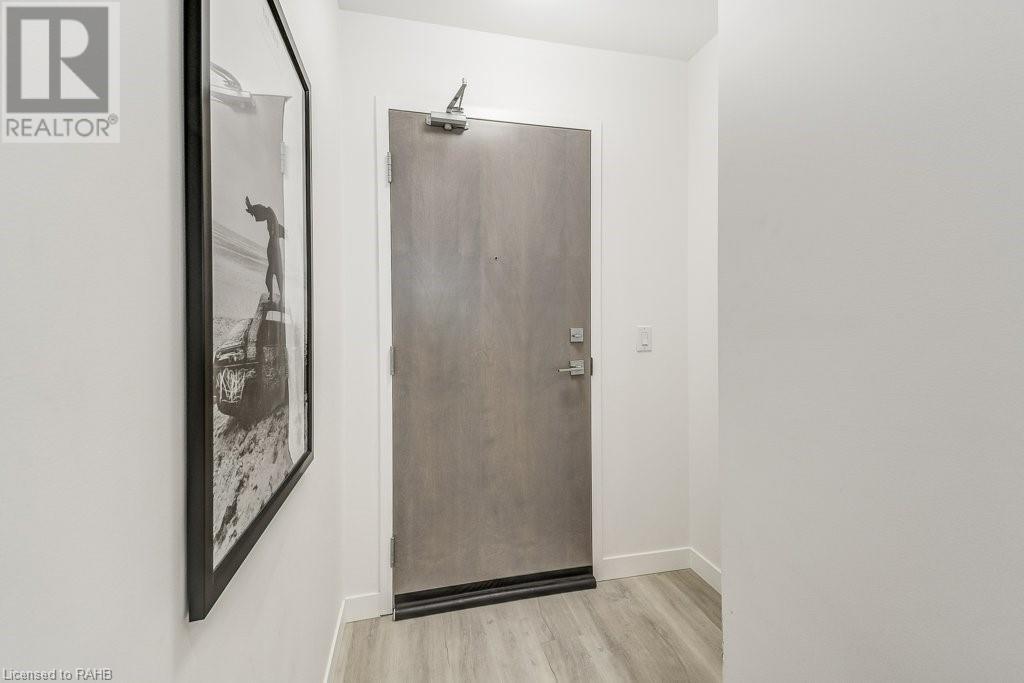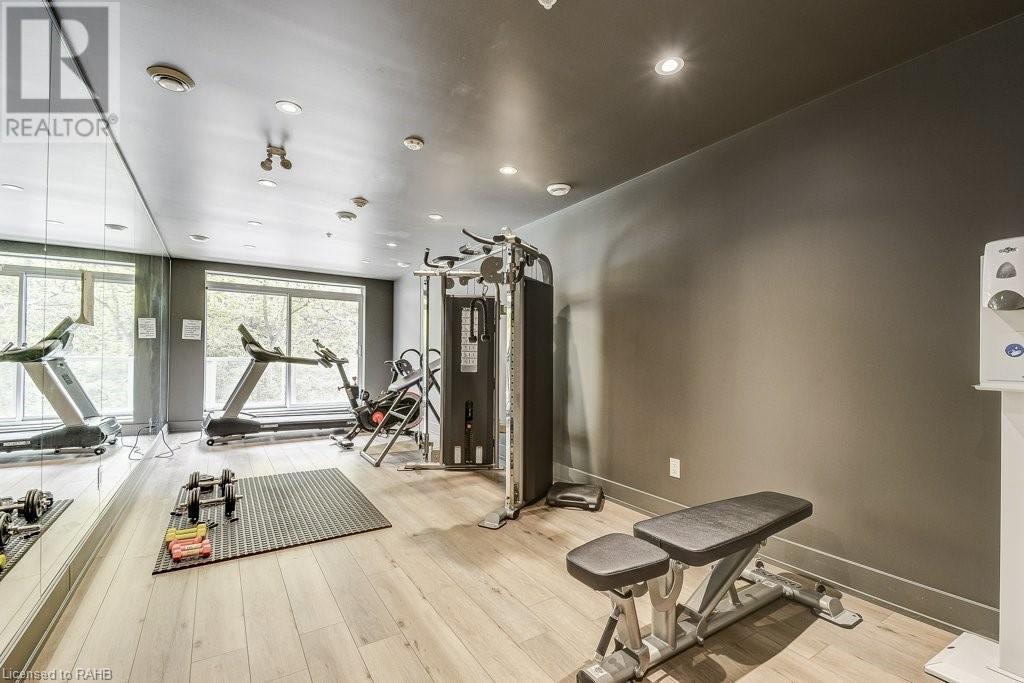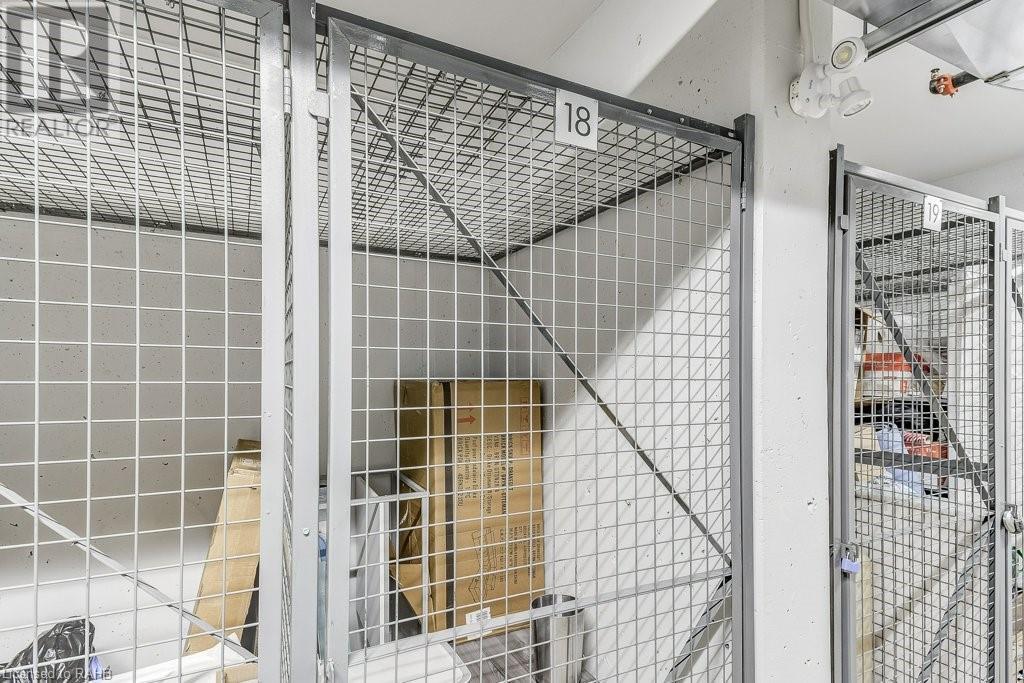479 Charlton Avenue E Unit# 509 Hamilton, Ontario L8N 0B4
$459,900Maintenance, Insurance, Heat, Water, Parking
$441 Monthly
Maintenance, Insurance, Heat, Water, Parking
$441 MonthlyWelcome to urban living at its finest in the heart of Hamilton Centre! This sleek 1-bedroom, 1-bathroom condo at 509-479 Charlton offers a coveted lifestyle with panoramic views of the escarpment, perfect for the discerning buyer seeking both luxury & convenience. Step into a bright open-concept layout boasting floor-to-ceiling windows featuring custom blinds, pot lights, under-cabinet lighting, & upgraded flooring. The upgraded kitchen, features quartz countertops, a peninsula for seating, & top-of-the-line appliances, ideal for culinary enthusiasts. Retreat to the spacious bedroom with a walk-out to the balcony, offering a serene escape with stunning vistas as well as the convenience of in-suite laundry. Indulge in the building amenities including a gym, party/meeting room, bike storage, & large outdoor terrace. With an UNDERGROUND parking spot & storage locker, every need is met. Located steps from the Hamilton Rail Trail, 3 hospitals, GO train, & easy access to nearby dining, shopping, & entertainment options. Don't miss this opportunity to elevate your urban living experience! Just move in. Furniture included! (id:48215)
Property Details
| MLS® Number | XH4203264 |
| Property Type | Single Family |
| AmenitiesNearBy | Hospital, Park, Place Of Worship, Schools |
| CommunityFeatures | Community Centre |
| EquipmentType | None |
| Features | Southern Exposure, Balcony, Carpet Free, No Driveway |
| ParkingSpaceTotal | 1 |
| RentalEquipmentType | None |
| StorageType | Storage, Locker |
| ViewType | View |
Building
| BathroomTotal | 1 |
| BedroomsAboveGround | 1 |
| BedroomsTotal | 1 |
| Amenities | Exercise Centre, Party Room |
| Appliances | Garage Door Opener |
| ConstructedDate | 2020 |
| ConstructionStyleAttachment | Attached |
| ExteriorFinish | Brick, Other |
| FireProtection | Full Sprinkler System |
| FoundationType | Poured Concrete |
| HeatingFuel | Natural Gas |
| HeatingType | Forced Air |
| StoriesTotal | 1 |
| SizeInterior | 547 Sqft |
| Type | Apartment |
| UtilityWater | Municipal Water |
Parking
| Attached Garage |
Land
| Acreage | No |
| LandAmenities | Hospital, Park, Place Of Worship, Schools |
| Sewer | Municipal Sewage System |
| SizeTotalText | Under 1/2 Acre |
Rooms
| Level | Type | Length | Width | Dimensions |
|---|---|---|---|---|
| Main Level | Laundry Room | ' x ' | ||
| Main Level | 4pc Bathroom | ' x ' | ||
| Main Level | Bedroom | 9'6'' x 12'0'' | ||
| Main Level | Eat In Kitchen | 12'6'' x 10'2'' | ||
| Main Level | Living Room | 11'2'' x 8'5'' |
https://www.realtor.ca/real-estate/27427183/479-charlton-avenue-e-unit-509-hamilton
Cathy Buttrum
Salesperson
2025 Maria Street Unit 4a
Burlington, Ontario L7R 0G6
Linda Maguire
Broker
2025 Maria Street Unit 4a
Burlington, Ontario L7R 0G6




























