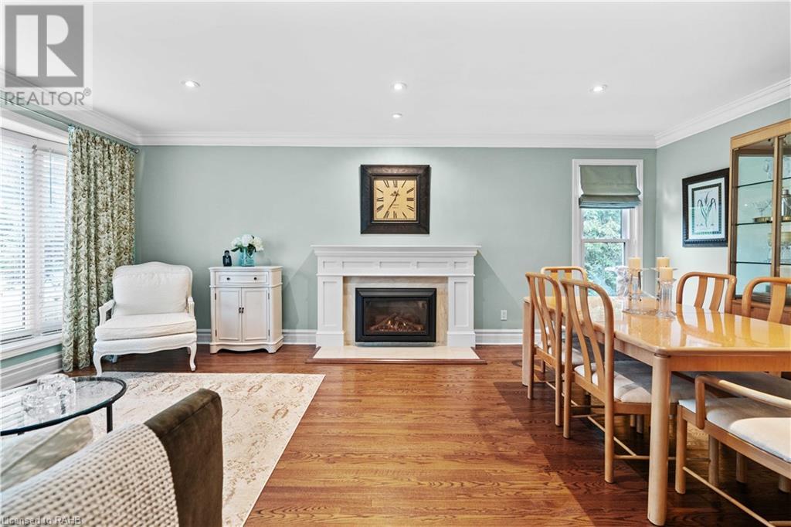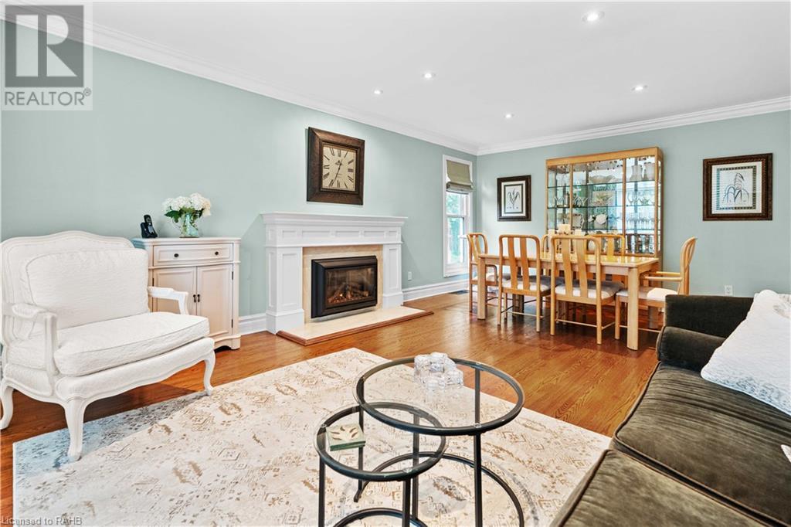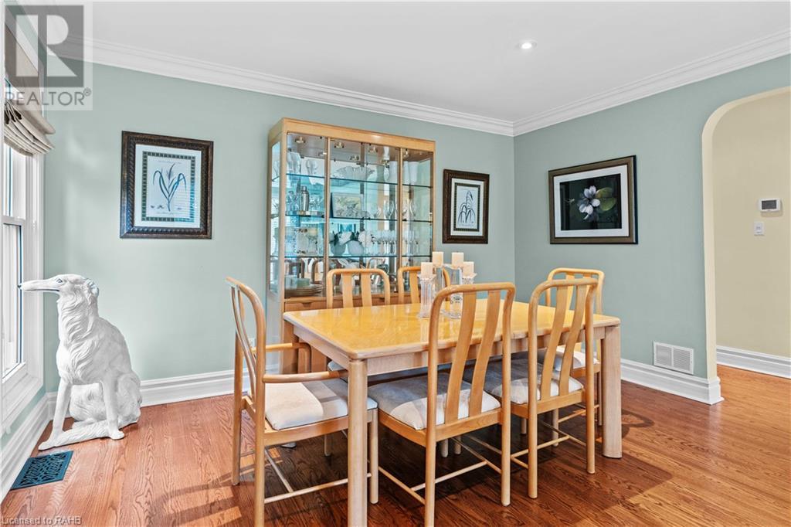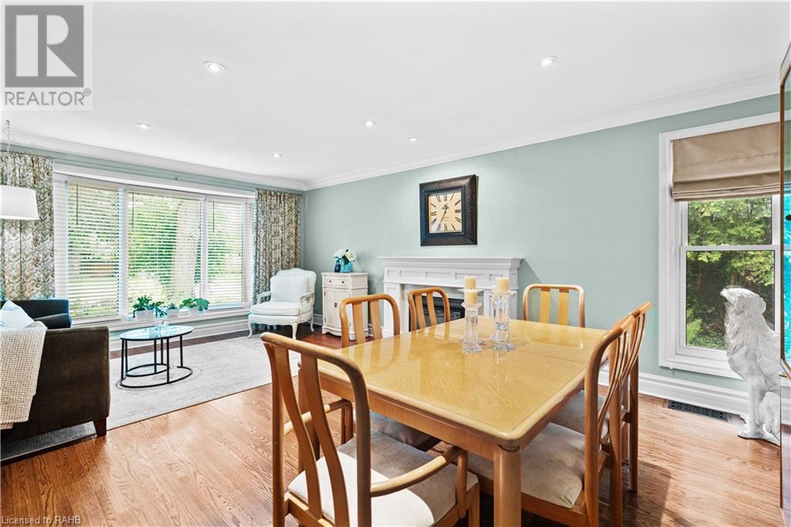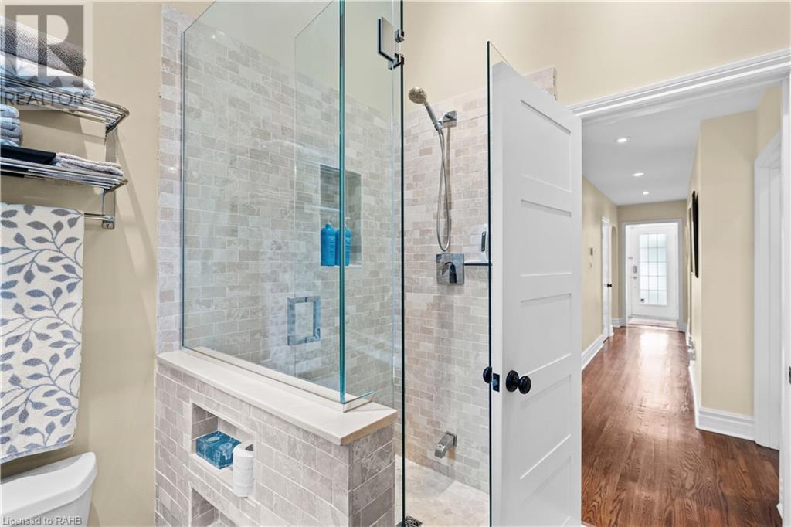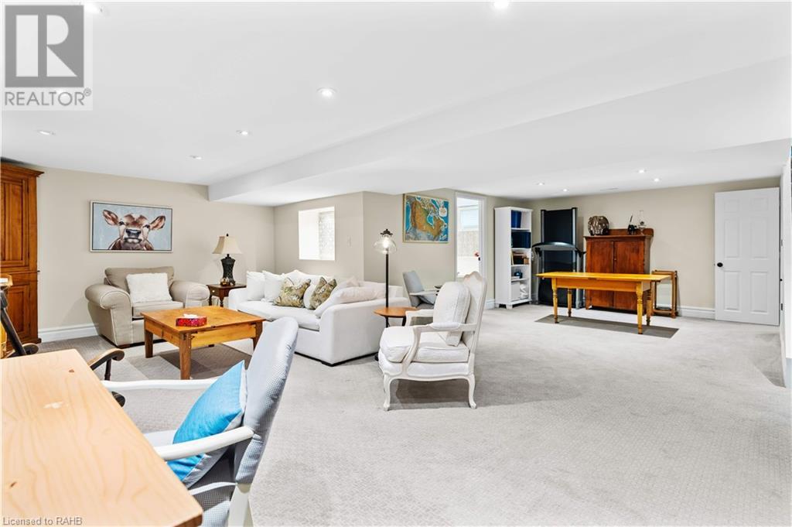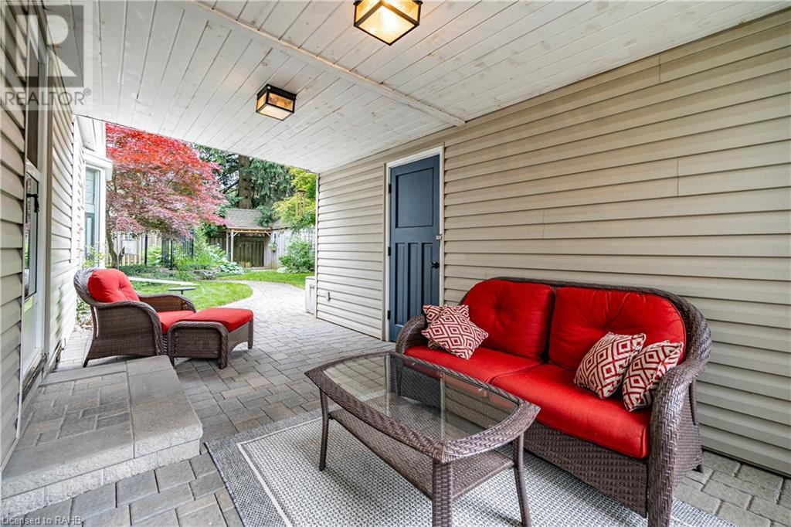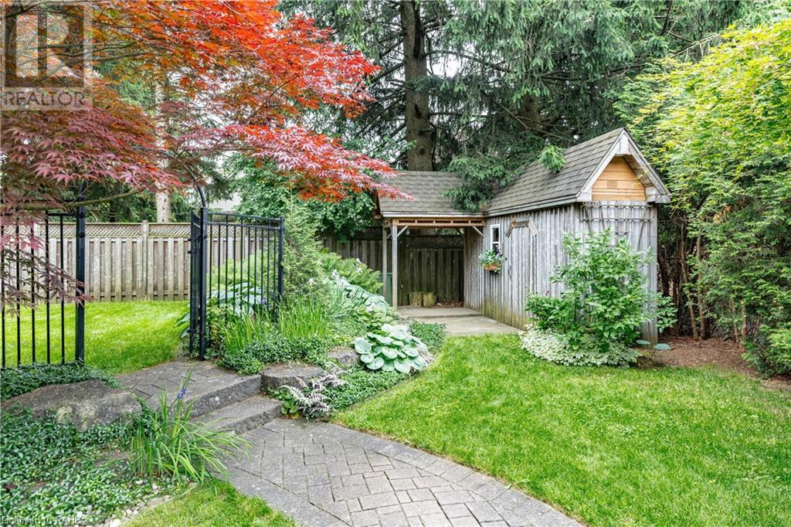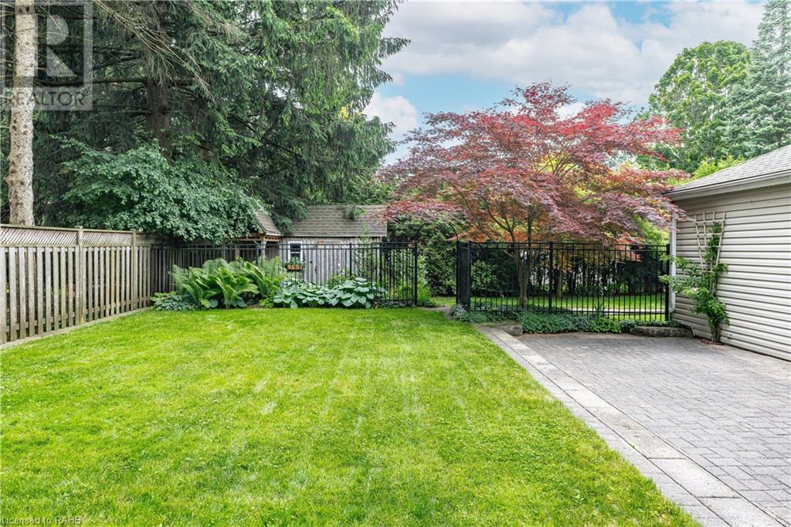38 Parker Avenue Ancaster, Ontario L9G 1A7
$1,199,900
Nestled in Ancaster's prestigious Oakhill neighbourhood, this charming home sits on a stunning 80' x 100' mature lot with meticulously maintained grounds. Feat 3+1 bdrms & 2 baths, this residence offers ample space and is loaded w/ feat. The main lvl boasts beautiful hardwood flrs, an open-concept liv/din rm w/ a gas FP & crown moulding. The attractive kitch is equipped w/ white cab, S/S app, & granite. The primary bdrm feat built-in cab & sliding drs leading to the rear yard. The 2nd bdrm is adorned w/ a large bay window, while the 3rd bdrm provides generous space. The updated 4-pc bath incl a stylish glass shower. The f-fin lower lvl offers plush broadloom, a lrg rec rm, a 4th bdrm, & a 4-pc bath w/ jetted tub & corner shower. Add int feat incl large windows for abundant natural light, upgraded lighting fix, pot lighting, an alarm sys, & more. Outside, enjoy exceptionally manicured grounds w/ interlock walkways and patios, a rear storage shed, and lush foliage. Mechanical upd in '15 incl roof shing, furn, gas FP, & attic insulation. This prime location provides easy access to the Dundas Valley Conservation Area, parks, schools, the shops, restaurants, & amenities of Ancaster's village core, and major transportation routes. Plus, there's a single-car grg w/ a covered walkway to the side door and surfaced parking for multiple vehicles. (id:48215)
Property Details
| MLS® Number | XH4202830 |
| Property Type | Single Family |
| AmenitiesNearBy | Golf Nearby, Park, Place Of Worship, Schools |
| EquipmentType | Water Heater |
| Features | Paved Driveway |
| ParkingSpaceTotal | 5 |
| RentalEquipmentType | Water Heater |
Building
| BathroomTotal | 2 |
| BedroomsAboveGround | 3 |
| BedroomsBelowGround | 1 |
| BedroomsTotal | 4 |
| Appliances | Garage Door Opener |
| ArchitecturalStyle | Bungalow |
| BasementDevelopment | Finished |
| BasementType | Full (finished) |
| ConstructedDate | 1953 |
| ConstructionStyleAttachment | Detached |
| ExteriorFinish | Vinyl Siding |
| FireProtection | Alarm System |
| FoundationType | Block |
| HeatingFuel | Natural Gas |
| HeatingType | Forced Air |
| StoriesTotal | 1 |
| SizeInterior | 1130 Sqft |
| Type | House |
| UtilityWater | Municipal Water |
Parking
| Detached Garage |
Land
| Acreage | No |
| LandAmenities | Golf Nearby, Park, Place Of Worship, Schools |
| Sewer | Municipal Sewage System |
| SizeDepth | 100 Ft |
| SizeFrontage | 80 Ft |
| SizeTotalText | Under 1/2 Acre |
Rooms
| Level | Type | Length | Width | Dimensions |
|---|---|---|---|---|
| Basement | 4pc Bathroom | Measurements not available | ||
| Basement | Bedroom | 13'10'' x 12'10'' | ||
| Basement | Utility Room | 14'2'' x 7'8'' | ||
| Basement | Recreation Room | 27'6'' x 24'3'' | ||
| Main Level | 3pc Bathroom | Measurements not available | ||
| Main Level | Bedroom | 12'4'' x 9'6'' | ||
| Main Level | Bedroom | 11'4'' x 9'0'' | ||
| Main Level | Primary Bedroom | 13'6'' x 12'3'' | ||
| Main Level | Living Room | 20'0'' x 13'5'' | ||
| Main Level | Kitchen | 14'10'' x 11'3'' | ||
| Main Level | Foyer | Measurements not available |
https://www.realtor.ca/real-estate/27427415/38-parker-avenue-ancaster
Luke O'reilly
Broker
1122 Wilson Street W Suite 200
Ancaster, Ontario L9G 3K9













