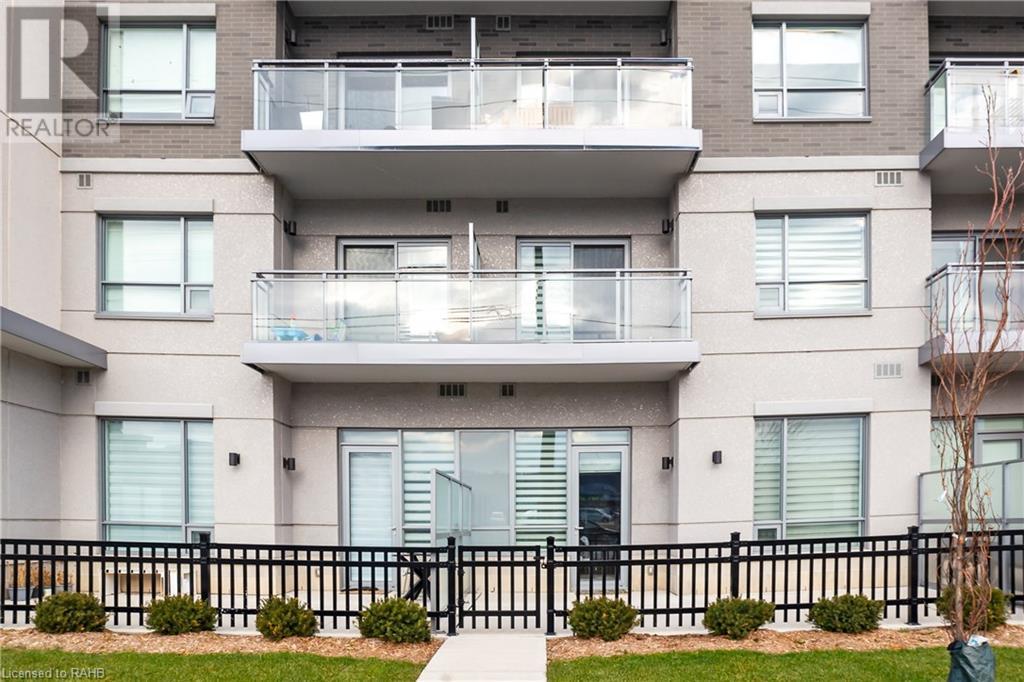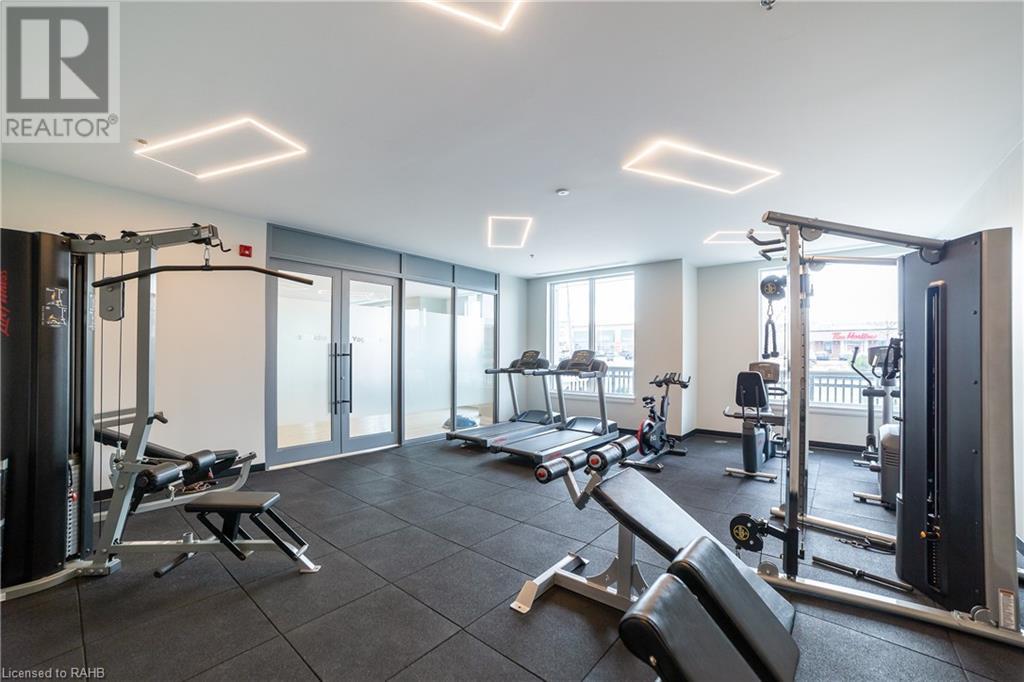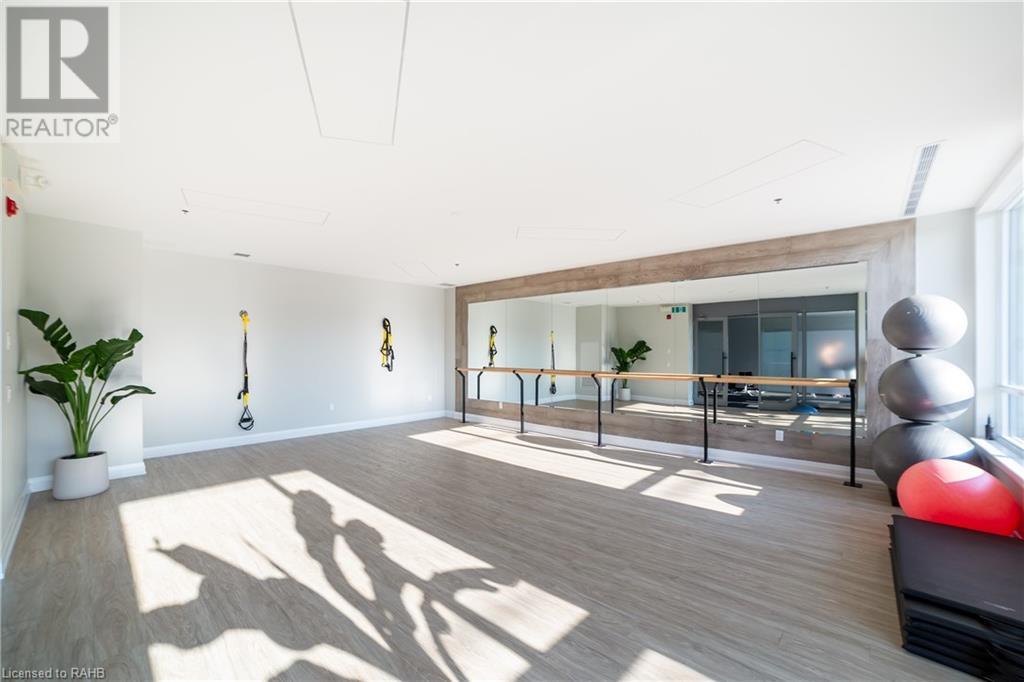121 #8 Highway Unit# 104 Stoney Creek, Ontario L9G 0A3
$479,900Maintenance, Insurance, Water, Parking
$382 Monthly
Maintenance, Insurance, Water, Parking
$382 MonthlyImmaculate ground floor condo apartment with 10 ft ceilings & oversized concrete patio! This condo apartment offers one bedroom, one bath, kitchen breakfast bar. Unit comes with a low condo fee which includes: Water, exterior maintenance/common elements maintenance, building insurance & parking. Location is key & this unit is within walking distance to every amenity imaginable. The building itself Casa Di Torre presents a suite of amenities designed to elevate your lifestyle. Stay fit in the well-equipped gym, host gatherings in the stylish party room, or find a tranquil space to work, read, or engage in delightful conversations with friends in the lobby room. Don't miss the opportunity to make Casa Di Torre your home – where luxury, convenience, and community converge in perfect harmony. Welcome to a life of elevated living in the heart of Stoney Creek. (id:48215)
Property Details
| MLS® Number | XH4202721 |
| Property Type | Single Family |
| AmenitiesNearBy | Hospital, Park, Place Of Worship, Public Transit, Schools |
| CommunityFeatures | Community Centre |
| EquipmentType | Water Heater |
| Features | Southern Exposure, Balcony, Paved Driveway |
| ParkingSpaceTotal | 1 |
| RentalEquipmentType | Water Heater |
| StorageType | Locker |
Building
| BathroomTotal | 1 |
| BedroomsAboveGround | 1 |
| BedroomsTotal | 1 |
| Amenities | Exercise Centre, Party Room |
| BasementDevelopment | Unfinished |
| BasementType | None (unfinished) |
| ConstructedDate | 2022 |
| ConstructionMaterial | Concrete Block, Concrete Walls |
| ConstructionStyleAttachment | Attached |
| ExteriorFinish | Brick, Concrete |
| FoundationType | Poured Concrete |
| HeatingFuel | Natural Gas |
| HeatingType | Forced Air |
| StoriesTotal | 1 |
| SizeInterior | 620 Sqft |
| Type | Apartment |
| UtilityWater | Municipal Water |
Parking
| Underground |
Land
| Acreage | No |
| LandAmenities | Hospital, Park, Place Of Worship, Public Transit, Schools |
| Sewer | Municipal Sewage System |
| SizeTotalText | Under 1/2 Acre |
Rooms
| Level | Type | Length | Width | Dimensions |
|---|---|---|---|---|
| Main Level | Primary Bedroom | 13'9'' x 9'8'' | ||
| Main Level | 4pc Bathroom | Measurements not available | ||
| Main Level | Laundry Room | Measurements not available | ||
| Main Level | Living Room/dining Room | 17'4'' x 10'3'' | ||
| Main Level | Eat In Kitchen | 12'9'' x 7'9'' | ||
| Main Level | Foyer | Measurements not available |
https://www.realtor.ca/real-estate/27427464/121-8-highway-unit-104-stoney-creek
Rob Golfi
Salesperson
1 Markland Street
Hamilton, Ontario L8P 2J5











































