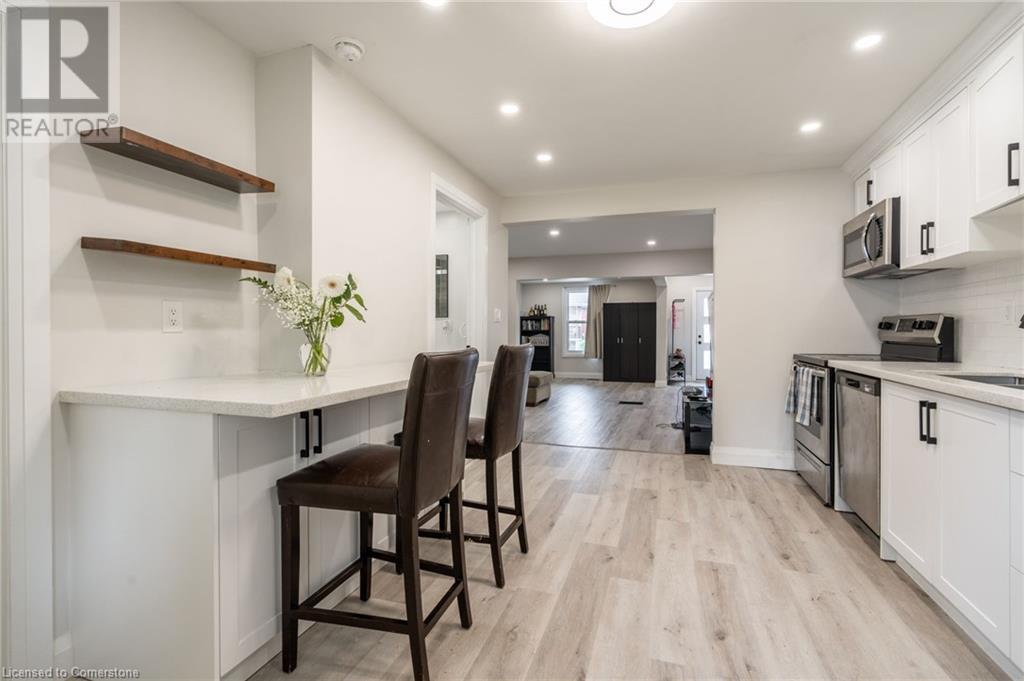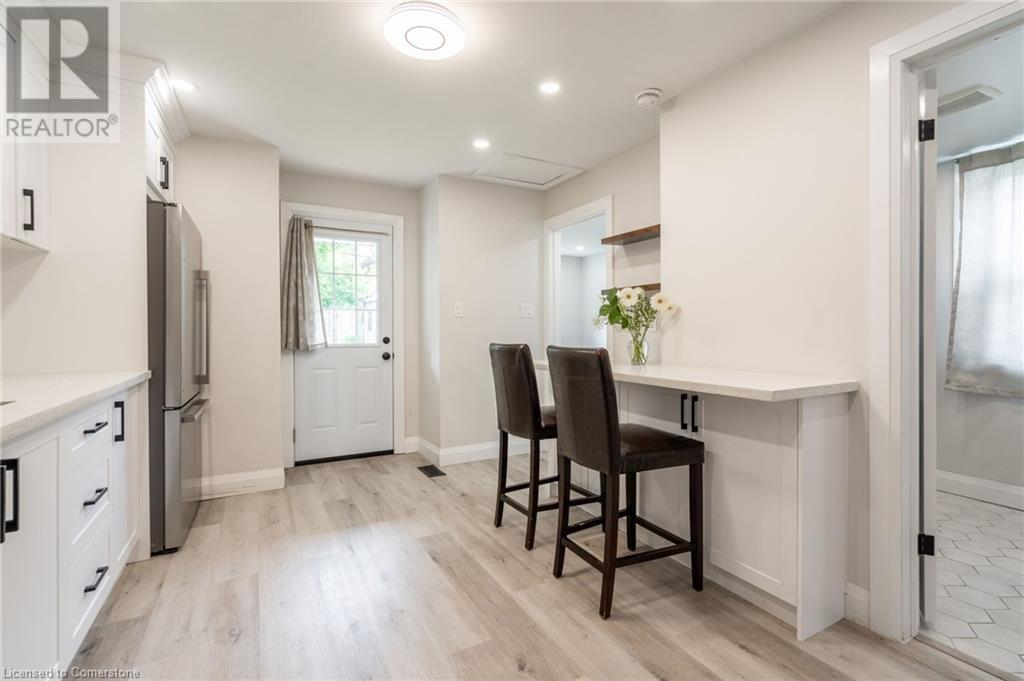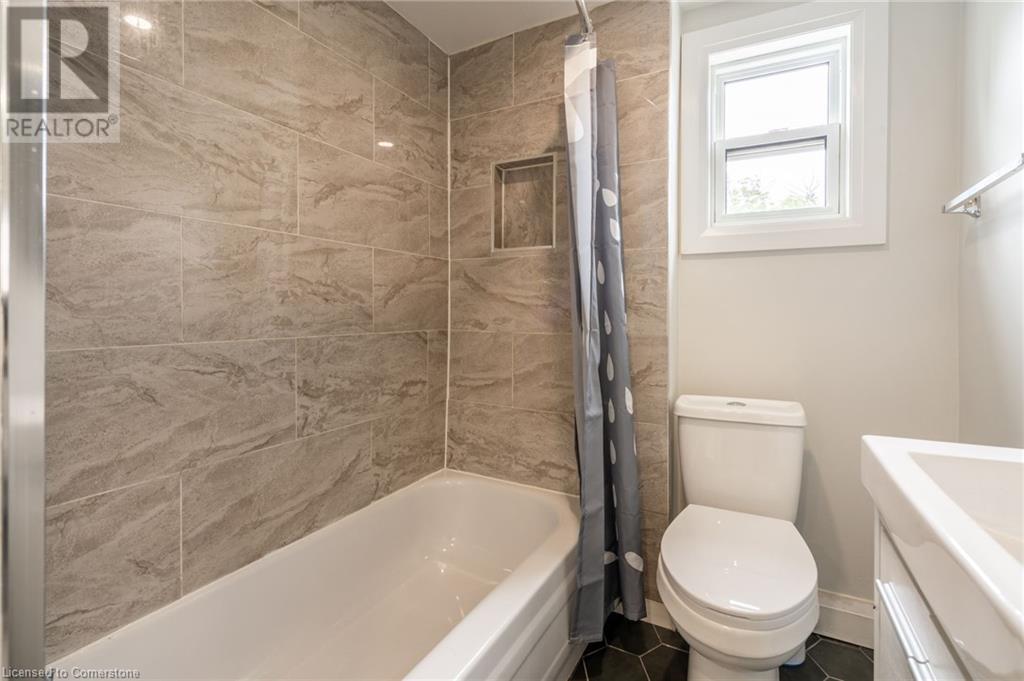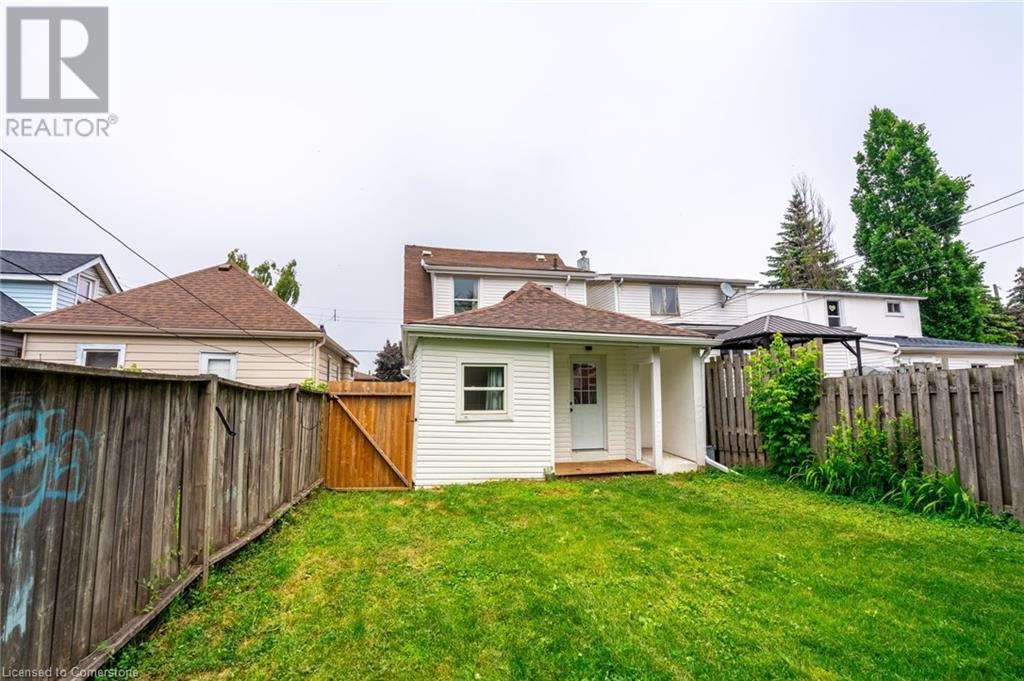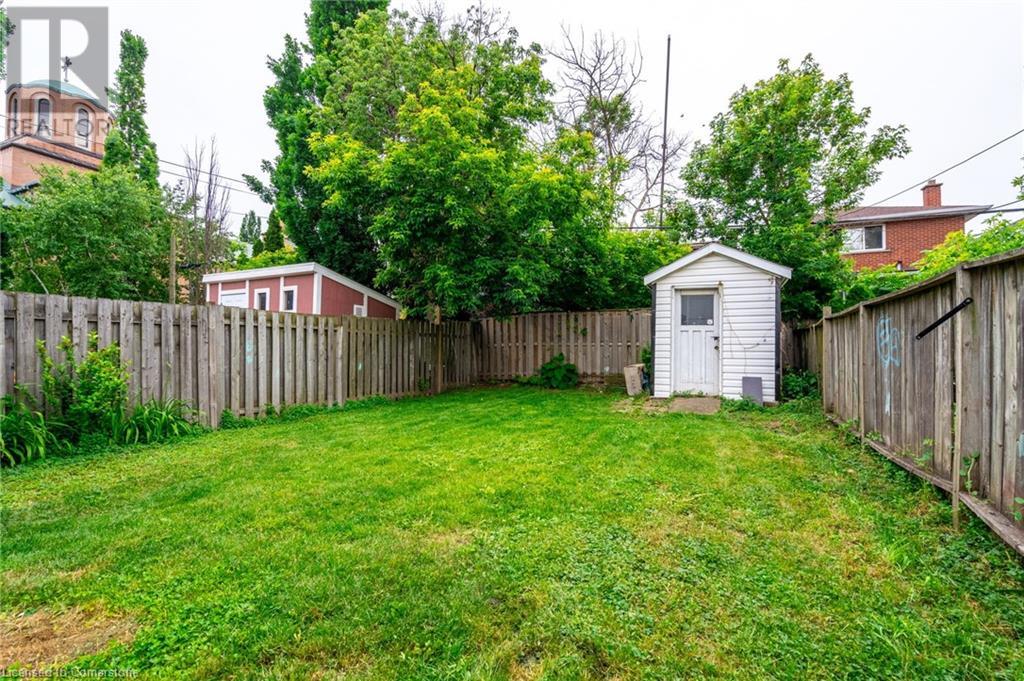68 Harrison Avenue Hamilton, Ontario L8H 3A1
$589,000
Exceptional Value! This beautifully renovated home boasts modern finishes throughout. The bright and airy open-concept living and dining area is ideal for entertaining. The spacious eat-in kitchen, complete with stunning quartz countertops, flows seamlessly into a main floor office/den. With three generous bedrooms and two full bathrooms, there's plenty of room for the whole family. The expansive backyard is a blank canvas, ready for your personal touch. Enjoy the convenience of nearby amenities and take a leisurely stroll to the vibrant Ottawa St and Centre Mall. This prime location also offers easy access to the Red Hill. Schedule your showing today! Please note: Property taxes are approximate due to a recent city cyber attack. (id:48215)
Property Details
| MLS® Number | XH4202475 |
| Property Type | Single Family |
| AmenitiesNearBy | Hospital, Park, Place Of Worship, Public Transit, Schools |
| CommunityFeatures | Quiet Area, Community Centre |
| EquipmentType | Water Heater |
| Features | Conservation/green Belt, Paved Driveway, No Driveway, Shared Driveway |
| ParkingSpaceTotal | 1 |
| RentalEquipmentType | Water Heater |
| Structure | Shed |
Building
| BathroomTotal | 2 |
| BedroomsAboveGround | 3 |
| BedroomsTotal | 3 |
| BasementType | Crawl Space |
| ConstructedDate | 1910 |
| ConstructionStyleAttachment | Detached |
| ExteriorFinish | Aluminum Siding, Vinyl Siding |
| FoundationType | Block |
| HeatingFuel | Natural Gas |
| HeatingType | Forced Air |
| StoriesTotal | 2 |
| SizeInterior | 1500 Sqft |
| Type | House |
| UtilityWater | Municipal Water |
Land
| Acreage | No |
| LandAmenities | Hospital, Park, Place Of Worship, Public Transit, Schools |
| Sewer | Municipal Sewage System |
| SizeDepth | 100 Ft |
| SizeFrontage | 25 Ft |
| SizeTotalText | Under 1/2 Acre |
| SoilType | Clay |
Rooms
| Level | Type | Length | Width | Dimensions |
|---|---|---|---|---|
| Second Level | 4pc Bathroom | 5'8'' x 5'8'' | ||
| Second Level | Bedroom | 9'0'' x 11'1'' | ||
| Second Level | Bedroom | 7'8'' x 7'10'' | ||
| Second Level | Bedroom | 11'4'' x 7'3'' | ||
| Main Level | 3pc Bathroom | 7'4'' x 6'5'' | ||
| Main Level | Den | 7'1'' x 8'10'' | ||
| Main Level | Kitchen | 14'3'' x 9'10'' | ||
| Main Level | Dining Room | 10'0'' x 10'7'' | ||
| Main Level | Living Room | 14'0'' x 11'0'' |
https://www.realtor.ca/real-estate/27427590/68-harrison-avenue-hamilton
Nancy Mackay
Salesperson
21 King Street W. Unit A 5th Floor
Hamilton, Ontario L8P 4W7





















