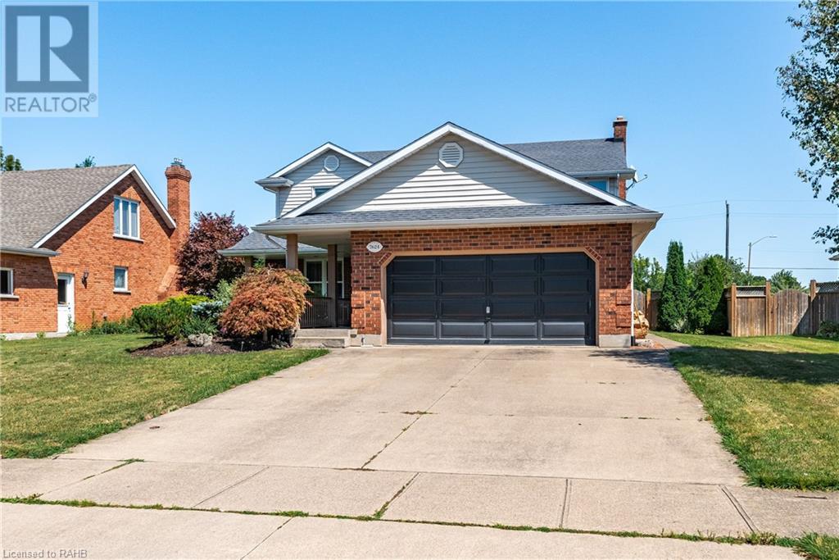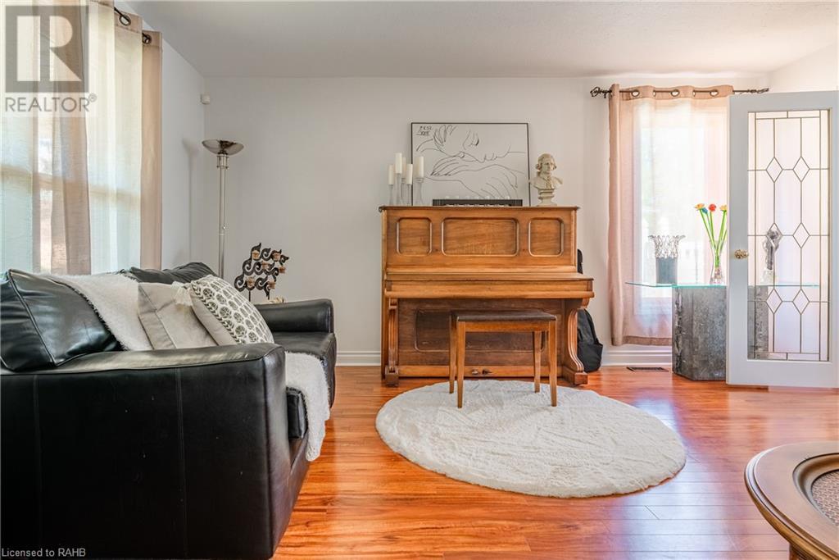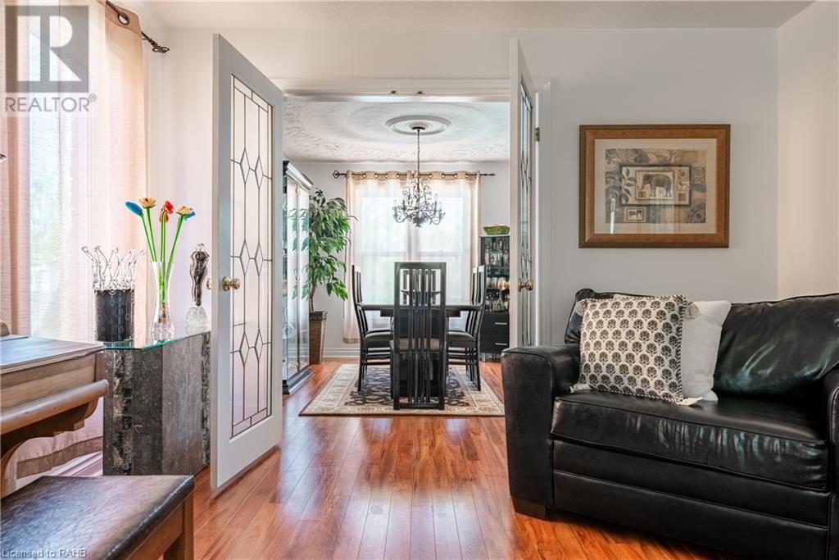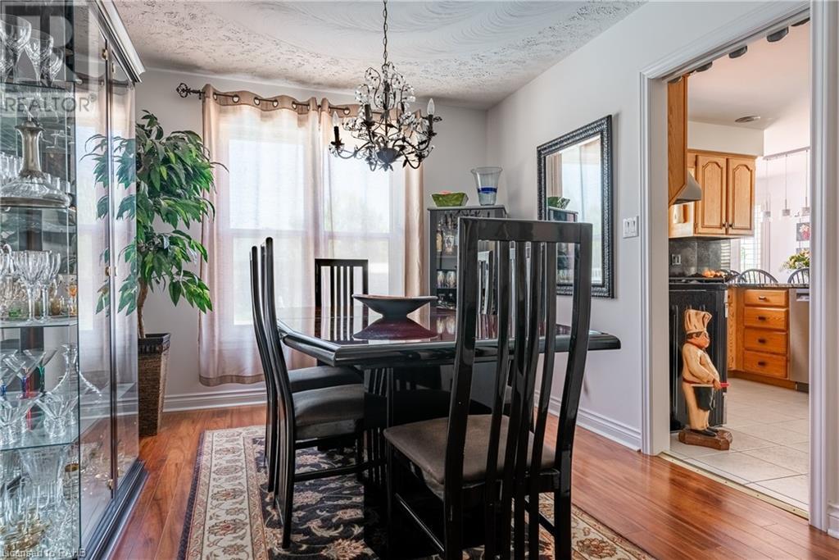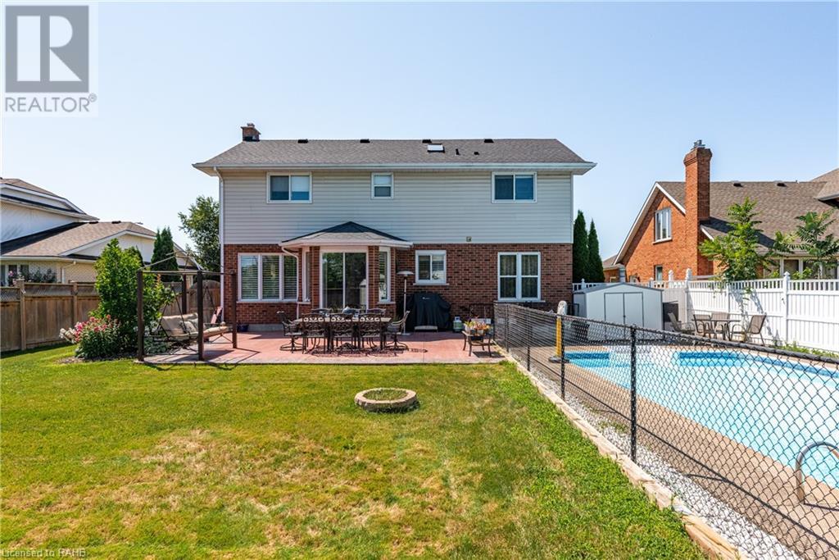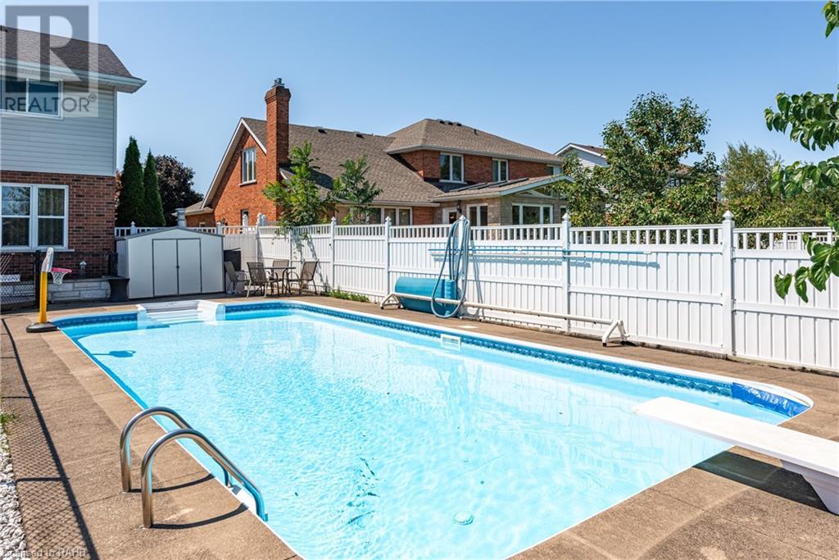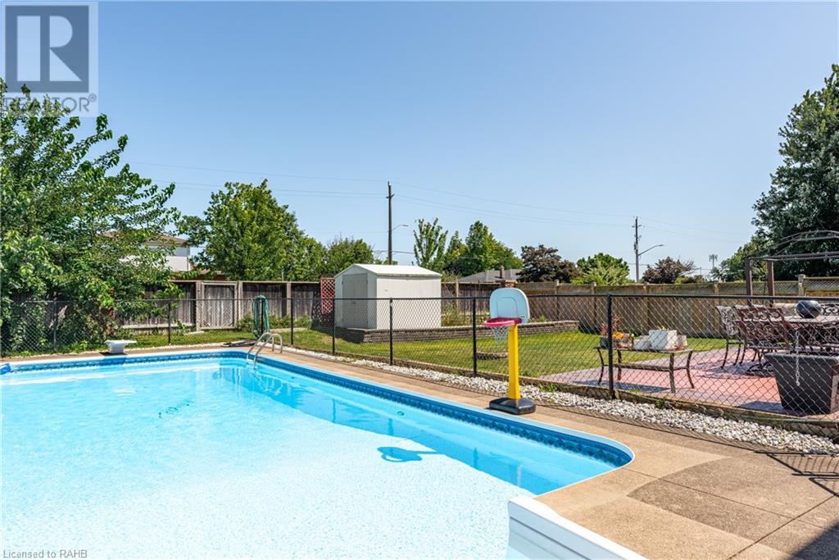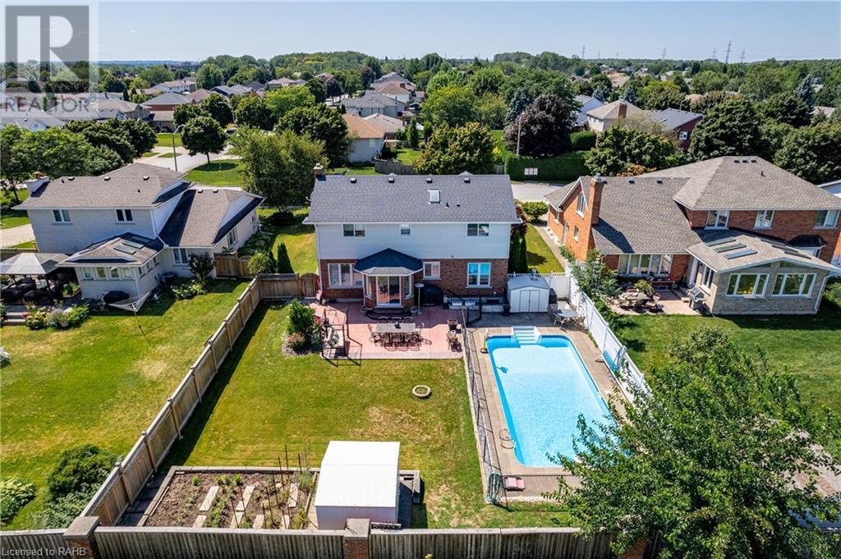7624 Bernadette Crescent Niagara Falls, Ontario L2H 2X2
$999,900
Welcome to 7624 Bernadette Crescent, a spectacular 2-storey home in Niagara's prestigious Mount Carmel subdivision. This inviting residence features 3+1 bedrooms, 3.5 baths, and an attached double garage. Enjoy the elegance of an eat-in kitchen with granite countertops, a spacious family room with a gas fireplace, and main floor conveniences including laundry and a 2-piece bath. The second level hosts a luxurious primary suite with a 5-piece ensuite, while the lower level offers in-law suite potential with a separate entrance, bedroom, full bath, and rough-in for a kitchen. Outdoors, relax in the fenced backyard with an inground concrete pool, stamped concrete patio, and lush green space. Conveniently located near schools, parks, and amenities with easy QEW access. (id:48215)
Property Details
| MLS® Number | XH4202382 |
| Property Type | Single Family |
| AmenitiesNearBy | Golf Nearby, Hospital, Park, Place Of Worship, Public Transit, Schools |
| CommunityFeatures | Quiet Area |
| EquipmentType | Water Heater |
| ParkingSpaceTotal | 8 |
| PoolType | Inground Pool |
| RentalEquipmentType | Water Heater |
| Structure | Shed |
Building
| BathroomTotal | 4 |
| BedroomsAboveGround | 3 |
| BedroomsBelowGround | 1 |
| BedroomsTotal | 4 |
| ArchitecturalStyle | 2 Level |
| BasementDevelopment | Finished |
| BasementType | Full (finished) |
| ConstructedDate | 1990 |
| ConstructionStyleAttachment | Detached |
| ExteriorFinish | Brick, Vinyl Siding |
| FoundationType | Poured Concrete |
| HalfBathTotal | 1 |
| HeatingFuel | Natural Gas |
| HeatingType | Forced Air |
| StoriesTotal | 2 |
| SizeInterior | 2100 Sqft |
| Type | House |
| UtilityWater | Municipal Water |
Parking
| Attached Garage |
Land
| Acreage | No |
| LandAmenities | Golf Nearby, Hospital, Park, Place Of Worship, Public Transit, Schools |
| Sewer | Municipal Sewage System |
| SizeDepth | 150 Ft |
| SizeFrontage | 69 Ft |
| SizeTotalText | Under 1/2 Acre |
| SoilType | Clay, Sand/gravel |
Rooms
| Level | Type | Length | Width | Dimensions |
|---|---|---|---|---|
| Second Level | Bedroom | 12'3'' x 10'1'' | ||
| Second Level | Bedroom | 11'10'' x 10'4'' | ||
| Second Level | 4pc Bathroom | Measurements not available | ||
| Second Level | 5pc Bathroom | Measurements not available | ||
| Second Level | Primary Bedroom | 14'5'' x 11'11'' | ||
| Basement | 3pc Bathroom | Measurements not available | ||
| Basement | Recreation Room | 24'6'' x 11'6'' | ||
| Basement | Bedroom | 13'6'' x 11'11'' | ||
| Main Level | Dining Room | 11'9'' x 10'0'' | ||
| Main Level | Laundry Room | 10' x 8' | ||
| Main Level | 2pc Bathroom | Measurements not available | ||
| Main Level | Sitting Room | 20'10'' x 12' | ||
| Main Level | Living Room | 16'6'' x 12'0'' | ||
| Main Level | Eat In Kitchen | 18'1'' x 18'1'' |
https://www.realtor.ca/real-estate/27427634/7624-bernadette-crescent-niagara-falls
Rob Golfi
Salesperson
1 Markland Street
Hamilton, Ontario L8P 2J5



