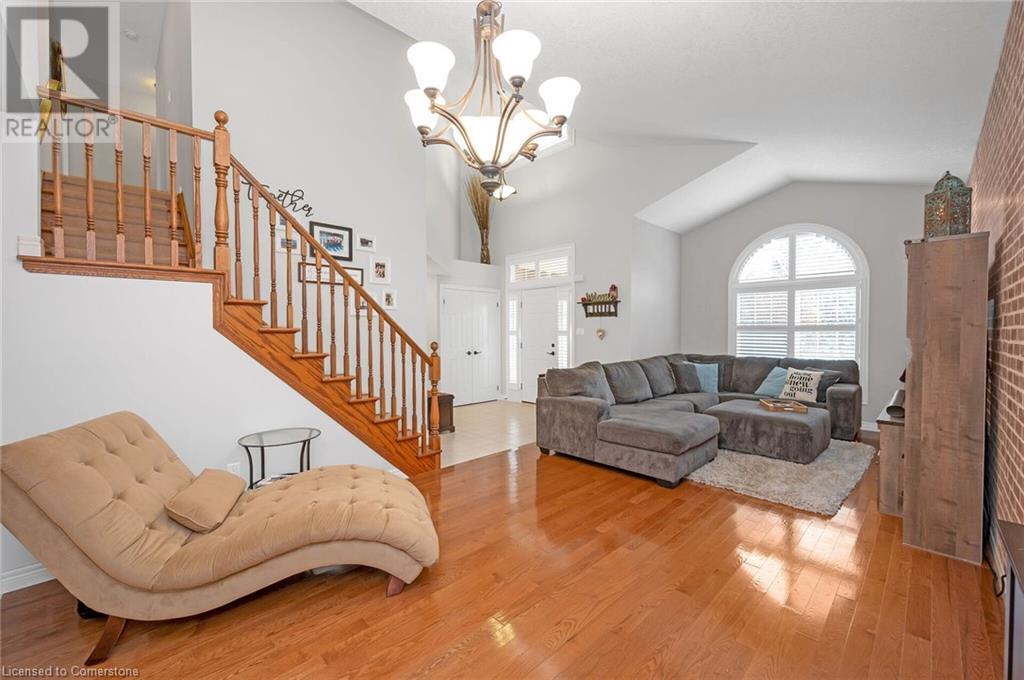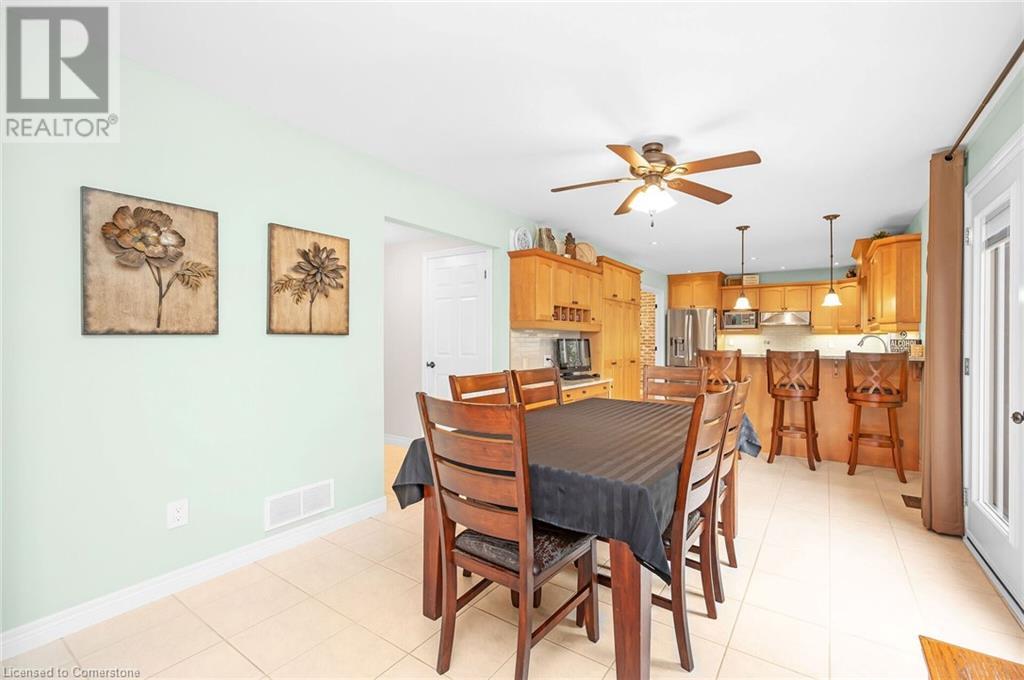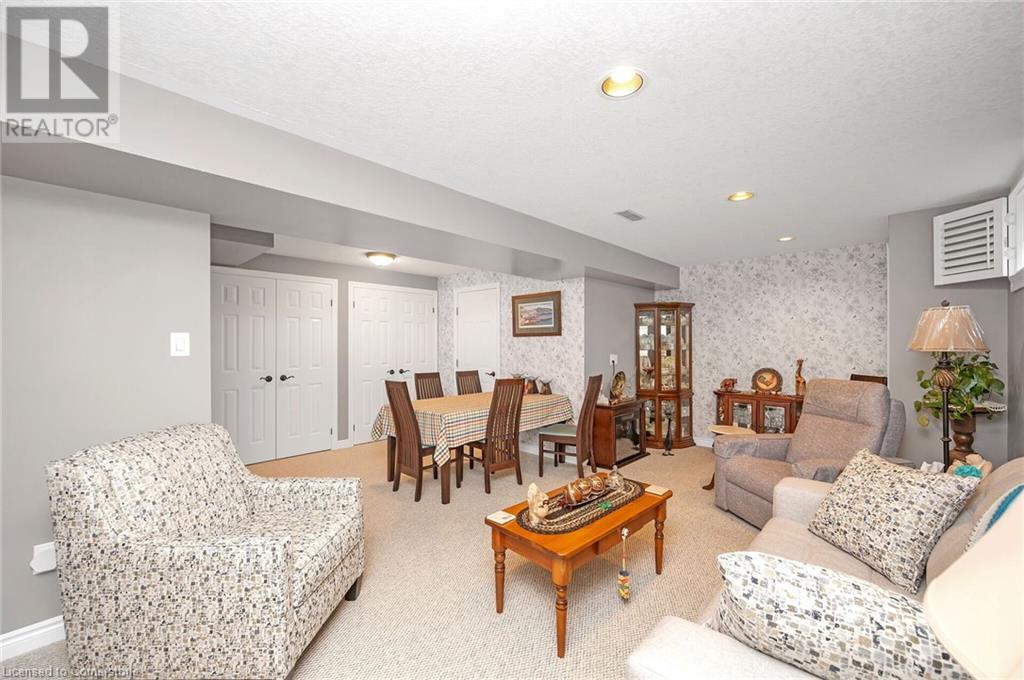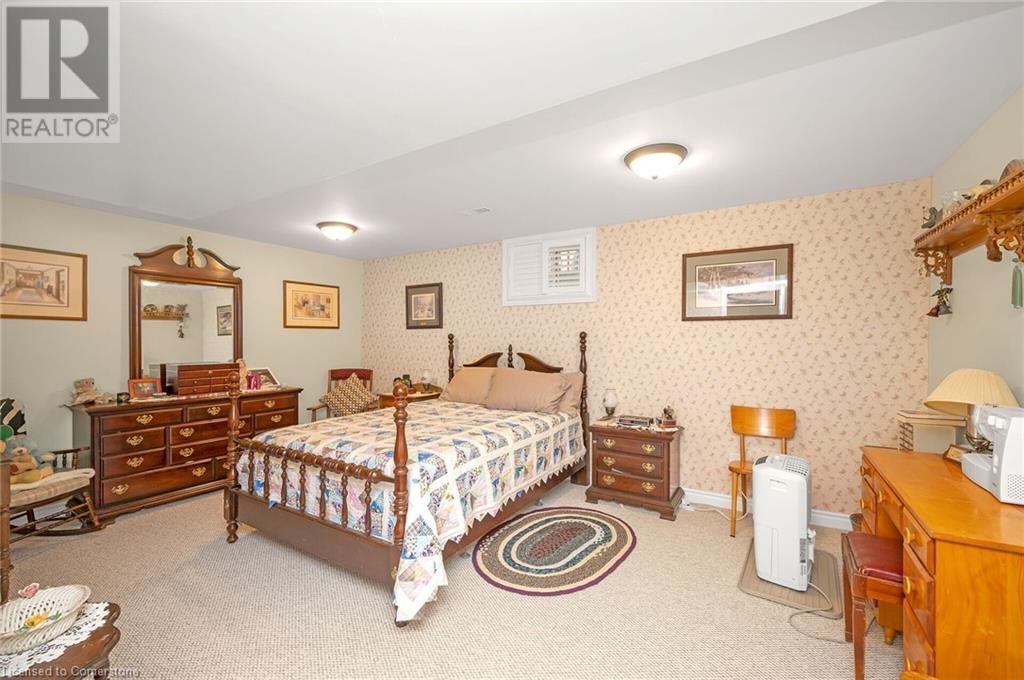5 Dunrobin Drive Caledonia, Ontario N3W 2N9
5 Bedroom
4 Bathroom
2500 sqft
2 Level
Inground Pool
Forced Air
$1,099,000
Nothing to do but move in and enjoy, swim and relax. 2600 sq ft on 2 levels. 4+1 bdrms. LR/DR has hrdwd floors, cathedral ceilings. Upgrades include granite in kit and bathrms, furnace and central air 2023, shingles 2016, attic insulation, ensuite w/i shower&soaker tub. Inground salt water heated pool with waterfall (2020) and Hot tub. California shutters thru out. Bsmt level has new carpet and flooring and much more. Front yard has sprinkler system. Call for your personal showing. (id:48215)
Property Details
| MLS® Number | XH4202195 |
| Property Type | Single Family |
| AmenitiesNearBy | Golf Nearby, Park, Schools |
| EquipmentType | Water Heater |
| Features | Level Lot, Level |
| ParkingSpaceTotal | 4 |
| PoolType | Inground Pool |
| RentalEquipmentType | Water Heater |
| Structure | Shed |
Building
| BathroomTotal | 4 |
| BedroomsAboveGround | 4 |
| BedroomsBelowGround | 1 |
| BedroomsTotal | 5 |
| Appliances | Central Vacuum |
| ArchitecturalStyle | 2 Level |
| BasementDevelopment | Finished |
| BasementType | Full (finished) |
| ConstructedDate | 2002 |
| ConstructionStyleAttachment | Detached |
| ExteriorFinish | Brick, Vinyl Siding |
| FireProtection | Partial Sprinkler System |
| FoundationType | Poured Concrete |
| HalfBathTotal | 1 |
| HeatingFuel | Natural Gas |
| HeatingType | Forced Air |
| StoriesTotal | 2 |
| SizeInterior | 2500 Sqft |
| Type | House |
| UtilityWater | Municipal Water |
Parking
| Attached Garage |
Land
| Acreage | No |
| LandAmenities | Golf Nearby, Park, Schools |
| Sewer | Municipal Sewage System |
| SizeDepth | 117 Ft |
| SizeFrontage | 62 Ft |
| SizeTotalText | Under 1/2 Acre |
Rooms
| Level | Type | Length | Width | Dimensions |
|---|---|---|---|---|
| Second Level | 5pc Bathroom | ' x ' | ||
| Second Level | 4pc Bathroom | ' x ' | ||
| Second Level | Bedroom | 11' x 9' | ||
| Second Level | Bedroom | 14'6'' x 11' | ||
| Second Level | Bedroom | 14'6'' x 11' | ||
| Second Level | Primary Bedroom | 18'7'' x 13'2'' | ||
| Basement | Other | ' x ' | ||
| Basement | Utility Room | ' x ' | ||
| Basement | 3pc Bathroom | ' x ' | ||
| Basement | Bedroom | 17'6'' x 11'6'' | ||
| Basement | Family Room | 20'9'' x 18'9'' | ||
| Main Level | 2pc Bathroom | ' x ' | ||
| Main Level | Laundry Room | ' x ' | ||
| Main Level | Family Room | 19' x 12' | ||
| Main Level | Eat In Kitchen | 29' x 11' | ||
| Main Level | Living Room/dining Room | 24'8'' x 12' | ||
| Main Level | Foyer | ' x ' |
https://www.realtor.ca/real-estate/27427721/5-dunrobin-drive-caledonia
Obrad Spanic
Salesperson
Right At Home Realty
5111 New Street, Suite 103
Burlington, Ontario L7L 1V2
5111 New Street, Suite 103
Burlington, Ontario L7L 1V2





















































