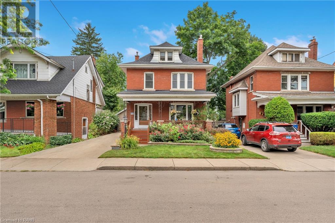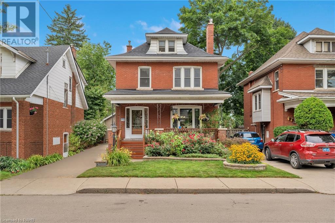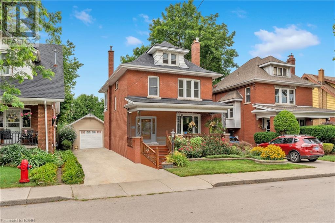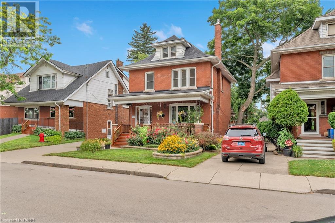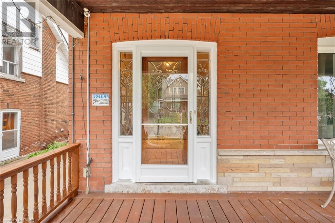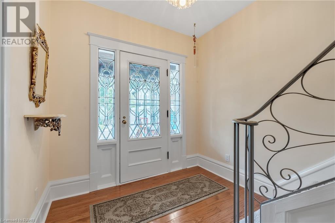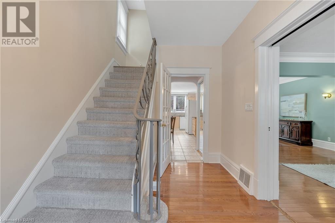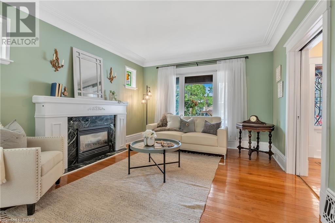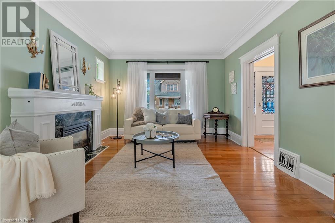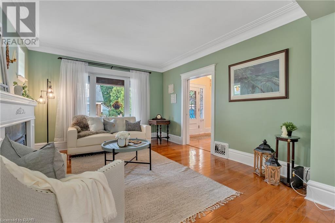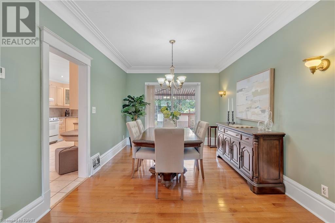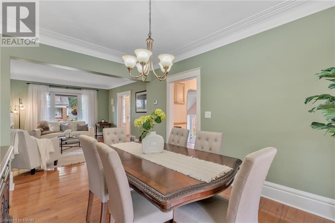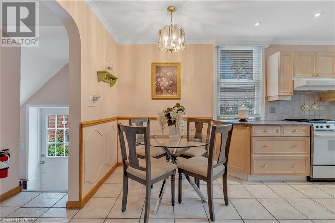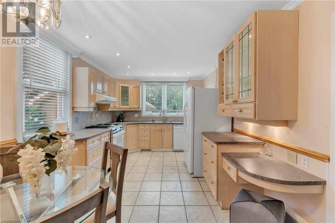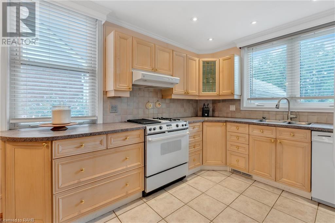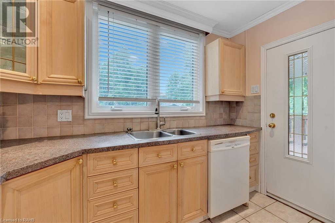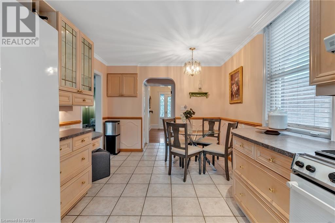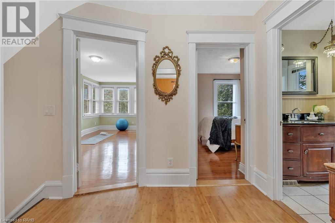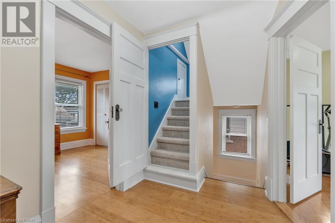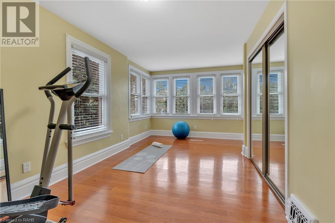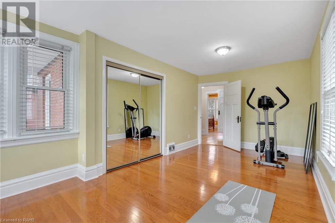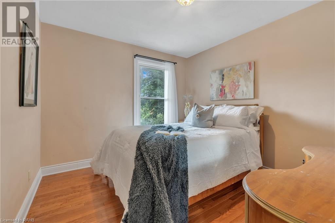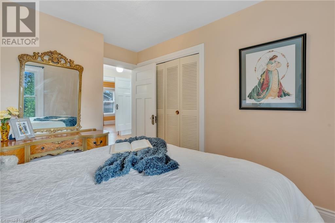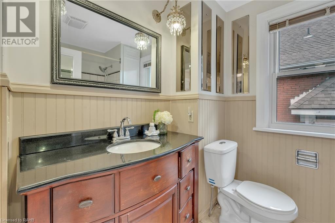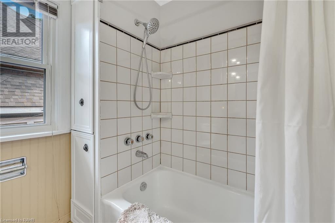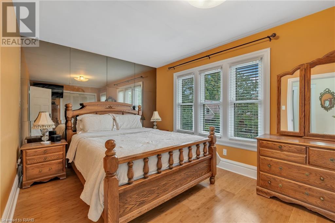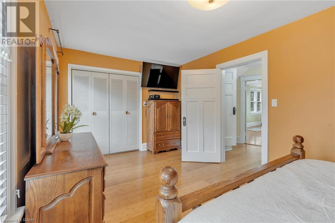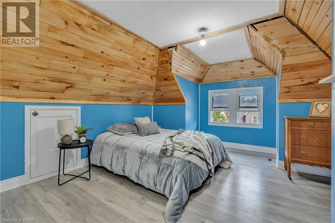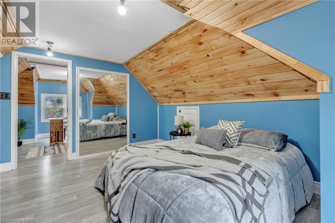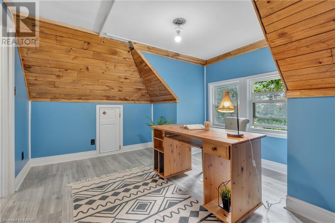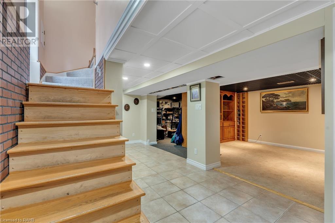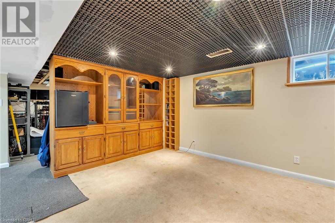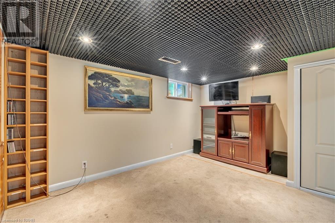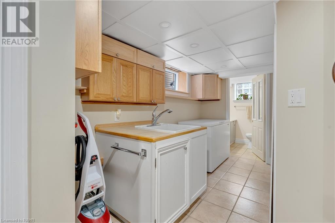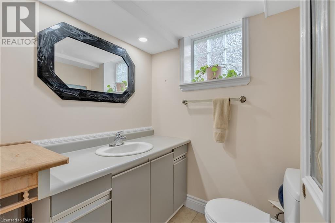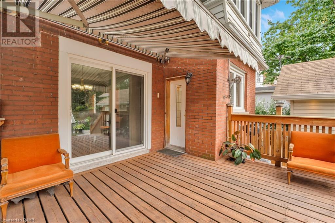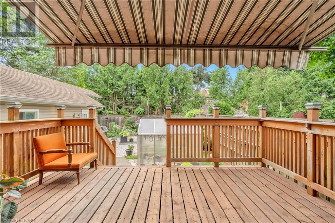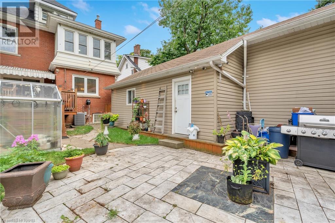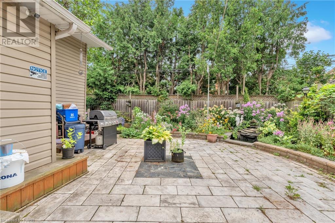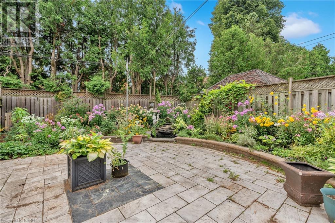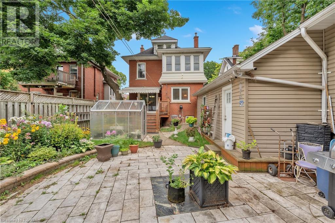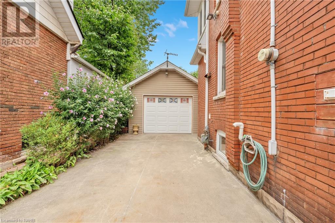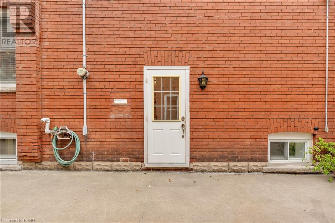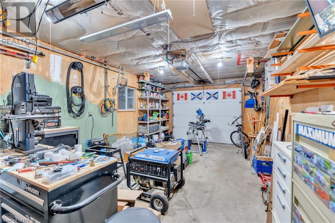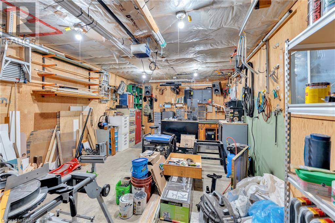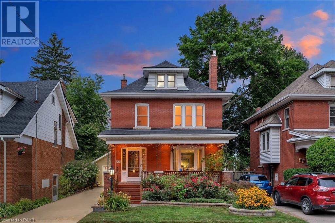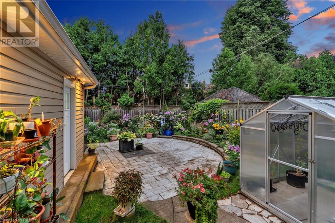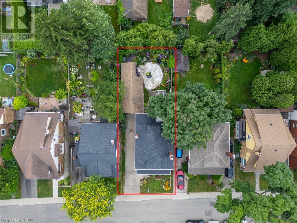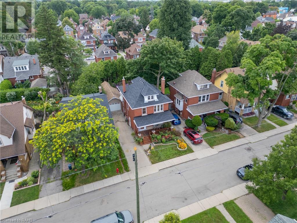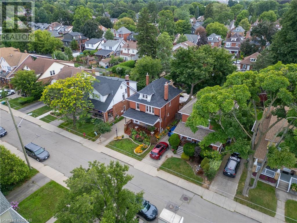74 Balmoral Avenue S Hamilton, Ontario L8M 3J9
$899,900
Welcome to this stunning 2.5-story home located just steps from the Escarpment and a short walk to Gage Park. This charming residence offers the perfect blend of character and modern updates. Step inside to find a sunlit interior featuring bamboo and hardwood flooring throughout, with newly carpeted stairs adding a cozy touch. The home has been freshly painted, creating a bright and inviting atmosphere in every room.With 4 spacious bedrooms, there's plenty of space for a growing family. The finished basement offers the potential to create an in-law suite, providing flexibility for multi-generational living.Outdoors, enjoy the tranquility of the beautifully landscaped garden, perfect for relaxing or entertaining. The large detached garage includes an extended workspace, ideal for hobbies or a home workshop. This home combines comfort, convenience, and charm in one of the most sought-after locations. Don't miss the opportunity to make it yours! (id:48215)
Property Details
| MLS® Number | XH4202046 |
| Property Type | Single Family |
| AmenitiesNearBy | Park, Place Of Worship, Public Transit, Schools |
| CommunityFeatures | Quiet Area, Community Centre |
| EquipmentType | None |
| Features | Conservation/green Belt |
| ParkingSpaceTotal | 4 |
| RentalEquipmentType | None |
Building
| BathroomTotal | 2 |
| BedroomsAboveGround | 4 |
| BedroomsTotal | 4 |
| BasementDevelopment | Finished |
| BasementType | Full (finished) |
| ConstructedDate | 1912 |
| ConstructionStyleAttachment | Detached |
| ExteriorFinish | Brick |
| FoundationType | Stone |
| HalfBathTotal | 1 |
| HeatingFuel | Natural Gas |
| HeatingType | Forced Air |
| StoriesTotal | 3 |
| SizeInterior | 1619 Sqft |
| Type | House |
| UtilityWater | Municipal Water |
Parking
| Detached Garage |
Land
| Acreage | No |
| LandAmenities | Park, Place Of Worship, Public Transit, Schools |
| Sewer | Municipal Sewage System |
| SizeDepth | 100 Ft |
| SizeFrontage | 39 Ft |
| SizeTotalText | Under 1/2 Acre |
Rooms
| Level | Type | Length | Width | Dimensions |
|---|---|---|---|---|
| Second Level | 4pc Bathroom | ' x ' | ||
| Second Level | Bedroom | 9'8'' x 11'10'' | ||
| Second Level | Bedroom | 10'3'' x 18'1'' | ||
| Second Level | Primary Bedroom | 17'10'' x 9'6'' | ||
| Third Level | Office | 12'1'' x 14'5'' | ||
| Third Level | Bedroom | 12'10'' x 10'8'' | ||
| Basement | 2pc Bathroom | ' x ' | ||
| Basement | Laundry Room | ' x ' | ||
| Basement | Recreation Room | '8'' x 13'5'' | ||
| Basement | Recreation Room | 21'2'' x 15'10'' | ||
| Main Level | Kitchen | 10'4'' x 10'11'' | ||
| Main Level | Breakfast | 10'4'' x 6'8'' | ||
| Main Level | Dining Room | 10'7'' x 14'0'' | ||
| Main Level | Living Room | 12'5'' x 14'8'' | ||
| Main Level | Foyer | 8'5'' x 12'5'' |
https://www.realtor.ca/real-estate/27427799/74-balmoral-avenue-s-hamilton
Jennifer Marie Draho
Salesperson
Unit 101 1595 Upper James St.
Hamilton, Ontario L9B 0H7


