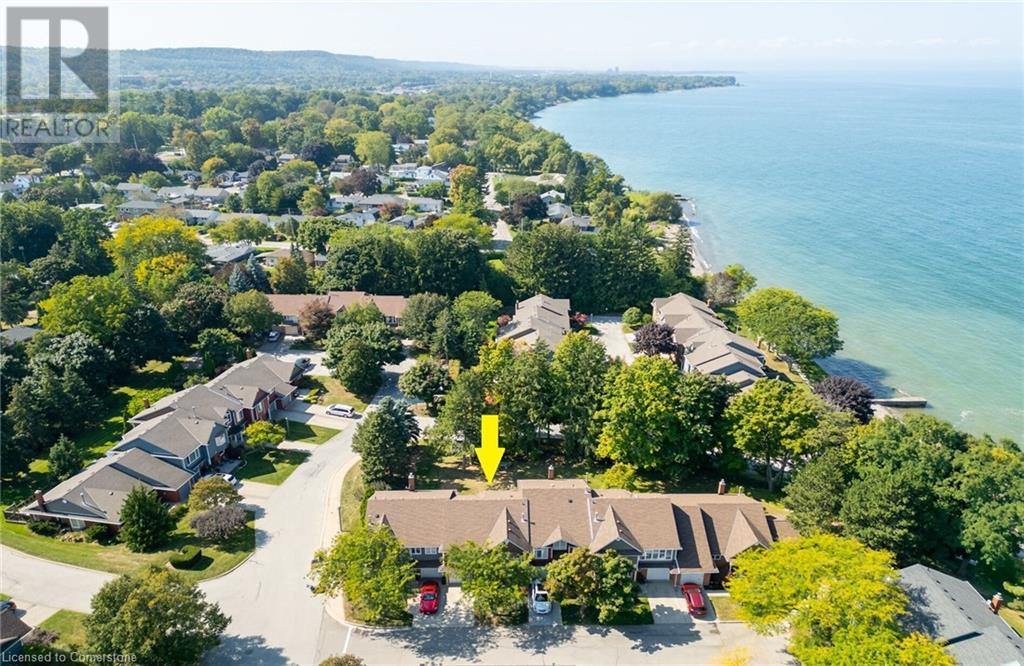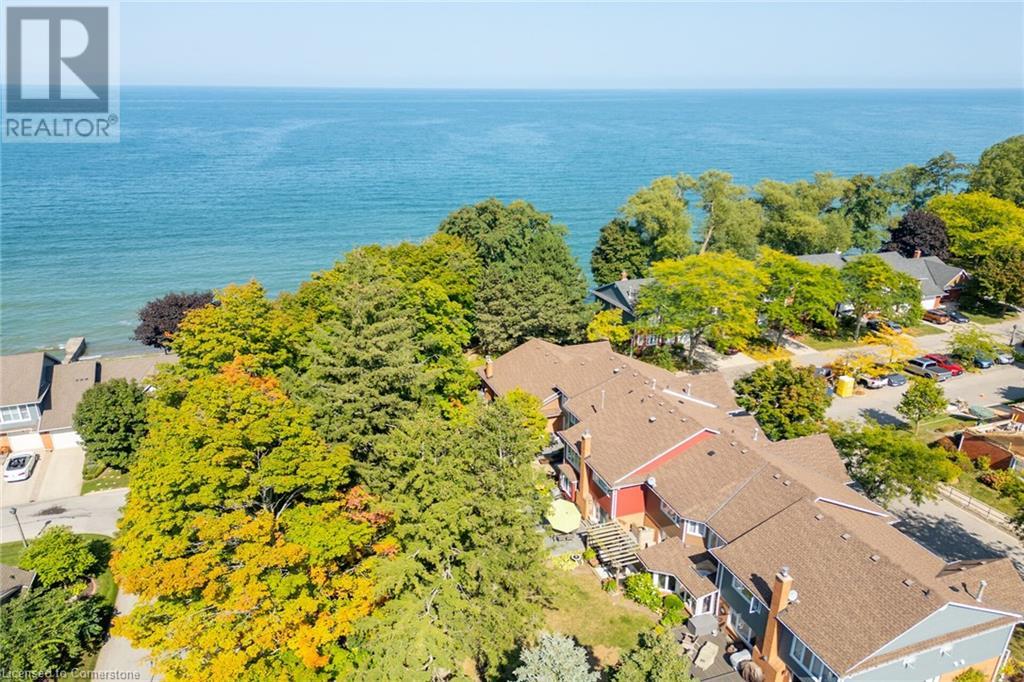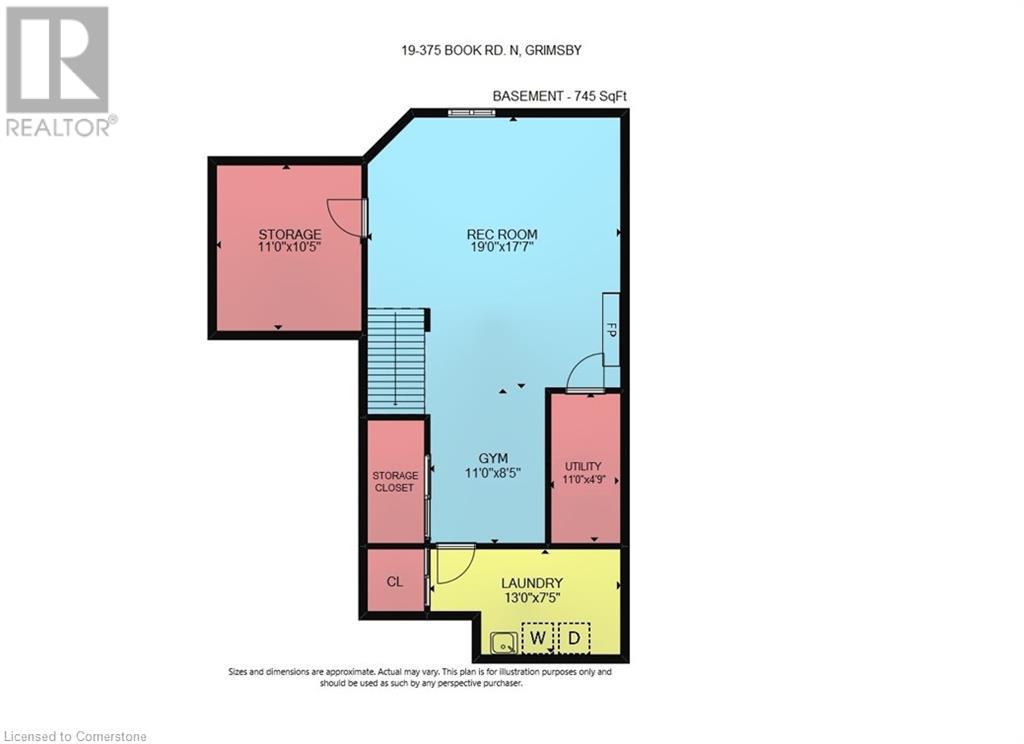375 Book Road Unit# 19 Grimsby, Ontario L3M 2M8
$1,099,800Maintenance, Insurance, Parking
$505 Monthly
Maintenance, Insurance, Parking
$505 MonthlyBooks Landing” – A prestigious Lakefront Oasis, with upscale enclave of luxurious townhomes. Enjoy fabulous unobstructed views and only steps to the waters edge. Luxuries and recent upgrades abound. Attention to detail is evident throughout this exquisitely finished top-to-bottom home. Gourmet kitchen open to main floor family room and dining room. Year-round sunroom, with waterfront views. Extraordinary primary bedroom suite with ensuite bath and large walk-in closet with built-in cabinetry. Beautifully finished lower level. OTHER FEATURES INCLUDE: New furnace & air conditioner 2024, new hot water tank (owned) 2024, new appliances 2024. ‘Books Landing’ is a rare lakefront location, with towering trees, manicured grounds, and private promenade to enjoy the sunrise and sunsets, with spectacular views of the Toronto skyline. Less than 5 min to QEW Access. (id:48215)
Open House
This property has open houses!
2:00 pm
Ends at:4:00 pm
Hosted by Julie Pontello Sales Representative
Property Details
| MLS® Number | XH4201479 |
| Property Type | Single Family |
| AmenitiesNearBy | Beach, Hospital, Marina, Park, Place Of Worship |
| CommunityFeatures | Quiet Area |
| EquipmentType | None |
| Features | Cul-de-sac |
| ParkingSpaceTotal | 2 |
| RentalEquipmentType | None |
Building
| BathroomTotal | 3 |
| BedroomsAboveGround | 3 |
| BedroomsTotal | 3 |
| Appliances | Central Vacuum |
| ArchitecturalStyle | 2 Level |
| BasementDevelopment | Partially Finished |
| BasementType | Full (partially Finished) |
| ConstructionStyleAttachment | Attached |
| ExteriorFinish | Brick, Vinyl Siding |
| FoundationType | Poured Concrete |
| HalfBathTotal | 1 |
| HeatingFuel | Natural Gas |
| HeatingType | Forced Air |
| StoriesTotal | 2 |
| SizeInterior | 2077 Sqft |
| Type | Row / Townhouse |
| UtilityWater | Municipal Water |
Parking
| Attached Garage |
Land
| Acreage | No |
| LandAmenities | Beach, Hospital, Marina, Park, Place Of Worship |
| Sewer | Municipal Sewage System |
| SizeTotalText | Under 1/2 Acre |
Rooms
| Level | Type | Length | Width | Dimensions |
|---|---|---|---|---|
| Second Level | Bedroom | 13'8'' x 10'9'' | ||
| Second Level | 4pc Bathroom | Measurements not available | ||
| Second Level | Den | 14'1'' x 7'10'' | ||
| Second Level | Bedroom | 13'6'' x 10'8'' | ||
| Second Level | Sitting Room | 11'5'' x 10'1'' | ||
| Second Level | 3pc Bathroom | Measurements not available | ||
| Second Level | Primary Bedroom | 18'2'' x 12'3'' | ||
| Basement | Exercise Room | Measurements not available | ||
| Basement | Storage | Measurements not available | ||
| Basement | Laundry Room | Measurements not available | ||
| Basement | Other | Measurements not available | ||
| Main Level | Sunroom | 12'9'' x 10'7'' | ||
| Main Level | Sitting Room | 14'1'' x 10'11'' | ||
| Main Level | 2pc Bathroom | Measurements not available | ||
| Main Level | Living Room/dining Room | 27'7'' x 13' | ||
| Main Level | Kitchen | 10'4'' x 9'7'' | ||
| Main Level | Foyer | Measurements not available |
https://www.realtor.ca/real-estate/27428039/375-book-road-unit-19-grimsby
Joanne Baradziej
Salesperson
64 Main Street West
Grimsby, Ontario L3M 1R6
Zoi A. Ouzas
Salesperson
64 Main Street West
Grimsby, Ontario L3M 1R6











































