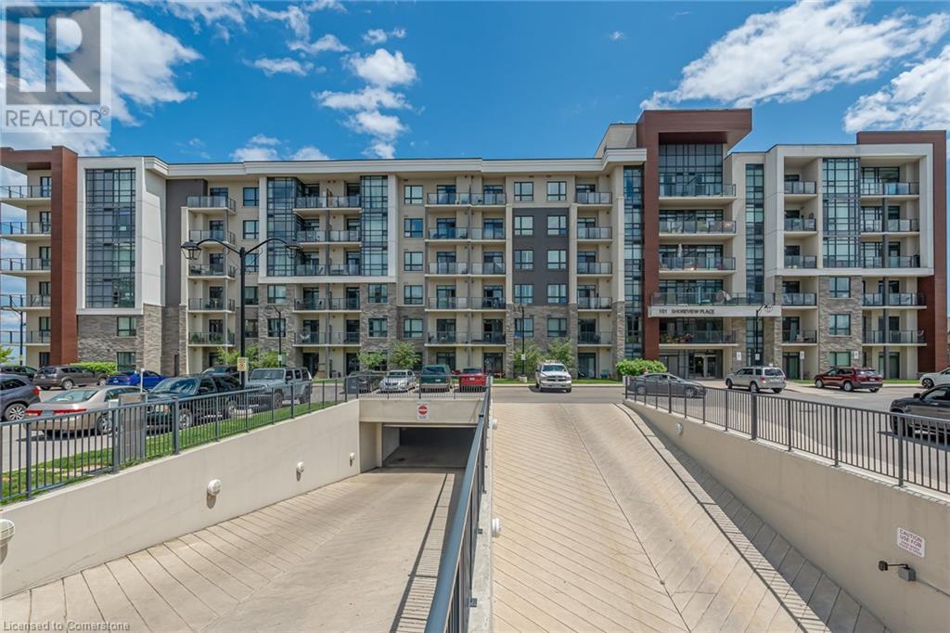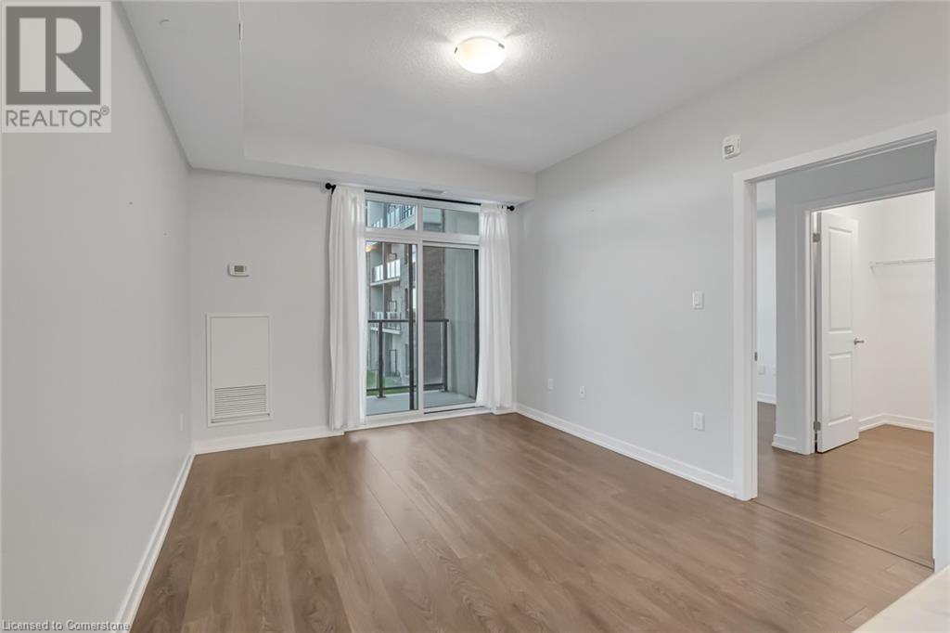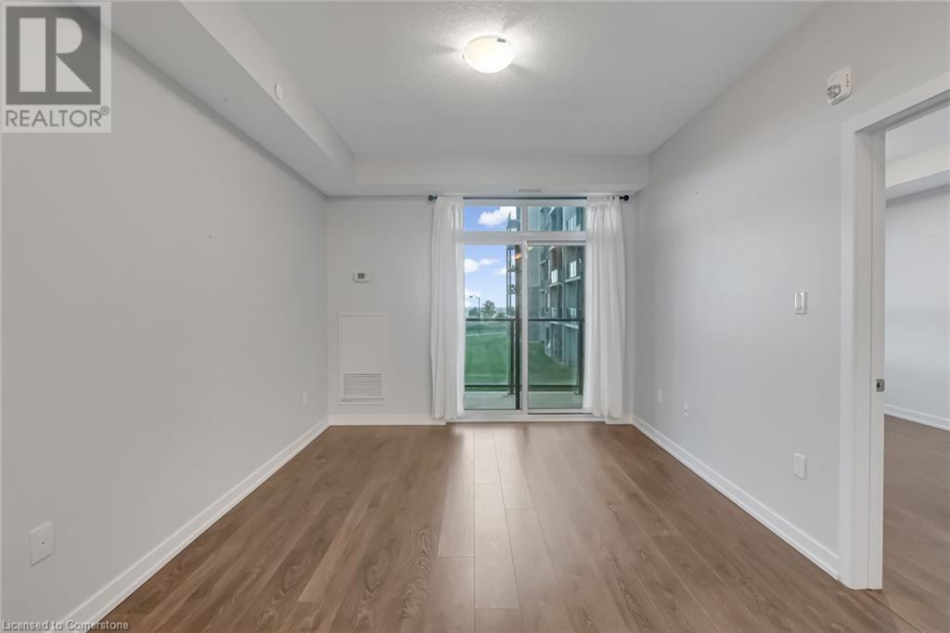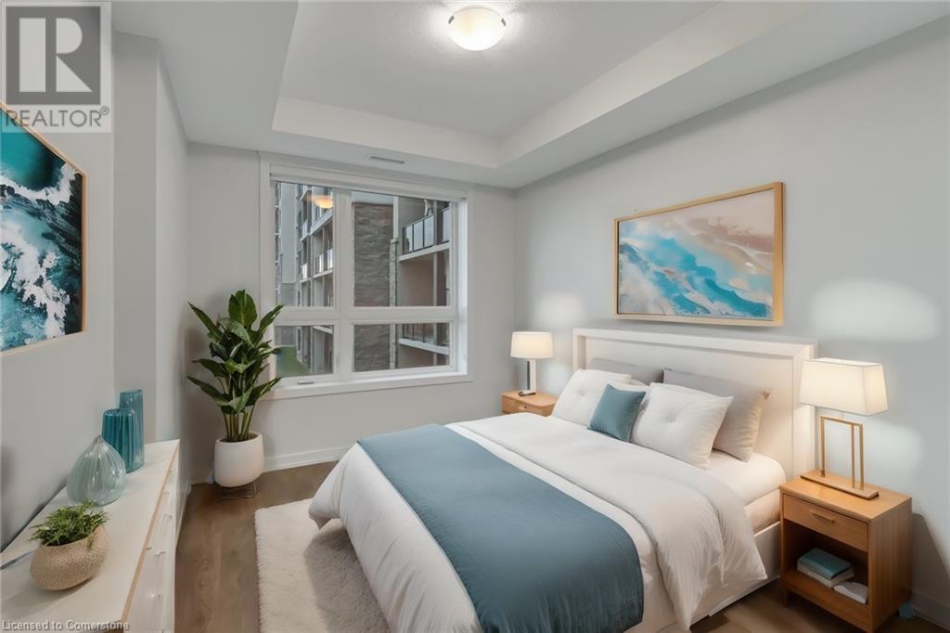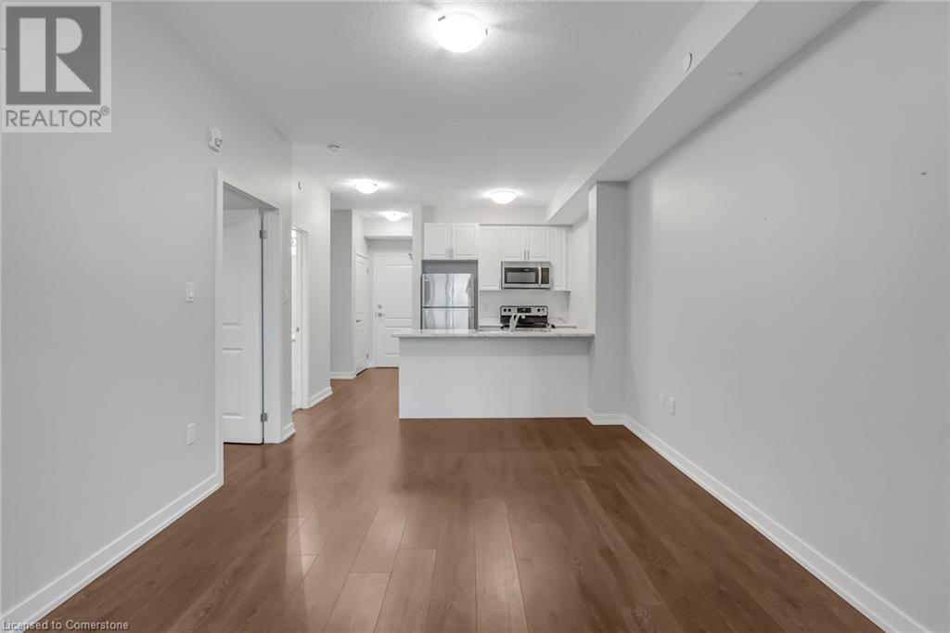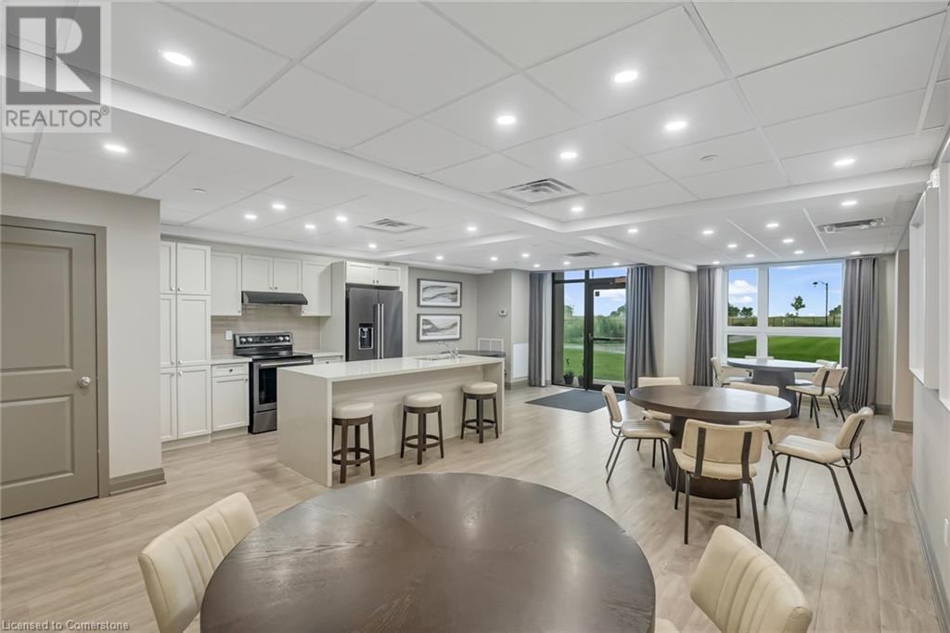101 Shoreview Place Unit# 240 Stoney Creek, Ontario L8E 0K2
$484,900Maintenance, Insurance, Heat, Parking
$506.94 Monthly
Maintenance, Insurance, Heat, Parking
$506.94 MonthlyDiscover the perfect blend of comfort and convenience in this 1+Den Waterfront Condo in Stoney Creek. The Condo features an upgraded kitchen with double sink, stainless steel appliances, and a filtered water tap - ideal for culinary enthusiasts. Enjoy laminate flooring throughout and retreat to the primary bedroom with a spacious walk-in closet. Relax on the open balcony and enjoy the unobstructed views of Lake Ontario. The building amenities include a rooftop patio, gym and party room. This condo includes one underground parking space and a locker for extra storage, conveniently located on the same floor as the unit. Conveniently situated with easy access to the QEW, other major routes and the future Confederation GO Station. You won't want to miss 101 Shoreview Place, Unit 240! (id:48215)
Property Details
| MLS® Number | XH4201246 |
| Property Type | Single Family |
| AmenitiesNearBy | Park |
| EquipmentType | None |
| Features | Southern Exposure, Balcony |
| ParkingSpaceTotal | 1 |
| RentalEquipmentType | None |
| StorageType | Locker |
| ViewType | Direct Water View |
| WaterFrontType | Waterfront |
Building
| BathroomTotal | 1 |
| BedroomsAboveGround | 1 |
| BedroomsBelowGround | 1 |
| BedroomsTotal | 2 |
| Amenities | Exercise Centre, Party Room |
| BasementDevelopment | Unfinished |
| BasementType | None (unfinished) |
| ConstructedDate | 2019 |
| ConstructionStyleAttachment | Attached |
| ExteriorFinish | Brick |
| HeatingType | Forced Air |
| StoriesTotal | 1 |
| SizeInterior | 668 Sqft |
| Type | Apartment |
| UtilityWater | Municipal Water |
Parking
| Underground |
Land
| Acreage | No |
| LandAmenities | Park |
| Sewer | Municipal Sewage System |
| SizeTotalText | Unknown |
| SurfaceWater | Lake |
Rooms
| Level | Type | Length | Width | Dimensions |
|---|---|---|---|---|
| Main Level | Laundry Room | 3'5'' x 6'4'' | ||
| Main Level | Den | 9'0'' x 6'8'' | ||
| Main Level | 4pc Bathroom | 6'3'' x 12'3'' | ||
| Main Level | Bedroom | 8'9'' x 17'1'' | ||
| Main Level | Living Room | 10'11'' x 15'5'' | ||
| Main Level | Kitchen | 10'11'' x 7'4'' |
https://www.realtor.ca/real-estate/27428132/101-shoreview-place-unit-240-stoney-creek
Nick Daymond
Salesperson
3185 Harvester Rd., Unit #1a
Burlington, Ontario L7N 3N8
Samantha Marshall
Salesperson
3185 Harvester Rd, Unit #1
Burlington, Ontario L7N 3N8



