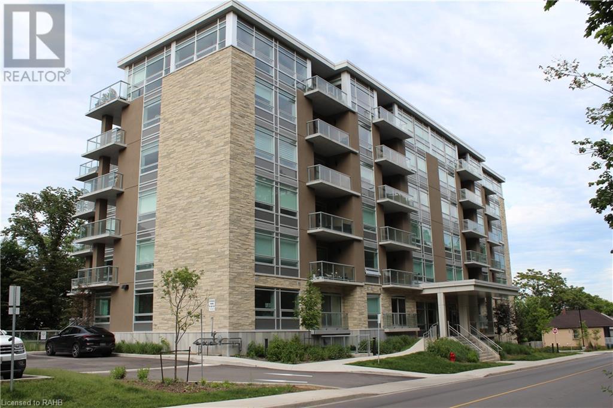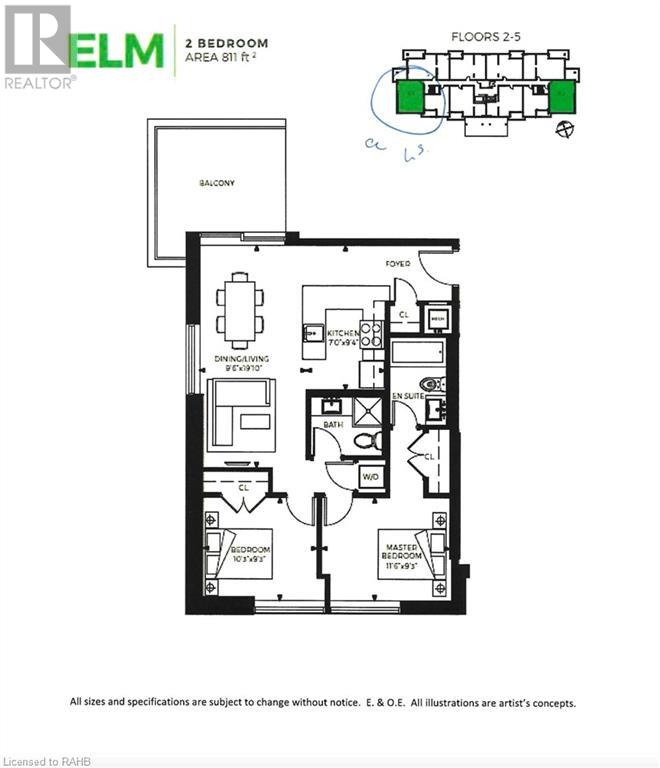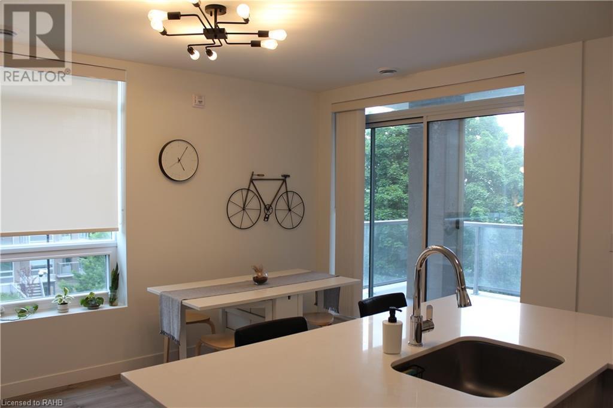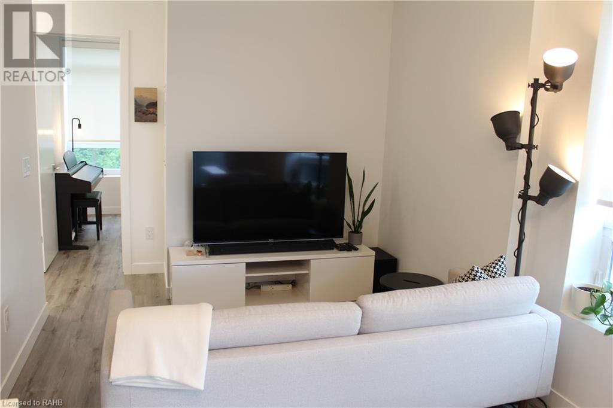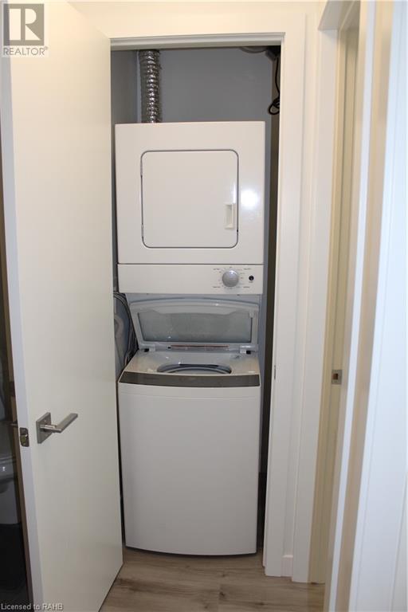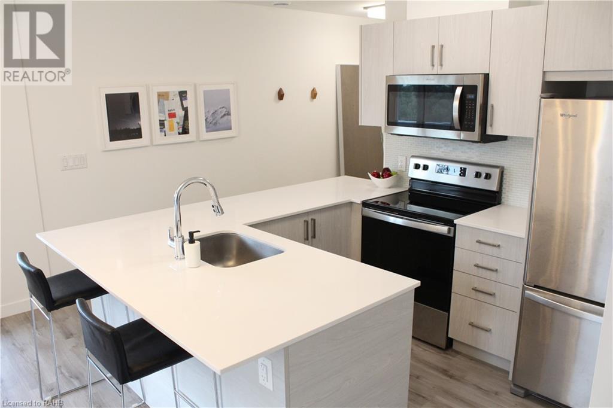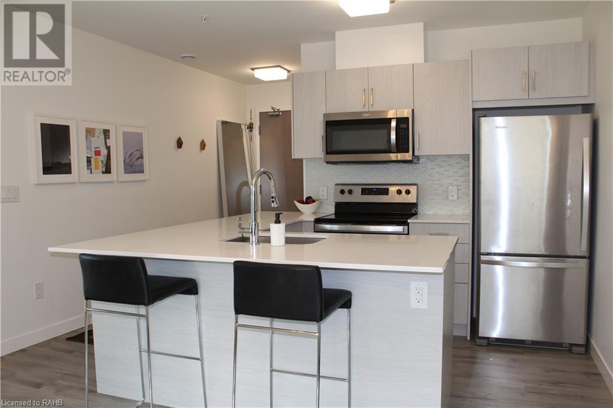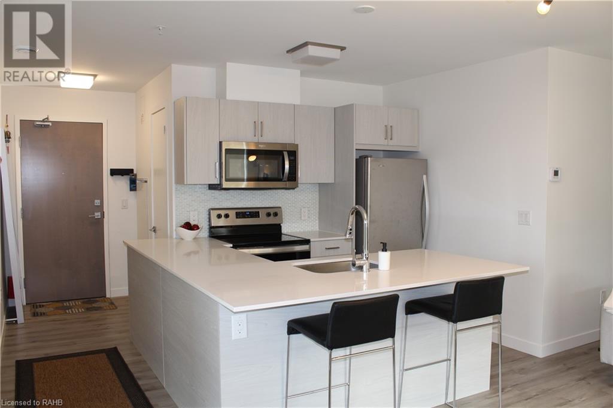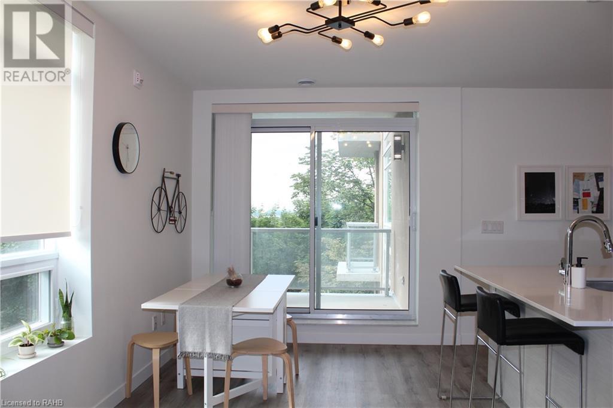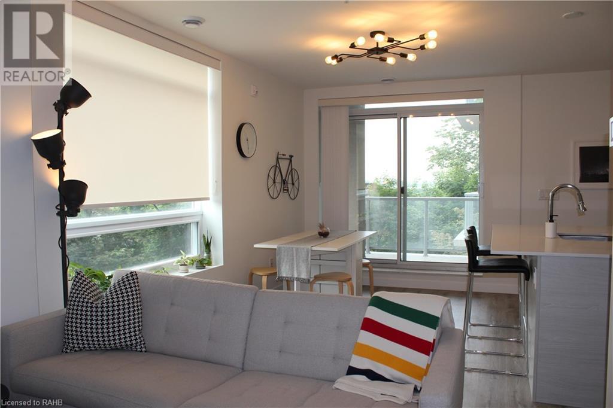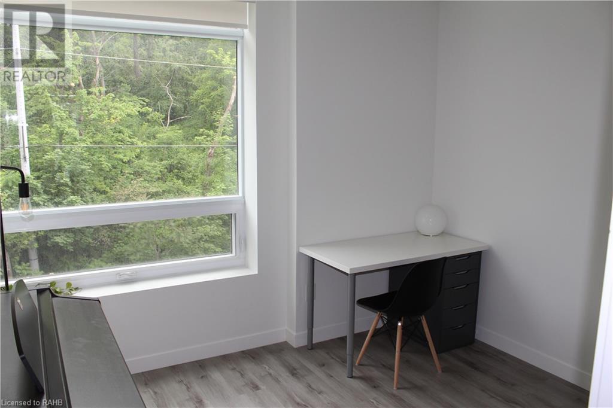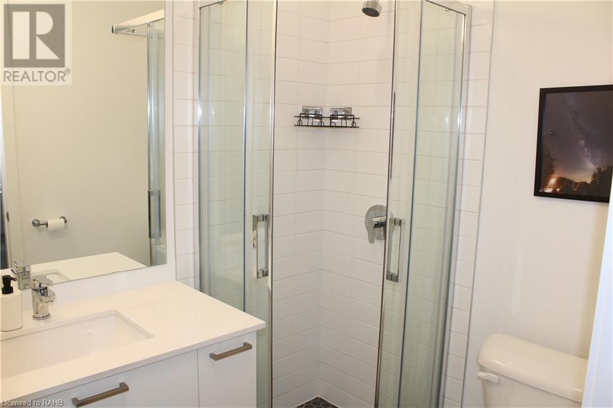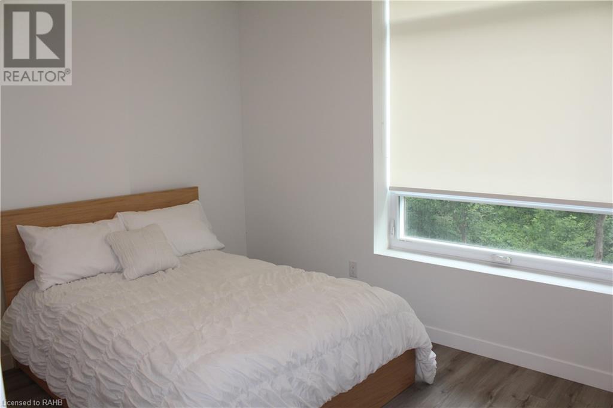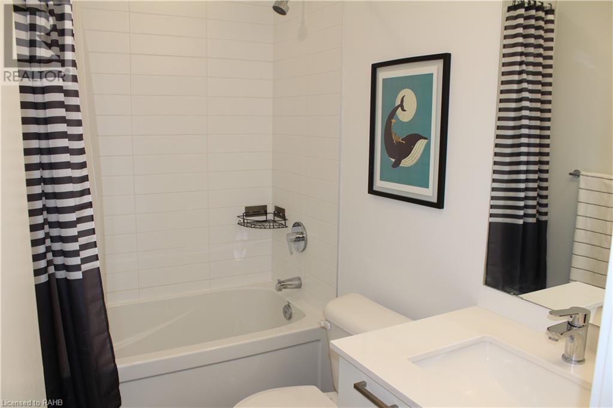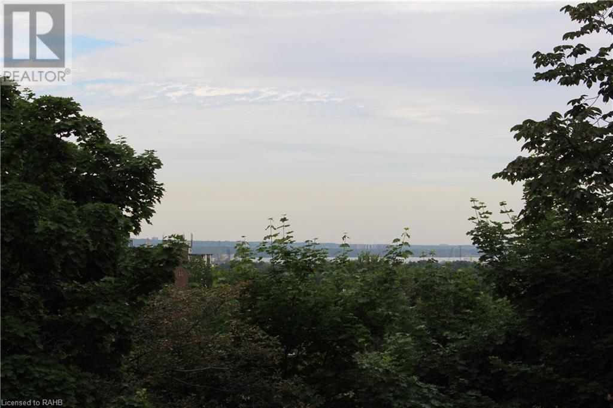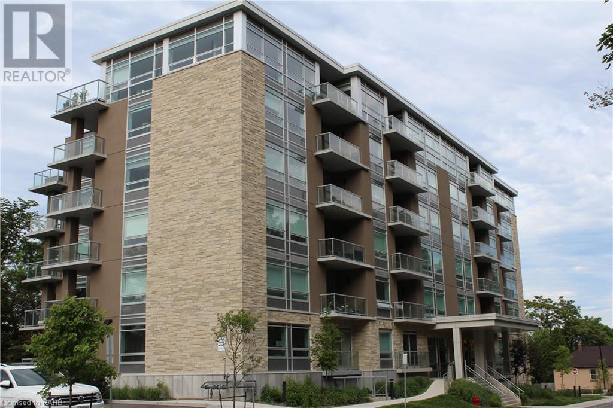479 Charlton Avenue E Unit# 308 Hamilton, Ontario L8N 0B4
$499,900Maintenance, Insurance, Heat, Water, Parking
$650.07 Monthly
Maintenance, Insurance, Heat, Water, Parking
$650.07 MonthlyDiscover the perfect blend of modern elegance and natural beauty with this exceptional condo located at 479 Charlton Ave E. Nestled on the scenic Niagara Escarpment, this spacious 2-bedroom, 2-bathroom unit offers a contemporary living experience amidst the tranquility of nature. Step into a world of sophistication with expansive, oversized windows throughout that flood the space with natural light and frame beautiful views of the Niagara Escarpment and the City of Hamilton. The unit features a spacious private, covered balcony overlooking the city. Inside, you’ll find a modern haven equipped with built-in appliances, striking quartz countertops throughout the kitchen and extending into both bathrooms. The thoughtfully designed space also includes in-suite laundry, an owned parking spot, and a convenient storage locker. Situated just steps from the renowned Bruce Trail, this condo offers unparalleled access to hiking and outdoor activities. Downtown Hamilton is within close reach, with the GO Station less than 2 kilometers away, making commuting a breeze. For healthcare professionals, Juravinski, St. Joseph, and Hamilton General Hospitals are just minutes away. The building itself enhances your lifestyle with a large communal terrace, an indoor fitness studio, and a party room—perfect for relaxation and social gatherings. Don’t miss this rare opportunity to experience urban luxury surrounded by the natural splendor of the Niagara Escarpment. (id:48215)
Property Details
| MLS® Number | XH4200971 |
| Property Type | Single Family |
| EquipmentType | None |
| Features | Balcony, Paved Driveway, Carpet Free |
| ParkingSpaceTotal | 2 |
| RentalEquipmentType | None |
| StorageType | Storage, Locker |
Building
| BathroomTotal | 2 |
| BedroomsAboveGround | 2 |
| BedroomsTotal | 2 |
| Amenities | Exercise Centre, Party Room |
| Appliances | Garage Door Opener |
| ConstructedDate | 2020 |
| ConstructionStyleAttachment | Attached |
| ExteriorFinish | Other, Stone, Stucco |
| HeatingFuel | Natural Gas |
| HeatingType | Forced Air |
| StoriesTotal | 1 |
| SizeInterior | 811 Sqft |
| Type | Apartment |
| UtilityWater | Municipal Water |
Parking
| Attached Garage | |
| Underground |
Land
| Acreage | No |
| Sewer | Municipal Sewage System |
| SizeTotalText | Unknown |
Rooms
| Level | Type | Length | Width | Dimensions |
|---|---|---|---|---|
| Main Level | 3pc Bathroom | ' x ' | ||
| Main Level | Bedroom | 9'3'' x 10'3'' | ||
| Main Level | 4pc Bathroom | ' x ' | ||
| Main Level | Primary Bedroom | 9'3'' x 11'6'' | ||
| Main Level | Dining Room | 6'4'' x 9'6'' | ||
| Main Level | Living Room | 13'6'' x 9'6'' | ||
| Main Level | Kitchen | 9'4'' x 7'0'' |
https://www.realtor.ca/real-estate/27428232/479-charlton-avenue-e-unit-308-hamilton
Joe Mcmahon
Broker
502 Brant Street Unit 1a
Burlington, Ontario L7R 2G4
Betty Mcmahon
Salesperson
502 Brant Street
Burlington, Ontario L7R 2G4


