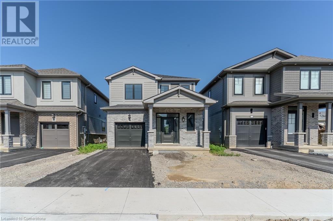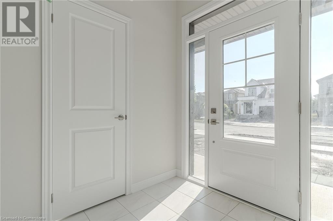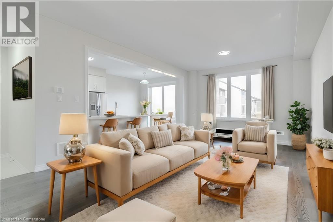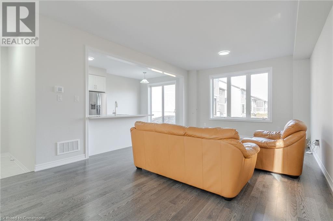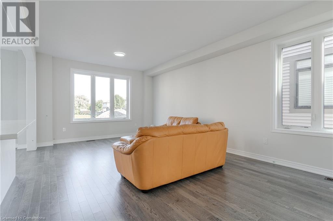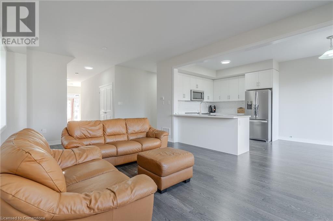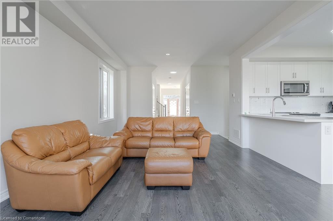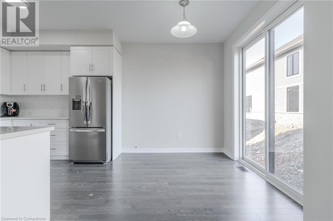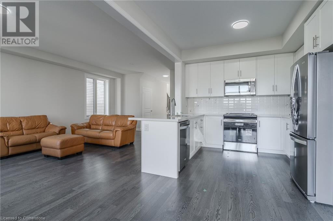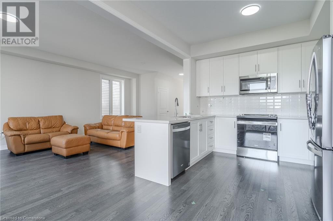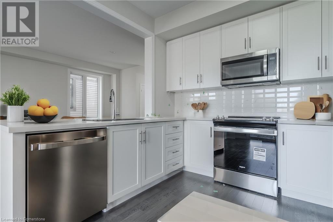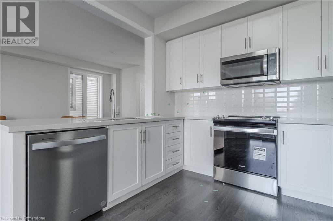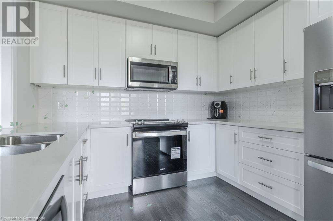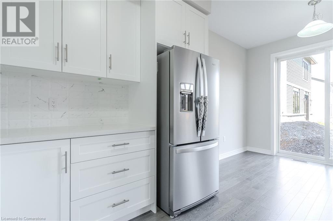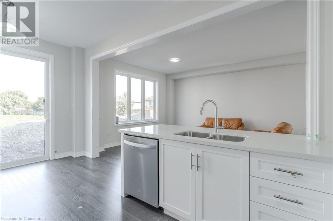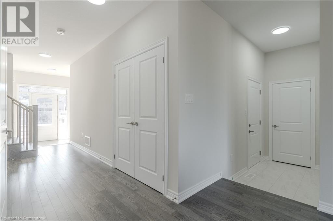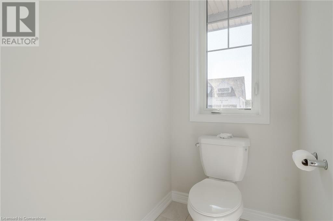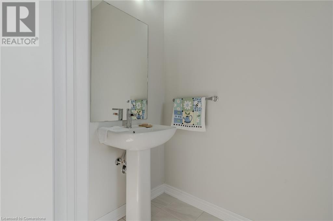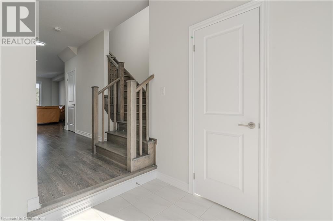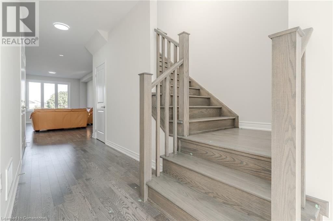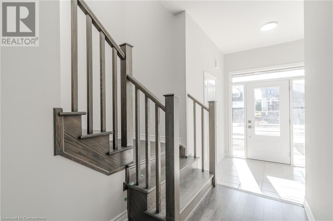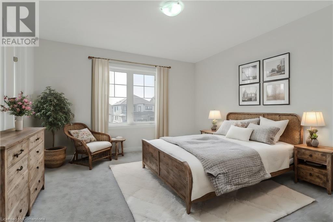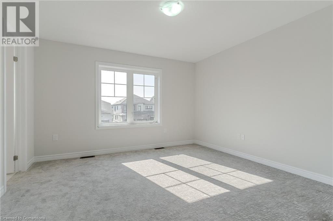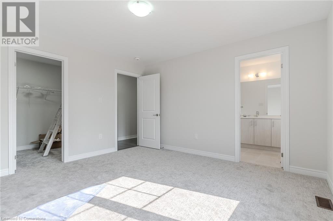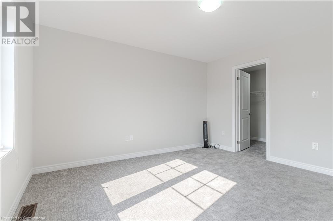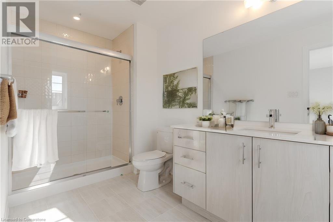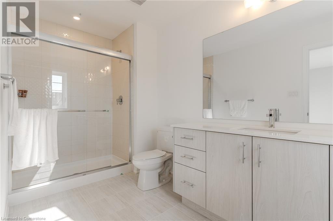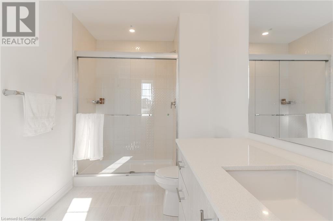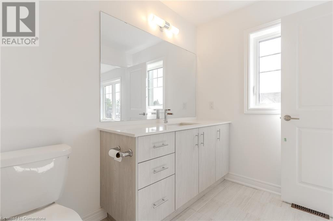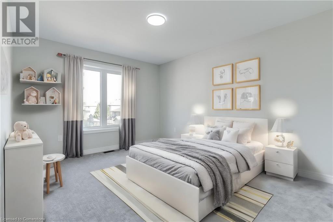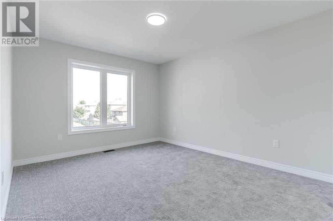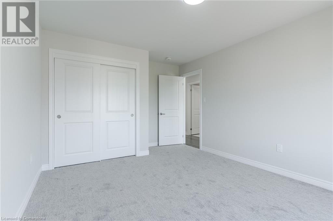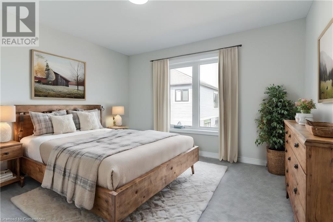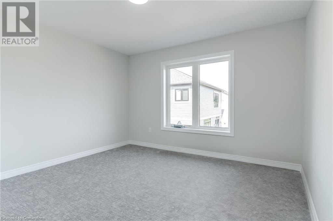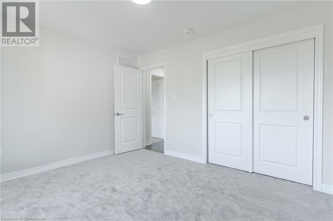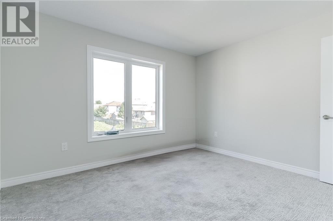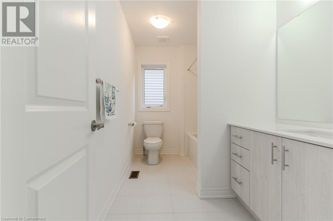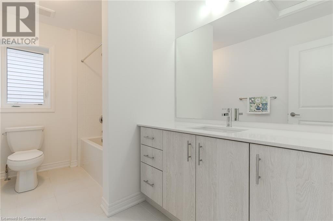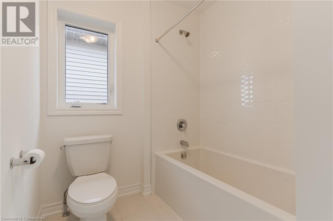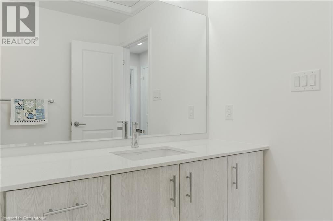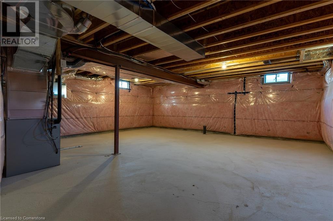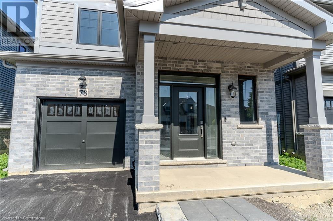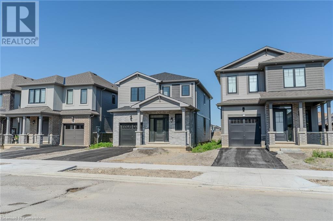78 Marion Street Mount Hope, Ontario L0R 1W0
$3,400 Monthly
Discover modern living at its finest in this brand-new build at 78 Marion St, Mount Hope. This stunning 3-bedroom, 3-bathroom home offers the perfect blend of contemporary design and comfort. Featuring spacious living areas, a sleek kitchen with modern appliances, and three luxurious bathrooms, including an ensuite in the primary bedroom. Enjoy the convenience of a garage and ample storage throughout. Located in a desirable neighborhood, close to schools, parks, and amenities, this home presents an ideal opportunity for discerning renters seeking style and convenience. Video doorbell available for 2 years. All utilities to be paid by the tenant. Available August 1st. Please reach out to receive the rental application! (id:48215)
Property Details
| MLS® Number | XH4200628 |
| Property Type | Single Family |
| EquipmentType | None |
| Features | Paved Driveway |
| ParkingSpaceTotal | 2 |
| RentalEquipmentType | None |
Building
| BathroomTotal | 3 |
| BedroomsAboveGround | 3 |
| BedroomsTotal | 3 |
| ArchitecturalStyle | 2 Level |
| BasementDevelopment | Unfinished |
| BasementType | Full (unfinished) |
| ConstructionStyleAttachment | Detached |
| ExteriorFinish | Brick, Vinyl Siding |
| FoundationType | Poured Concrete |
| HalfBathTotal | 1 |
| HeatingFuel | Natural Gas |
| HeatingType | Forced Air |
| StoriesTotal | 2 |
| SizeInterior | 1947 Sqft |
| Type | House |
| UtilityWater | Municipal Water |
Parking
| Attached Garage |
Land
| Acreage | No |
| Sewer | Municipal Sewage System |
| SizeDepth | 91 Ft |
| SizeFrontage | 33 Ft |
| SizeTotalText | Under 1/2 Acre |
Rooms
| Level | Type | Length | Width | Dimensions |
|---|---|---|---|---|
| Second Level | Laundry Room | 7'10'' x 5'10'' | ||
| Second Level | 4pc Bathroom | Measurements not available | ||
| Second Level | Bedroom | 11'0'' x 15'5'' | ||
| Second Level | Bedroom | 12'1'' x 10'8'' | ||
| Second Level | 3pc Bathroom | Measurements not available | ||
| Second Level | Primary Bedroom | 12'7'' x 13'0'' | ||
| Main Level | 2pc Bathroom | Measurements not available | ||
| Main Level | Dining Room | 10'0'' x 8'3'' | ||
| Main Level | Kitchen | 10'0'' x 9'1'' | ||
| Main Level | Living Room | 12'11'' x 21'11'' | ||
| Main Level | Foyer | 7'1'' x 7'10'' |
https://www.realtor.ca/real-estate/27428376/78-marion-street-mount-hope
Tobias Smulders
Broker
860 Queenston Road Unit 4b
Stoney Creek, Ontario L8G 4A8


