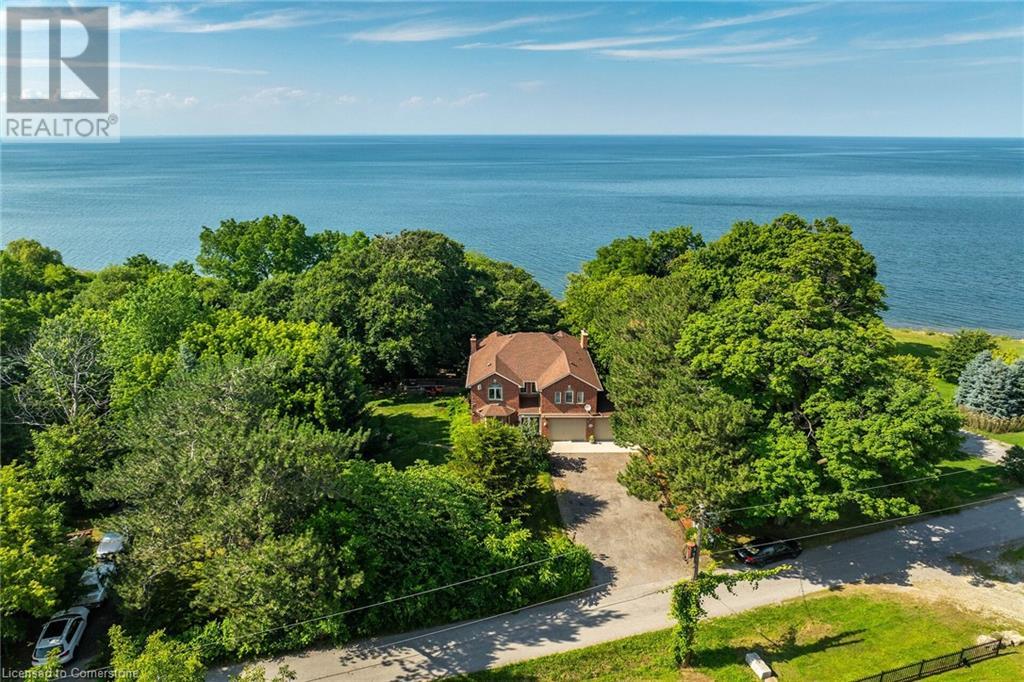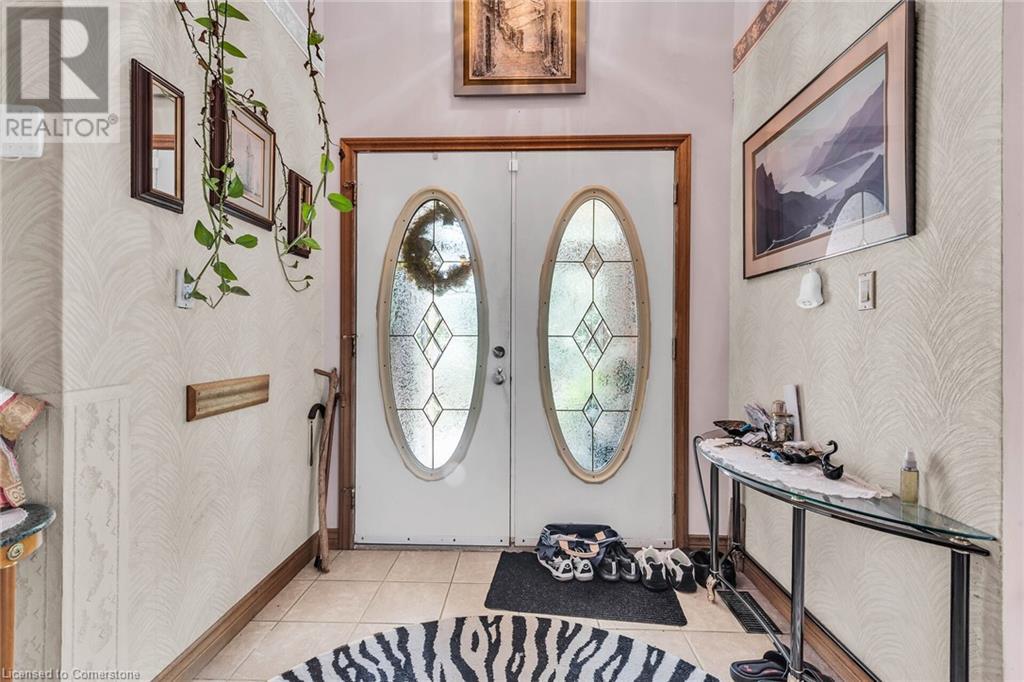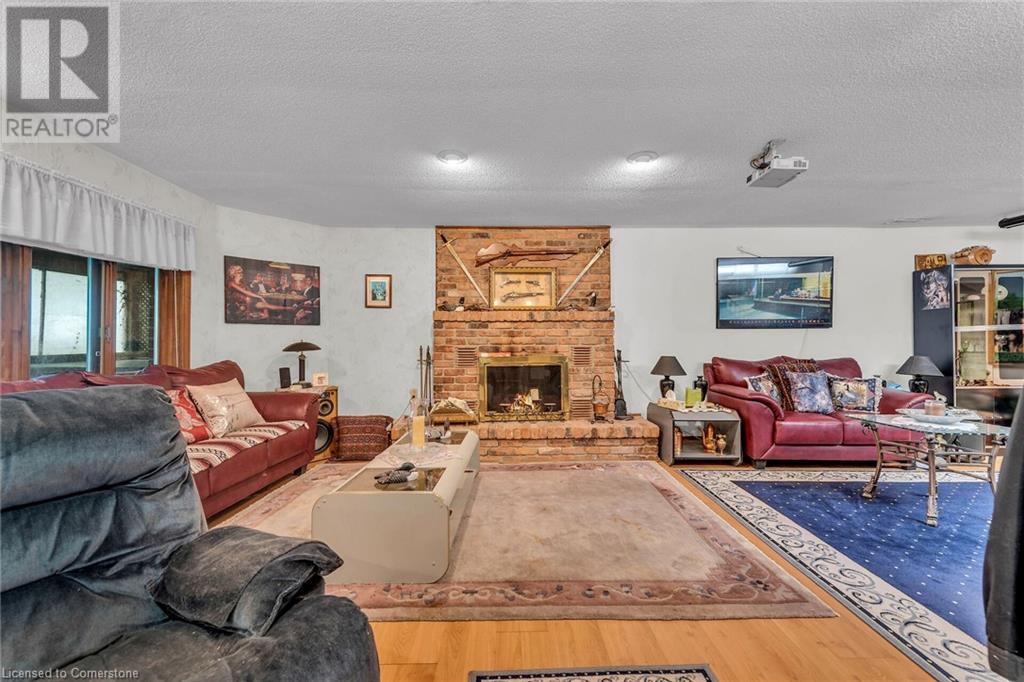4916 Thirty Road Beamsville, Ontario L3J 1W1
$5,630,000
Possibly most desired Lake Ontario waterfront property in Niagara Region. Investors or that certain someone searching for a secluded, waterfront property must check out this 14.59ac natural Paradise. Follow private, winding dead-end road to your personal magic kingdom where solid custom built 2 storey “Villa” is there to greet you. This 1989 built original owner home is nestled among mature pines, hardwoods & lush foliage incs rustic board-walk to fabulous personal, virgin beach stretching for over 1,000 feet. Introduces 2,922 sf of above grade living area, 1,393sf lower level in-law/guest unit ftrs garden door lake facing walk-out. Offers ultra spacious principal rooms boasting hardwood flooring, solid oak cabinetry/doors/trim & staircase ascending to 4 bedroom upper level incs primary bedroom w/5en-suite & guest bedroom w/3pc en-suite. Extras - 2x6000 gal cisterns, recently inspected septic, 200 amp hydro, quality windows, roof-2020, n/g furnace-2021, AC-2019, c/vac & rare brick exterior. Vendor indicates recognized unopened road dissecting property should allow for severing off current dwelling (aprx. 1.5ac) w/remaining 13ac eligible to build another residence. (Buyer/Buyer’s lawyer to verify). Majority of acreage is planted w/Owner's fruit trees maintained/harvested by neighboring farmer. Seller claims no income negating potential HST implications. Incs over 200ft frontage on Mountainview Rd. Possible VTB option ! A non-replicated property - Must be seen to appreciate! (id:48215)
Property Details
| MLS® Number | XH4200277 |
| Property Type | Agriculture |
| AmenitiesNearBy | Beach, Marina, Schools |
| CommunityFeatures | Quiet Area |
| Crop | Fruits |
| EquipmentType | None |
| FarmType | Hobby Farm, Orchard, Other |
| Features | Treed, Wooded Area, Crushed Stone Driveway, Lot With Lake, Country Residential, Sump Pump, In-law Suite |
| ParkingSpaceTotal | 8 |
| RentalEquipmentType | None |
| ViewType | View |
| WaterFrontType | Waterfront |
Building
| BathroomTotal | 5 |
| BedroomsAboveGround | 4 |
| BedroomsTotal | 4 |
| Appliances | Central Vacuum, Satellite Dish, Garage Door Opener |
| ArchitecturalStyle | 2 Level |
| BasementDevelopment | Finished |
| BasementType | Full (finished) |
| ConstructedDate | 1998 |
| ConstructionStyleAttachment | Detached |
| ExteriorFinish | Brick |
| FoundationType | Poured Concrete |
| HalfBathTotal | 1 |
| HeatingFuel | Propane |
| HeatingType | Forced Air |
| StoriesTotal | 2 |
| SizeInterior | 2922 Sqft |
| UtilityWater | Cistern, Drilled Well |
Parking
| Attached Garage |
Land
| Acreage | Yes |
| LandAmenities | Beach, Marina, Schools |
| Sewer | Septic System |
| SizeIrregular | 14.59 |
| SizeTotal | 14.59 Ac|10 - 24.99 Acres |
| SizeTotalText | 14.59 Ac|10 - 24.99 Acres |
| SoilType | Clay, Loam |
| SurfaceWater | Lake |
Rooms
| Level | Type | Length | Width | Dimensions |
|---|---|---|---|---|
| Second Level | 4pc Bathroom | 11'4'' x 7'9'' | ||
| Second Level | Foyer | 9'4'' x 22'9'' | ||
| Second Level | 3pc Bathroom | 6'8'' x 6'1'' | ||
| Second Level | Bedroom | 14'7'' x 13'9'' | ||
| Second Level | Bedroom | 11'4'' x 11'5'' | ||
| Second Level | Bedroom | 11'4'' x 13'7'' | ||
| Second Level | 5pc Bathroom | 11'6'' x 13'7'' | ||
| Second Level | Primary Bedroom | 20'9'' x 15'7'' | ||
| Basement | Other | 17'2'' x 16'4'' | ||
| Basement | Family Room | 9'2'' x 11'2'' | ||
| Basement | Family Room | 26'5'' x 18'1'' | ||
| Basement | Office | 7'7'' x 15'4'' | ||
| Basement | Utility Room | 10' x 14'8'' | ||
| Basement | 3pc Bathroom | 7'6'' x 7'8'' | ||
| Basement | Cold Room | 9'3'' x 13'9'' | ||
| Basement | Cold Room | 10' x 13'9'' | ||
| Basement | Sauna | 7'5'' x 6'1'' | ||
| Main Level | Office | 12'1'' x 12'4'' | ||
| Main Level | Kitchen | 10'6'' x 9'4'' | ||
| Main Level | 2pc Bathroom | 4'4'' x 5'3'' | ||
| Main Level | Laundry Room | 11'4'' x 7'1'' | ||
| Main Level | Other | 12' x 20' | ||
| Main Level | Living Room | 19'0'' x 11'3'' | ||
| Main Level | Dining Room | 11'3'' x 12'9'' | ||
| Main Level | Family Room | 11'6'' x 20'0'' | ||
| Main Level | Dinette | 12'1'' x 10'3'' | ||
| Main Level | Kitchen | 10'5'' x 13'3'' | ||
| Main Level | Foyer | 7'5'' x 15'9'' |
https://www.realtor.ca/real-estate/27428489/4916-thirty-road-beamsville
Peter R. Hogeterp
Salesperson
325 Winterberry Dr Unit 4b
Stoney Creek, Ontario L8J 0B6





















































