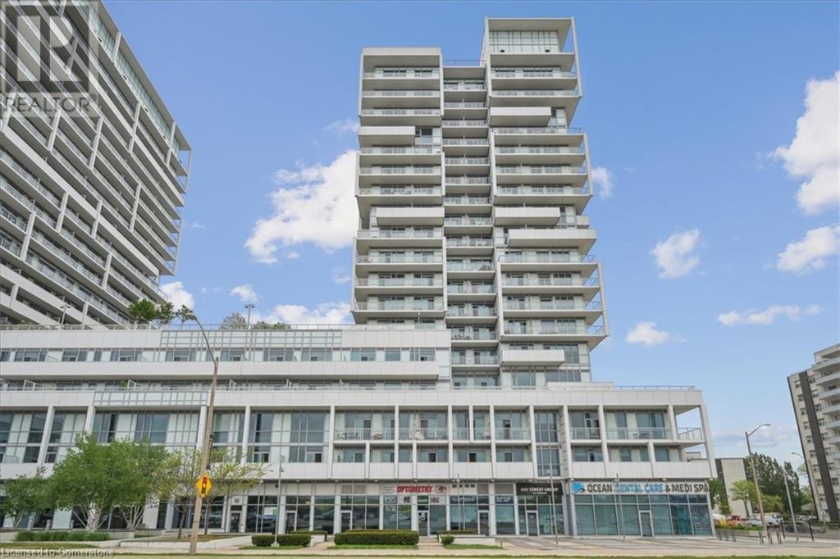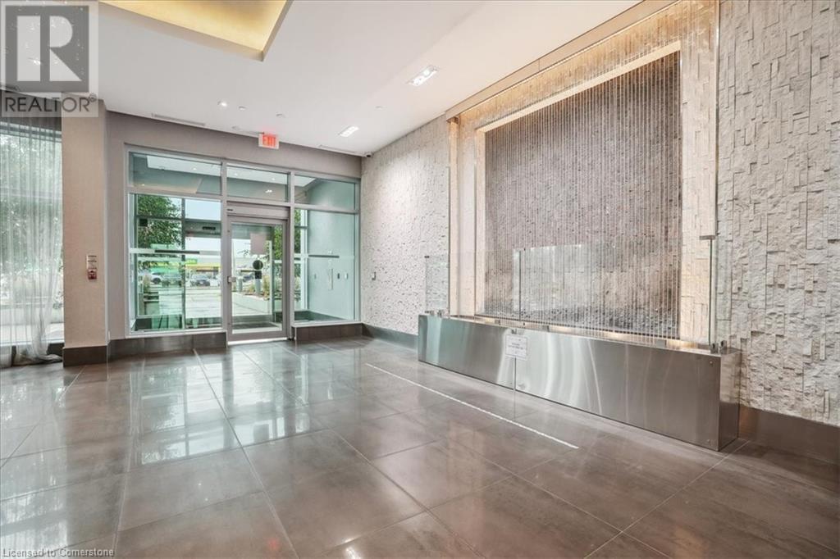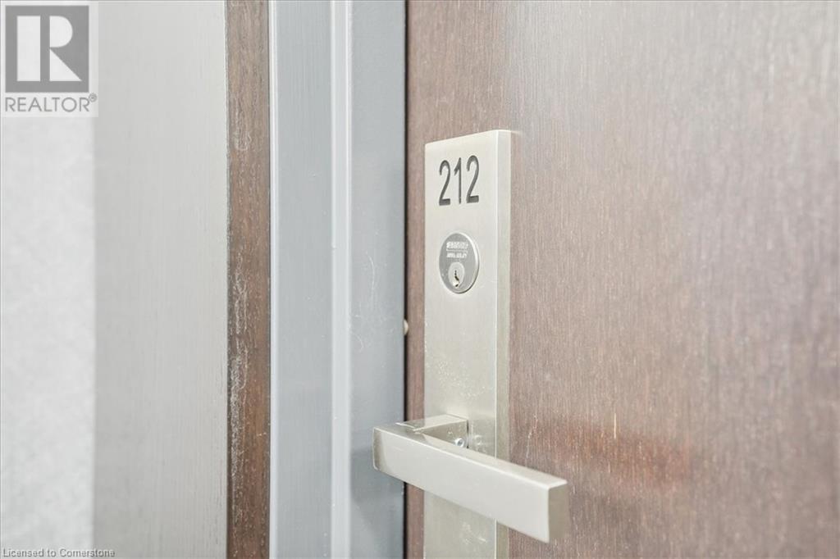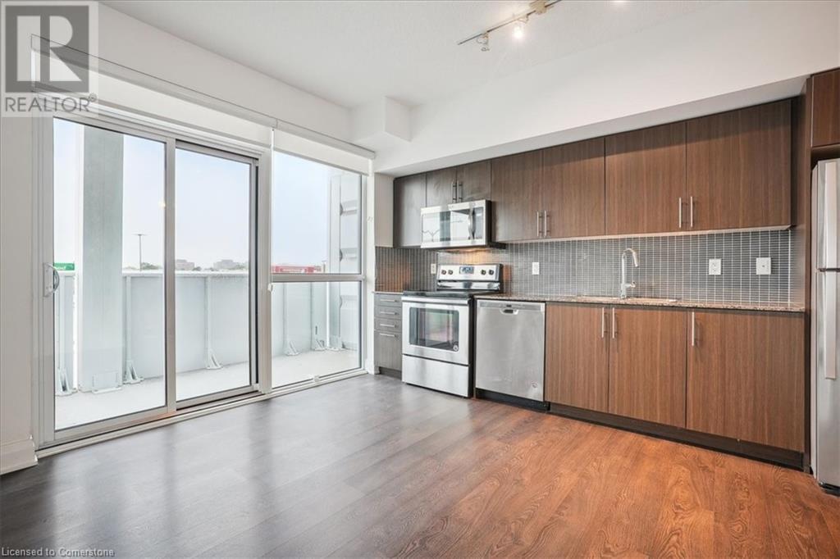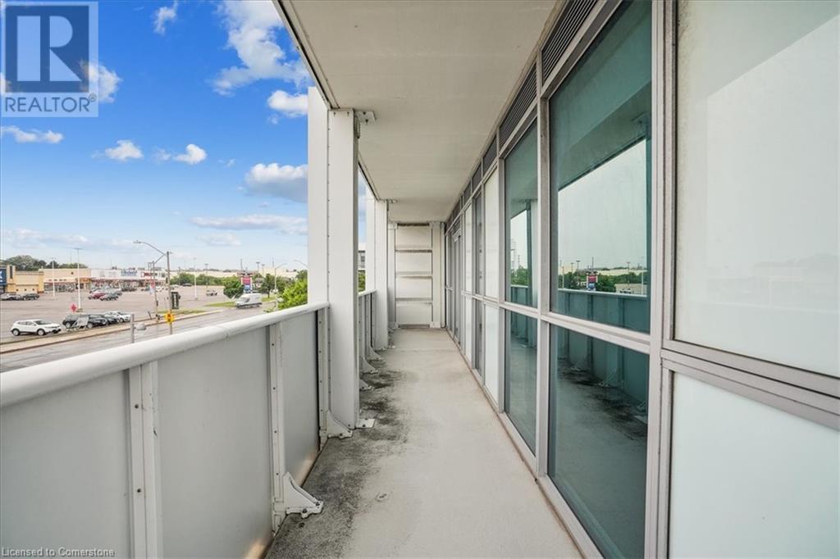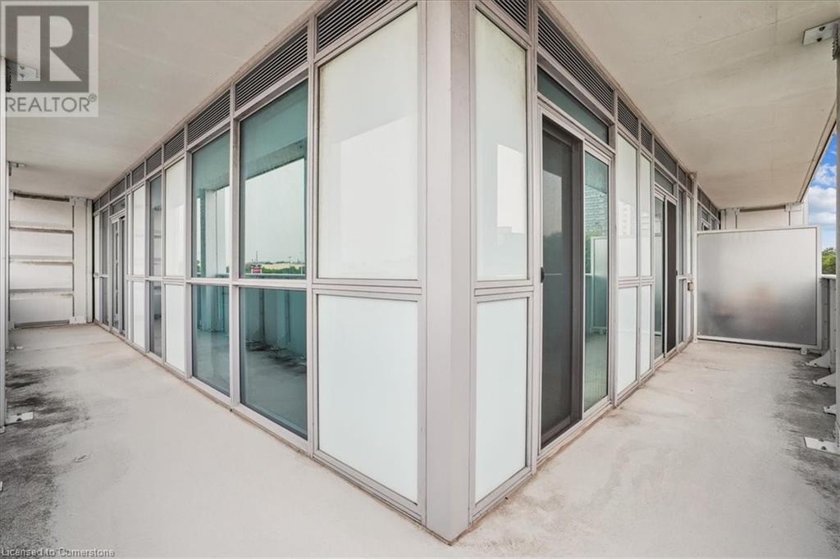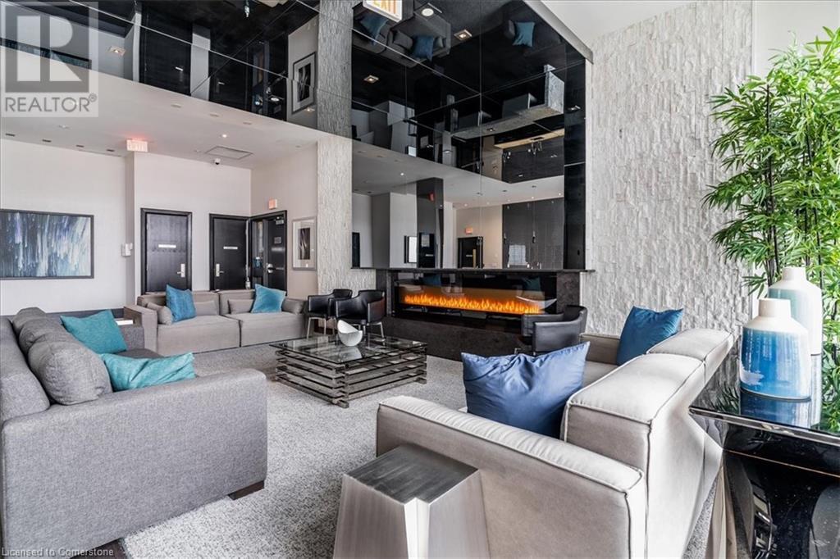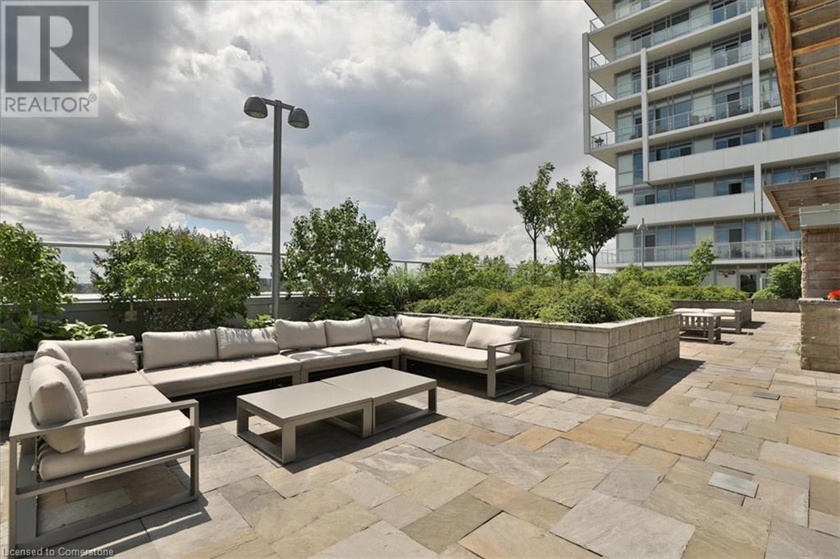55 Speers Road Unit# 212 Oakville, Ontario L6K 0J1
$549,900Maintenance, Insurance, Heat, Parking
$704.84 Monthly
Maintenance, Insurance, Heat, Parking
$704.84 MonthlyTwo bedroom unit featuring wrap around balcony. Super location with easy access to the Go Train and the Highway. Shopping and restaurants are within walking distance. This unit includes one underground parking space and one locker on the same floor as the unit. The buildings resort like amenities include a Nordic inspired indoor swimming pool with whirlpool and cold water plunge, well equipped fitness area centre with Yoga room, men's and women's sauna, party room with kitchen, library/entertainment room, car wash, guest suite. There is also an amazing roof top terrace/patio with BBQ area. This is a pet friendly building with a Pet Wash room. The building also has a 24 hr. concierge. (id:48215)
Property Details
| MLS® Number | XH4200138 |
| Property Type | Single Family |
| AmenitiesNearBy | Public Transit |
| EquipmentType | None |
| Features | Southern Exposure, Balcony, No Driveway |
| ParkingSpaceTotal | 1 |
| PoolType | Indoor Pool |
| RentalEquipmentType | None |
| StorageType | Locker |
Building
| BathroomTotal | 1 |
| BedroomsAboveGround | 2 |
| BedroomsTotal | 2 |
| Amenities | Exercise Centre, Guest Suite, Party Room |
| Appliances | Garage Door Opener |
| ConstructedDate | 2017 |
| ConstructionMaterial | Concrete Block, Concrete Walls |
| ConstructionStyleAttachment | Attached |
| ExteriorFinish | Concrete, Metal |
| FoundationType | Poured Concrete |
| HeatingFuel | Natural Gas |
| StoriesTotal | 1 |
| SizeInterior | 750 Sqft |
| Type | Apartment |
| UtilityWater | Municipal Water |
Parking
| Underground |
Land
| Acreage | No |
| LandAmenities | Public Transit |
| Sewer | Municipal Sewage System |
| SizeTotalText | Unknown |
Rooms
| Level | Type | Length | Width | Dimensions |
|---|---|---|---|---|
| Main Level | Laundry Room | ' x ' | ||
| Main Level | 4pc Bathroom | ' x ' | ||
| Main Level | Bedroom | 9'6'' x 8'11'' | ||
| Main Level | Primary Bedroom | 11'8'' x 10'4'' | ||
| Main Level | Kitchen | 18'0'' x 6'9'' | ||
| Main Level | Living Room/dining Room | 13'7'' x 12'2'' |
https://www.realtor.ca/real-estate/27428536/55-speers-road-unit-212-oakville
Frank Loncaric
Broker
2025 Maria Street Unit 4
Burlington, Ontario L7R 0G6


