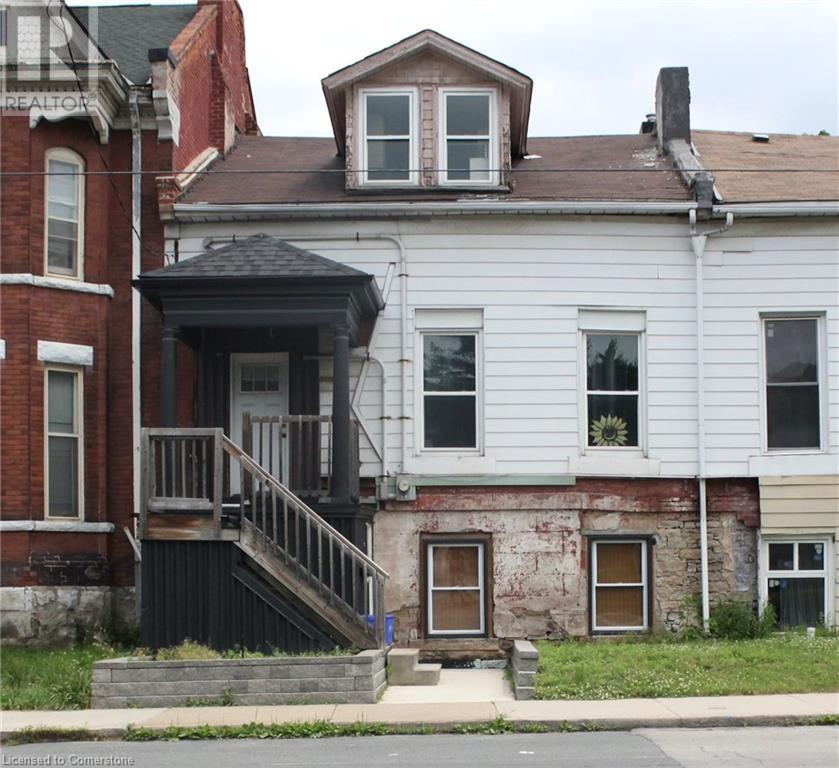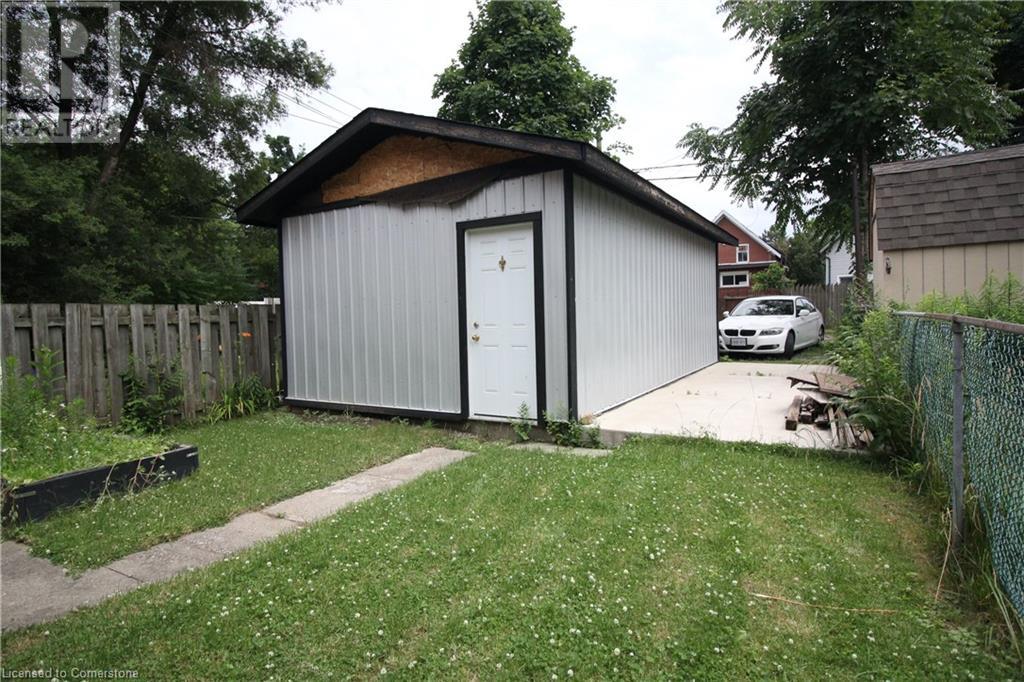107 Wellington Street S Hamilton, Ontario L8N 2R3
$489,900
Possibility abounds in this LEGAL TRIPLEX nestled into the heart of Hamiltons Corktown Neighbourhood. Weather your an investor, renovator or just wanting to and your own style to a blank palette, this is the perfect property for you. With over 2300 sqft of living space spread amongst the 3 units, a large double car garage and 3 additional parking spaces all this needs is some TLC to make it the income property of your dreams. (id:48215)
Property Details
| MLS® Number | XH4198602 |
| Property Type | Single Family |
| AmenitiesNearBy | Hospital, Park, Place Of Worship, Public Transit, Schools |
| CommunityFeatures | Quiet Area, Community Centre |
| EquipmentType | None |
| Features | Level Lot, Conservation/green Belt, Crushed Stone Driveway, Level |
| ParkingSpaceTotal | 5 |
| RentalEquipmentType | None |
Building
| BathroomTotal | 3 |
| BedroomsAboveGround | 3 |
| BedroomsBelowGround | 2 |
| BedroomsTotal | 5 |
| ArchitecturalStyle | 2 Level |
| BasementDevelopment | Unfinished |
| BasementType | Full (unfinished) |
| ConstructionStyleAttachment | Attached |
| ExteriorFinish | Aluminum Siding, Brick |
| FoundationType | Stone |
| HeatingFuel | Natural Gas |
| HeatingType | Forced Air |
| StoriesTotal | 2 |
| SizeInterior | 1510 Sqft |
| Type | Row / Townhouse |
| UtilityWater | Municipal Water |
Parking
| Detached Garage |
Land
| Acreage | No |
| LandAmenities | Hospital, Park, Place Of Worship, Public Transit, Schools |
| Sewer | Municipal Sewage System |
| SizeDepth | 122 Ft |
| SizeFrontage | 24 Ft |
| SizeTotalText | Under 1/2 Acre |
Rooms
| Level | Type | Length | Width | Dimensions |
|---|---|---|---|---|
| Second Level | 3pc Bathroom | ' x ' | ||
| Second Level | Living Room/dining Room | 9'4'' x 20'3'' | ||
| Second Level | Kitchen | 6'4'' x 5'9'' | ||
| Second Level | Bedroom | 9'5'' x 15'4'' | ||
| Basement | Eat In Kitchen | 10'2'' x 14'8'' | ||
| Basement | 3pc Bathroom | ' x ' | ||
| Basement | Bedroom | 14'3'' x 14'7'' | ||
| Basement | Bedroom | 7' x 14'2'' | ||
| Basement | Laundry Room | 10'6'' x 13'7'' | ||
| Basement | Storage | 7'9'' x 9'6'' | ||
| Main Level | 3pc Bathroom | ' x ' | ||
| Main Level | Bedroom | 8'4'' x 10'7'' | ||
| Main Level | Bedroom | 10'3'' x 15'3'' | ||
| Main Level | Living Room/dining Room | 15'2'' x 16'5'' | ||
| Main Level | Foyer | ' x ' |
https://www.realtor.ca/real-estate/27428954/107-wellington-street-s-hamilton
Jesse Dore
Salesperson
145 Wharncliffe Rd S. Unit 102
London, Ontario N6J 2K4
Brent Simpson
Salesperson
145 Wharncliffe Rd S. Unit 102
London, Ontario N6J 2K4
Justin Park
Salesperson
145 Wharncliffe Rd S. Unit 102
London, Ontario N6J 2K4







