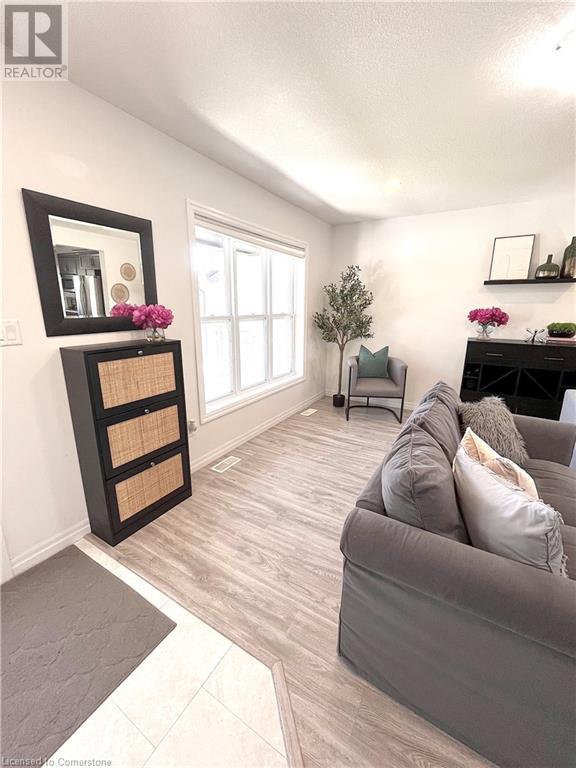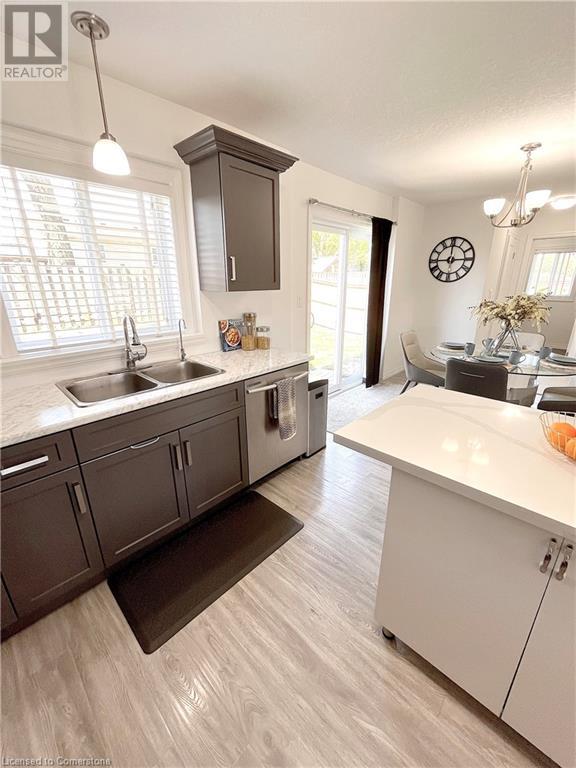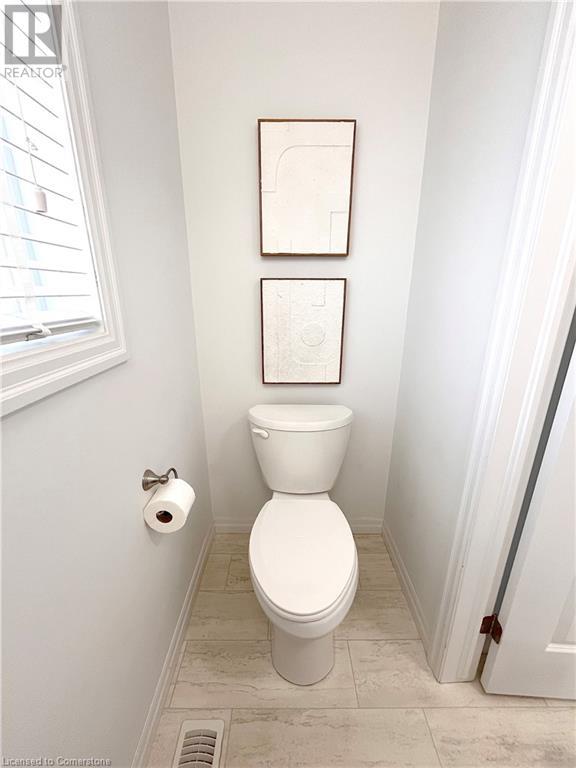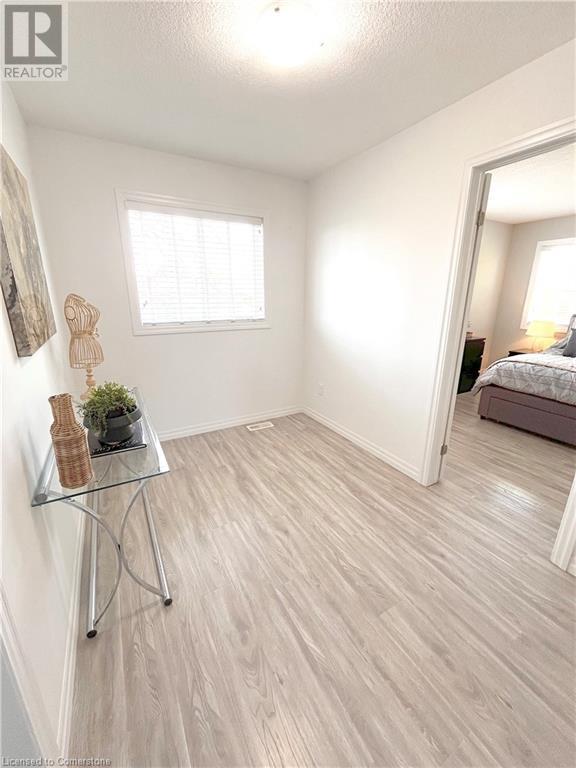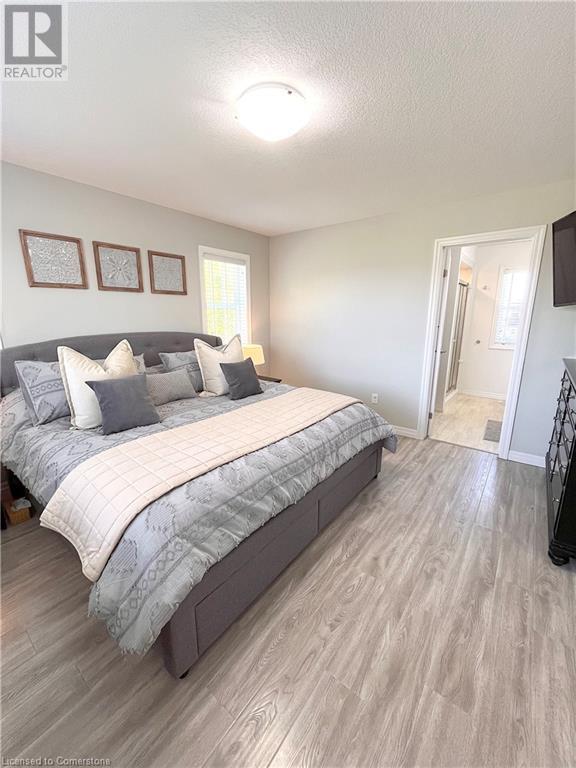41 Kendell Lane Ingersoll, Ontario N5C 0B7
$675,000
Welcome home to this beautiful seven year old two-storey nestled at the end of cul-de-sac with only one side neighbour. Take in the bright, open main floor as you step through the front door and in to your cozy living space. Make your way upstairs to bonus loft area that could function as future office or play space. Pass through the primary bedroom doors to ensuite bath with walk-in closet. Two other generous bedrooms are situated beside 4-piece bathroom perfect for growing family. Inside entry through garage just steps from kitchen for convenient grocery drop-off. Backyard access from dining area features deck and fenced yard. Finally, the spacious unfinished basement is yours to customize! The home is within walking distance of community park which is an added bonus for strolls with your pups or little ones. Take a walk through this beauty! RSA. (id:48215)
Property Details
| MLS® Number | XH4200207 |
| Property Type | Single Family |
| AmenitiesNearBy | Park |
| EquipmentType | Water Heater |
| Features | Cul-de-sac, Paved Driveway, Sump Pump |
| ParkingSpaceTotal | 4 |
| RentalEquipmentType | Water Heater |
Building
| BathroomTotal | 3 |
| BedroomsAboveGround | 3 |
| BedroomsTotal | 3 |
| Appliances | Water Softener, Garage Door Opener |
| ArchitecturalStyle | 2 Level |
| BasementDevelopment | Unfinished |
| BasementType | Full (unfinished) |
| ConstructedDate | 2017 |
| ConstructionStyleAttachment | Detached |
| ExteriorFinish | Brick, Stone, Vinyl Siding |
| FoundationType | Poured Concrete |
| HalfBathTotal | 1 |
| HeatingFuel | Natural Gas |
| HeatingType | Forced Air |
| StoriesTotal | 2 |
| SizeInterior | 1615 Sqft |
| Type | House |
| UtilityWater | Municipal Water |
Parking
| Attached Garage |
Land
| Acreage | No |
| LandAmenities | Park |
| Sewer | Municipal Sewage System |
| SizeDepth | 92 Ft |
| SizeFrontage | 42 Ft |
| SizeTotalText | Under 1/2 Acre |
Rooms
| Level | Type | Length | Width | Dimensions |
|---|---|---|---|---|
| Second Level | Bedroom | 12' x 10' | ||
| Second Level | 4pc Bathroom | ' x ' | ||
| Second Level | Bedroom | 12'2'' x 10'3'' | ||
| Second Level | 3pc Bathroom | ' x ' | ||
| Second Level | Primary Bedroom | 14' x 12'5'' | ||
| Main Level | 2pc Bathroom | ' x ' | ||
| Main Level | Laundry Room | 7'5'' x 7' | ||
| Main Level | Dining Room | 12'2'' x 10'8'' | ||
| Main Level | Kitchen | 11'11'' x 9'2'' | ||
| Main Level | Living Room | 15'8'' x 14'7'' |
https://www.realtor.ca/real-estate/27428511/41-kendell-lane-ingersoll
Mary Stringer
Salesperson
8-662 Fennell Ave East
Hamilton, Ontario L8V 1V1








