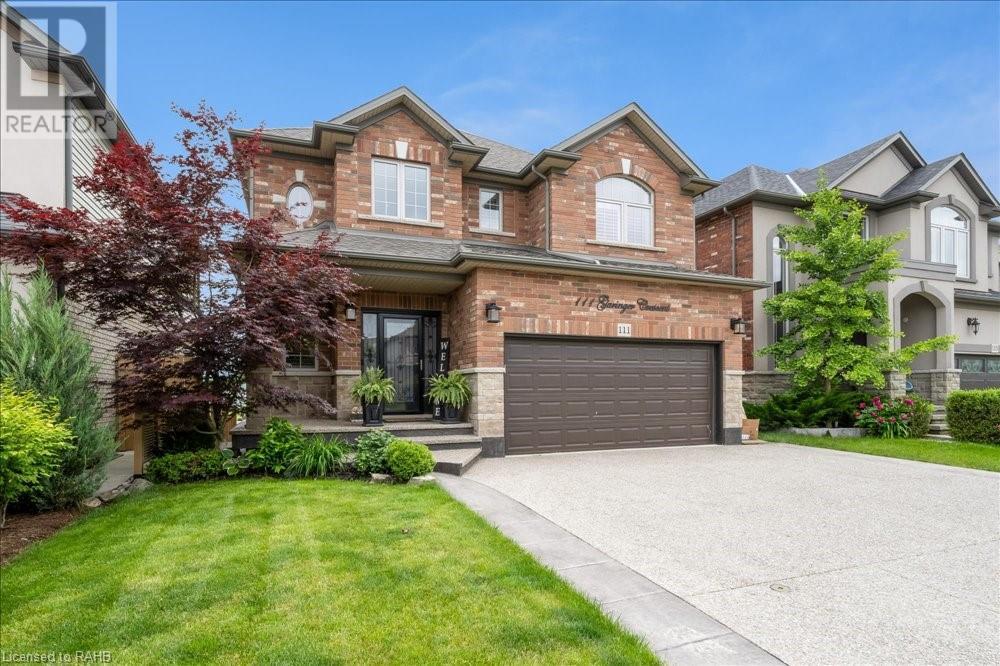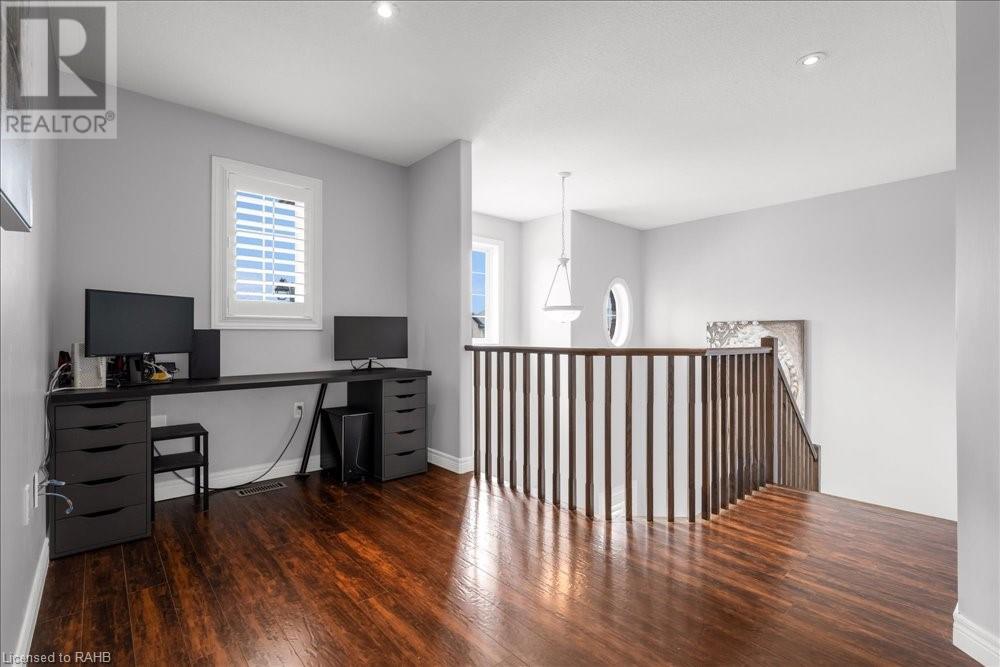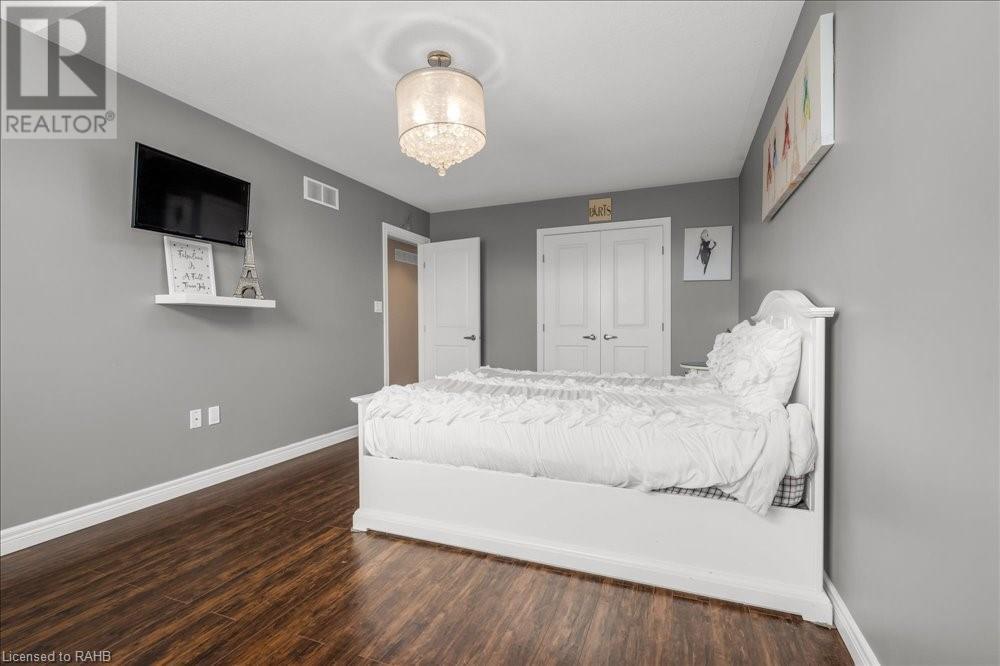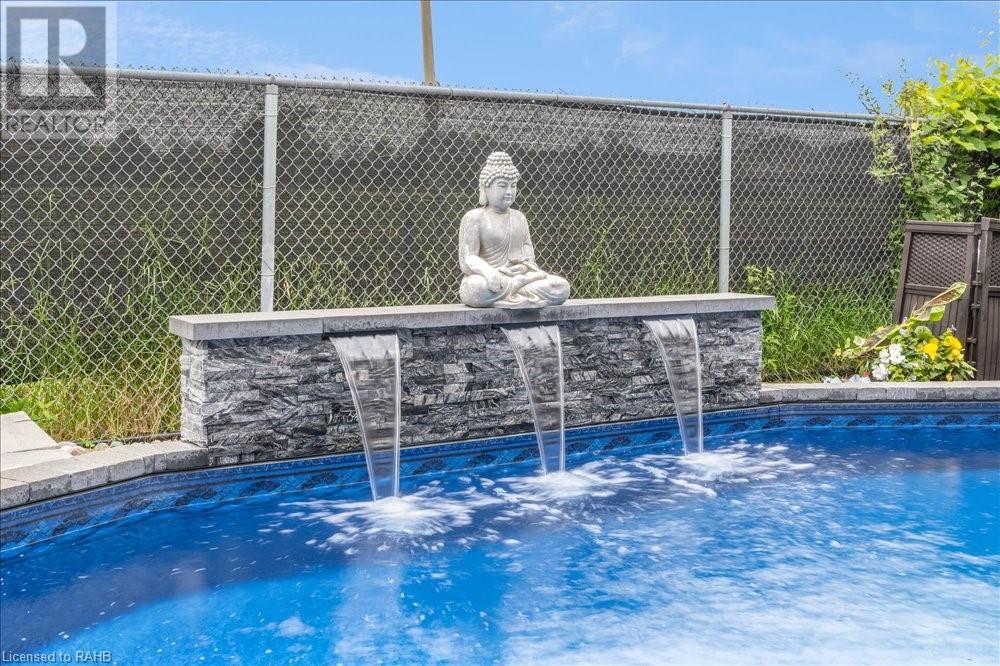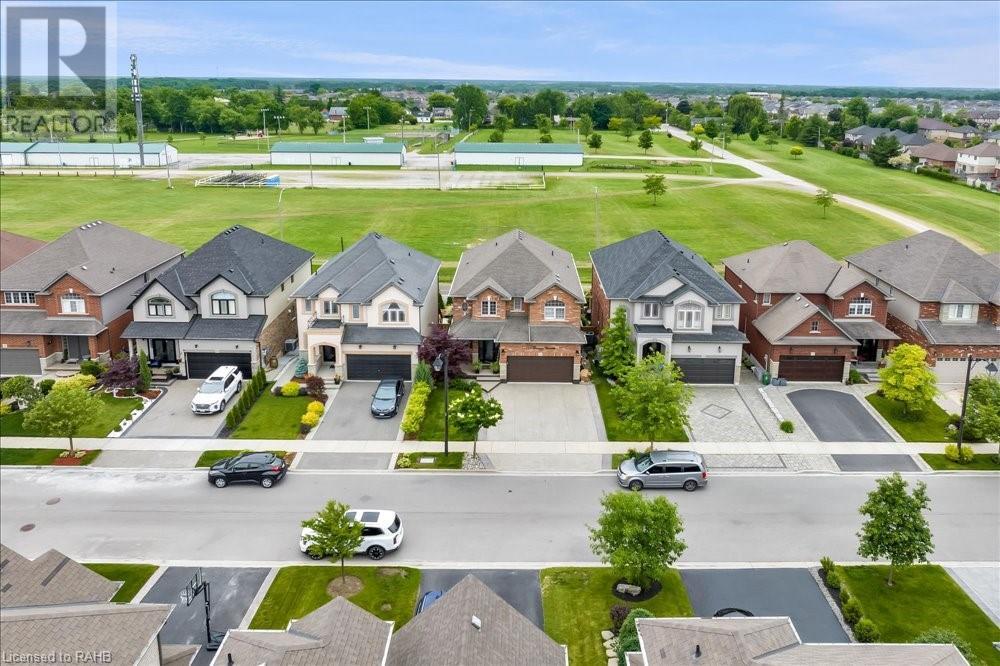111 Garinger Crescent Binbrook, Ontario L0R 1C0
$1,125,000
This spectacular home in Binbrook promises to delight. A double-wide stamped concrete drive and beautiful landscape add to the already fabulous curb appeal of this 4-bedroom home with over 3500 sq ft of living space. Walk into the spacious foyer followed by a separate dining room, kitchen, breakfast area, and living room a 2pc bathroom and laundry with garage access complete the main floor. The second level offers large bedrooms and a loft area. The master bedroom has a custom walk-in closet and ensuite. The lowest level is a blank canvas with a walk-out to your very own retreat, featuring an inground pool with a waterfall and lights all controlled by your phone. Backing onto the fairgrounds for added privacy. All this is located in a well-thought-out community filled with schools, parks, recreation and so much more. (id:48215)
Property Details
| MLS® Number | XH4196391 |
| Property Type | Single Family |
| EquipmentType | Water Heater |
| Features | Country Residential |
| ParkingSpaceTotal | 4 |
| PoolType | Inground Pool |
| RentalEquipmentType | Water Heater |
Building
| BathroomTotal | 3 |
| BedroomsAboveGround | 4 |
| BedroomsTotal | 4 |
| ArchitecturalStyle | 2 Level |
| BasementDevelopment | Unfinished |
| BasementType | Full (unfinished) |
| ConstructionStyleAttachment | Detached |
| ExteriorFinish | Brick, Vinyl Siding |
| FireProtection | Alarm System |
| FoundationType | Poured Concrete |
| HalfBathTotal | 1 |
| HeatingFuel | Natural Gas |
| HeatingType | Forced Air |
| StoriesTotal | 2 |
| SizeInterior | 2408 Sqft |
| Type | House |
| UtilityWater | Municipal Water |
Parking
| Attached Garage |
Land
| Acreage | No |
| Sewer | Municipal Sewage System |
| SizeDepth | 100 Ft |
| SizeFrontage | 39 Ft |
| SizeTotalText | Under 1/2 Acre |
| ZoningDescription | R4-228 |
Rooms
| Level | Type | Length | Width | Dimensions |
|---|---|---|---|---|
| Second Level | 4pc Bathroom | 11' x 7'3'' | ||
| Second Level | 5pc Bathroom | 9'7'' x 8'6'' | ||
| Second Level | Primary Bedroom | 19'3'' x 15'8'' | ||
| Second Level | Bedroom | 11' x 19'6'' | ||
| Second Level | Bedroom | 12'8'' x 10'1'' | ||
| Second Level | Bedroom | 11' x 17'10'' | ||
| Second Level | Loft | 15'5'' x 28'1'' | ||
| Basement | Recreation Room | 29'11'' x 46'1'' | ||
| Main Level | Family Room | 14'3'' x 20'2'' | ||
| Main Level | Kitchen | 15'3'' x 24'3'' | ||
| Main Level | 2pc Bathroom | 4'8'' x 4'3'' | ||
| Main Level | Laundry Room | 7'9'' x 7'10'' | ||
| Main Level | Dining Room | 14'3'' x 11'8'' | ||
| Main Level | Foyer | 11'4'' x 13'3'' |
https://www.realtor.ca/real-estate/27429365/111-garinger-crescent-binbrook
Leslie Ann Sardo-Viscuglia
Salesperson
1070 Stone Church Rd. E. Unit 42a
Hamilton, Ontario L8W 3K8



