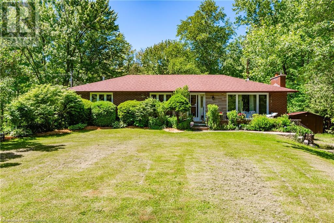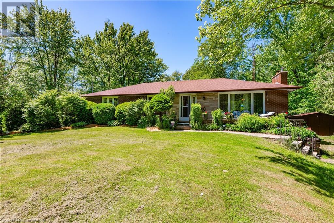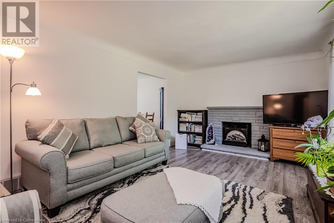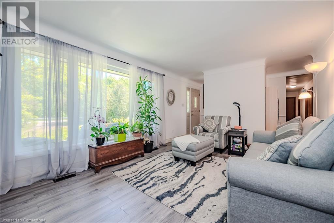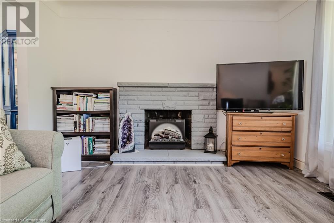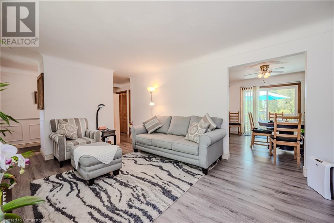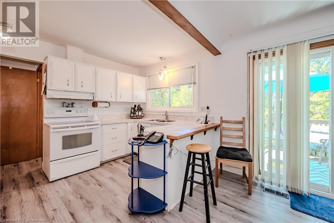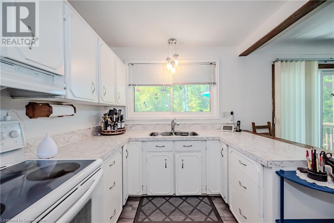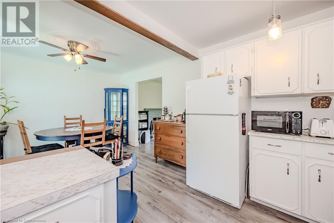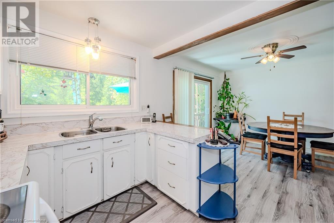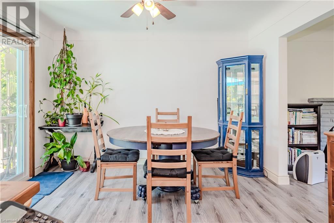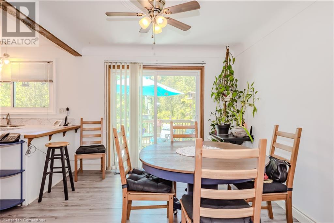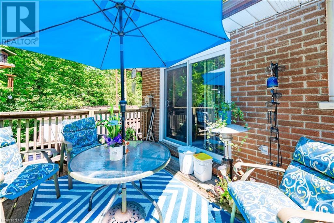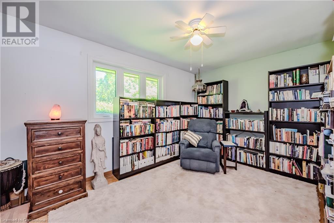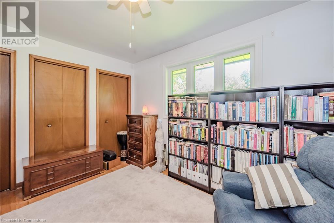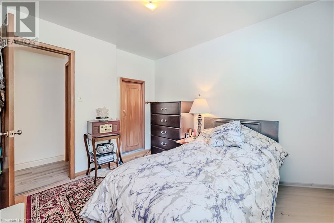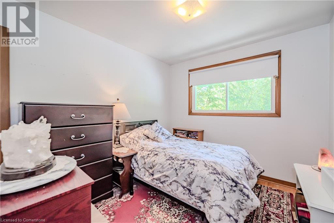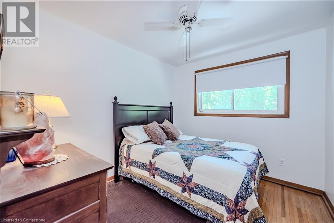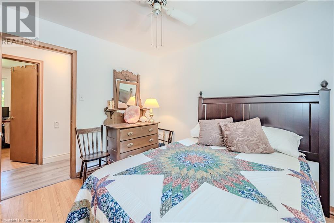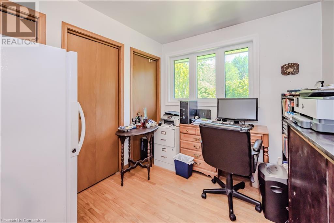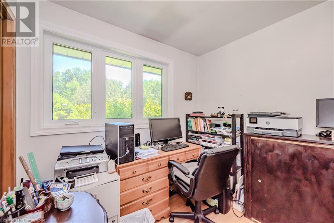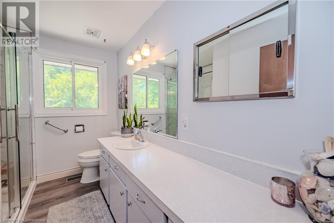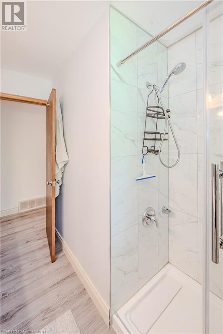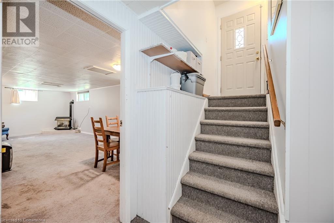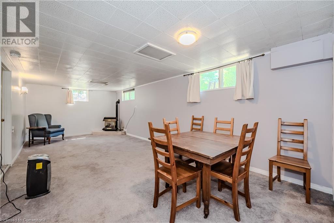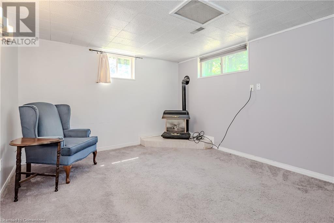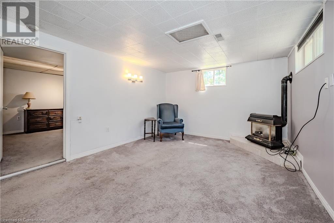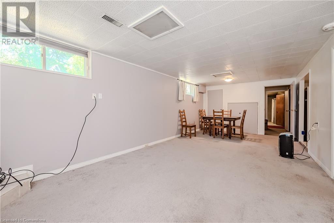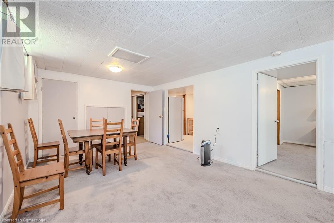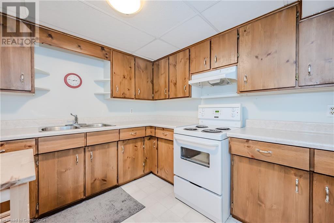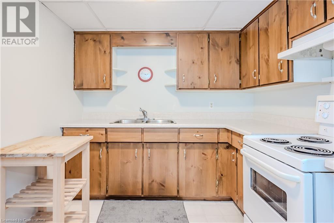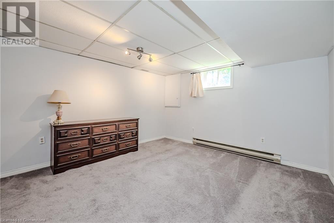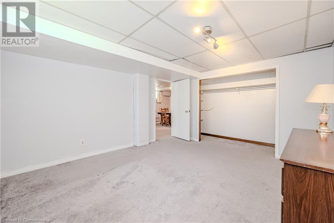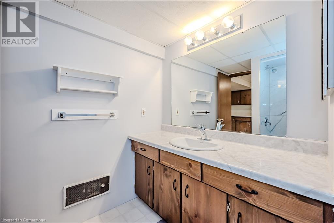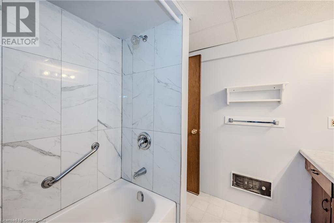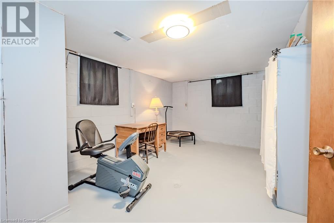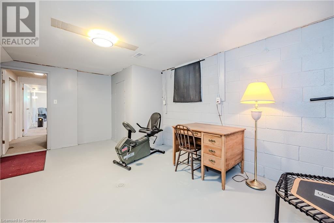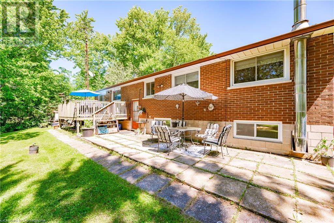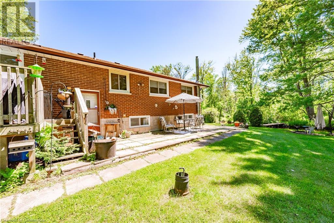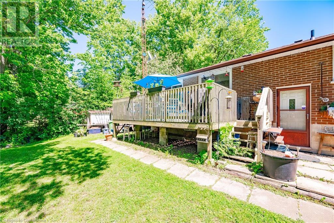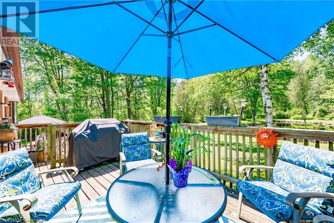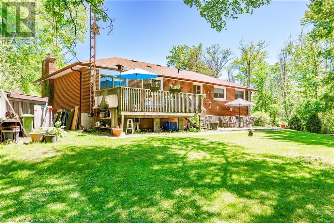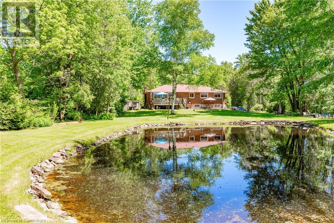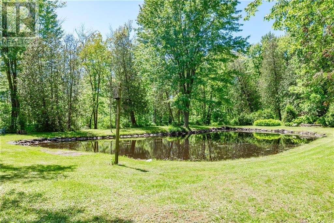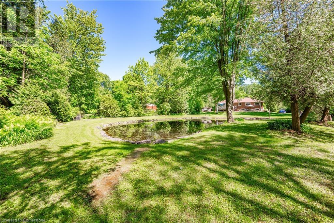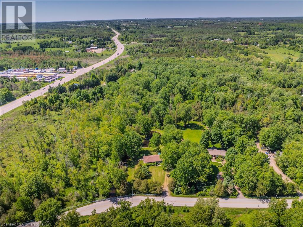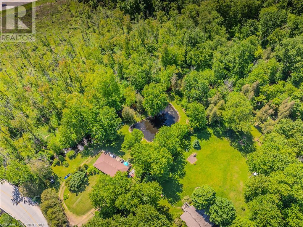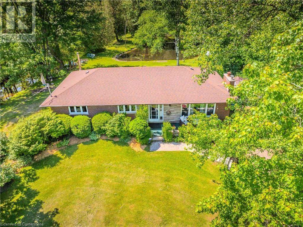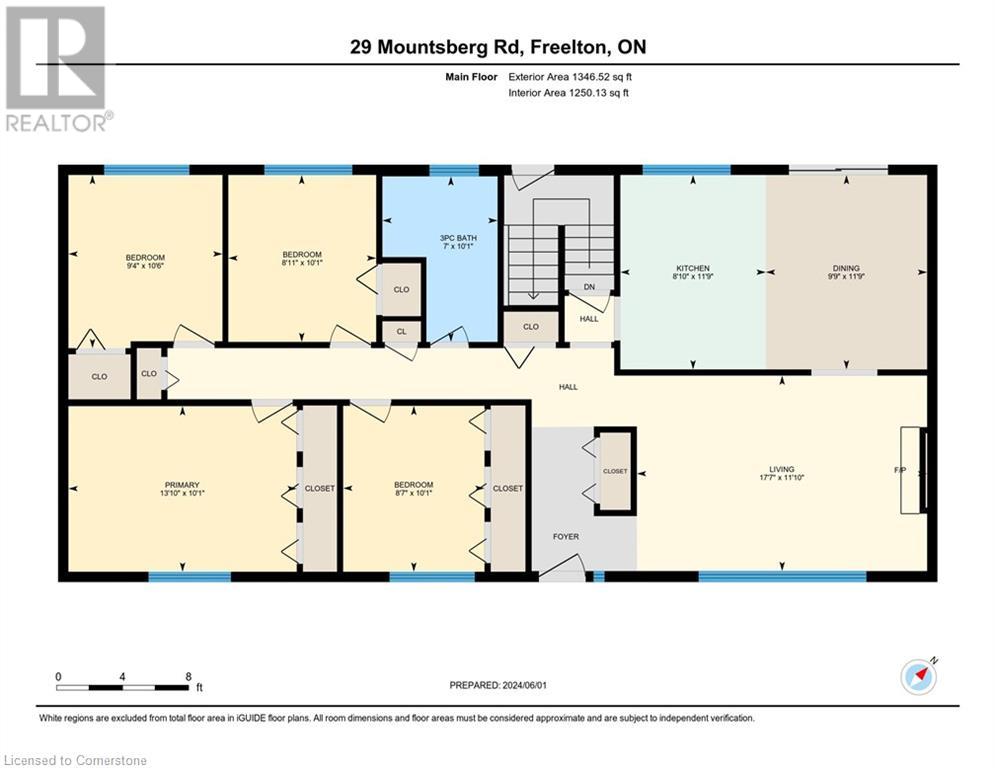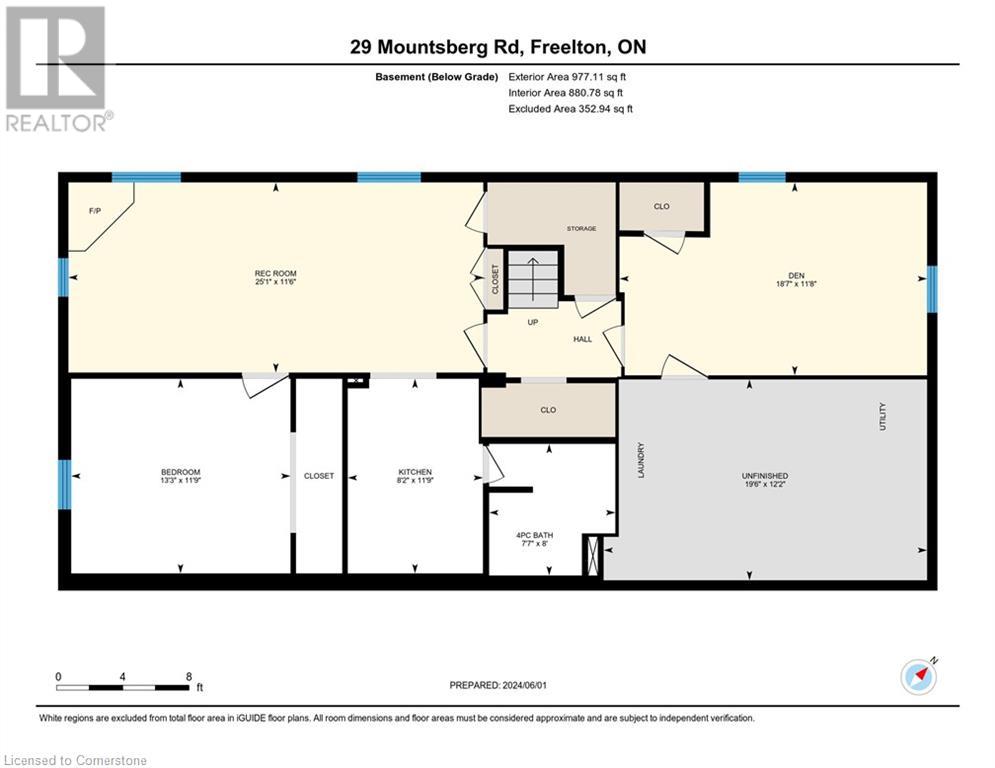29 Mountsberg Road Flamborough, Ontario L0P 1B0
$1,250,000
Nestled in a peaceful & serene setting, this sprawling 4 bedroom brick bungalow offers the perfect blend of comfort & convenience. The bright living room invites natural light to flood in, creating a welcoming atmosphere. The spacious kitchen features a walk-out to a deck, perfect for outdoor dining & relaxation. The finished basement includes a 1 bedroom in-law suite with a separate entrance, ideal for multigenerational living, extended family or guests. Situated on 7 acres of forested and wetland areas, this property provides a tranquil escape while remaining commuter-friendly with easy access to major highways, GO Stations & cities of commerce. Conservation areas are just a short drive away. (id:48215)
Property Details
| MLS® Number | XH4195461 |
| Property Type | Single Family |
| AmenitiesNearBy | Golf Nearby, Park, Place Of Worship, Schools |
| CommunityFeatures | Community Centre |
| EquipmentType | Propane Tank |
| Features | Level Lot, Treed, Wooded Area, Conservation/green Belt, Crushed Stone Driveway, Level, No Driveway, Country Residential, In-law Suite |
| ParkingSpaceTotal | 4 |
| RentalEquipmentType | Propane Tank |
Building
| BathroomTotal | 2 |
| BedroomsAboveGround | 4 |
| BedroomsBelowGround | 1 |
| BedroomsTotal | 5 |
| Appliances | Central Vacuum, Satellite Dish, Water Softener |
| ArchitecturalStyle | Bungalow |
| BasementDevelopment | Partially Finished |
| BasementType | Full (partially Finished) |
| ConstructedDate | 1968 |
| ConstructionStyleAttachment | Detached |
| ExteriorFinish | Brick |
| FireProtection | Alarm System |
| Fixture | Tv Antenna |
| FoundationType | Block |
| HeatingFuel | Oil |
| HeatingType | Forced Air |
| StoriesTotal | 1 |
| SizeInterior | 1346 Sqft |
| Type | House |
| UtilityWater | Drilled Well, Well |
Land
| Acreage | Yes |
| LandAmenities | Golf Nearby, Park, Place Of Worship, Schools |
| Sewer | Septic System |
| SizeDepth | 2285 Ft |
| SizeFrontage | 130 Ft |
| SizeTotalText | 5 - 9.99 Acres |
Rooms
| Level | Type | Length | Width | Dimensions |
|---|---|---|---|---|
| Lower Level | Utility Room | 19'6'' x 12'2'' | ||
| Lower Level | Storage | 18'7'' x 11'8'' | ||
| Lower Level | 4pc Bathroom | 8'0'' x 7'7'' | ||
| Lower Level | Primary Bedroom | 13'3'' x 11'9'' | ||
| Lower Level | Kitchen | 11'9'' x 8'2'' | ||
| Lower Level | Living Room/dining Room | 25'1'' x 11'6'' | ||
| Main Level | 3pc Bathroom | 10'1'' x 7'0'' | ||
| Main Level | Bedroom | 10'1'' x 8'11'' | ||
| Main Level | Bedroom | 10'6'' x 9'4'' | ||
| Main Level | Bedroom | 10'6'' x 9'4'' | ||
| Main Level | Primary Bedroom | 13'10'' x 10'1'' | ||
| Main Level | Eat In Kitchen | 18'0'' x 11'9'' | ||
| Main Level | Living Room | 17'7'' x 11'10'' |
https://www.realtor.ca/real-estate/27429495/29-mountsberg-road-flamborough
Sheree Veevers
Salesperson
3185 Harvester Rd, Unit #1
Burlington, Ontario L7N 3N8
Kyle Veevers
Salesperson
3185 Harvester Rd, Unit #1
Burlington, Ontario L7N 3N8


