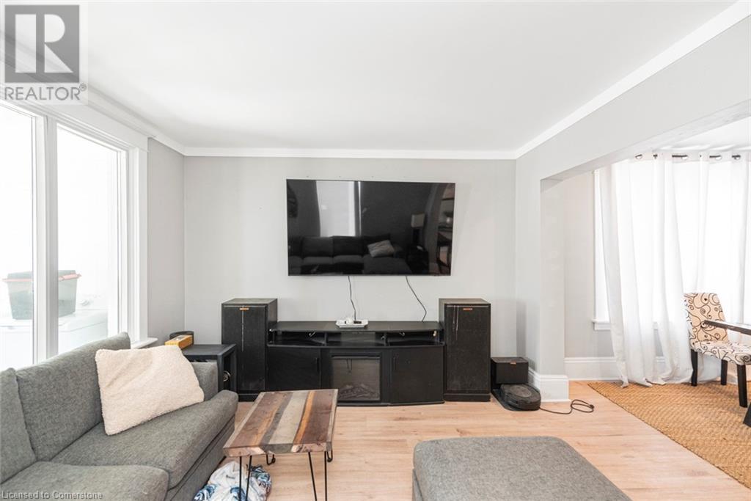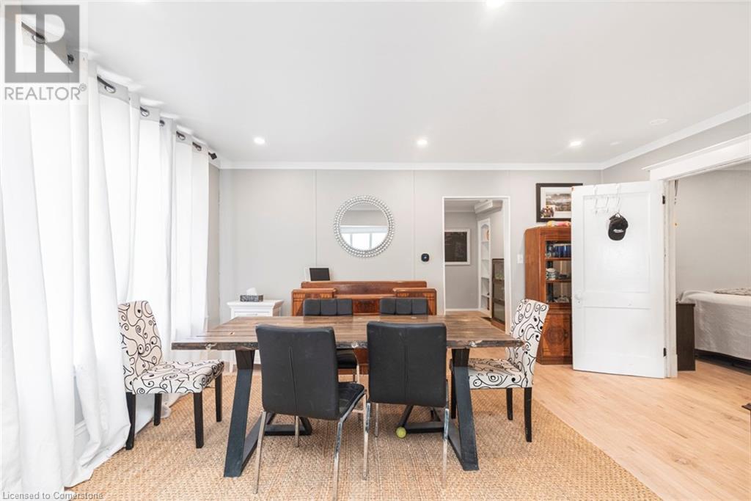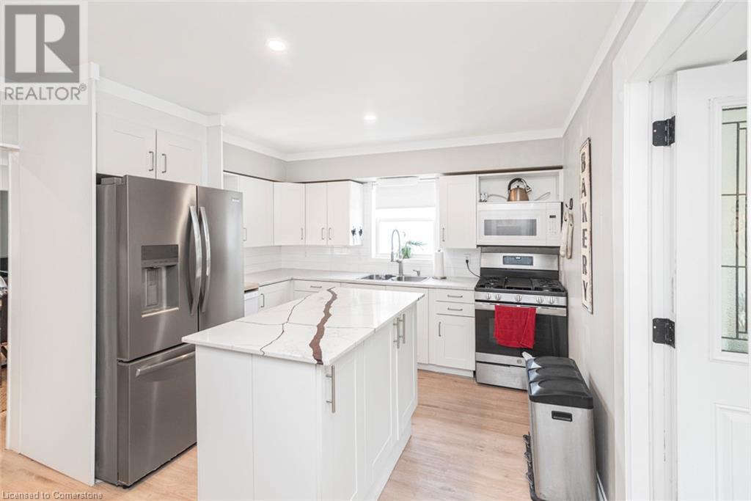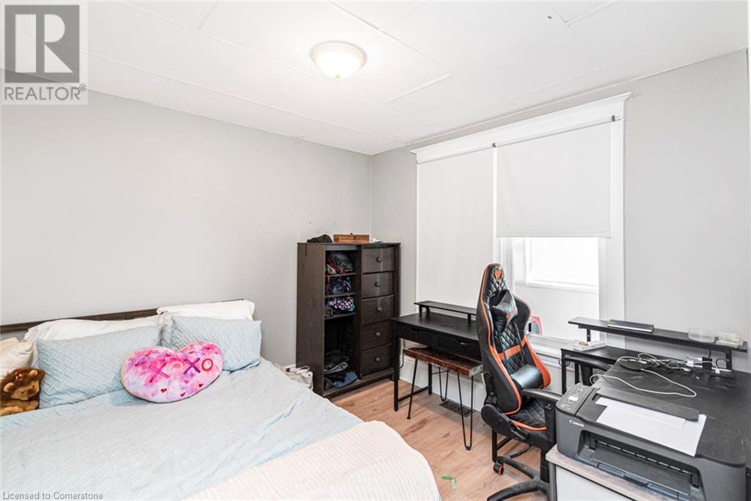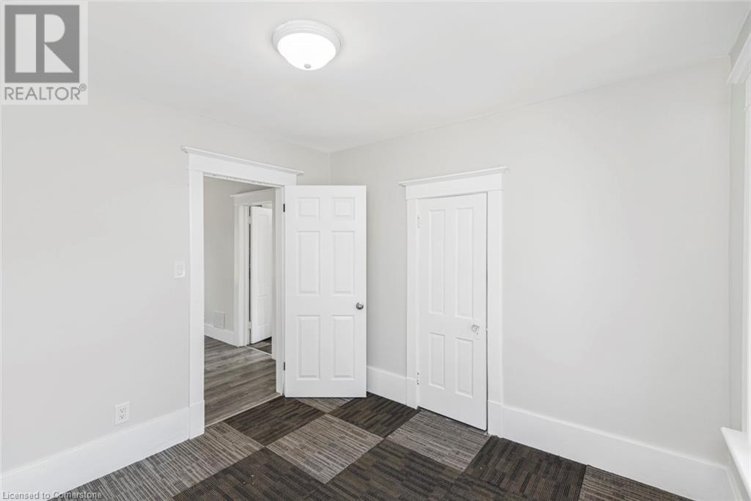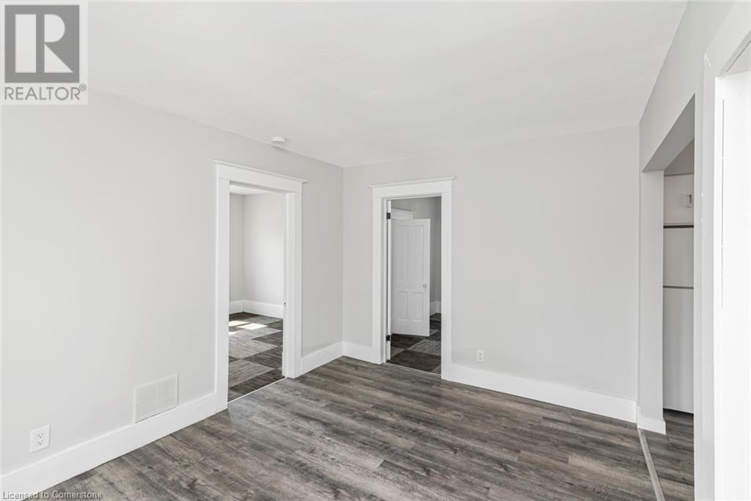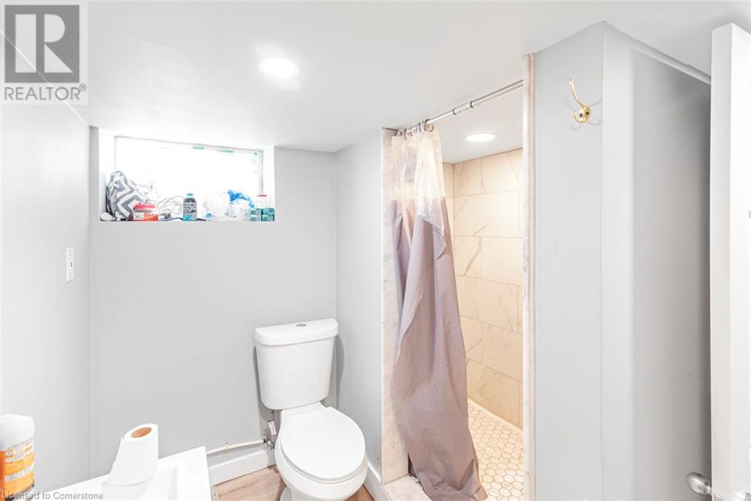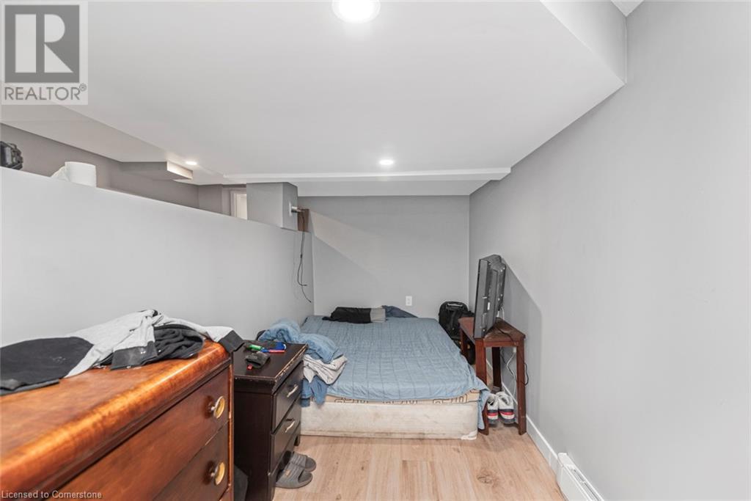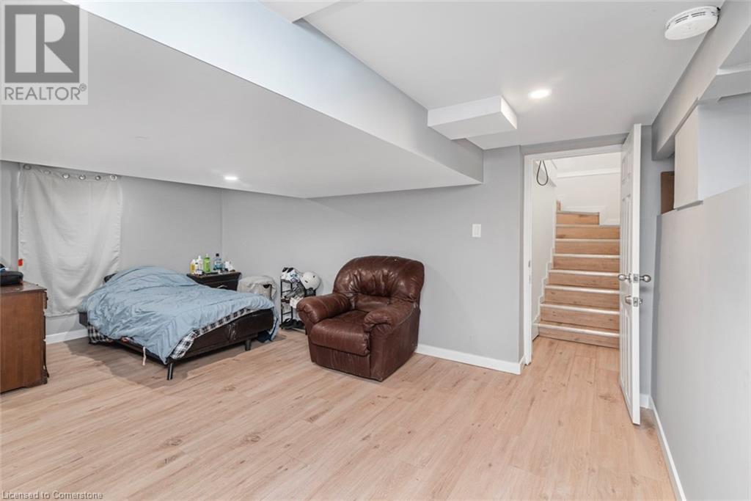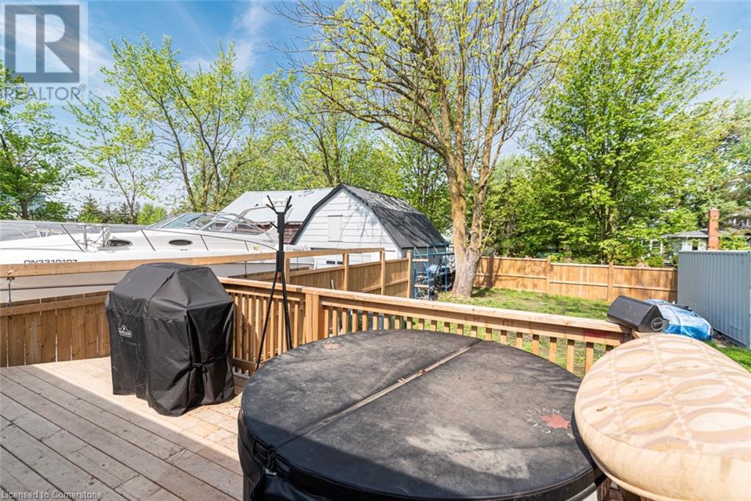82 Main Street S Hagersville, Ontario N0A 1H0
5 Bedroom
3 Bathroom
1944 sqft
Forced Air
$699,000
Outstanding opportunity to live in one unit and have tenants pay your mortgage! Upper unit $1495./mth + utilities, and lower unit ($900./mth) currently rented on month to month basis, can be vacated at any time. Main floor is current owners residence. All units have separate hydro. Upper and middle units with central a/c and furnace. Lower unit has baseboard heaters. Each unit has separate laundry. Detached garage and Sea Can for storage. 2 separate driveways (both to be asphalt prior to closing). Fully fenced backyard. (id:48215)
Property Details
| MLS® Number | XH4194150 |
| Property Type | Single Family |
| AmenitiesNearBy | Hospital, Park, Place Of Worship, Schools |
| CommunityFeatures | Community Centre |
| EquipmentType | None |
| Features | Level Lot, Crushed Stone Driveway, Level, Sump Pump, In-law Suite |
| ParkingSpaceTotal | 5 |
| RentalEquipmentType | None |
Building
| BathroomTotal | 3 |
| BedroomsAboveGround | 4 |
| BedroomsBelowGround | 1 |
| BedroomsTotal | 5 |
| Appliances | Central Vacuum |
| BasementDevelopment | Finished |
| BasementType | Full (finished) |
| ConstructedDate | 1927 |
| ConstructionStyleAttachment | Detached |
| ExteriorFinish | Aluminum Siding, Brick, Metal, Vinyl Siding |
| FoundationType | Block |
| HeatingFuel | Natural Gas |
| HeatingType | Forced Air |
| StoriesTotal | 2 |
| SizeInterior | 1944 Sqft |
| Type | House |
| UtilityWater | Municipal Water |
Parking
| Detached Garage |
Land
| Acreage | No |
| LandAmenities | Hospital, Park, Place Of Worship, Schools |
| Sewer | Municipal Sewage System |
| SizeDepth | 132 Ft |
| SizeFrontage | 66 Ft |
| SizeTotalText | Under 1/2 Acre |
| SoilType | Clay |
Rooms
| Level | Type | Length | Width | Dimensions |
|---|---|---|---|---|
| Second Level | 4pc Bathroom | 6'1'' x 11'3'' | ||
| Second Level | Bedroom | 9'10'' x 10'11'' | ||
| Second Level | Bedroom | 10'11'' x 10'2'' | ||
| Second Level | Kitchen | 13'0'' x 10'2'' | ||
| Second Level | Living Room | 13'0'' x 10'2'' | ||
| Basement | 3pc Bathroom | ' x ' | ||
| Basement | Utility Room | 21'4'' x 19'5'' | ||
| Basement | Bedroom | 6'5'' x 16'4'' | ||
| Basement | Dining Room | 6'3'' x 14'2'' | ||
| Basement | Kitchen | 12'9'' x 5'7'' | ||
| Basement | Living Room | 18'11'' x 15'6'' | ||
| Main Level | 4pc Bathroom | 9'8'' x 6'10'' | ||
| Main Level | Bedroom | 10'2'' x 9'7'' | ||
| Main Level | Primary Bedroom | 10'2'' x 10'4'' | ||
| Main Level | Mud Room | 18'6'' x 9'6'' | ||
| Main Level | Kitchen | 15'5'' x 11'5'' | ||
| Main Level | Dining Room | 15'7'' x 11'1'' | ||
| Main Level | Living Room | 11'5'' x 11'8'' | ||
| Main Level | Foyer | 26'4'' x 7'0'' |
https://www.realtor.ca/real-estate/27429659/82-main-street-s-hagersville
Sheri Harding
Salesperson
Royal LePage Macro Realty
#250-2247 Rymal Road East
Stoney Creek, Ontario L8J 2V8
#250-2247 Rymal Road East
Stoney Creek, Ontario L8J 2V8








