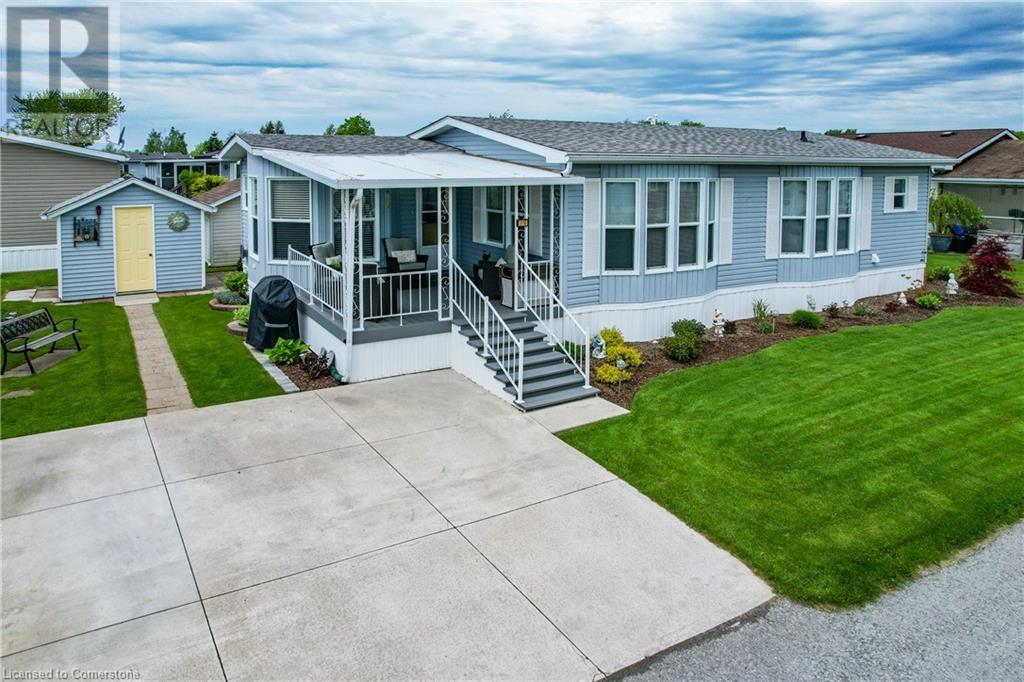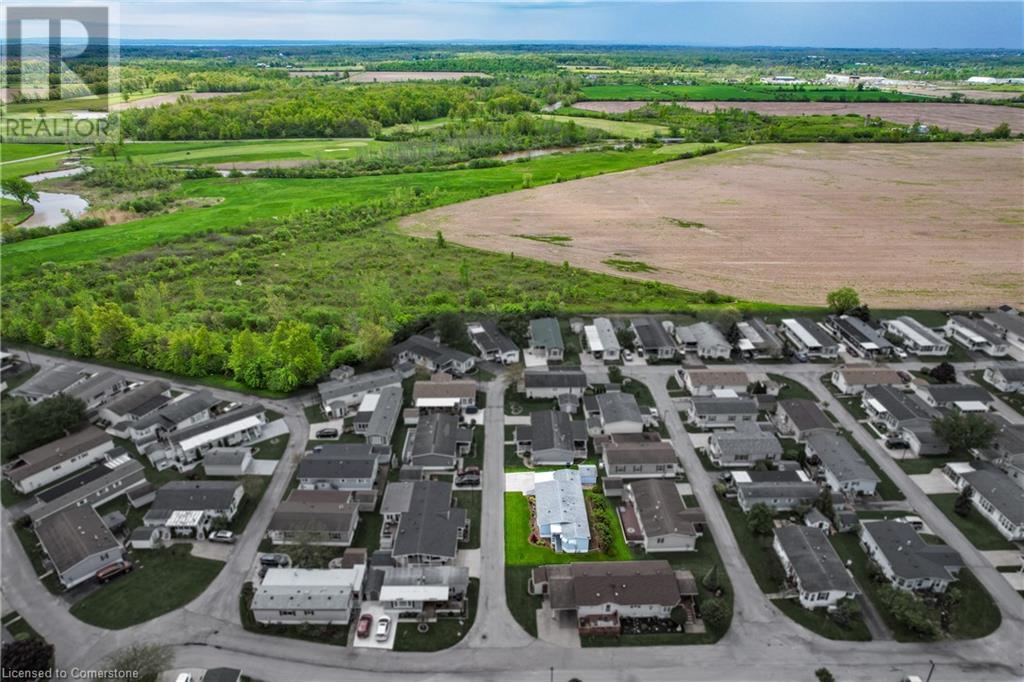3033 Townline Road Unit# 278 Stevensville, Ontario L0S 1S1
$399,900
ONE FLOOR LIVING … This lovely, 2 bedroom, 2 bathroom, 1335 sq ft BUNGALOW is nestled at 278-3033 Townline Road (Trillium Trail) in the Black Creek Adult Lifestyle Community in Stevensville, just steps away from the Community Centre and all it has to offer. COVERED, TREX deck leads to the STYLISHLY UPDATED, eat-in kitchen featuring a centre island, dining nook with big, surrounding windows, abundant cabinetry & counter space, built-in pantry, new flooring, vaulted ceiling, and lots of space for cooking. Separate, formal dining room leads to bright and spacious living room. Large primary bedroom located at the far end of the home boasts 3 DOUBLE closets PLUS an updated 4-pc bath with a WALK-IN/SIT DOWN jacuzzi bathtub/shower. Walk through double FRENCH DOORS into the second bedroom (currently used as a sitting room). 4-pc bath with tub and separate shower & XL laundry room with exterior side access completes the home. Concrete double driveway with parking for 2 vehicles + big shed. Updates include Furnace 2014, A/C ~ 2014, Roof ~ 8-10 years. Monthly fees are $850.35 per month and include land lease & taxes. Excellent COMMUNITY LIVING offers a fantastic club house w/both indoor & outdoor pools, sauna, shuffleboard, tennis courts & weekly activities such as yoga, exercise classes, water aerobics, line dancing, tai chi, bingo, poker, coffee hour & MORE! Quick highway access. CLICK ON MULTIMEDIA for virtual tour, floor plans & more. (id:48215)
Property Details
| MLS® Number | XH4194068 |
| Property Type | Single Family |
| AmenitiesNearBy | Golf Nearby, Hospital, Marina, Park, Place Of Worship |
| CommunityFeatures | Quiet Area, Community Centre |
| EquipmentType | None |
| Features | No Driveway |
| ParkingSpaceTotal | 2 |
| PoolType | Indoor Pool |
| RentalEquipmentType | None |
| Structure | Shed |
Building
| BathroomTotal | 2 |
| BedroomsAboveGround | 2 |
| BedroomsTotal | 2 |
| ArchitecturalStyle | Bungalow |
| ConstructedDate | 1999 |
| ConstructionStyleAttachment | Detached |
| ExteriorFinish | Vinyl Siding |
| HeatingFuel | Natural Gas |
| HeatingType | Forced Air |
| StoriesTotal | 1 |
| SizeInterior | 1335 Sqft |
| Type | Modular |
| UtilityWater | Municipal Water |
Land
| Acreage | No |
| LandAmenities | Golf Nearby, Hospital, Marina, Park, Place Of Worship |
| Sewer | Municipal Sewage System |
| SizeTotalText | Under 1/2 Acre |
Rooms
| Level | Type | Length | Width | Dimensions |
|---|---|---|---|---|
| Main Level | Laundry Room | 7'9'' x 11'9'' | ||
| Main Level | 4pc Bathroom | 7'3'' x 9'9'' | ||
| Main Level | Bedroom | 13'5'' x 12'5'' | ||
| Main Level | 4pc Bathroom | 5'10'' x 9'9'' | ||
| Main Level | Primary Bedroom | 14'0'' x 13'2'' | ||
| Main Level | Living Room | 13'6'' x 12'5'' | ||
| Main Level | Dining Room | 9'6'' x 10'1'' | ||
| Main Level | Eat In Kitchen | 15'6'' x 14'3'' |
https://www.realtor.ca/real-estate/27429668/3033-townline-road-unit-278-stevensville
Lynn Fee
Salesperson
66 Main Street East #4b
Grimsby, Ontario L3M 1N3











































