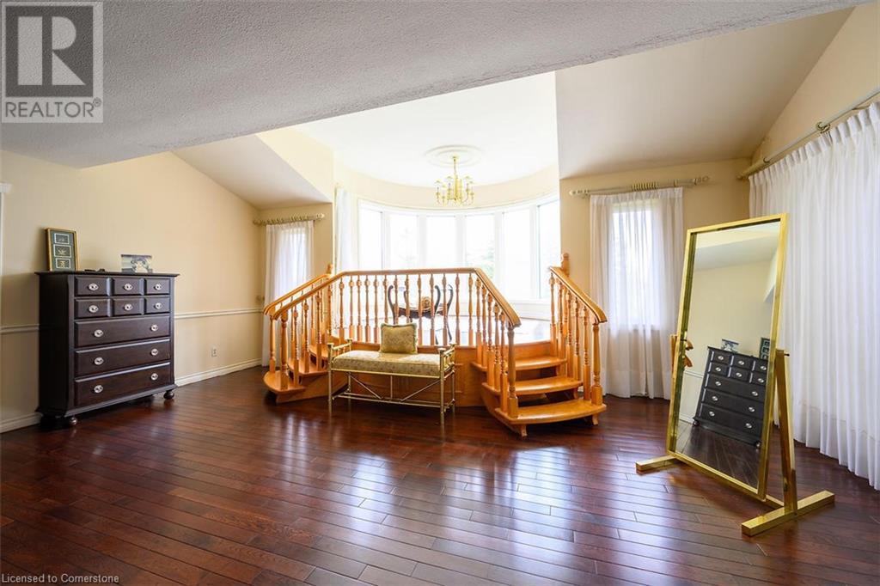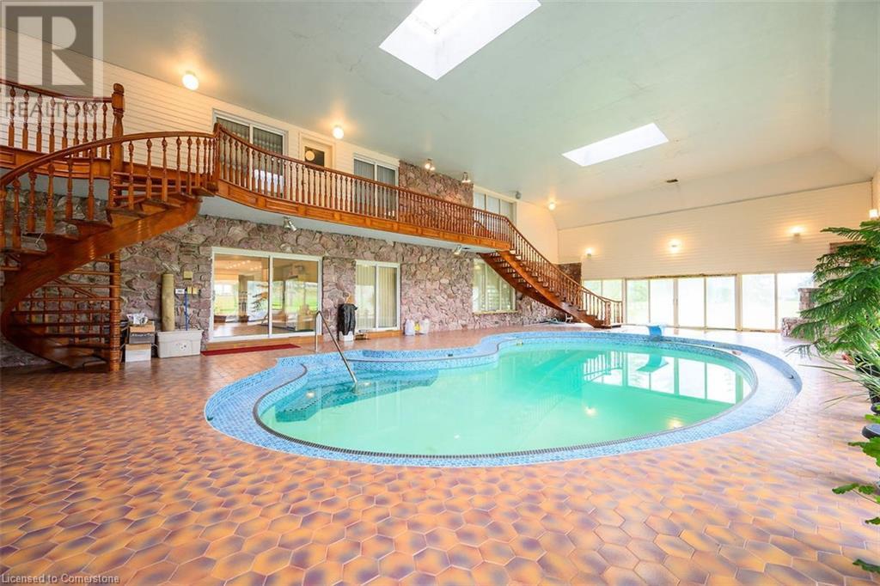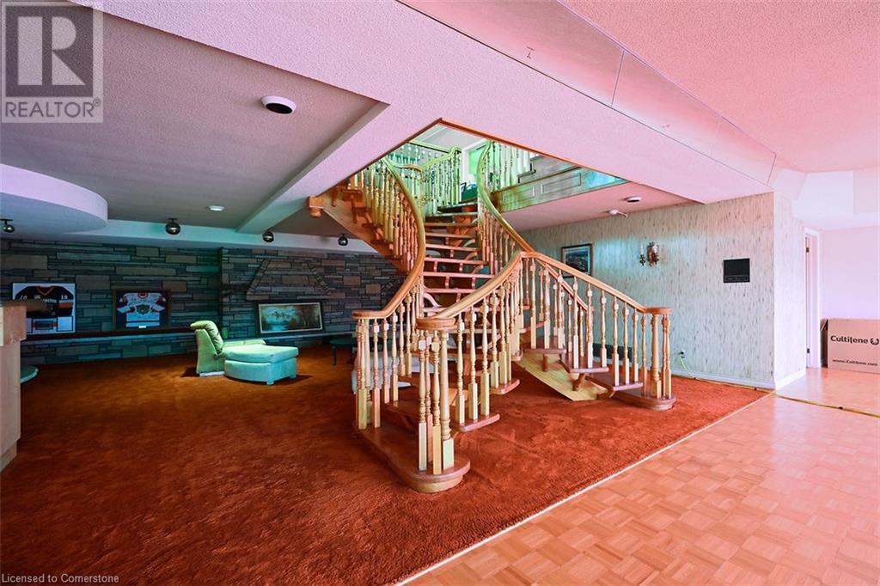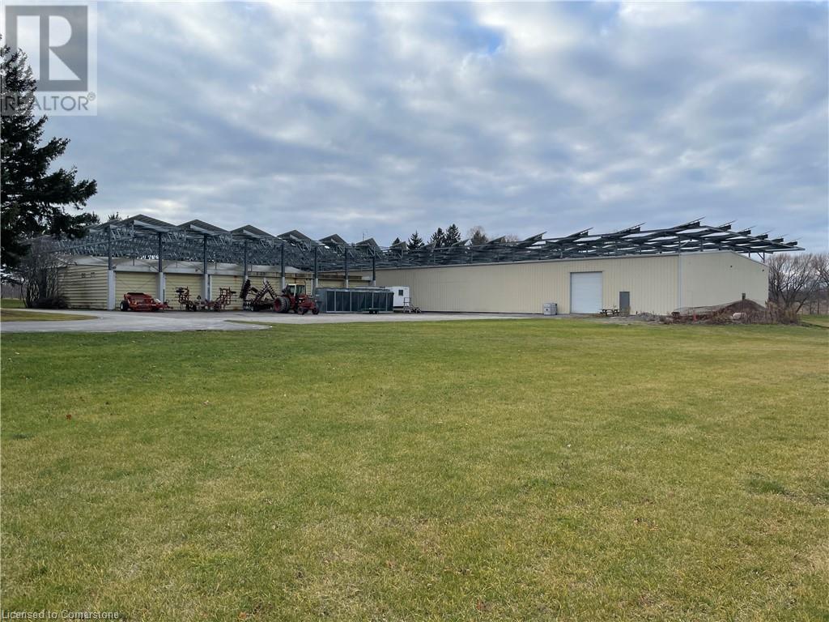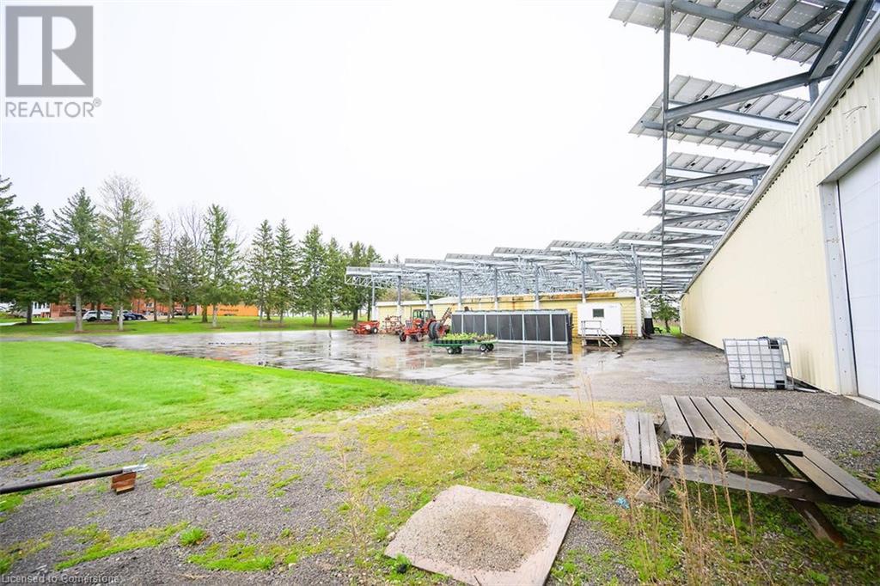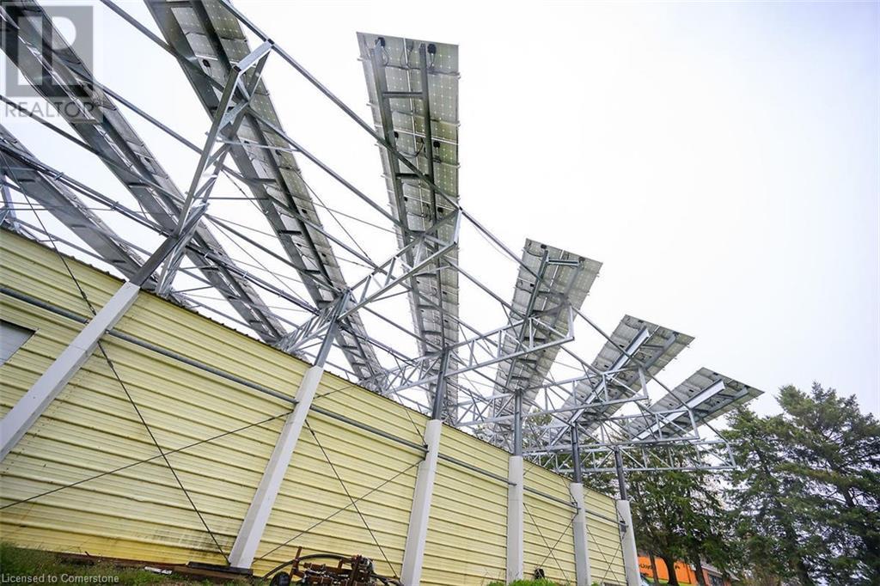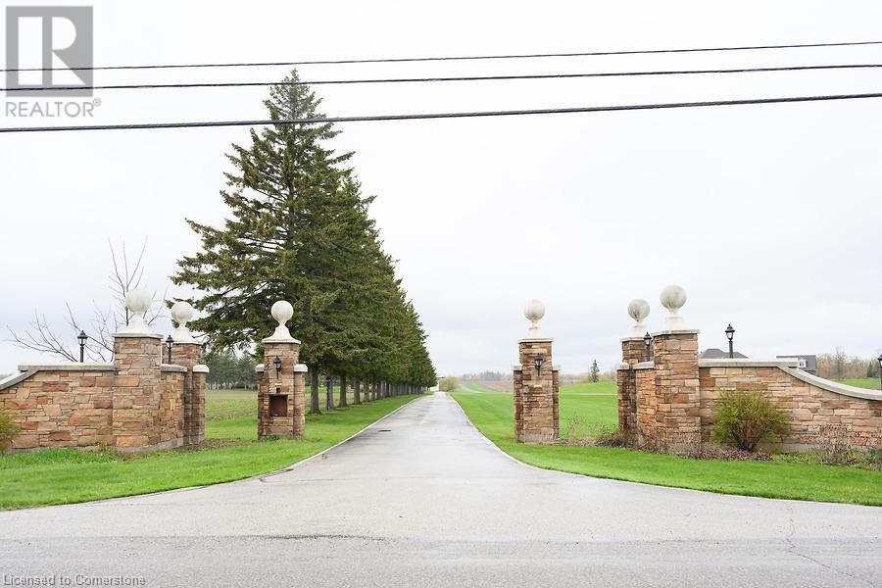97 5th Conc Road E Flamborough, Ontario L8B 1K4
$9,000,000
9.67 Acre estate with 8250 sq ft 5 bedroom, 4 fp's, custom built, entertaining oriented estate home featuring indoor pool/spa area. Included in purchase price are 28,000 sq ft of outbuildings plus a 250 kilowatt roof mounted commercial solar system with 12 years remaining on the Electra feed in program generating approx 260,000$/yr. Home is very open concept with spacious grand central foyer & open oak staircases to upper & lower foyer areas. It features a secondary main level party prep kitchen & along with the pool area there is an approx 2000 sq ft of finished lower level entertaining/family area with another wetbar /kitchen. Home is set well back off the road & accessed by a paved tree lined drive. Home has 2 nat gas furnaces plus gas pool & gas home hot water systems. a water treatment system for household water & 600 amp 220 volt power. The 28,000 sq ft consists of: Building A: 8000 (100 x 80) sq ft storage/utility barn with cement floor, interior insulated rooms and old indoor hockey rink. Building B is a new insulated 20,000 (250 x 80) sq ft pre-approved to facilitate Marijuana grow operation. This building has 2 (20 x 80) upper mezzanines, a 400 sq ft level 9 WI vault, water, nat gas heat, 600 amp 3 phase power, 12x 14 truck door & 5 man doors. Facility is not grow licensed & buyer will need to obtain their license & do interior finishing to accommodate said purpose. This is a highly unique property suited for the right entrepreneur to live, work & prosper. (id:48215)
Property Details
| MLS® Number | XH4192887 |
| Property Type | Single Family |
| AmenitiesNearBy | Golf Nearby, Park |
| EquipmentType | None |
| Features | Level Lot, Paved Driveway, Level, Country Residential, Recreational |
| ParkingSpaceTotal | 129 |
| PoolType | Indoor Pool |
| RentalEquipmentType | None |
| Structure | Workshop |
| ViewType | View |
Building
| BathroomTotal | 6 |
| BedroomsAboveGround | 5 |
| BedroomsTotal | 5 |
| Appliances | Central Vacuum |
| ArchitecturalStyle | 2 Level |
| BasementDevelopment | Finished |
| BasementType | Full (finished) |
| ConstructionStyleAttachment | Detached |
| ExteriorFinish | Brick, Shingles |
| FoundationType | Block |
| HalfBathTotal | 1 |
| HeatingFuel | Natural Gas |
| HeatingType | Forced Air |
| StoriesTotal | 2 |
| SizeInterior | 8250 Sqft |
| Type | House |
| UtilityWater | Drilled Well, Well |
Parking
| Detached Garage |
Land
| Acreage | Yes |
| LandAmenities | Golf Nearby, Park |
| Sewer | Septic System |
| SizeDepth | 1206 Ft |
| SizeFrontage | 349 Ft |
| SizeTotalText | 5 - 9.99 Acres |
| SoilType | Loam, Sand/gravel |
| ZoningDescription | Rural 05200 Ag - A2, P7, |
Rooms
| Level | Type | Length | Width | Dimensions |
|---|---|---|---|---|
| Second Level | Foyer | ' x ' | ||
| Second Level | 4pc Bathroom | ' x ' | ||
| Second Level | 5pc Bathroom | ' x ' | ||
| Second Level | Exercise Room | 31'9'' x 9'6'' | ||
| Second Level | 5pc Bathroom | ' x ' | ||
| Second Level | Bedroom | 15'10'' x 13'1'' | ||
| Second Level | Bedroom | 15' x 10' | ||
| Second Level | Bedroom | 17'2'' x 15'9'' | ||
| Second Level | Sunroom | 10'8'' x 8'6'' | ||
| Second Level | Bedroom | 19'10'' x 13'4'' | ||
| Second Level | Sunroom | 12'1'' x 11'8'' | ||
| Second Level | Primary Bedroom | 25'5'' x 25' | ||
| Basement | Utility Room | ' x ' | ||
| Basement | 4pc Bathroom | ' x ' | ||
| Basement | Kitchen | 11'6'' x 10'2'' | ||
| Basement | Recreation Room | 29' x 26' | ||
| Basement | Games Room | 35'1'' x 33' | ||
| Main Level | 5pc Bathroom | ' x ' | ||
| Main Level | Laundry Room | 11'8'' x '2'' | ||
| Main Level | 2pc Bathroom | ' x ' | ||
| Main Level | Kitchen | 21'9'' x 11'11'' | ||
| Main Level | Eat In Kitchen | 24'5'' x 15'4'' | ||
| Main Level | Family Room | 27'10'' x 21'8'' | ||
| Main Level | Dining Room | 16'8'' x 16'2'' | ||
| Main Level | Living Room | 19'4'' x 19'2'' | ||
| Main Level | Foyer | 20'8'' x 17'2'' |
https://www.realtor.ca/real-estate/27429783/97-5th-conc-road-e-flamborough
Donald Johnson
Salesperson
5111 New Street, Suite 103
Burlington, Ontario L7L 1V2














