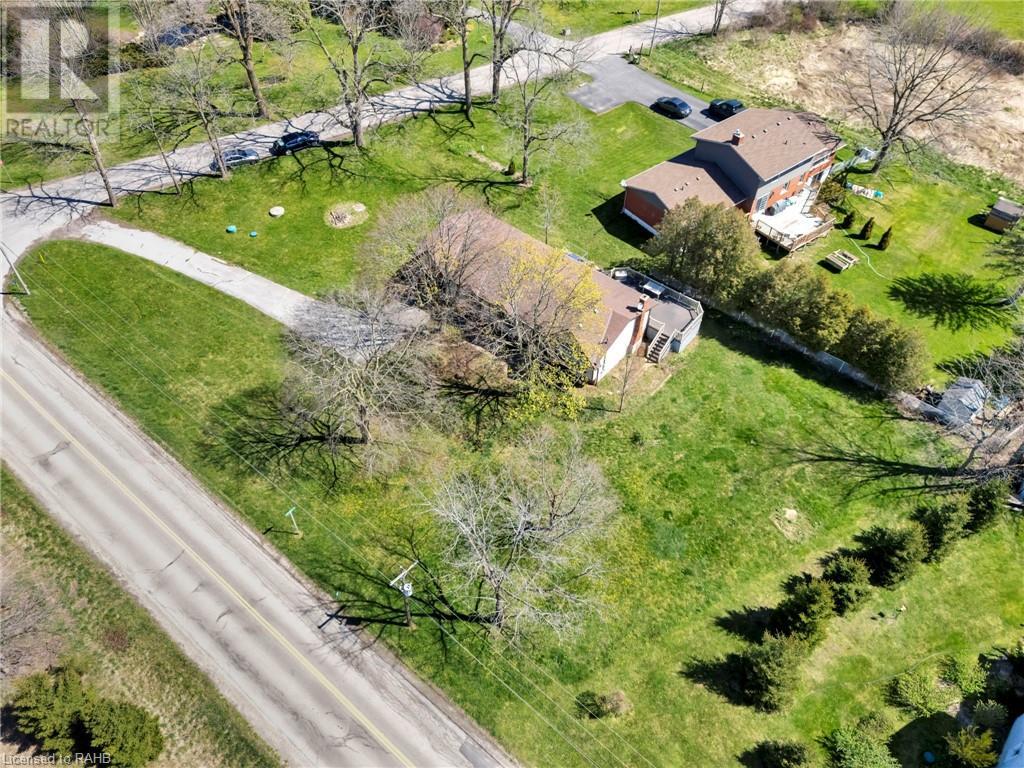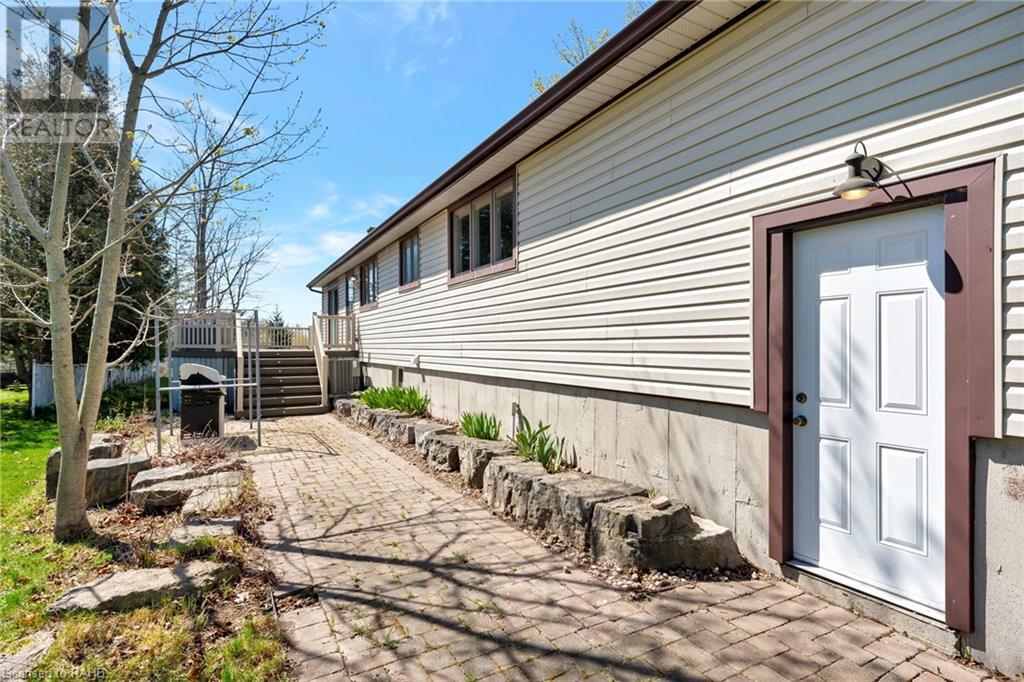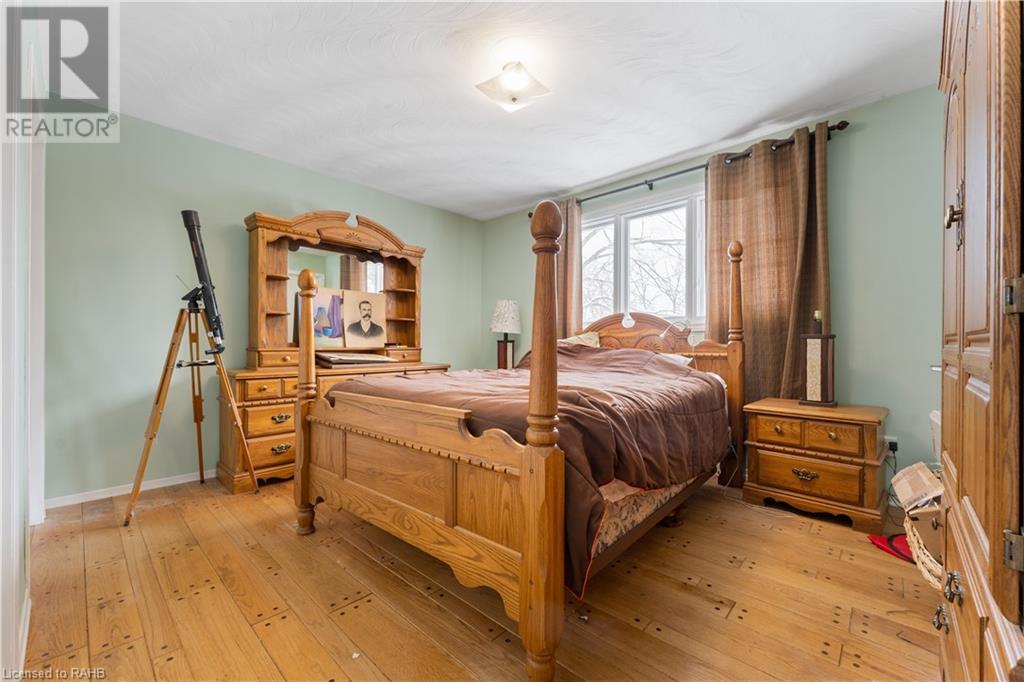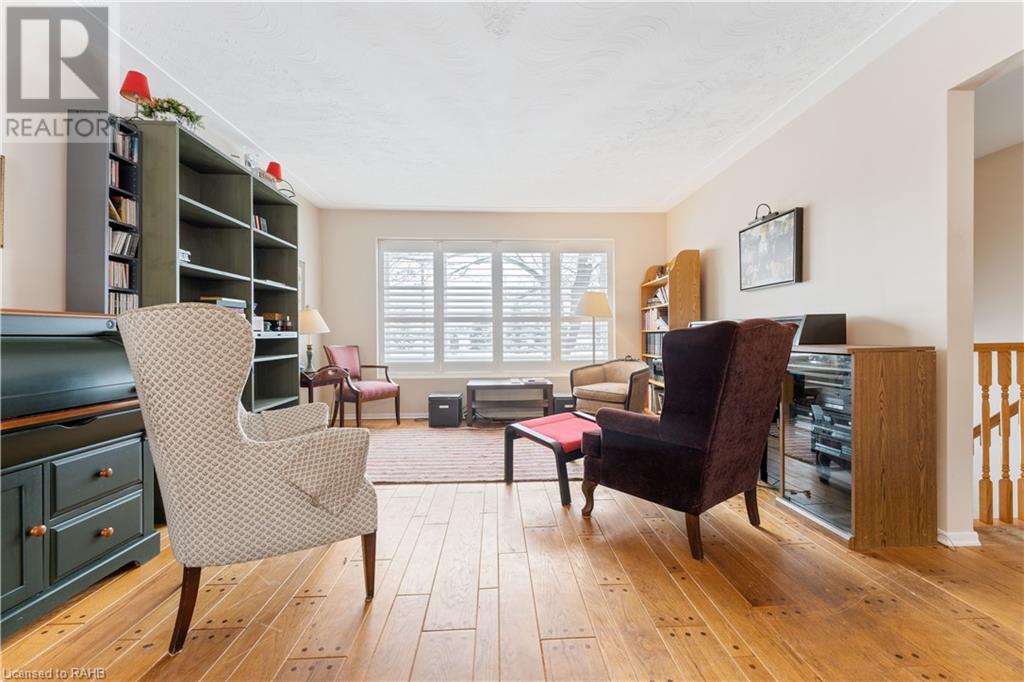560 Westover Road Dundas, Ontario L9H 5E2
5 Bedroom
2 Bathroom
1353 sqft
Raised Bungalow
Forced Air
$899,900
Don't hesitate to view this great family home located within minutes to many major centers. Features include: hardwood on main floor, 4pc ensuite, furnace approx 2020, 28'x13' trex type deck, California shutters, updated windows, siding & gar door, oak kitchen cabinets, recently laminate flooring in the lower level which includes a fam rm with fireplace & 2 bedrooms. Water supplied by a well & cistern. Beautiful .5 acre lot with interlocking walkway and mature landscaping. Immediate possession is available. (id:48215)
Property Details
| MLS® Number | XH4192670 |
| Property Type | Single Family |
| AmenitiesNearBy | Golf Nearby, Schools |
| EquipmentType | Water Heater |
| Features | Paved Driveway, Country Residential, Sump Pump |
| ParkingSpaceTotal | 9 |
| RentalEquipmentType | Water Heater |
Building
| BathroomTotal | 2 |
| BedroomsAboveGround | 3 |
| BedroomsBelowGround | 2 |
| BedroomsTotal | 5 |
| Appliances | Garage Door Opener |
| ArchitecturalStyle | Raised Bungalow |
| BasementDevelopment | Partially Finished |
| BasementType | Full (partially Finished) |
| ConstructionStyleAttachment | Detached |
| ExteriorFinish | Brick, Vinyl Siding |
| FoundationType | Block |
| HeatingFuel | Electric |
| HeatingType | Forced Air |
| StoriesTotal | 1 |
| SizeInterior | 1353 Sqft |
| Type | House |
| UtilityWater | Dug Well, Well |
Parking
| Attached Garage |
Land
| Acreage | No |
| LandAmenities | Golf Nearby, Schools |
| Sewer | Septic System |
| SizeDepth | 200 Ft |
| SizeFrontage | 115 Ft |
| SizeTotalText | 1/2 - 1.99 Acres |
Rooms
| Level | Type | Length | Width | Dimensions |
|---|---|---|---|---|
| Lower Level | Utility Room | 13'8'' x 10'9'' | ||
| Lower Level | Bedroom | 15'7'' x 11'3'' | ||
| Lower Level | Bedroom | 13'8'' x 7'5'' | ||
| Lower Level | Recreation Room | 17'8'' x 22'6'' | ||
| Main Level | Dining Room | 12'11'' x 11'8'' | ||
| Main Level | 4pc Bathroom | ' x ' | ||
| Main Level | Primary Bedroom | 14' x 11'2'' | ||
| Main Level | Bedroom | 13'7'' x 9'9'' | ||
| Main Level | Bedroom | 12'6'' x 9'8'' | ||
| Main Level | 4pc Bathroom | ' x ' | ||
| Main Level | Kitchen | 14'2'' x 11'2'' | ||
| Main Level | Living Room | 12'11'' x 13'2'' |
https://www.realtor.ca/real-estate/27429802/560-westover-road-dundas
Debbie Mitchell
Salesperson
Royal LePage State Realty
1122 Wilson Street W Suite 200
Ancaster, Ontario L9G 3K9
1122 Wilson Street W Suite 200
Ancaster, Ontario L9G 3K9






































