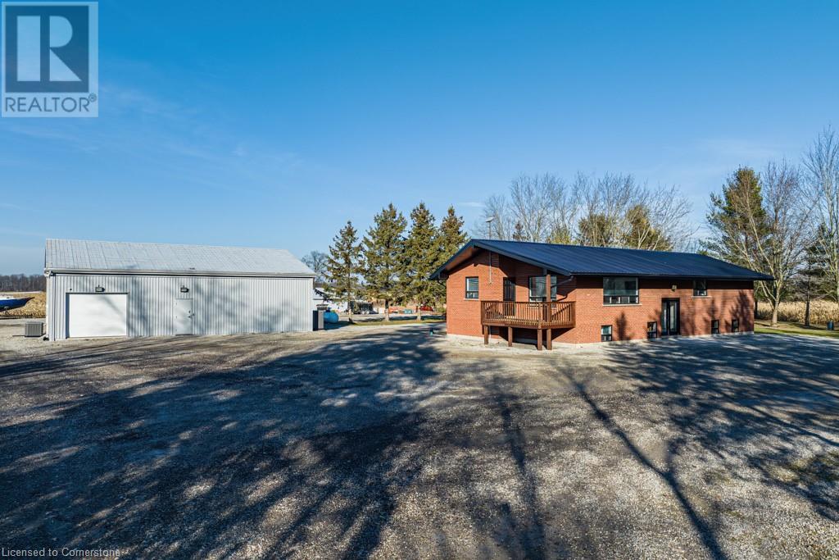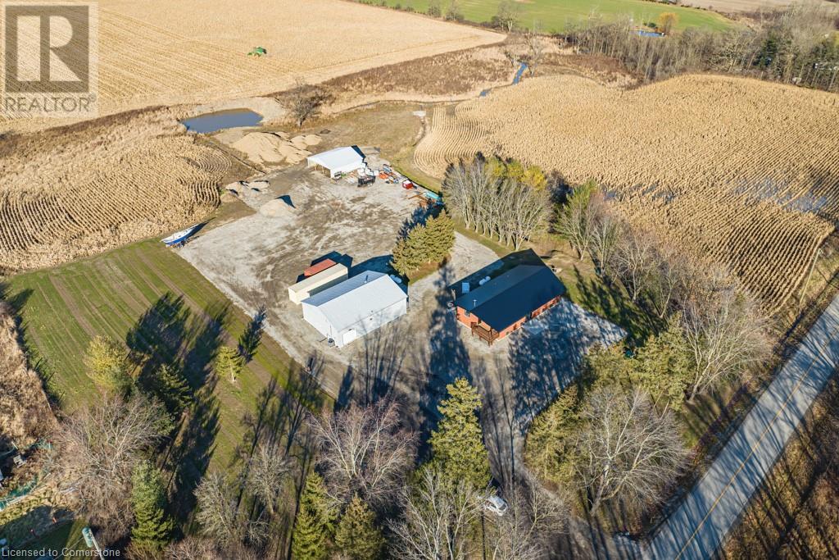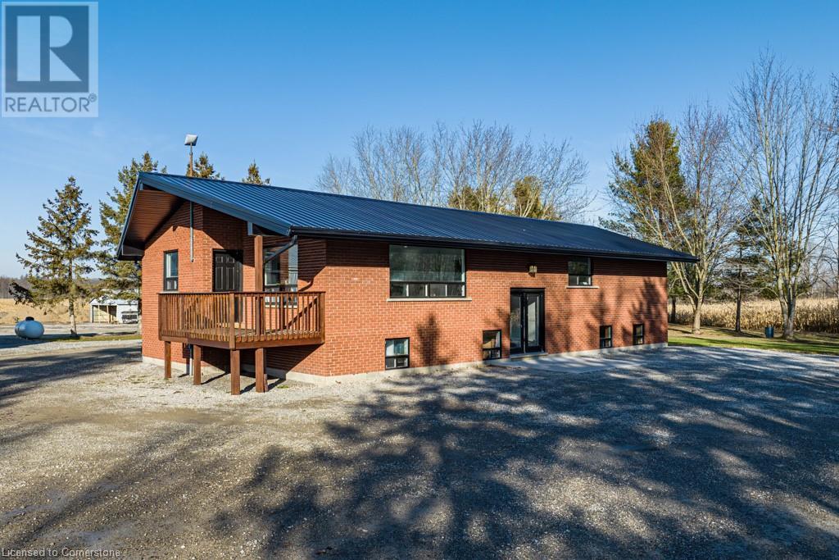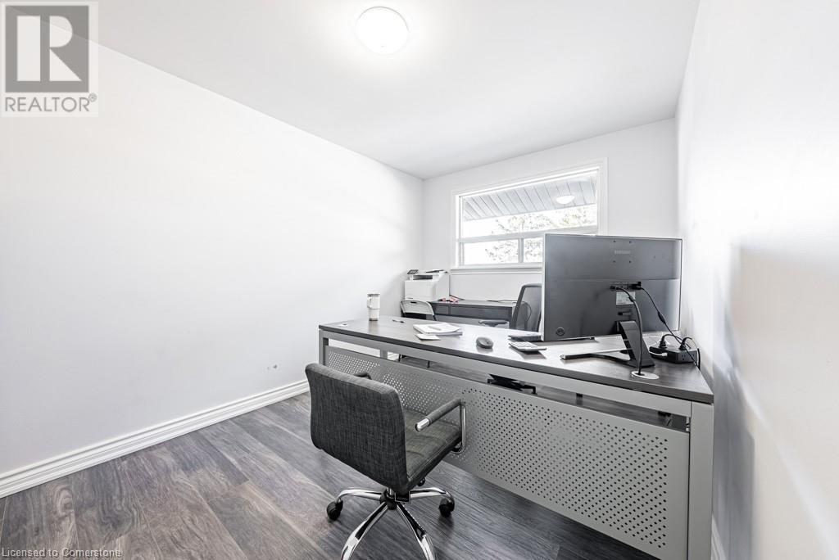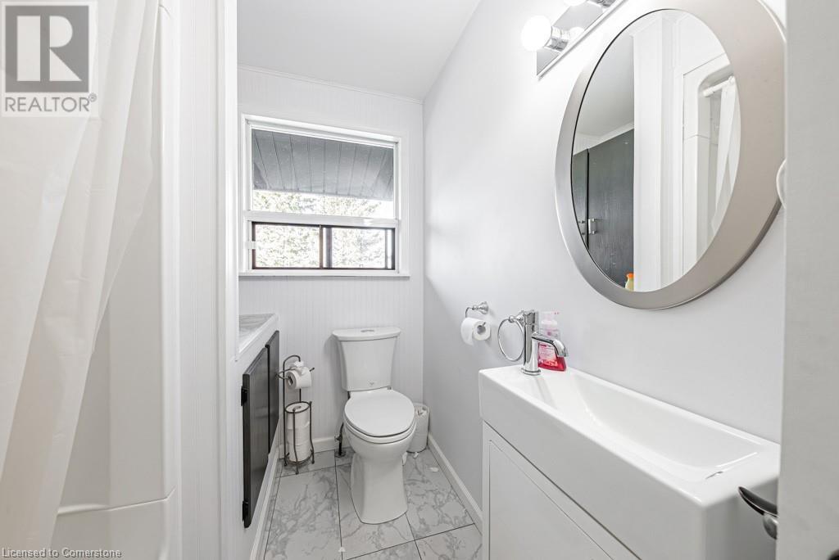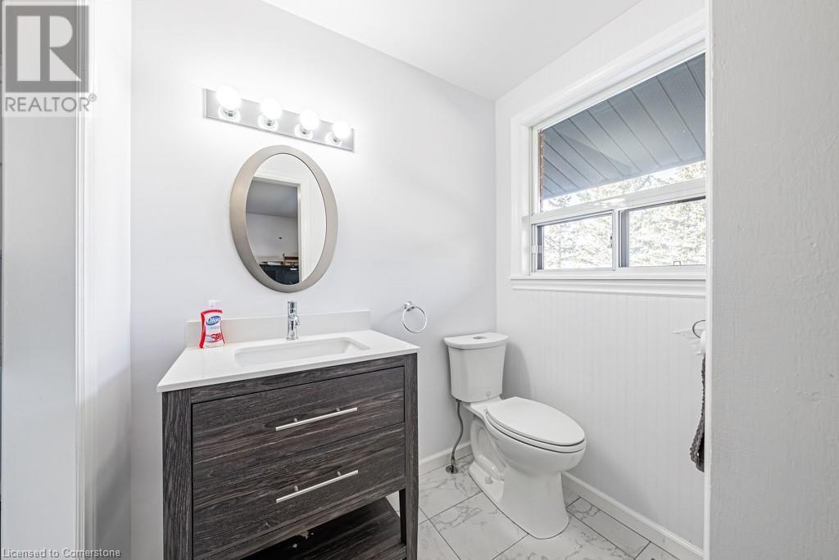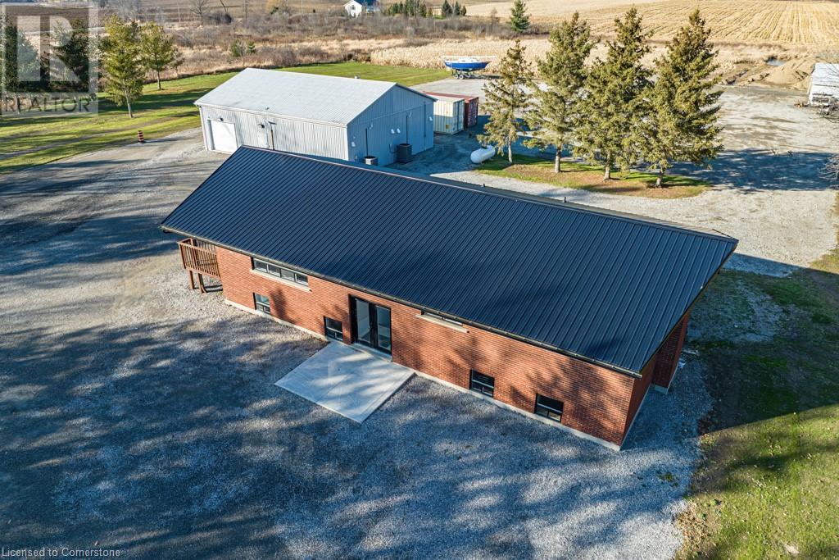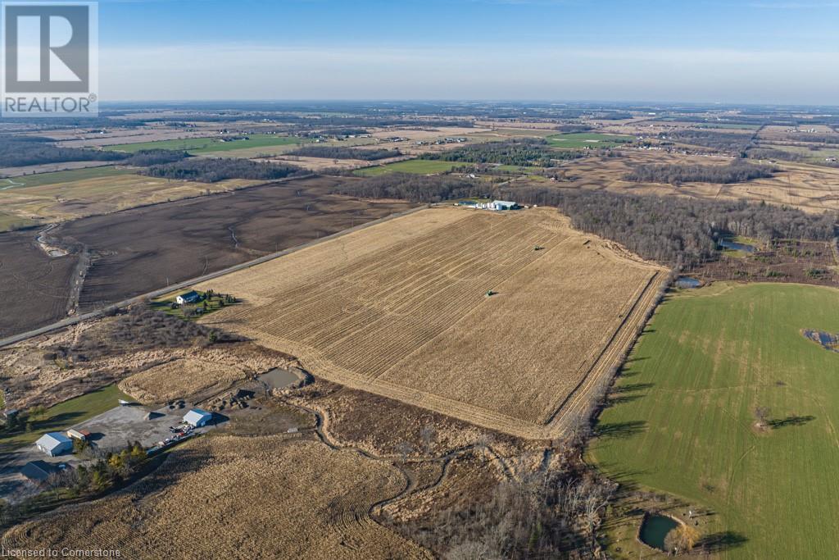681 Concession 2 Road Dunnville, Ontario N1A 2W4
$1,477,788
This is the dream FARM you have been waiting for. 13.74 acres of pristine land consisting of cash crop, grasslands, river, pond mature trees and manicured grounds surrounding the residence. State of the art, Health Canada licensed, micro grow facility has been engineered and finished impeccably to the last detail. This building is fully equipped with everything required to run a successful grow operation or could be converted to countless other uses. This property is also licensed for an additional 25000 square foot Cannabis facility and 14000 square feet of that space can be used for any other purpose the landowner desires that falls within permitted uses. Renovated, full brick bungalow is approximately 1800 square feet with four bedrooms, wide open principal rooms, outdoor deck space and separate entrance into basement ideal for in-law suite set-up. Steel roof, updated floors, high ceilings in basement with large windows and private outdoor space are all luxuries this residence enjoys. Nature is seeming from every direction of this property with mature forest directly across the street and far separation from neighbors offering all the peace and tranquility one could ask for. Finally, additional outbuilding located to the north east corner of the property is accessory to the farm space and can be used as additional outdoor covered storage or to keep farm animals cut of the elements. This is the property you have been waiting for, don't wait act todayl (id:48215)
Property Details
| MLS® Number | XH4192368 |
| Property Type | Single Family |
| CommunityFeatures | Quiet Area |
| EquipmentType | Propane Tank |
| Features | Treed, Wooded Area, Rolling, Crushed Stone Driveway, Gently Rolling, Carpet Free, Country Residential, Sump Pump |
| ParkingSpaceTotal | 60 |
| RentalEquipmentType | Propane Tank |
Building
| BathroomTotal | 1 |
| BedroomsAboveGround | 4 |
| BedroomsTotal | 4 |
| Appliances | Garage Door Opener |
| ArchitecturalStyle | Bungalow |
| BasementDevelopment | Finished |
| BasementType | Full (finished) |
| ConstructionStyleAttachment | Detached |
| ExteriorFinish | Brick |
| FoundationType | Block |
| HeatingFuel | Propane |
| HeatingType | Forced Air |
| StoriesTotal | 1 |
| SizeInterior | 1800 Sqft |
| Type | House |
| UtilityWater | Cistern |
Parking
| Detached Garage |
Land
| Acreage | Yes |
| Sewer | Septic System |
| SizeFrontage | 921 Ft |
| SizeTotalText | 10 - 24.99 Acres |
| SoilType | Clay |
Rooms
| Level | Type | Length | Width | Dimensions |
|---|---|---|---|---|
| Main Level | Bedroom | 8'8'' x 10'5'' | ||
| Main Level | Bedroom | 10'4'' x 11'2'' | ||
| Main Level | Bedroom | 11'4'' x 13'5'' | ||
| Main Level | Bedroom | 8'8'' x 13'3'' | ||
| Main Level | 4pc Bathroom | ' x ' | ||
| Main Level | Kitchen | 13'1'' x 8'8'' | ||
| Main Level | Dining Room | 10'5'' x 13'9'' | ||
| Main Level | Living Room | 21' x 14' |
https://www.realtor.ca/real-estate/27429824/681-concession-2-road-dunnville
Paul Joseph Megna
Broker
#101-325 Winterberry Drive
Stoney Creek, Ontario L8J 0B6



