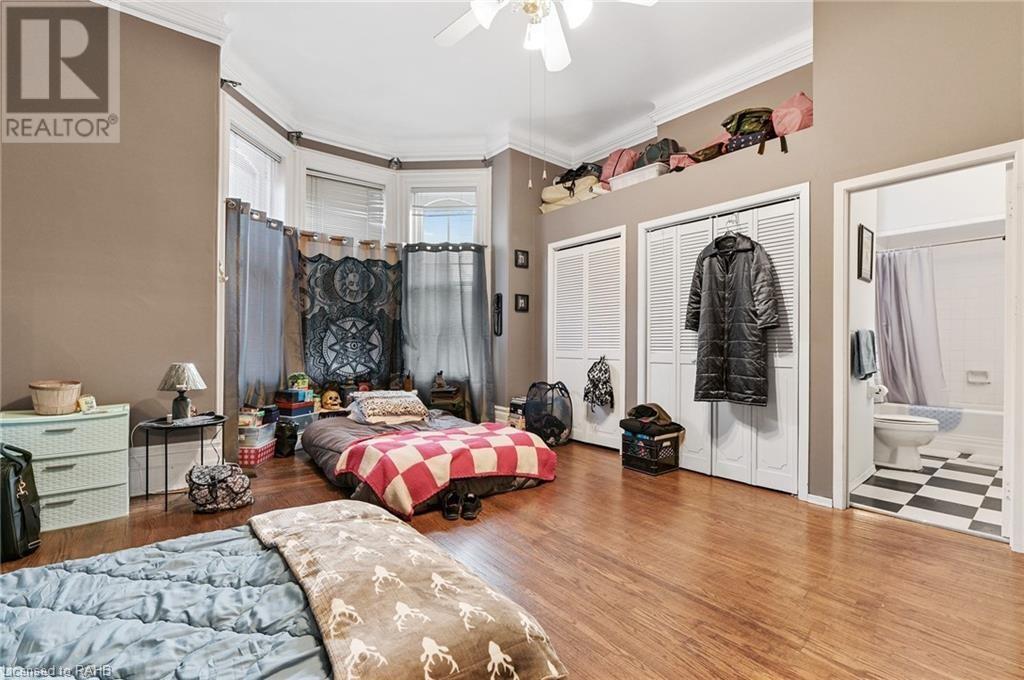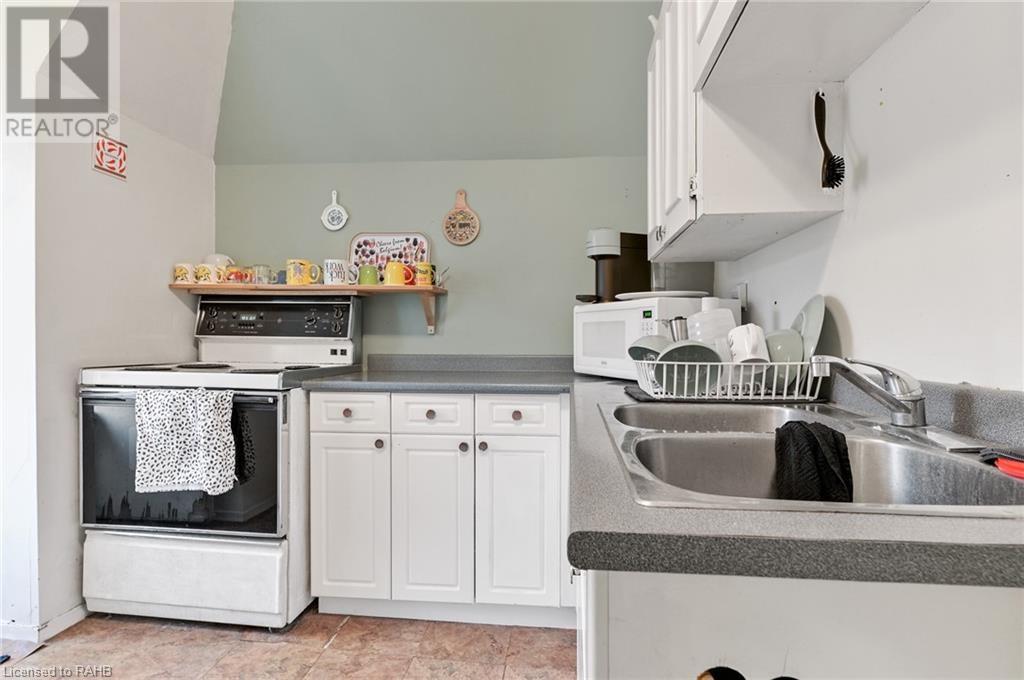264 Macnab Street S Hamilton, Ontario L8P 3E3
$1,449,900
Location! Durand area Welcome to 264 Macnab St S over 5800 sq ft of living space, built in 1870, 4-unit home, zoned 3 unit legal non-conforming. Stunning architecture, incredible character & charm. A rare find & opportunity to own a part of Hamilton’s elite homes. Double dr entry. Lrg foyer w/ spiral oak staircase & banister, Main flr has bachelor unit w/ large sitting rm, fireplace, bay window, kitchenette. Also on main level is a massive 1826 sq ft 2bedrm unit, w/separate dining rm, bay window, crown moulding, large living rm w/fireplace, hardwd flrs, large master w/ ensuite & large closet, kitchen w/ 3 appliances, 2 pc powder rm. 2nd flr unit is approx. 1606 sq ft w/ 2 bedrms, dining rm to deck, master bedrm w/ fireplace, kitchen w/ 3 appliances, lrg 4-piece bath, powder rm and side entrance to side drive. 3 rd. level unit is approx. 1200 sq ft, lrg living rm w/ fireplace & skylights, kitchen w/ door to deck & fire escape, 2 bedrms w/ walkthrough ensuite bathrm, 3rd bedrm or den. Full basement w/ sep entrance to laundry rm that tenants share, the rest is for storage. Each unit has their own furn, hydro & water heater. gorgeous large lot w/ parking for tenants, detached garage, lots of trees and bushes located in yard/interlocking sitting area, fire escape to all levels, remarkable location steps to St Joseph’s hosp, downtown, escarpments & trails, minutes to 403 and Mohawk College. Allow 24 hrs notice for showings, zoning certificate attached rm sizes apprx. & irreg. (id:48215)
Business
| BusinessType | Residential |
Property Details
| MLS® Number | XH4190033 |
| Property Type | Multi-family |
| AmenitiesNearBy | Hospital, Marina, Park, Place Of Worship, Public Transit, Schools |
| CommunityFeatures | Community Centre |
| EquipmentType | Water Heater |
| Features | Level Lot, Crushed Stone Driveway, Level, In-law Suite |
| ParkingSpaceTotal | 5 |
| RentalEquipmentType | Water Heater |
Building
| BathroomTotal | 4 |
| BedroomsTotal | 7 |
| ArchitecturalStyle | 3 Level |
| BasementDevelopment | Unfinished |
| BasementType | Full (unfinished) |
| ConstructedDate | 1870 |
| ConstructionStyleAttachment | Detached |
| ExteriorFinish | Brick, Stone |
| FireProtection | Smoke Detectors |
| FireplaceFuel | Wood |
| FireplacePresent | Yes |
| FireplaceTotal | 3 |
| FireplaceType | Other - See Remarks |
| FoundationType | Stone |
| HeatingFuel | Natural Gas |
| HeatingType | Forced Air |
| StoriesTotal | 3 |
| SizeInterior | 5859 Sqft |
| Type | Fourplex |
| UtilityWater | Municipal Water |
Parking
| Detached Garage |
Land
| Acreage | No |
| LandAmenities | Hospital, Marina, Park, Place Of Worship, Public Transit, Schools |
| Sewer | Municipal Sewage System |
| SizeDepth | 130 Ft |
| SizeFrontage | 67 Ft |
| SizeTotalText | Under 1/2 Acre |
| SoilType | Clay |
| ZoningDescription | C/s-623a |
https://www.realtor.ca/real-estate/27429993/264-macnab-street-s-hamilton
Ralph Agostino
Salesperson
1044 Cannon Street East
Hamilton, Ontario L8L 2H7
Nick Agostino
Salesperson
1044 Cannon Street East
Hamilton, Ontario L8L 2H7











































