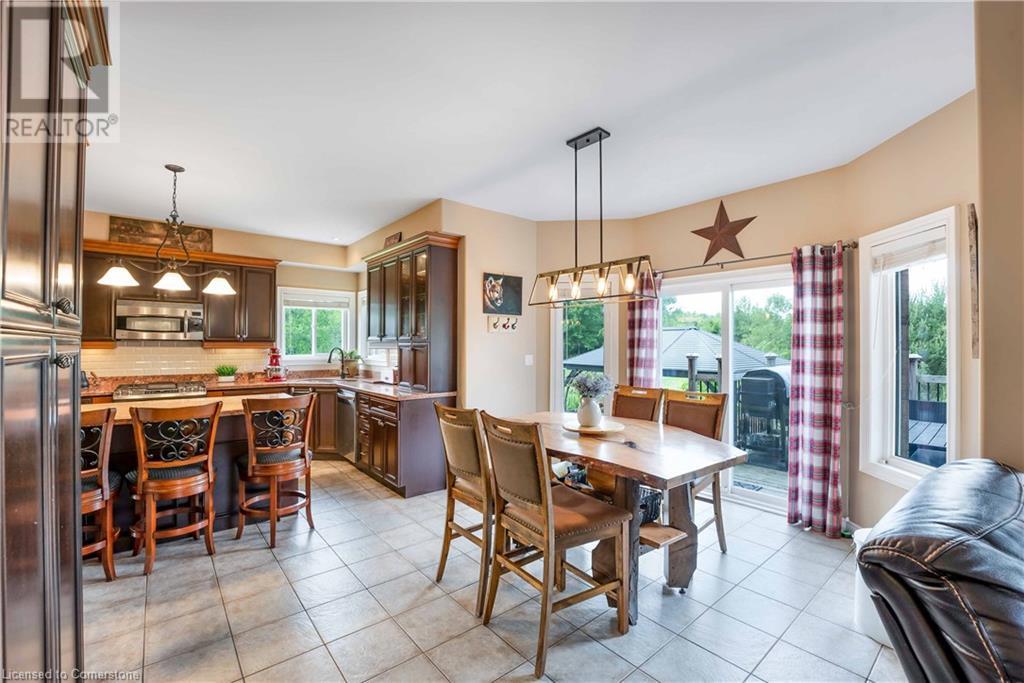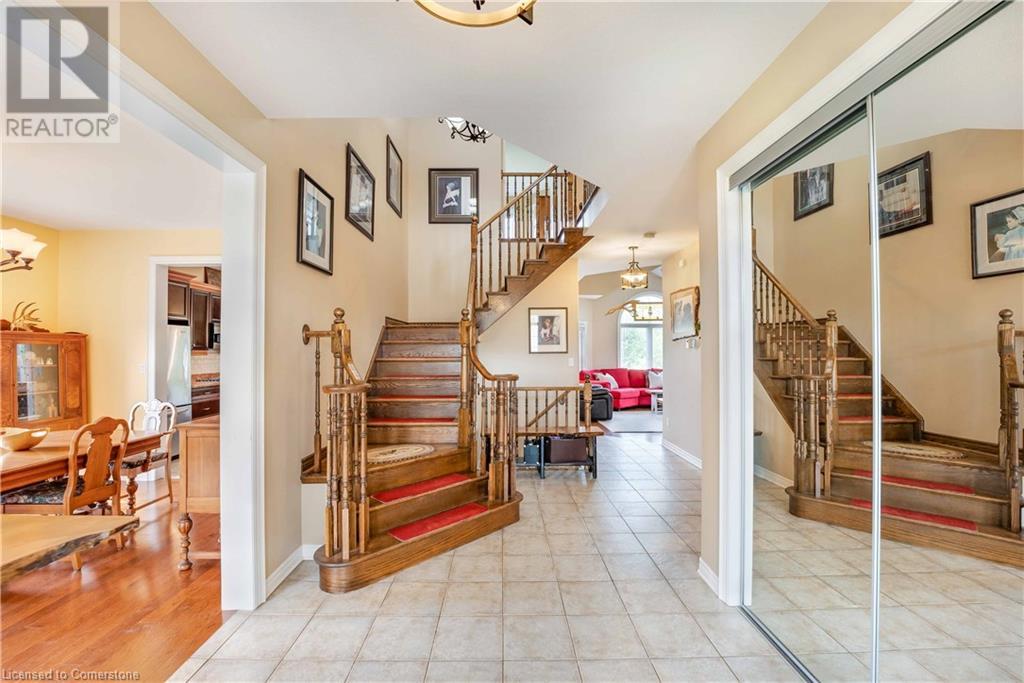465 Carrie Avenue Ridgeway, Ontario L0S 1N0
$1,079,000
Welcome to this fabulous 2-family home tucked away at the end of a cul-de-sac in a quiet community surrounded by nature. This stunning builders model home has 5 bedrooms 4 bathrooms, with executive comforts and sophisticated upgrades in over 3,900 sq ft of finished living space. Well maintained with 9 foot ceilings on the main floor, and upgraded this home has a cottage retreat feeling. Armed alarm system by Telus,Furnace (2023) and A/C and on demand hot water heater are owned.The grand foyer, open to the dining/living for holiday gatherings. A gourmet kitchen with granite, awaits your culinary skills with an island with seating, equipped with high-end appliances GE Profile gas stove (2023) dishwasher (2024 .The Spacious great room with cathedral ceilings has pastoral views. Natural gas firplace here and in the inlaw suite.. Multi-tiered deck with gazebo and gas fire pit. Escape up the solid wood stairs to an open view of the Great room below. Enter the Primary Bedroom suite through double doors, where serene tree views relax you. Open the garden doors to fresh air and your own private balcony new in 2023. Escape to your en-suite spa bathroom with a soaker tub, separate shower, double sink vanity, granite, and its own front loading washer and dryer. The walk-in closet is spacious. There are 2 more bedrooms upstairs that share a divine 4 piece bathroom with double vanity. The Inlaw suite downstairs has a den and 2 bedrooms, full kitchen with 6 appliances, bathroom w shower. (id:48215)
Property Details
| MLS® Number | XH4204851 |
| Property Type | Single Family |
| AmenitiesNearBy | Beach, Park, Public Transit, Schools |
| CommunityFeatures | Community Centre |
| EquipmentType | None |
| Features | Cul-de-sac, Level Lot, Ravine, Conservation/green Belt, Paved Driveway, Level, Sump Pump, In-law Suite |
| ParkingSpaceTotal | 10 |
| RentalEquipmentType | None |
Building
| BathroomTotal | 4 |
| BedroomsAboveGround | 3 |
| BedroomsBelowGround | 2 |
| BedroomsTotal | 5 |
| Appliances | Garage Door Opener |
| ArchitecturalStyle | 2 Level |
| BasementDevelopment | Finished |
| BasementType | Full (finished) |
| ConstructedDate | 2007 |
| ConstructionStyleAttachment | Detached |
| ExteriorFinish | Brick, Stone, Stucco, Vinyl Siding |
| FireProtection | Alarm System |
| FoundationType | Poured Concrete |
| HalfBathTotal | 1 |
| HeatingFuel | Natural Gas |
| HeatingType | Forced Air |
| StoriesTotal | 2 |
| SizeInterior | 2755 Sqft |
| Type | House |
| UtilityWater | Municipal Water |
Parking
| Attached Garage |
Land
| Acreage | No |
| LandAmenities | Beach, Park, Public Transit, Schools |
| Sewer | Municipal Sewage System |
| SizeDepth | 123 Ft |
| SizeFrontage | 60 Ft |
| SizeTotalText | Under 1/2 Acre |
| SoilType | Loam |
Rooms
| Level | Type | Length | Width | Dimensions |
|---|---|---|---|---|
| Second Level | Laundry Room | 11'4'' x 9'0'' | ||
| Second Level | 5pc Bathroom | Measurements not available | ||
| Second Level | Bedroom | 19'11'' x 20'8'' | ||
| Second Level | Bedroom | 13'7'' x 10'11'' | ||
| Second Level | Bedroom | 12'4'' x 9'8'' | ||
| Second Level | 4pc Bathroom | Measurements not available | ||
| Basement | Den | 8'1'' x 13'10'' | ||
| Basement | Laundry Room | 7'8'' x 13'1'' | ||
| Basement | 3pc Bathroom | Measurements not available | ||
| Basement | Bedroom | 11'7'' x 12'0'' | ||
| Basement | Bedroom | 11'4'' x 14'11'' | ||
| Basement | Family Room | 19'1'' x 22'8'' | ||
| Basement | Eat In Kitchen | 16'8'' x 11'9'' | ||
| Main Level | 2pc Bathroom | Measurements not available | ||
| Main Level | Den | 7'7'' x 8'1'' | ||
| Main Level | Dinette | 11'0'' x 15'8'' | ||
| Main Level | Kitchen | 11'4'' x 14'10'' | ||
| Main Level | Family Room | 16'10'' x 15'8'' | ||
| Main Level | Living Room/dining Room | 11'4'' x 22'9'' | ||
| Main Level | Foyer | 8'4'' x 11'4'' |
https://www.realtor.ca/real-estate/27426806/465-carrie-avenue-ridgeway
Anita Shumlick
Salesperson
2180 Itabashi Way Unit 4b
Burlington, Ontario L7M 5A5








































