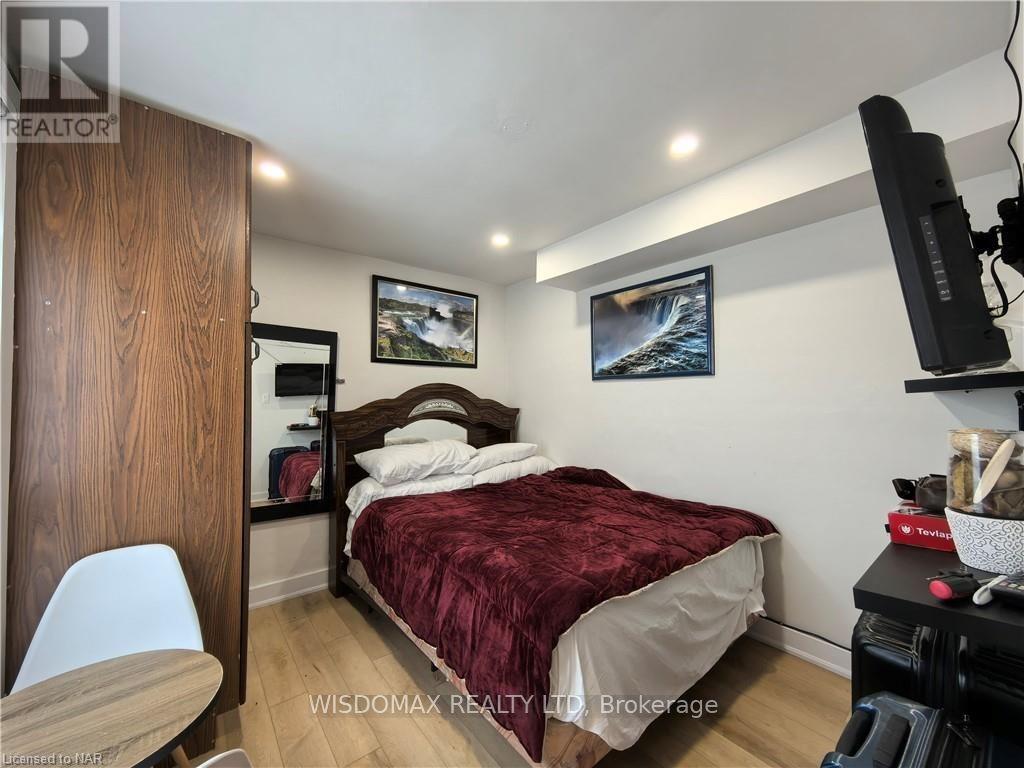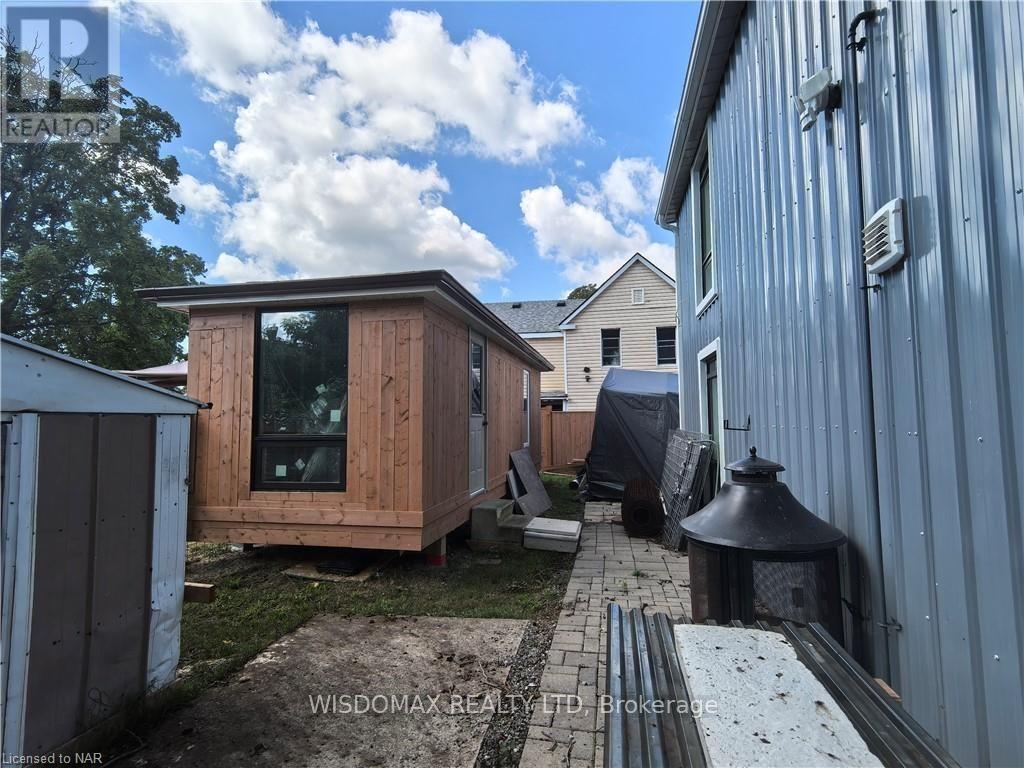30 Forsythe Street Fort Erie (332 - Central), Ontario L2A 1X2
$589,000
This fully renovated family home, situated on a generous 51.48 x 212.26-foot lot (A Double lot!!) with frontage on both Forsythe and John Streets, presents a prime living and investment opportunity. Just steps from the Niagara River and close to restaurants, shopping, the Peace Bridge, and major highways, the property boasts two beautifully refinished 2-bedroom units: an elegant main floor unit and a cozy second-floor unit. Recent updates—completed with city permits—include a new foundation, siding, A/C (heat pump), flooring, kitchen, windows, deck, bathrooms, fence, and shed. The roof was installed in 2021. (id:48215)
Property Details
| MLS® Number | X9414411 |
| Property Type | Single Family |
| Community Name | 332 - Central |
| EquipmentType | None |
| Features | Flat Site |
| ParkingSpaceTotal | 8 |
| RentalEquipmentType | None |
Building
| BathroomTotal | 2 |
| BedroomsAboveGround | 3 |
| BedroomsTotal | 3 |
| Appliances | Dishwasher, Dryer, Microwave, Refrigerator, Stove |
| BasementDevelopment | Unfinished |
| BasementType | Crawl Space (unfinished) |
| ConstructionStyleAttachment | Detached |
| ExteriorFinish | Steel |
| FireProtection | Smoke Detectors |
| FoundationType | Unknown |
| HeatingFuel | Natural Gas |
| HeatingType | Forced Air |
| StoriesTotal | 2 |
| Type | House |
| UtilityWater | Municipal Water |
Land
| Acreage | No |
| Sewer | Sanitary Sewer |
| SizeDepth | 212 Ft ,3 In |
| SizeFrontage | 51 Ft ,5 In |
| SizeIrregular | 51.48 X 212.26 Ft ; None |
| SizeTotalText | 51.48 X 212.26 Ft ; None|under 1/2 Acre |
| ZoningDescription | R2 |
Rooms
| Level | Type | Length | Width | Dimensions |
|---|---|---|---|---|
| Second Level | Bedroom | 3.05 m | 3.05 m | 3.05 m x 3.05 m |
| Second Level | Bedroom | 3.05 m | 3.05 m | 3.05 m x 3.05 m |
| Second Level | Bedroom | 2.74 m | 2.74 m | 2.74 m x 2.74 m |
| Second Level | Bedroom | 2.74 m | 2.74 m | 2.74 m x 2.74 m |
| Second Level | Bathroom | Measurements not available | ||
| Second Level | Bathroom | Measurements not available | ||
| Second Level | Kitchen | 2.13 m | 1.83 m | 2.13 m x 1.83 m |
| Second Level | Kitchen | 2.13 m | 1.83 m | 2.13 m x 1.83 m |
| Main Level | Pantry | 3.66 m | 3.66 m | 3.66 m x 3.66 m |
| Main Level | Pantry | 3.66 m | 3.66 m | 3.66 m x 3.66 m |
| Main Level | Bedroom | 2.74 m | 2.74 m | 2.74 m x 2.74 m |
| Main Level | Bedroom | 2.74 m | 2.74 m | 2.74 m x 2.74 m |
| Main Level | Bathroom | Measurements not available | ||
| Main Level | Bathroom | Measurements not available | ||
| Main Level | Kitchen | 2.13 m | 2.44 m | 2.13 m x 2.44 m |
| Main Level | Kitchen | 2.13 m | 2.44 m | 2.13 m x 2.44 m |
https://www.realtor.ca/real-estate/27353608/30-forsythe-street-fort-erie-332-central-332-central
Yuta Yu
Salesperson
110 James St
St. Catharines, Ontario L2R 7E8




























